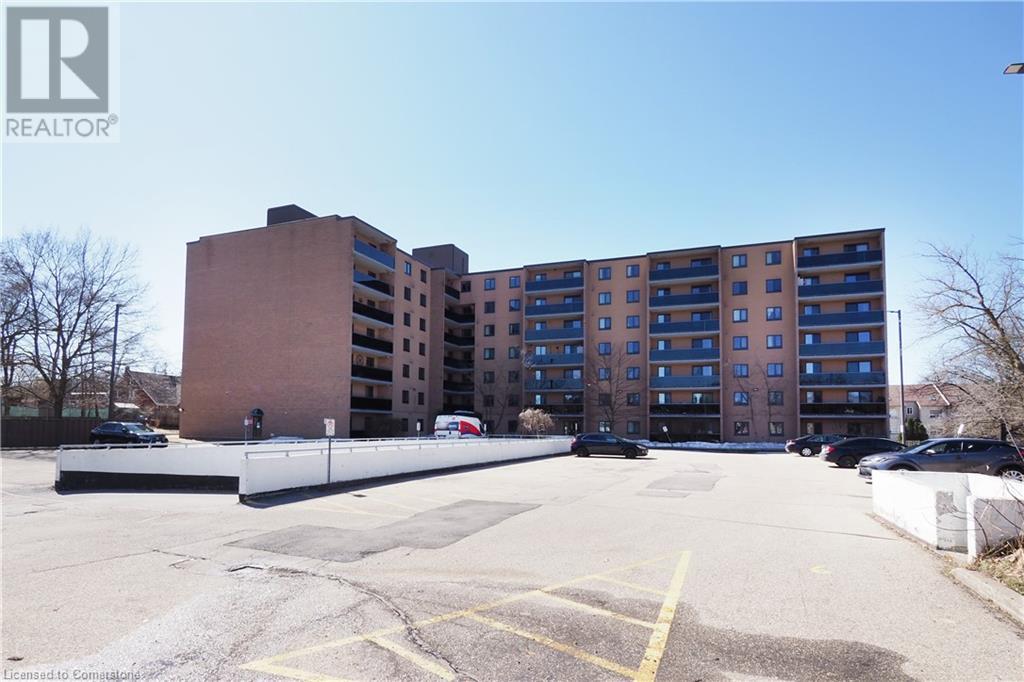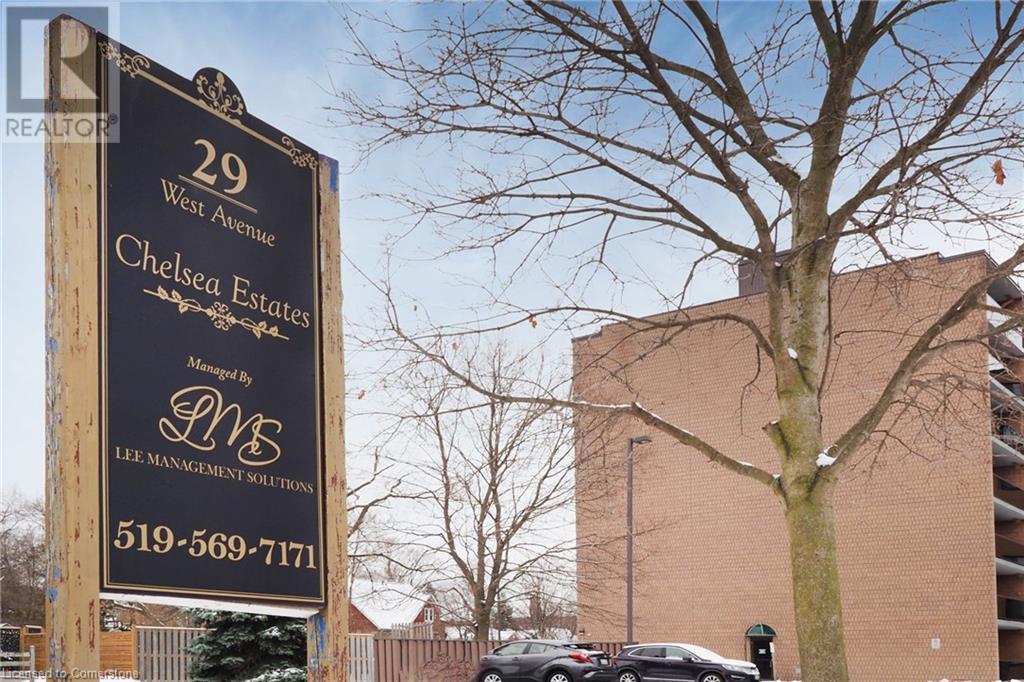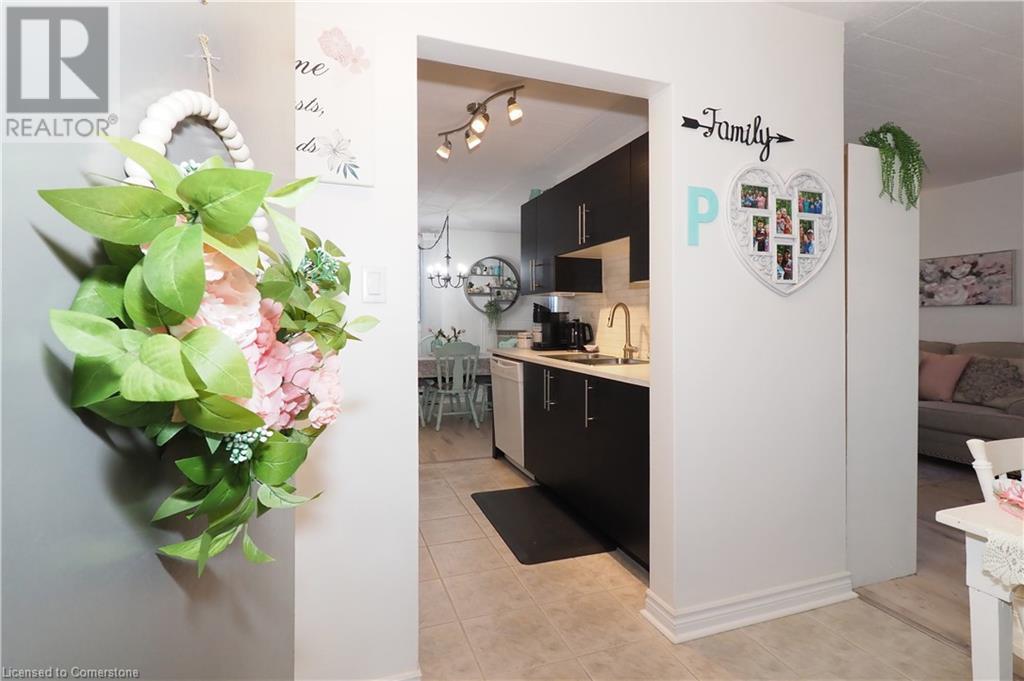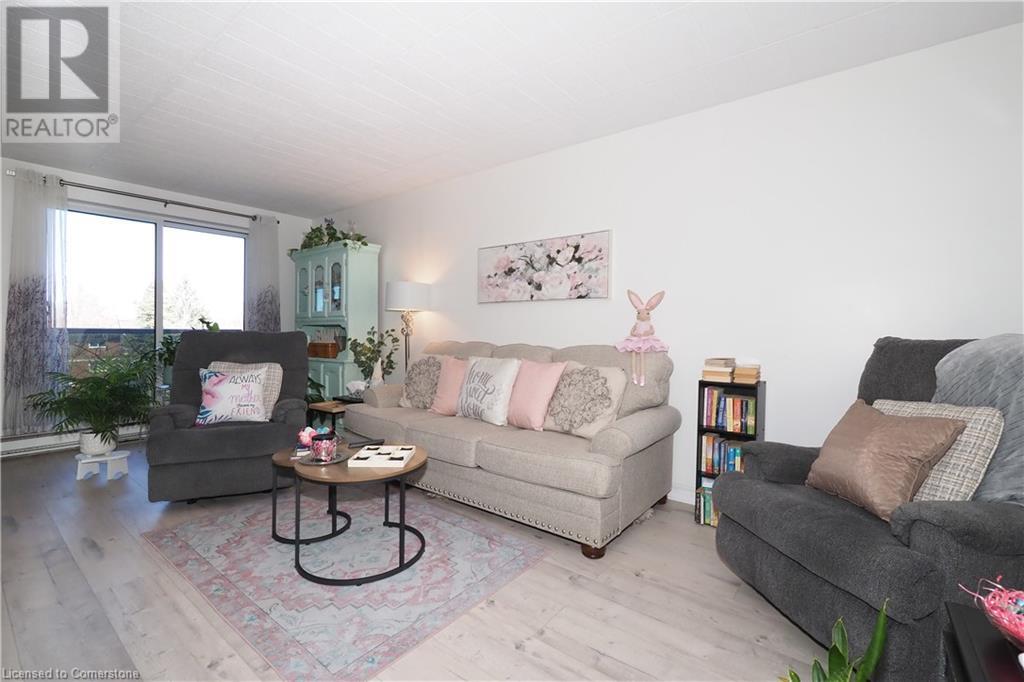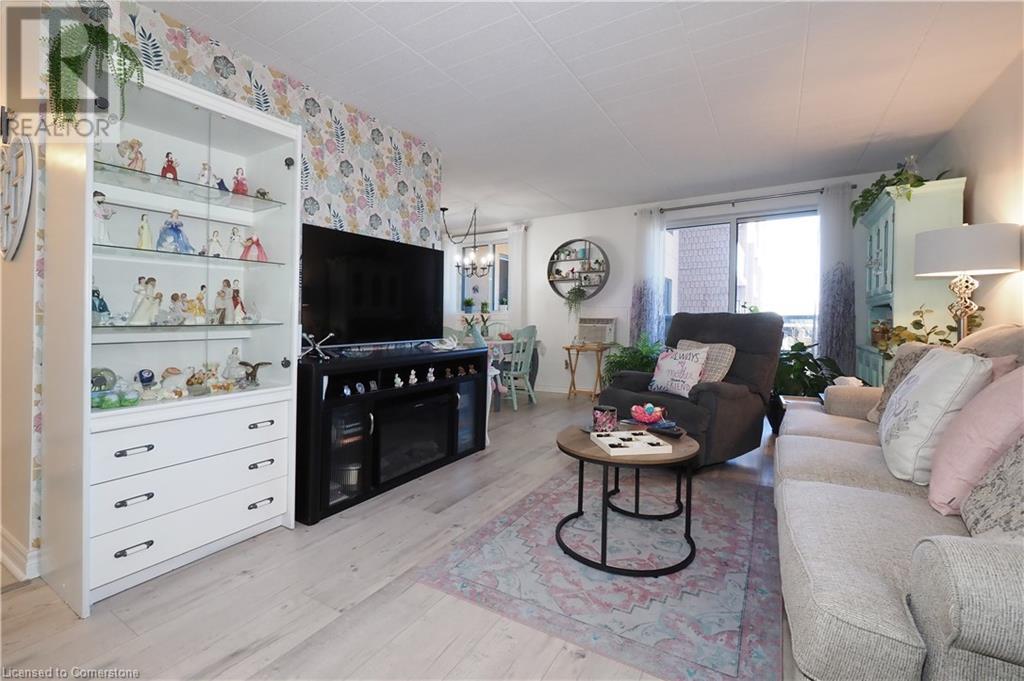29 West Avenue Unit# 403 Kitchener, Ontario N2M 5E4
$309,000Maintenance, Insurance, Common Area Maintenance, Landscaping, Property Management, Water, Parking
$688.62 Monthly
Maintenance, Insurance, Common Area Maintenance, Landscaping, Property Management, Water, Parking
$688.62 MonthlyBe sure to see this pretty, updated condo at Chelsea Estates, you won't be disappointed! This one bedroom unit features 2 ample storage closets and a linen closet for added covenience. The kitchen has modern cupboards, roll away storage racks under the sink, a dishwasher and the stove is only a year old. You will love the spacious bedroom, room there for your bedroom set and and more! Ceramic flooring and vinyl plank flooring throughout is easy to maintain. All window coverings are included. The windows and sliders were replaced in Aug. 2023. Exit the silders to a cozy L-shaped balcony with lots of room for furniture and planters. There is a built-in wall air conditioner for added comfort on those hot summer days. Lots of visitor parking available. Pet friendly! Walking distance to shopping and Victoria Park. (id:42029)
Property Details
| MLS® Number | 40707442 |
| Property Type | Single Family |
| AmenitiesNearBy | Hospital, Park, Place Of Worship, Playground, Public Transit, Shopping |
| EquipmentType | None |
| Features | Balcony |
| ParkingSpaceTotal | 1 |
| RentalEquipmentType | None |
Building
| BathroomTotal | 1 |
| BedroomsAboveGround | 1 |
| BedroomsTotal | 1 |
| Amenities | Exercise Centre |
| Appliances | Dishwasher, Refrigerator, Stove, Hood Fan, Window Coverings |
| BasementType | None |
| ConstructionStyleAttachment | Attached |
| CoolingType | Wall Unit |
| ExteriorFinish | Brick |
| FireProtection | Smoke Detectors |
| HeatingFuel | Electric |
| HeatingType | Baseboard Heaters |
| StoriesTotal | 1 |
| SizeInterior | 757 Sqft |
| Type | Apartment |
| UtilityWater | Municipal Water |
Parking
| Underground | |
| Visitor Parking |
Land
| Acreage | No |
| LandAmenities | Hospital, Park, Place Of Worship, Playground, Public Transit, Shopping |
| LandscapeFeatures | Landscaped |
| Sewer | Municipal Sewage System |
| SizeTotalText | Unknown |
| ZoningDescription | R2 |
Rooms
| Level | Type | Length | Width | Dimensions |
|---|---|---|---|---|
| Main Level | Living Room | 20'10'' x 11'7'' | ||
| Main Level | Dining Room | 8'10'' x 8'0'' | ||
| Main Level | Kitchen | 7'10'' x 7'6'' | ||
| Main Level | Storage | Measurements not available | ||
| Main Level | Storage | Measurements not available | ||
| Main Level | Bedroom | 15'8'' x 11'3'' | ||
| Main Level | 4pc Bathroom | Measurements not available |
https://www.realtor.ca/real-estate/28056218/29-west-avenue-unit-403-kitchener
Interested?
Contact us for more information
Trish Voisin
Salesperson
42 Zaduk Court
Conestogo, Ontario N0B 1N0

