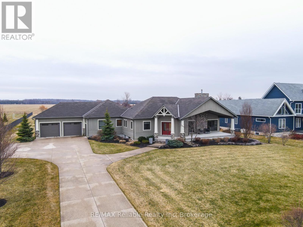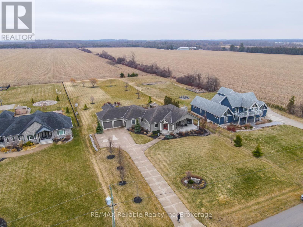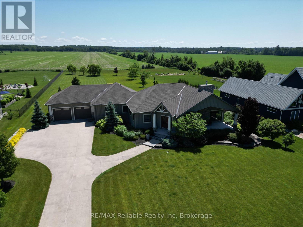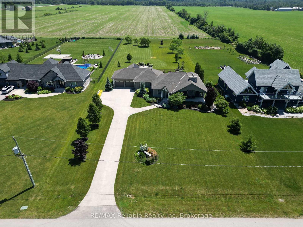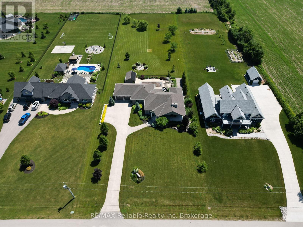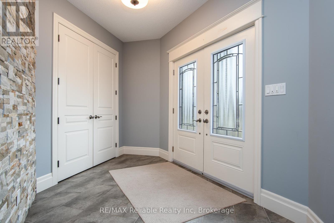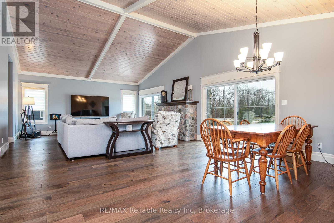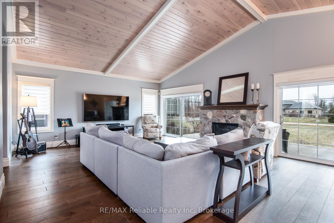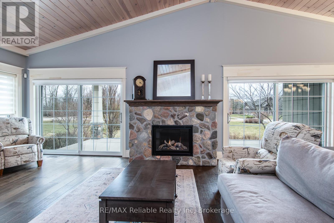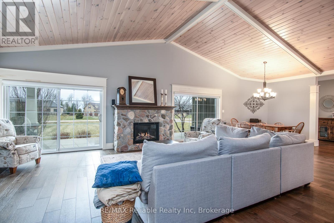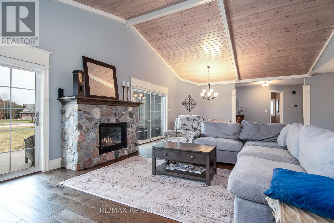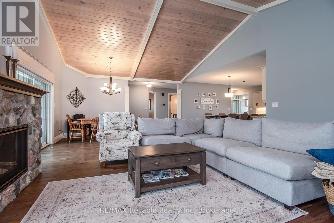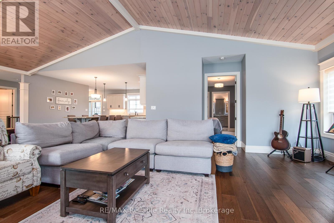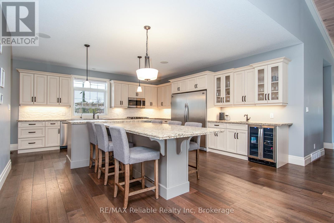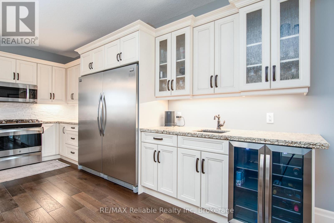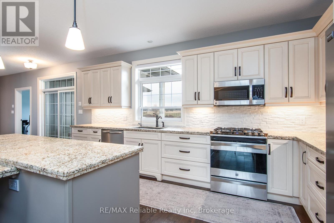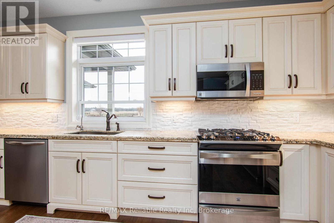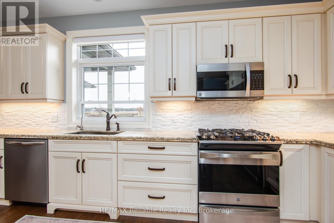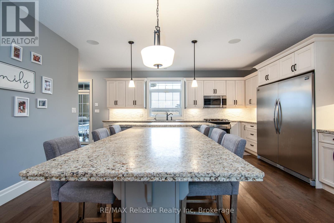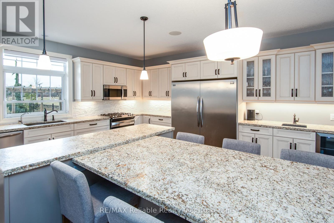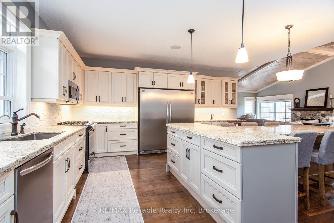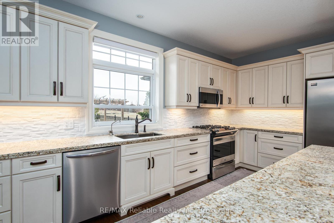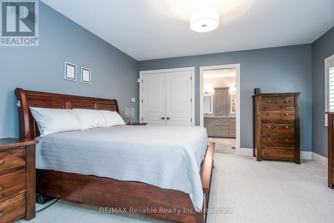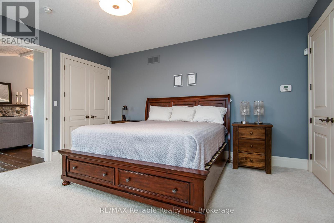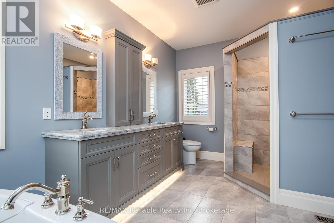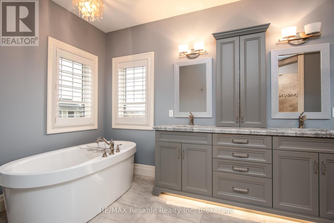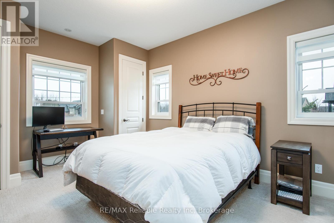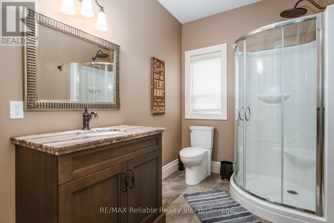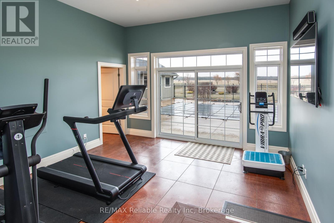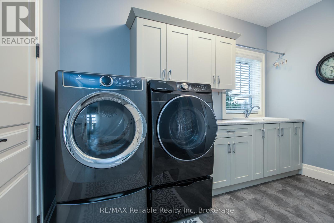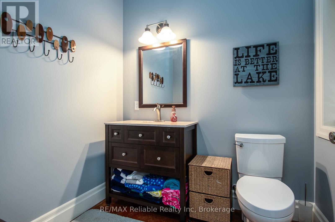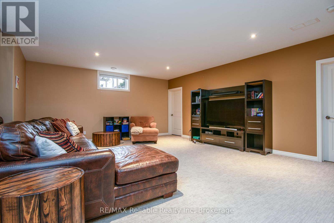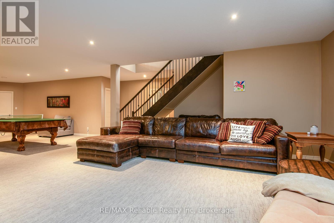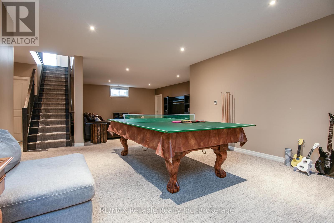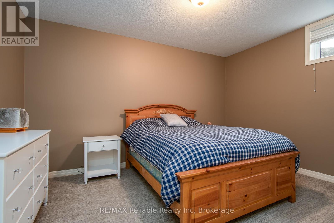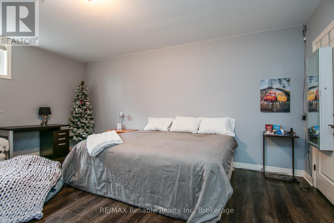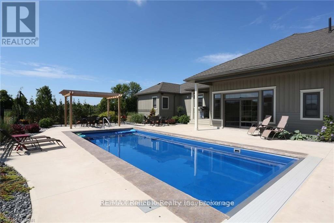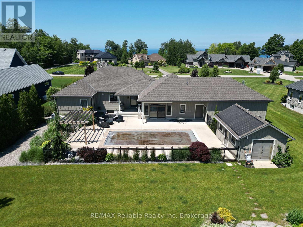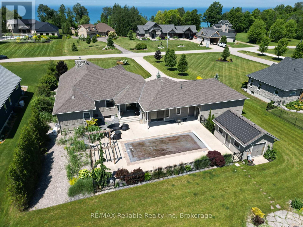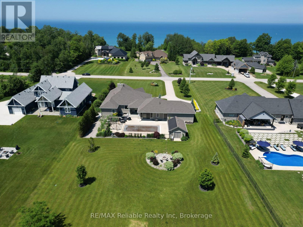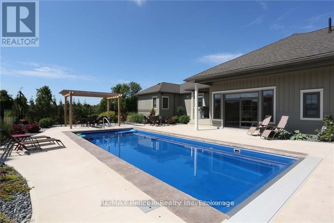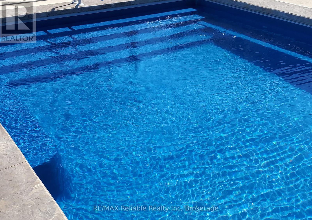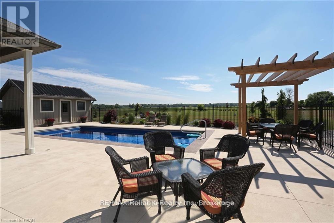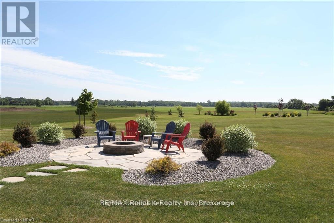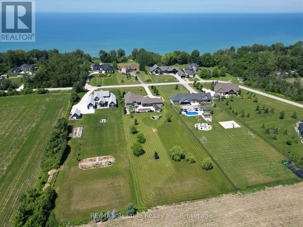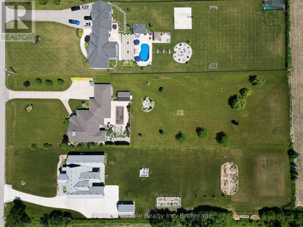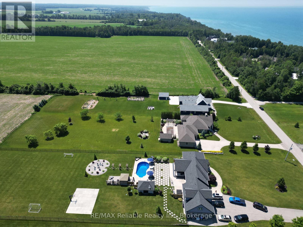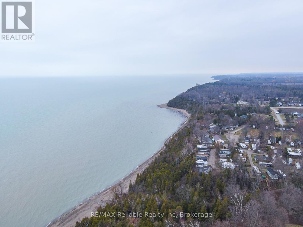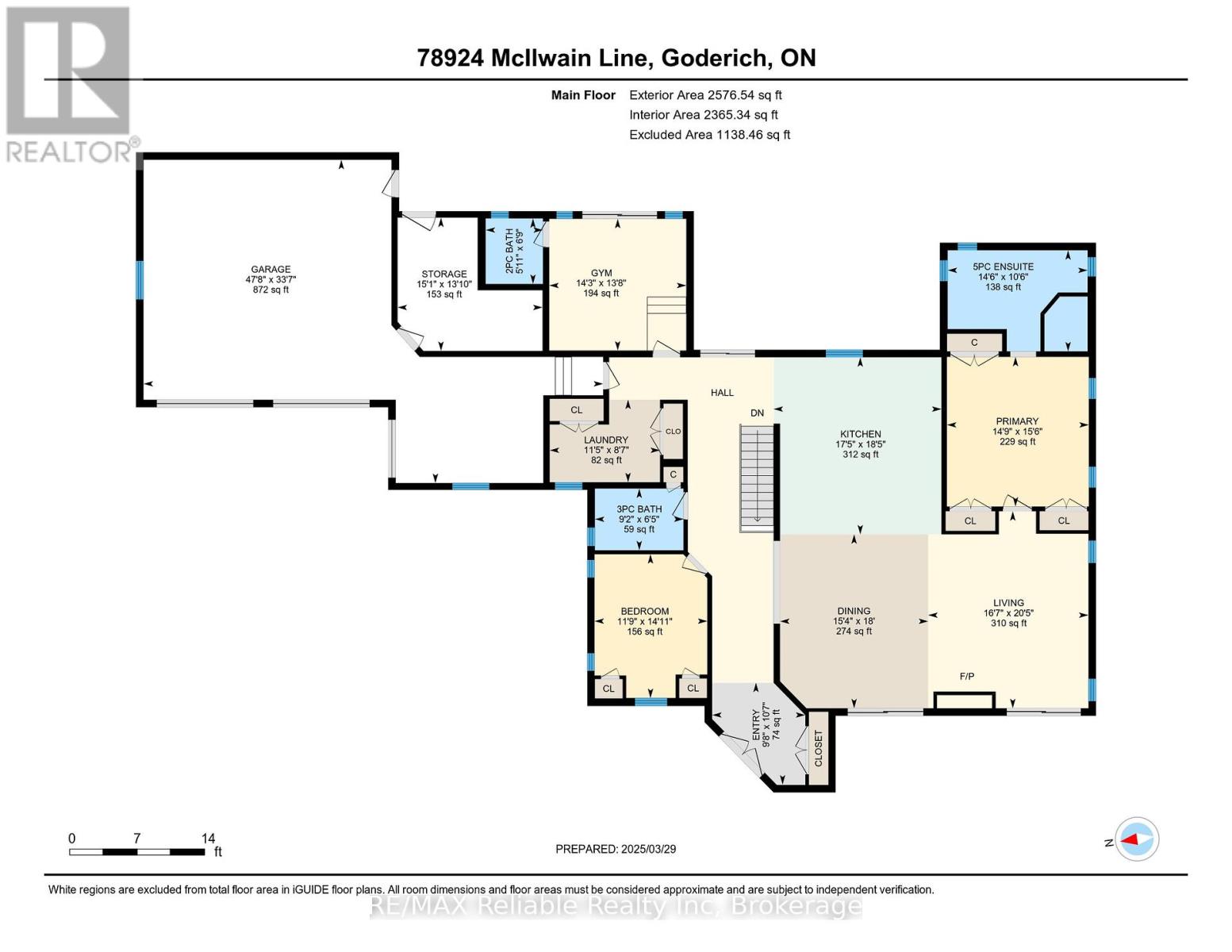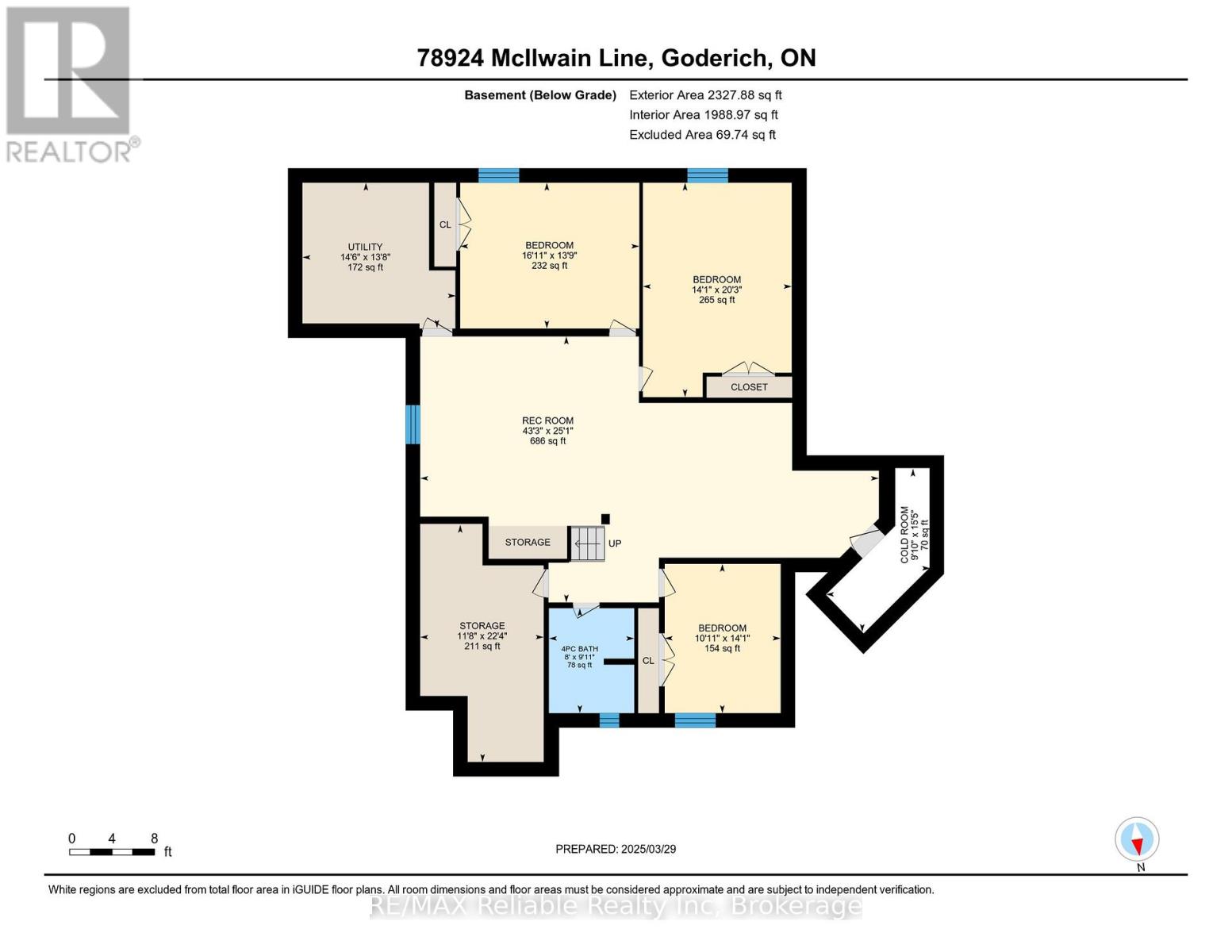78924 Mcilwain Line Central Huron (Goderich), Ontario N7A 3X8
$1,450,000
Absolutely stunning home located on 1.53 acre acre lot in a premium lakefront subdivision between Goderich and Bayfield. Excellent design offers this showpiece home with open concept layout, cathedral ceilings, amazing custom kitchen with granite, large island, separate dining area, stainless steel appliances. Beautiful hardwood floors throughout. Primary bedroom with quality ensuite, guest room on main level, plus 4 bathrooms. Great room with stone fireplace. Spacious family room & three bedrooms on lower level. terrace doors on main level to incredible inground salt pool with automatic cover. Professionally landscaped with lighted aggregate driveway, irrigation system. Attached double garage with workshop. Amazing covered walk out view of the lake sets off this home. Beach access. Paved road and surrounded by amazing homes. (id:42029)
Property Details
| MLS® Number | X12051722 |
| Property Type | Single Family |
| Community Name | Goderich |
| AmenitiesNearBy | Marina, Place Of Worship, Schools |
| EquipmentType | None |
| ParkingSpaceTotal | 12 |
| PoolType | Inground Pool |
| RentalEquipmentType | None |
| Structure | Patio(s), Deck |
| ViewType | Lake View |
Building
| BathroomTotal | 4 |
| BedroomsAboveGround | 2 |
| BedroomsBelowGround | 3 |
| BedroomsTotal | 5 |
| Age | 6 To 15 Years |
| Amenities | Fireplace(s) |
| Appliances | Water Heater - Tankless, Dishwasher, Dryer, Garage Door Opener, Stove, Washer, Refrigerator |
| ArchitecturalStyle | Bungalow |
| BasementType | Full |
| ConstructionStyleAttachment | Detached |
| CoolingType | Central Air Conditioning, Air Exchanger |
| ExteriorFinish | Brick, Stone |
| FireplacePresent | Yes |
| FireplaceTotal | 1 |
| FoundationType | Poured Concrete |
| HalfBathTotal | 1 |
| HeatingFuel | Natural Gas |
| HeatingType | Hot Water Radiator Heat |
| StoriesTotal | 1 |
| SizeInterior | 2000 - 2500 Sqft |
| Type | House |
| UtilityWater | Drilled Well, Shared Well |
Parking
| Attached Garage | |
| Garage |
Land
| Acreage | No |
| LandAmenities | Marina, Place Of Worship, Schools |
| LandscapeFeatures | Landscaped |
| Sewer | Septic System |
| SizeDepth | 509 Ft ,9 In |
| SizeFrontage | 131 Ft ,2 In |
| SizeIrregular | 131.2 X 509.8 Ft |
| SizeTotalText | 131.2 X 509.8 Ft |
| SurfaceWater | Lake/pond |
| ZoningDescription | R 1 |
Rooms
| Level | Type | Length | Width | Dimensions |
|---|---|---|---|---|
| Basement | Bedroom | 3.33 m | 4.29 m | 3.33 m x 4.29 m |
| Basement | Bedroom | 4.28 m | 6.17 m | 4.28 m x 6.17 m |
| Basement | Bedroom | 5.15 m | 4.19 m | 5.15 m x 4.19 m |
| Basement | Recreational, Games Room | 13.19 m | 7.65 m | 13.19 m x 7.65 m |
| Basement | Utility Room | 4.41 m | 4.17 m | 4.41 m x 4.17 m |
| Basement | Bathroom | 2.45 m | 3.02 m | 2.45 m x 3.02 m |
| Main Level | Bathroom | 2.07 m | 1.81 m | 2.07 m x 1.81 m |
| Main Level | Bathroom | 1.95 m | 2.8 m | 1.95 m x 2.8 m |
| Main Level | Bathroom | 3.19 m | 4.43 m | 3.19 m x 4.43 m |
| Main Level | Bedroom | 4.55 m | 3.57 m | 4.55 m x 3.57 m |
| Main Level | Dining Room | 5.5 m | 4.69 m | 5.5 m x 4.69 m |
| Main Level | Kitchen | 5.6 m | 5.31 m | 5.6 m x 5.31 m |
| Main Level | Laundry Room | 2.61 m | 3.49 m | 2.61 m x 3.49 m |
| Main Level | Living Room | 6.23 m | 5.07 m | 6.23 m x 5.07 m |
| Main Level | Primary Bedroom | 4.73 m | 4.49 m | 4.73 m x 4.49 m |
https://www.realtor.ca/real-estate/28096869/78924-mcilwain-line-central-huron-goderich-goderich
Interested?
Contact us for more information
Maureen Wildfong
Salesperson
58 Main St S
Seaforth, Ontario N0K 1W0

