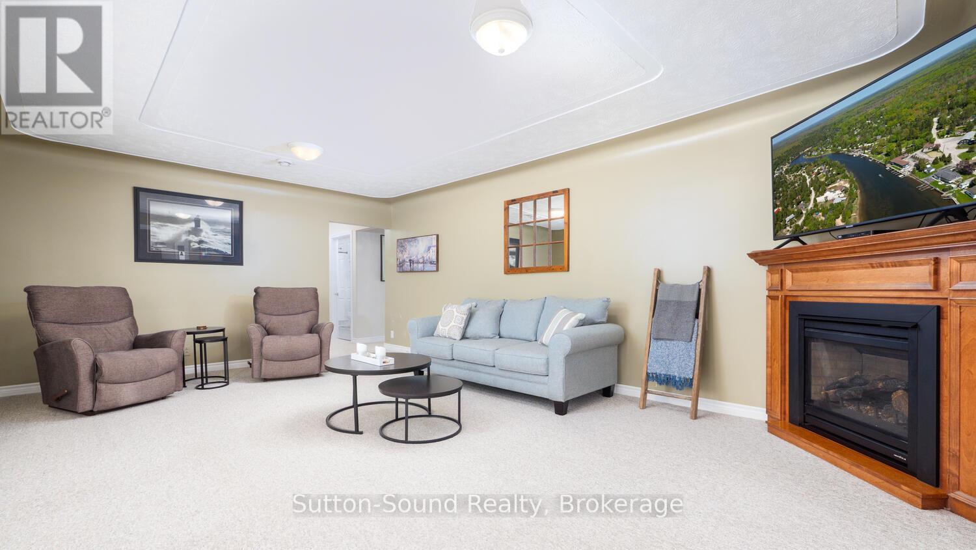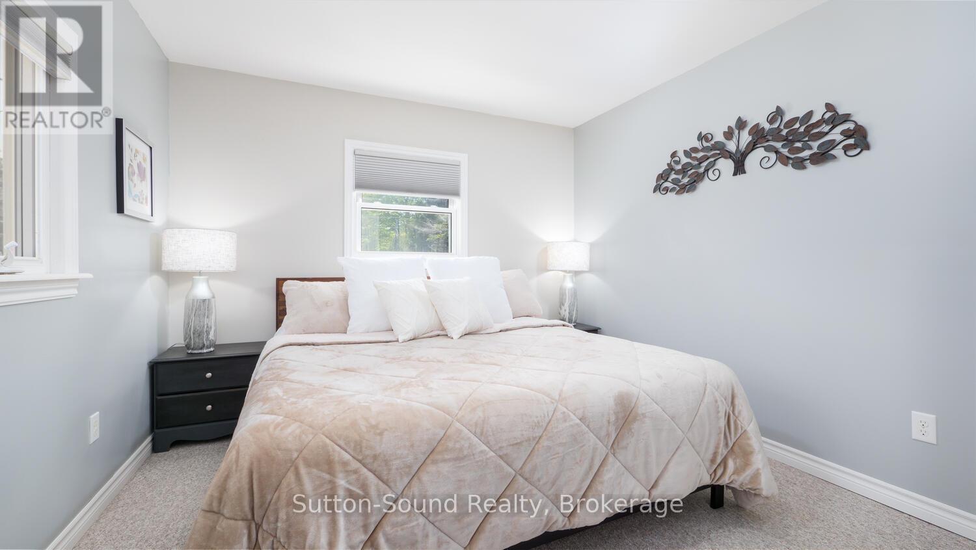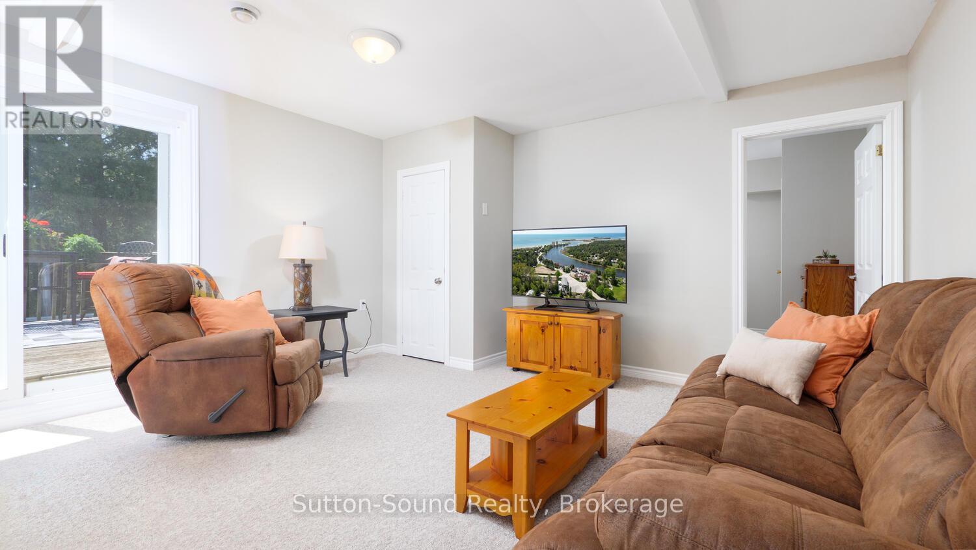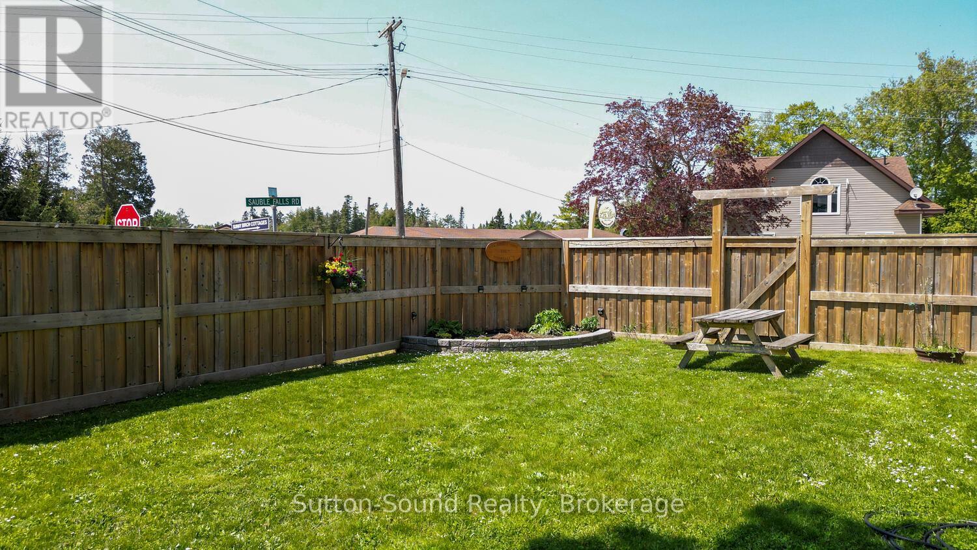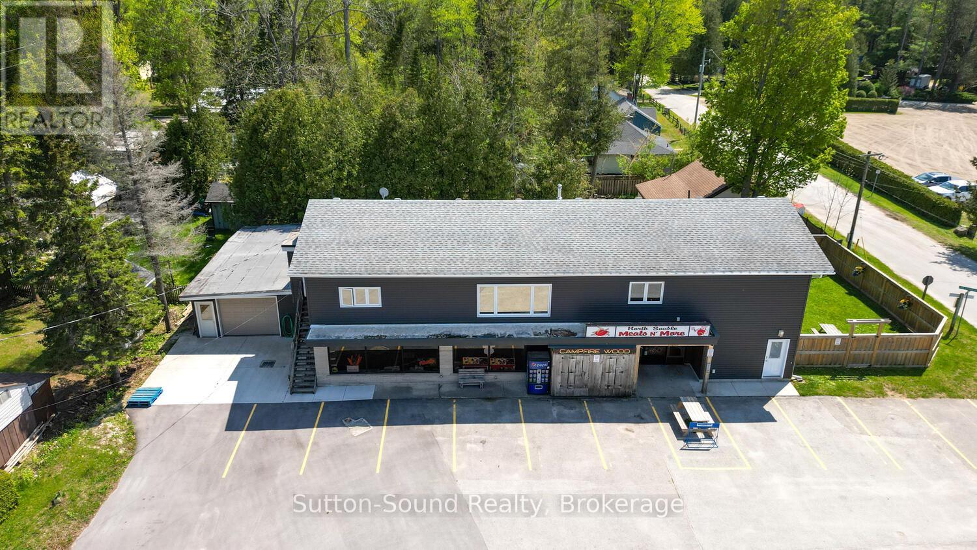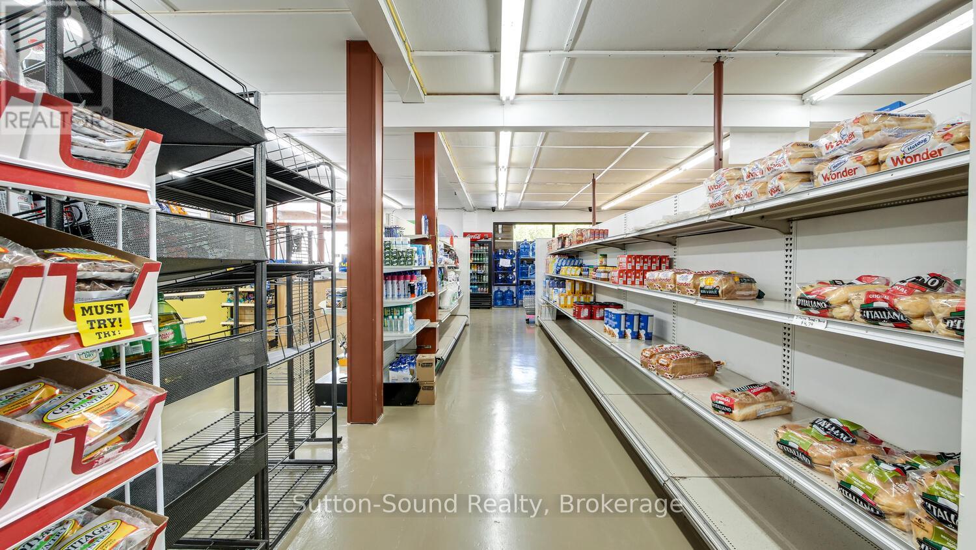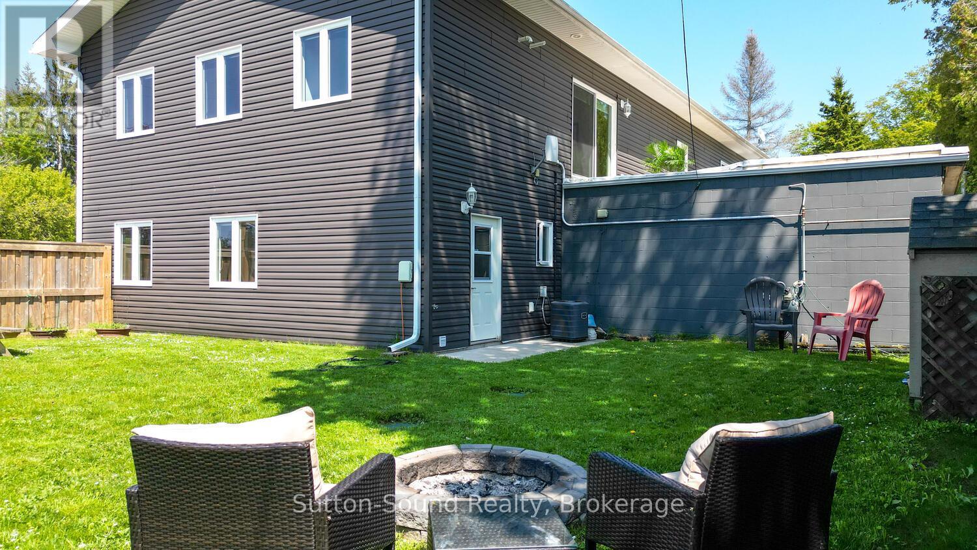68 Sauble Falls Road South Bruce Peninsula, Ontario N0H 2G0
$1,397,000
COMMERCIAL/RESIDENTIAL OPPORTUNITY IN POPULAR BEACH DESTINATION! This property offers approx 3000 sq ft commercial space zoned C4 for ample venture opportunities with a beautifully finished residential upper level, of 2200 sq ft. After 18yrs operating this thriving business and 38yrs in the business sector, the owners are ready for semi retirement. This store currently offers Meats, Fresh Fish, Local Products, Baking, Wood, Groceries, Scooped Ice Cream and much more and..... now excited to announce they will be carrying wine and beer! The residential space, fully renovated in 2015 features 3 bed, 2 bath, open kitchen dining room, living room, family room, office, games room and upper deck. Ideally located at north end of the Beach with view of Sauble River. Only 5 min walk to beach, amongst numerous cottages and campgrounds and 5 min drive to Sauble Falls. (id:42029)
Property Details
| MLS® Number | X12051531 |
| Property Type | Single Family |
| Community Name | South Bruce Peninsula |
| AmenitiesNearBy | Beach, Marina |
| Features | Flat Site, Dry |
| ParkingSpaceTotal | 21 |
| Structure | Deck |
Building
| BathroomTotal | 2 |
| BedroomsAboveGround | 3 |
| BedroomsTotal | 3 |
| Age | 51 To 99 Years |
| Amenities | Fireplace(s) |
| Appliances | Dishwasher, Dryer, Stove, Washer, Refrigerator |
| ConstructionStyleAttachment | Detached |
| CoolingType | Central Air Conditioning, Air Exchanger |
| ExteriorFinish | Stone, Vinyl Siding |
| FireProtection | Alarm System, Security System, Smoke Detectors |
| FireplacePresent | Yes |
| FireplaceTotal | 1 |
| FoundationType | Block |
| HeatingFuel | Natural Gas |
| HeatingType | Forced Air |
| StoriesTotal | 2 |
| SizeInterior | 2000 - 2500 Sqft |
| Type | House |
| UtilityPower | Generator |
| UtilityWater | Drilled Well |
Parking
| Attached Garage | |
| Garage |
Land
| AccessType | Year-round Access |
| Acreage | No |
| LandAmenities | Beach, Marina |
| Sewer | Septic System |
| SizeDepth | 81 Ft |
| SizeFrontage | 163 Ft |
| SizeIrregular | 163 X 81 Ft |
| SizeTotalText | 163 X 81 Ft |
| SurfaceWater | Lake/pond |
| ZoningDescription | C-4 As Per Mpac |
Rooms
| Level | Type | Length | Width | Dimensions |
|---|---|---|---|---|
| Second Level | Family Room | 4.4 m | 4.48 m | 4.4 m x 4.48 m |
| Second Level | Bedroom 3 | 4.27 m | 2.74 m | 4.27 m x 2.74 m |
| Second Level | Primary Bedroom | 4.27 m | 3.17 m | 4.27 m x 3.17 m |
| Second Level | Bathroom | 4.27 m | 1.52 m | 4.27 m x 1.52 m |
| Second Level | Recreational, Games Room | 6.16 m | 4.02 m | 6.16 m x 4.02 m |
| Second Level | Utility Room | 4.02 m | 2.6 m | 4.02 m x 2.6 m |
| Second Level | Kitchen | 6.16 m | 5.85 m | 6.16 m x 5.85 m |
| Second Level | Dining Room | 3.2 m | 3.04 m | 3.2 m x 3.04 m |
| Second Level | Office | 3.02 m | 2.74 m | 3.02 m x 2.74 m |
| Second Level | Living Room | 6.13 m | 4.57 m | 6.13 m x 4.57 m |
| Second Level | Bedroom 2 | 4.42 m | 3.02 m | 4.42 m x 3.02 m |
| Ground Level | Laundry Room | 1.92 m | 2.62 m | 1.92 m x 2.62 m |
| Ground Level | Other | 18.29 m | 14.63 m | 18.29 m x 14.63 m |
| Ground Level | Bathroom | 1.95 m | 2.62 m | 1.95 m x 2.62 m |
| Ground Level | Foyer | 0.28 m | 4.02 m | 0.28 m x 4.02 m |
Interested?
Contact us for more information
Chris Wynn
Broker
1077 2nd Avenue East, Suite A
Owen Sound, Ontario N4K 2H8
Ann Milne
Broker
1077 2nd Avenue East, Suite A
Owen Sound, Ontario N4K 2H8









