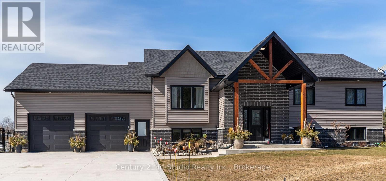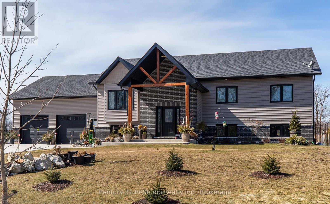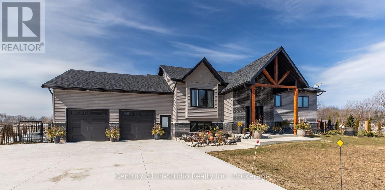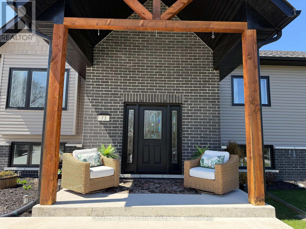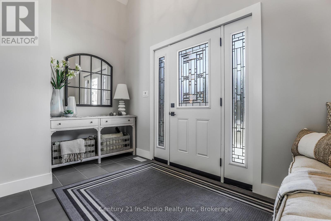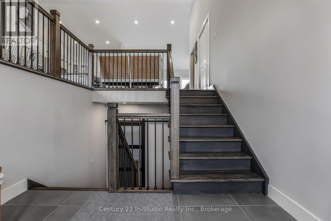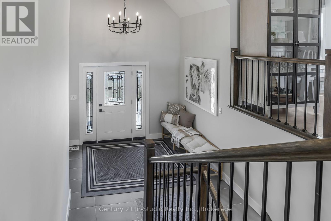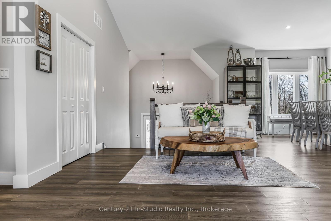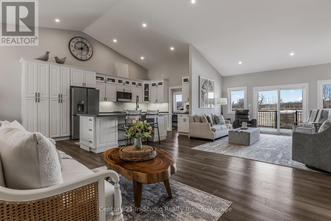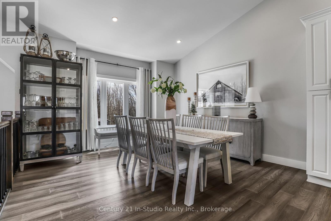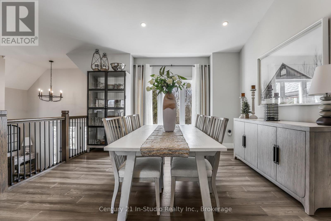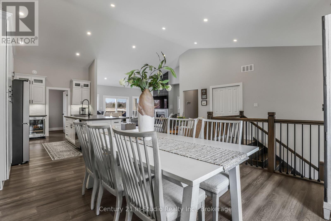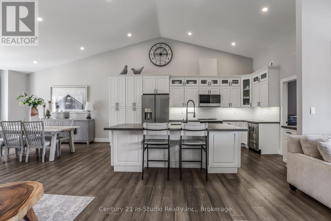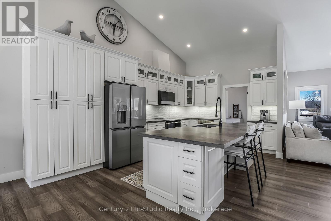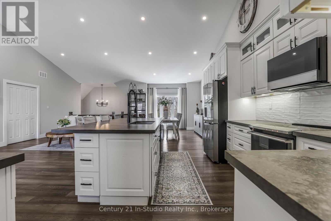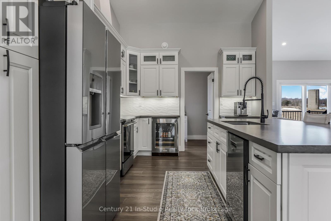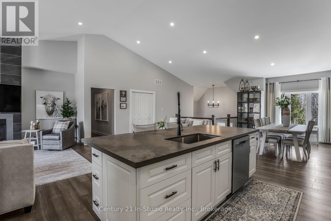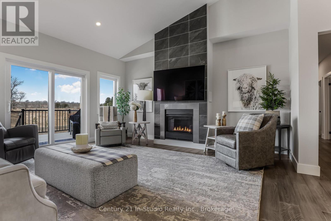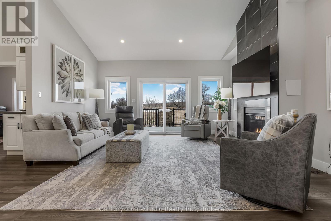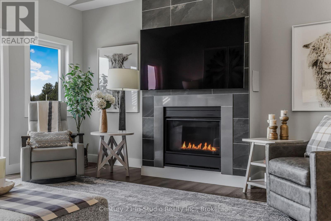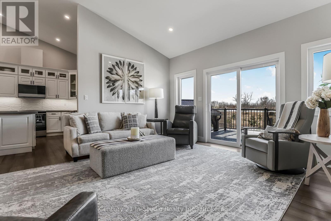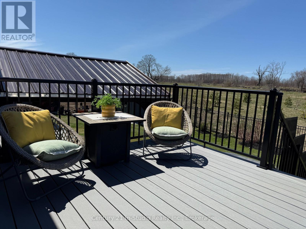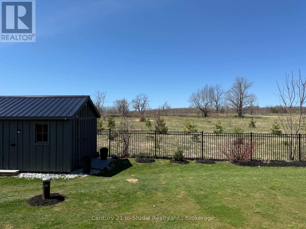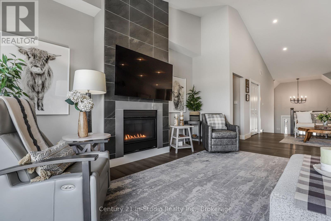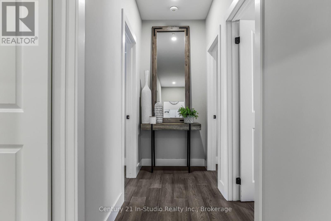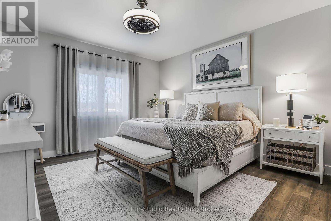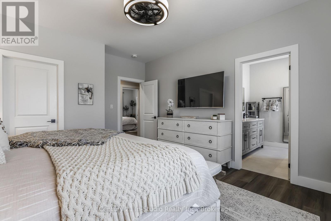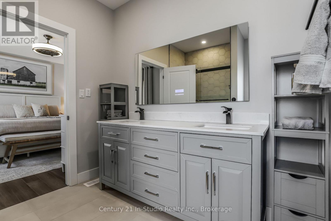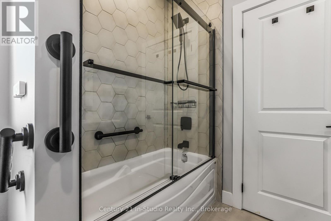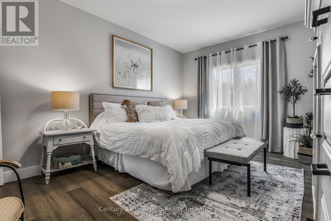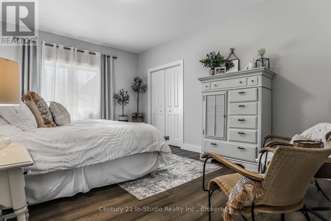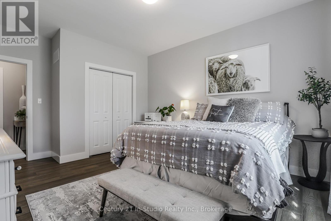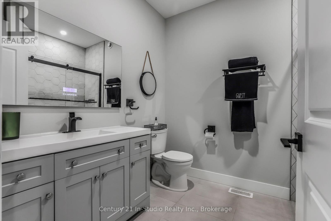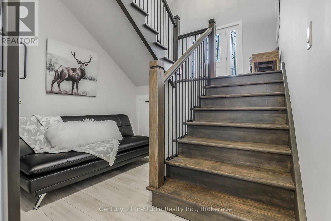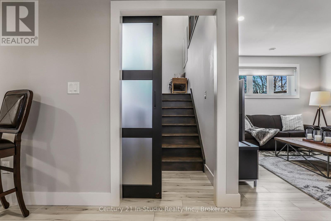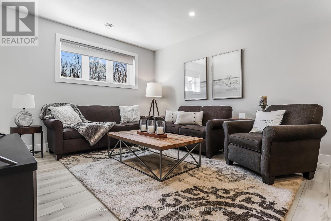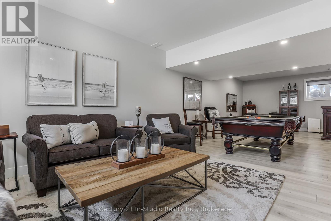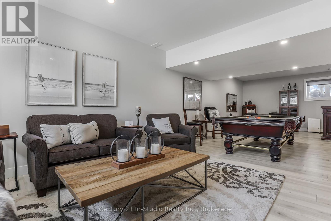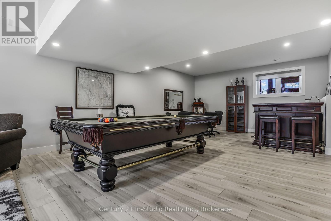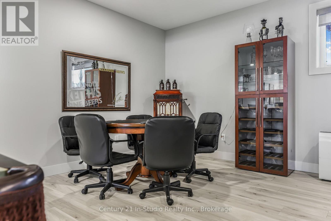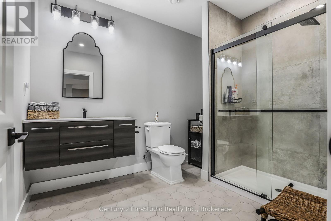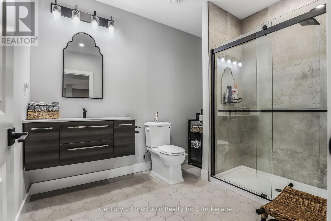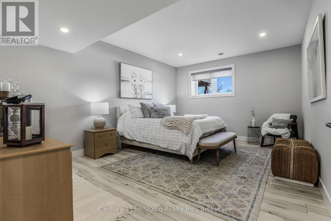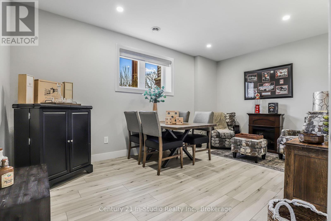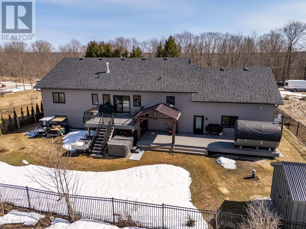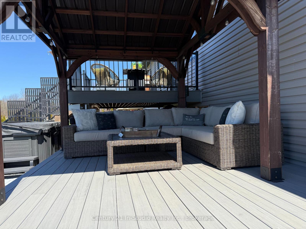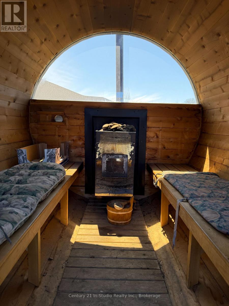73 Everett Road South Bruce Peninsula, Ontario N0H 2T0
$1,099,000
Fabulous Custom Raised Ranch Style Bungalow - Steps From Colpoys Bay With Public Water Access And Backing Onto The Niagara Escarpment With Bruce Trail Access At The End Of The Road! This Stunning, Exceptionally Built Home Is A Must See! Whether You Are Raising A Family Or Hosting Weekend Guests, This Home Has It All! Features That You Will Love...Over 3,000 Square Feet, 5 Bedrooms, 3 Baths, Foyer With 12 Foot Valuated Ceilings, Gourmet Kitchen-GE Cafe Silver Platinum Glass Finish Smart Appliances, Quartz/Concrete Look Countertops, Garburator And A Large Island-Perfect For Entertaining! Spacious Great Room With Vaulted Ceilings, Walk-Out To Deck And A Cozy Fireplace To Sit By On Those Cold Nights. Primary Bedroom, 5 Piece Ensuite With Smart Toilet And Walk-In Closet With Built-Ins. Completely Finished Basement That Is Perfect For Additional Living Space, Guests Or Recreation. Engineered Hardwood Floors Throughout And Potlights Galore! Oversized Insulated And Heated Double Car Garage That Parks 4 Cars With13 Foot Ceilings, 2 Man Doors, Tons Of Storage Space And Entry Into The House. Massive Concrete Driveway With Room For At Least 9 Cars. This All Comes With Your Own Outdoor Paradise...Enjoy Your Fully Fenced Spa Like Backyard With An Arctic Spa Hot Tub, Sauna, Gazebo, 2 Composite Decks And Completely Landscaped Front And Back! This Home Is Designed For Both Comfort And Style, Offering An Incredible Lifestyle In A Sought-After Location. Don't Miss Out On This Opportunity! (id:42029)
Property Details
| MLS® Number | X12052646 |
| Property Type | Single Family |
| Community Name | South Bruce Peninsula |
| AmenitiesNearBy | Beach, Hospital, Marina, Place Of Worship |
| Features | Cul-de-sac, Flat Site, Sump Pump |
| ParkingSpaceTotal | 13 |
| Structure | Porch, Deck, Shed |
Building
| BathroomTotal | 3 |
| BedroomsAboveGround | 3 |
| BedroomsBelowGround | 2 |
| BedroomsTotal | 5 |
| Age | 0 To 5 Years |
| Amenities | Fireplace(s) |
| Appliances | Hot Tub, Garage Door Opener Remote(s), Water Softener, Water Treatment, Water Heater, Dishwasher, Garage Door Opener, Microwave, Hood Fan, Sauna, Stove, Window Coverings, Refrigerator |
| ArchitecturalStyle | Raised Bungalow |
| BasementDevelopment | Finished |
| BasementType | N/a (finished) |
| ConstructionStyleAttachment | Detached |
| CoolingType | Central Air Conditioning, Air Exchanger |
| ExteriorFinish | Stone, Vinyl Siding |
| FireplacePresent | Yes |
| FireplaceTotal | 1 |
| FlooringType | Ceramic |
| FoundationType | Concrete |
| HeatingFuel | Propane |
| HeatingType | Forced Air |
| StoriesTotal | 1 |
| SizeInterior | 3000 - 3500 Sqft |
| Type | House |
| UtilityWater | Drilled Well |
Parking
| Attached Garage |
Land
| Acreage | No |
| FenceType | Fenced Yard |
| LandAmenities | Beach, Hospital, Marina, Place Of Worship |
| LandscapeFeatures | Landscaped |
| Sewer | Septic System |
| SizeDepth | 150 Ft |
| SizeFrontage | 100 Ft |
| SizeIrregular | 100 X 150 Ft |
| SizeTotalText | 100 X 150 Ft |
| ZoningDescription | R1a |
Rooms
| Level | Type | Length | Width | Dimensions |
|---|---|---|---|---|
| Lower Level | Games Room | 7.31 m | 4.87 m | 7.31 m x 4.87 m |
| Lower Level | Bedroom 4 | 4.89 m | 3.06 m | 4.89 m x 3.06 m |
| Lower Level | Bedroom 5 | 5.18 m | 3.67 m | 5.18 m x 3.67 m |
| Lower Level | Utility Room | 10.67 m | 2.76 m | 10.67 m x 2.76 m |
| Lower Level | Foyer | 2.75 m | 2.46 m | 2.75 m x 2.46 m |
| Lower Level | Family Room | 3.67 m | 3.35 m | 3.67 m x 3.35 m |
| Main Level | Great Room | 4.87 m | 4.59 m | 4.87 m x 4.59 m |
| Main Level | Dining Room | 3.66 m | 3.66 m | 3.66 m x 3.66 m |
| Main Level | Kitchen | 5.2 m | 3.35 m | 5.2 m x 3.35 m |
| Main Level | Laundry Room | 3.96 m | 1.83 m | 3.96 m x 1.83 m |
| Main Level | Primary Bedroom | 4.87 m | 3.97 m | 4.87 m x 3.97 m |
| Main Level | Bedroom 2 | 4.59 m | 3.37 m | 4.59 m x 3.37 m |
| Main Level | Bedroom 3 | 2 m | 3.66 m | 2 m x 3.66 m |
| In Between | Foyer | 3.65 m | 2.15 m | 3.65 m x 2.15 m |
Utilities
| Cable | Installed |
Interested?
Contact us for more information
Cindy Shanks
Salesperson
927 2nd Ave E
Owen Sound, Ontario N4K 2H5
Ashley Gervais
Salesperson
612 Berford Street
Wiarton, Ontario N0H 2T0

