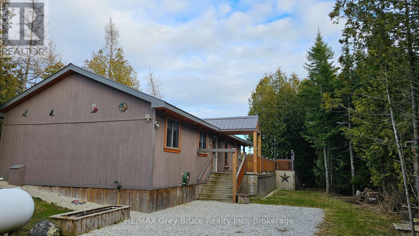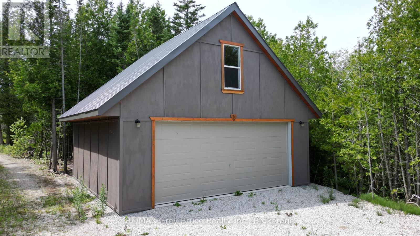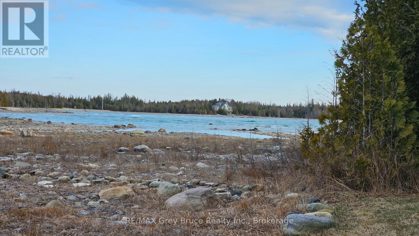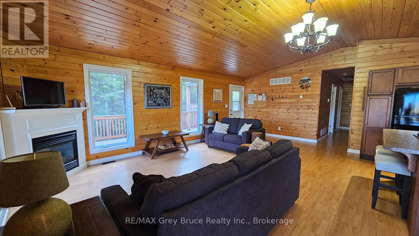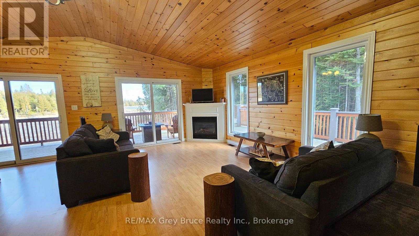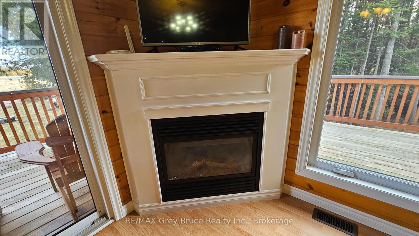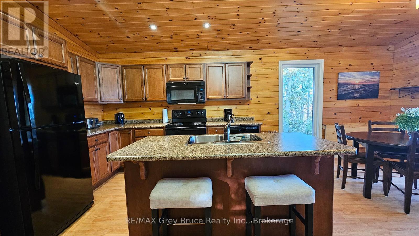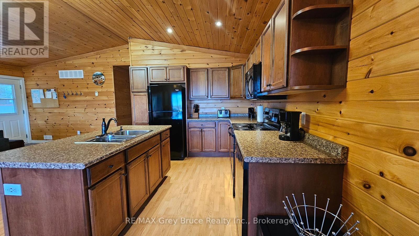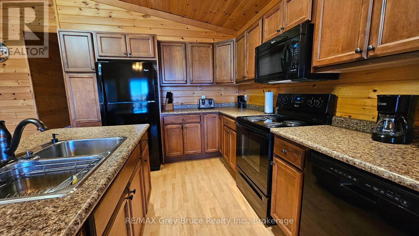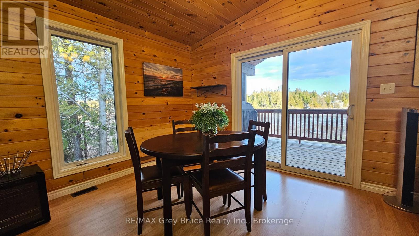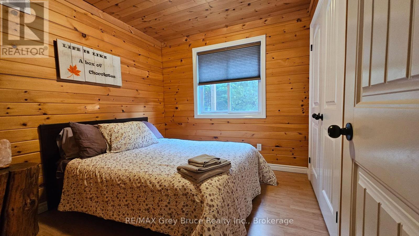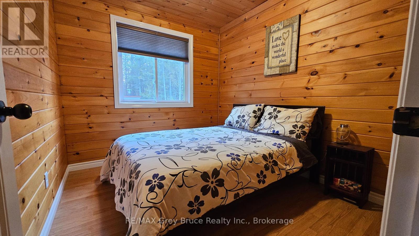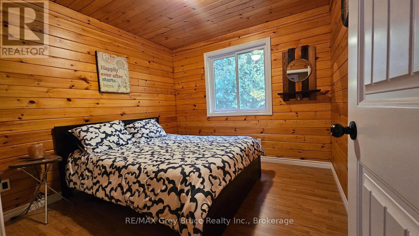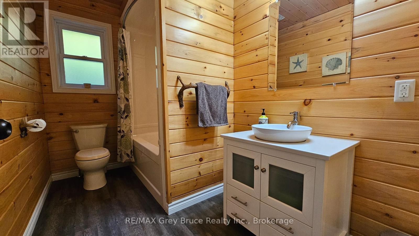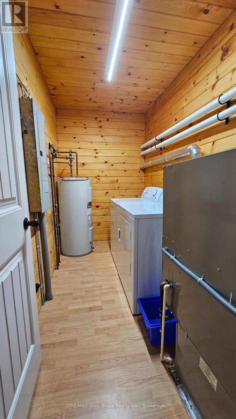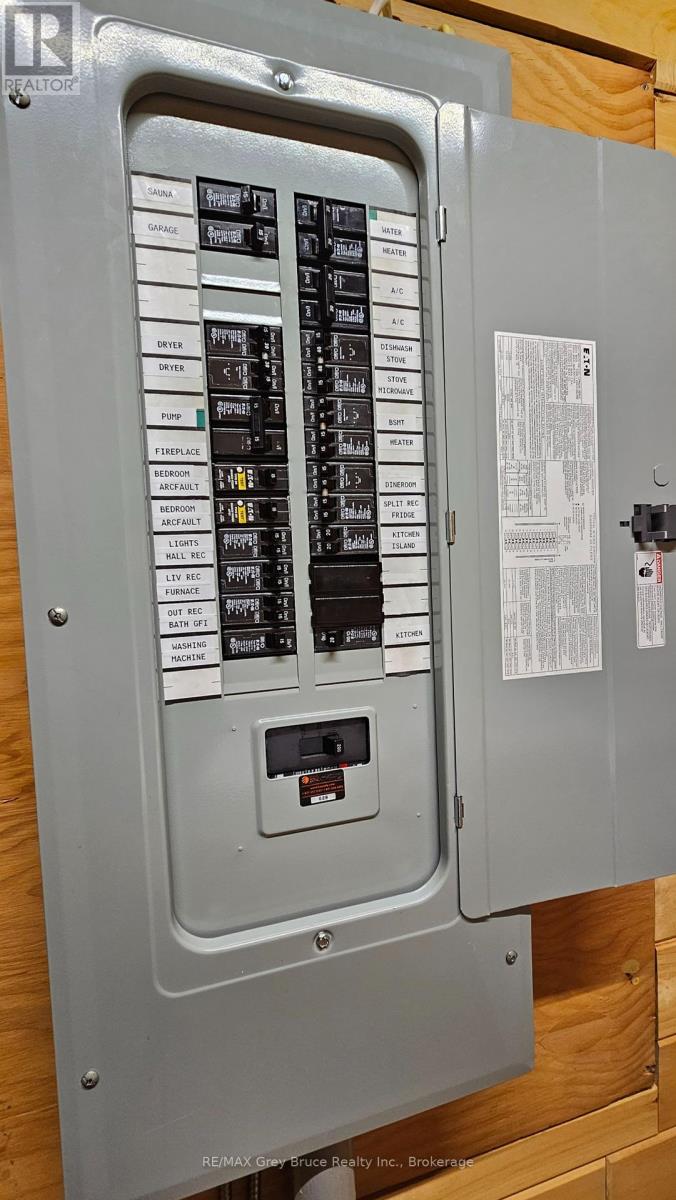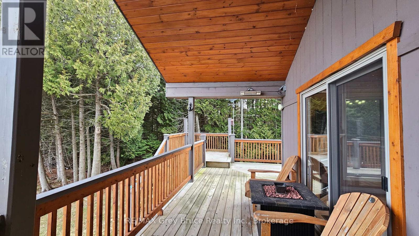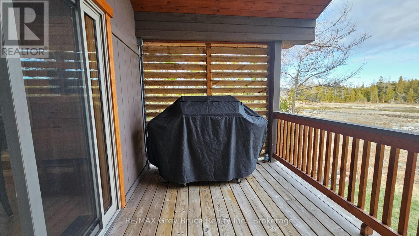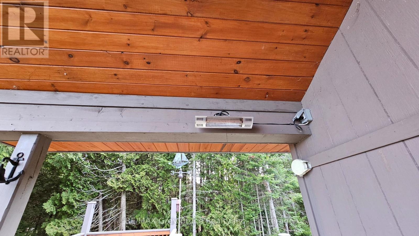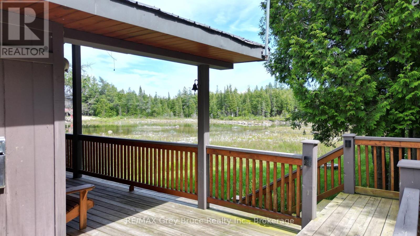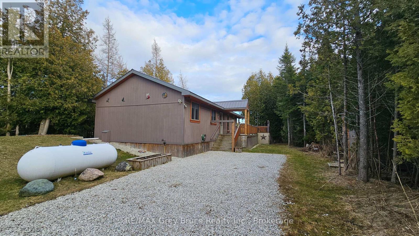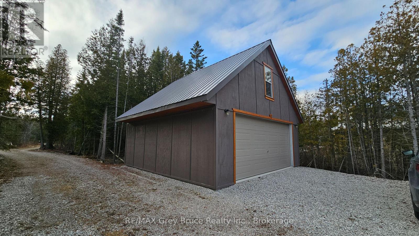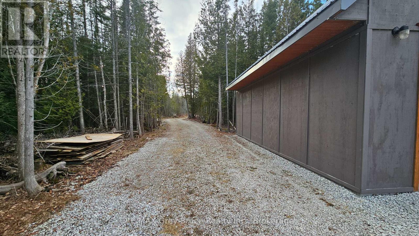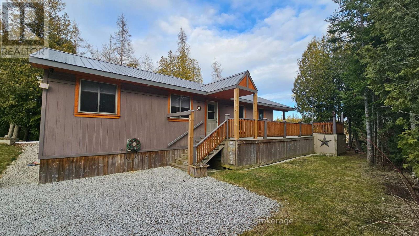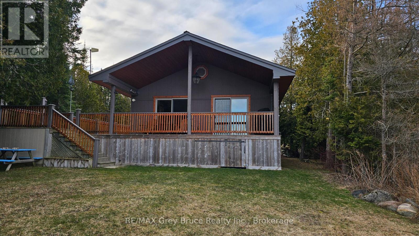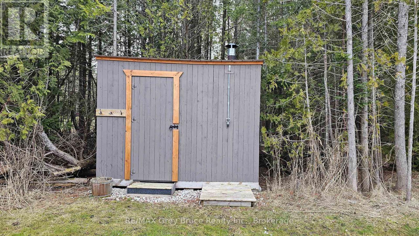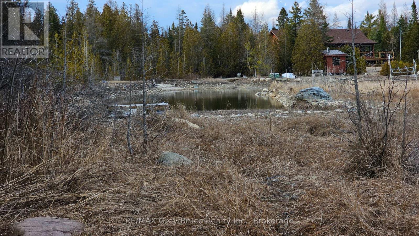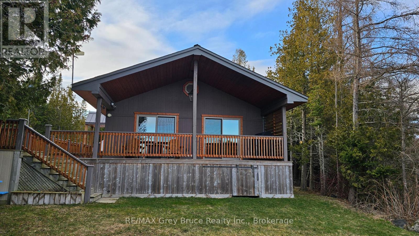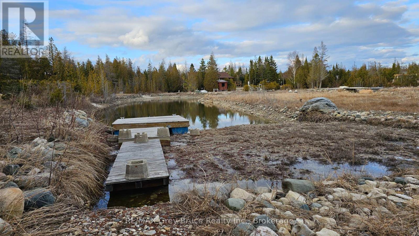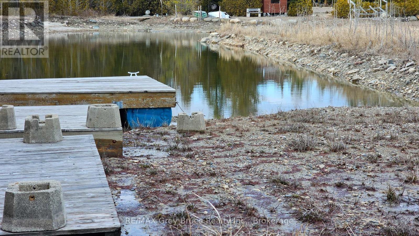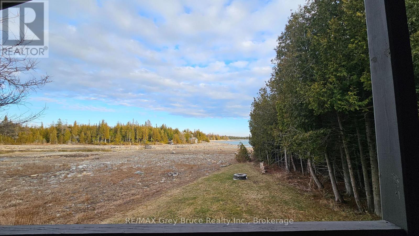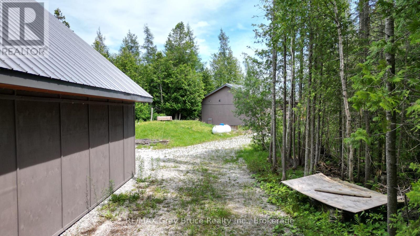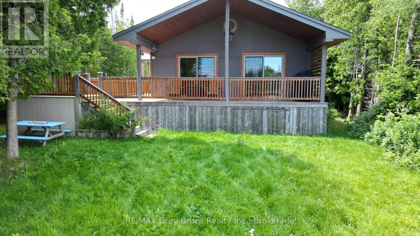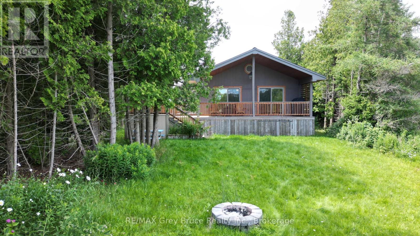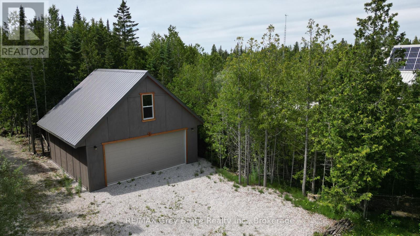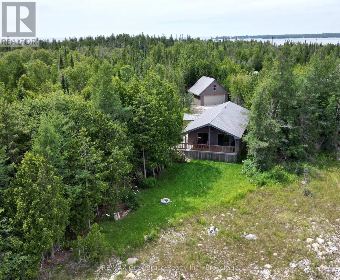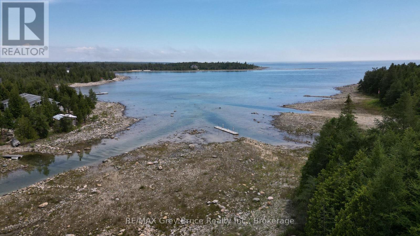73 Larsen Cove Road N Northern Bruce Peninsula, Ontario N0H 1Z0
$675,000
Attractive waterfront cottage/home on protected inlet in Bradley Harbour on Lake Huron. Waterfront is ideal for small watercraft such as kayaks, canoes and small boats. Cottage/home has a lovely open concept - living/dining/kitchen with a walkout to large deck that overlooks the bay. Cozy propane fireplace in living area; three bedrooms and a four piece bath. There is a high efficiency furnace and central air conditioning. Enjoy moments on the deck that has an outdoor heater and a large overhang that offers some protection on those cool and or rainy days. Step into the outdoor sauna (with shower) for a relaxing time after a workout or a swim in the lake. The cottage/home comes fully furnished. The community sandy beach is just a short distance away to watch the sunsets or catch some sun rays on the beach! There is also a double detached garage that has plenty of space above that could be used for additional storage or could be a studio. Private setting. Makes for a excellent year round cottage or a home for the family or retired couple looking for an escape from the city. The lot size is 165 feet wide by 431 feet deep. Property is located on a year round municipal road. Rural services are available. Taxes: $3654.00. (id:42029)
Property Details
| MLS® Number | X12073061 |
| Property Type | Single Family |
| Community Name | Northern Bruce Peninsula |
| AmenitiesNearBy | Beach |
| CommunityFeatures | School Bus |
| Easement | Other |
| EquipmentType | Propane Tank |
| Features | Wooded Area, Partially Cleared, Carpet Free, Recreational, Sauna |
| ParkingSpaceTotal | 6 |
| RentalEquipmentType | Propane Tank |
| Structure | Deck |
| ViewType | View Of Water, Lake View, Direct Water View |
| WaterFrontType | Waterfront |
Building
| BathroomTotal | 1 |
| BedroomsAboveGround | 3 |
| BedroomsTotal | 3 |
| Age | 6 To 15 Years |
| Amenities | Fireplace(s) |
| Appliances | Water Heater, Barbeque, Dishwasher, Dryer, Furniture, Microwave, Stove, Washer, Window Coverings, Refrigerator |
| ArchitecturalStyle | Bungalow |
| ConstructionStyleAttachment | Detached |
| CoolingType | Central Air Conditioning |
| ExteriorFinish | Wood |
| FireProtection | Smoke Detectors |
| FireplacePresent | Yes |
| FireplaceTotal | 1 |
| FoundationType | Block, Wood/piers |
| HeatingFuel | Propane |
| HeatingType | Forced Air |
| StoriesTotal | 1 |
| SizeInterior | 700 - 1100 Sqft |
| Type | House |
| UtilityWater | Drilled Well |
Parking
| Detached Garage | |
| Garage |
Land
| AccessType | Year-round Access, Public Road, Private Docking |
| Acreage | No |
| LandAmenities | Beach |
| Sewer | Septic System |
| SizeDepth | 431 Ft |
| SizeFrontage | 165 Ft |
| SizeIrregular | 165 X 431 Ft |
| SizeTotalText | 165 X 431 Ft |
| ZoningDescription | R1 |
Rooms
| Level | Type | Length | Width | Dimensions |
|---|---|---|---|---|
| Main Level | Living Room | 7.11 m | 7.06 m | 7.11 m x 7.06 m |
| Main Level | Bedroom | 3.2 m | 3 m | 3.2 m x 3 m |
| Main Level | Bedroom 2 | 2.9 m | 2.67 m | 2.9 m x 2.67 m |
| Main Level | Bedroom 3 | 2.9 m | 2.59 m | 2.9 m x 2.59 m |
| Main Level | Utility Room | 3.1 m | 1.68 m | 3.1 m x 1.68 m |
Utilities
| Electricity Connected | Connected |
| Telephone | Nearby |
Interested?
Contact us for more information
Barbara Dirckx
Broker
8 Webster St,
Lion's Head, Ontario N0H 1W0

