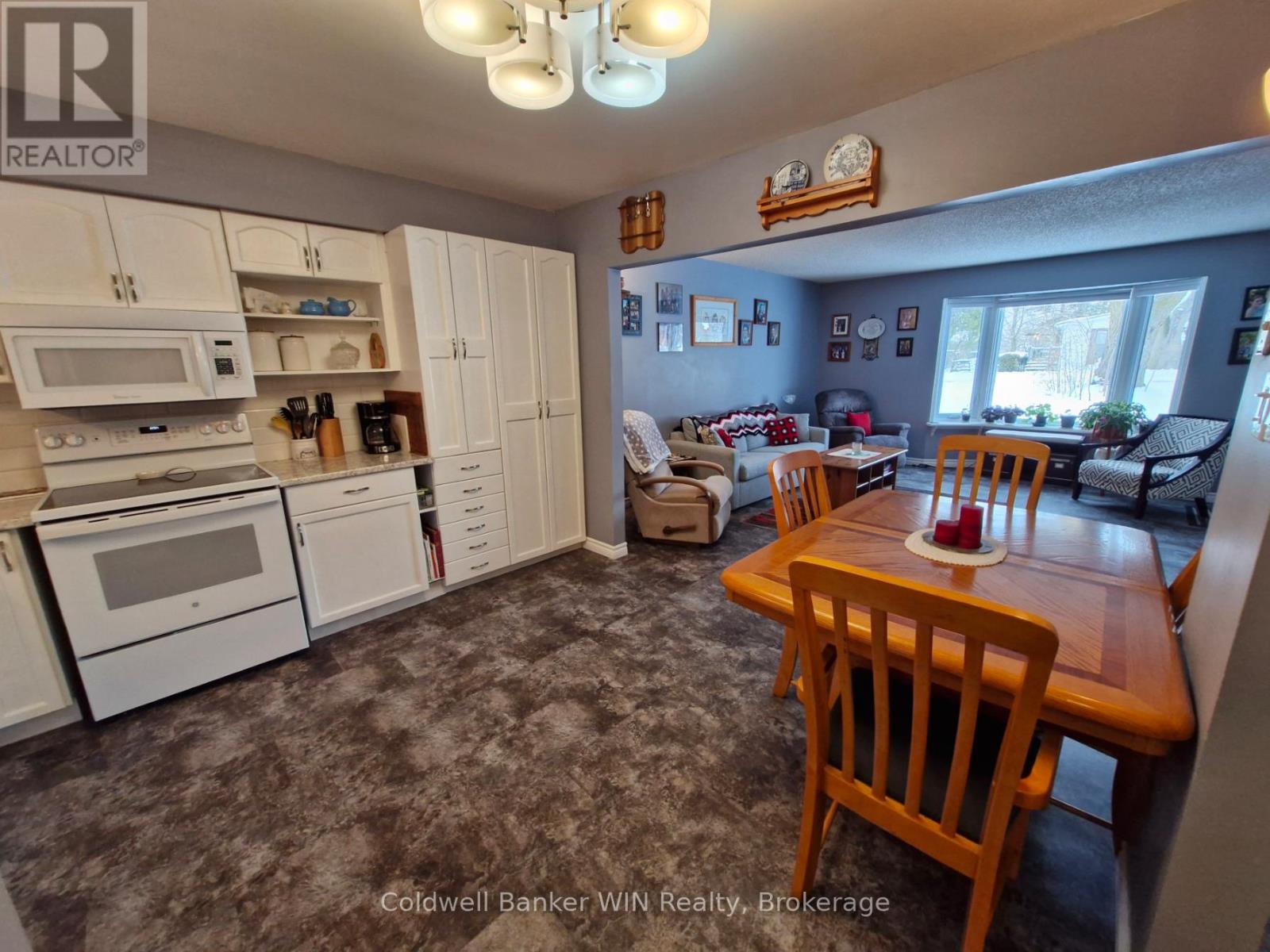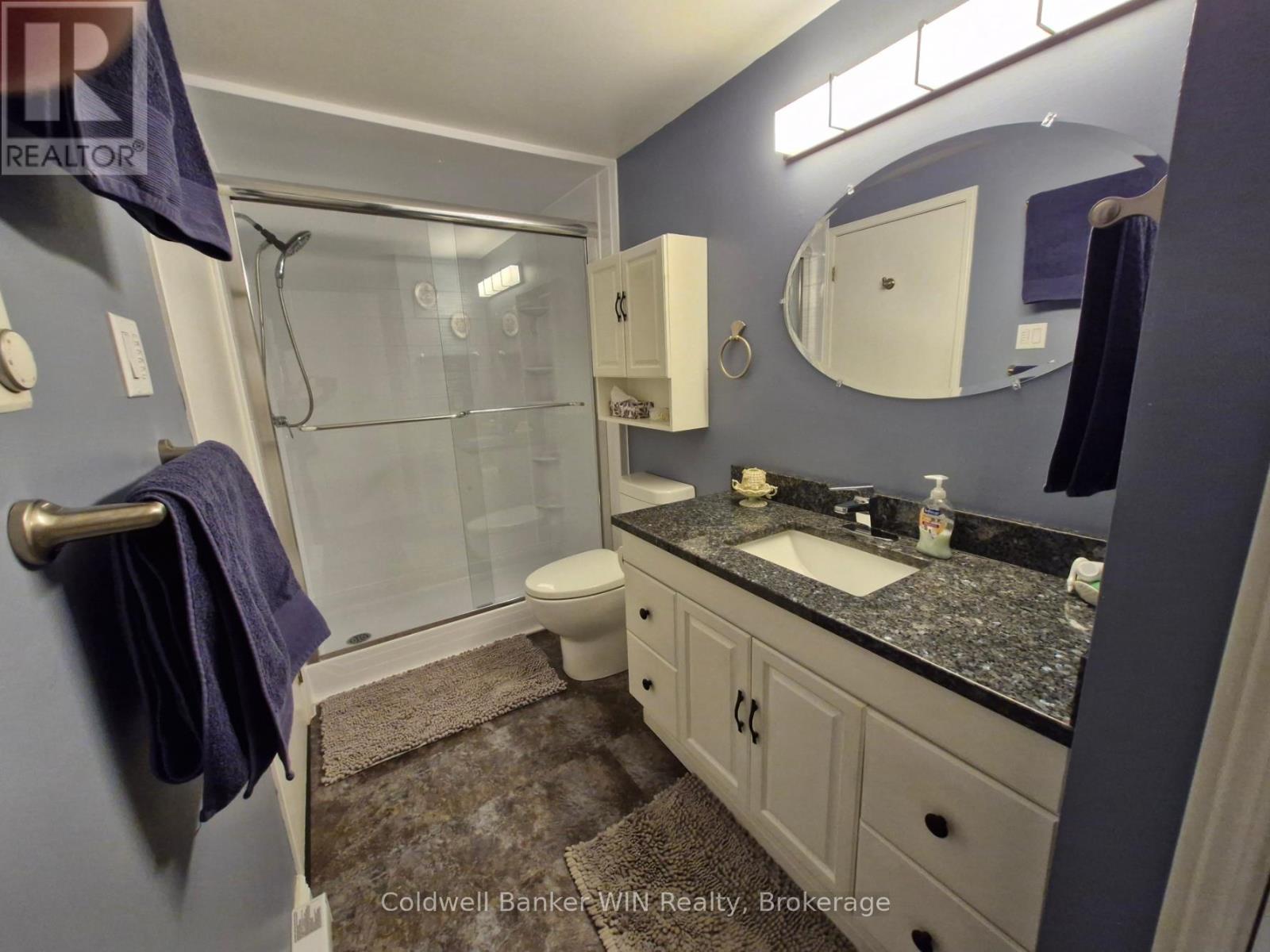106 - 460 Durham Street W Wellington North (Mount Forest), Ontario N0G 2L1
$387,000Maintenance, Common Area Maintenance, Insurance, Parking
$368.92 Monthly
Maintenance, Common Area Maintenance, Insurance, Parking
$368.92 MonthlyThis condo unit is in a highly sought after building in Mount Forest. A Main floor unit in this controlled entry building has been lovingly renovated and decorated with new flooring throughout, fully renovated and updated bathroom, updated kitchen with built-in dishwasher and microwave. The Primary bedroom is spacious with a walk thru closet leading to the new bathroom, the second bedroom is large enough for a hobby room and can still accommodate guests. The patio enclosure lends the opportunity to enjoy the outdoor space for 3 seasons and provides a little extra storage. **EXTRAS** Building features a controlled entry, party room and elevator, condo fees include all building maintenance, snow removal and landscaping. (id:42029)
Property Details
| MLS® Number | X12072974 |
| Property Type | Single Family |
| Community Name | Mount Forest |
| AmenitiesNearBy | Park, Schools |
| CommunityFeatures | Pet Restrictions, Community Centre |
| EquipmentType | None |
| Features | Wheelchair Access, Balcony, In Suite Laundry |
| ParkingSpaceTotal | 1 |
| RentalEquipmentType | None |
Building
| BathroomTotal | 1 |
| BedroomsAboveGround | 2 |
| BedroomsTotal | 2 |
| Age | 31 To 50 Years |
| Amenities | Party Room, Visitor Parking |
| Appliances | Water Heater, Water Softener, Intercom, Dishwasher, Dryer, Microwave, Stove, Washer, Window Coverings, Refrigerator |
| CoolingType | Wall Unit |
| ExteriorFinish | Brick |
| FireProtection | Smoke Detectors |
| HeatingFuel | Electric |
| HeatingType | Other |
| SizeInterior | 1000 - 1199 Sqft |
| Type | Apartment |
Parking
| No Garage |
Land
| Acreage | No |
| LandAmenities | Park, Schools |
| ZoningDescription | R3 |
Rooms
| Level | Type | Length | Width | Dimensions |
|---|---|---|---|---|
| Main Level | Family Room | 5.12 m | 4.79 m | 5.12 m x 4.79 m |
| Main Level | Primary Bedroom | 5.06 m | 3.6 m | 5.06 m x 3.6 m |
| Main Level | Bedroom 2 | 3.81 m | 2.92 m | 3.81 m x 2.92 m |
| Main Level | Kitchen | 3.69 m | 3.51 m | 3.69 m x 3.51 m |
| Main Level | Laundry Room | 2.7 m | 1.56 m | 2.7 m x 1.56 m |
| Main Level | Bathroom | 3.66 m | 1.56 m | 3.66 m x 1.56 m |
Interested?
Contact us for more information
Bill Nelson
Broker of Record
153 Main St S, P.o. Box 218
Mount Forest, Ontario N0G 2L0
Brett Parker
Broker
153 Main St S, P.o. Box 218
Mount Forest, Ontario N0G 2L0



















