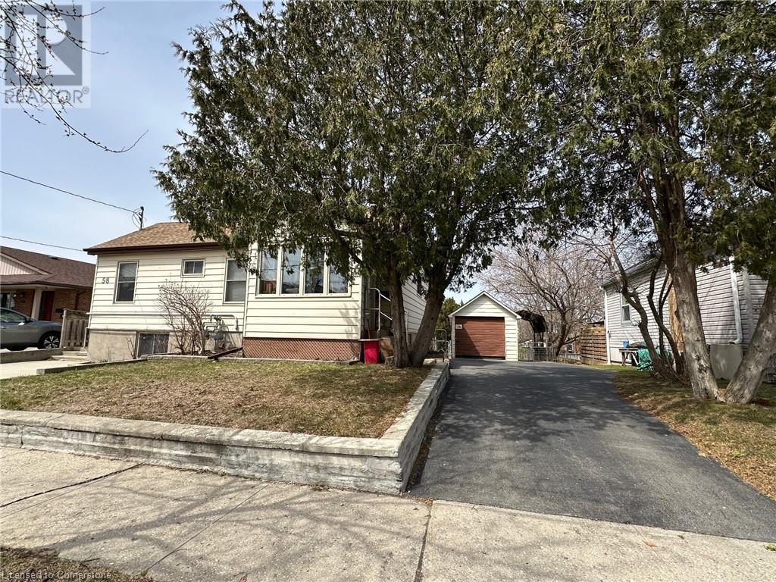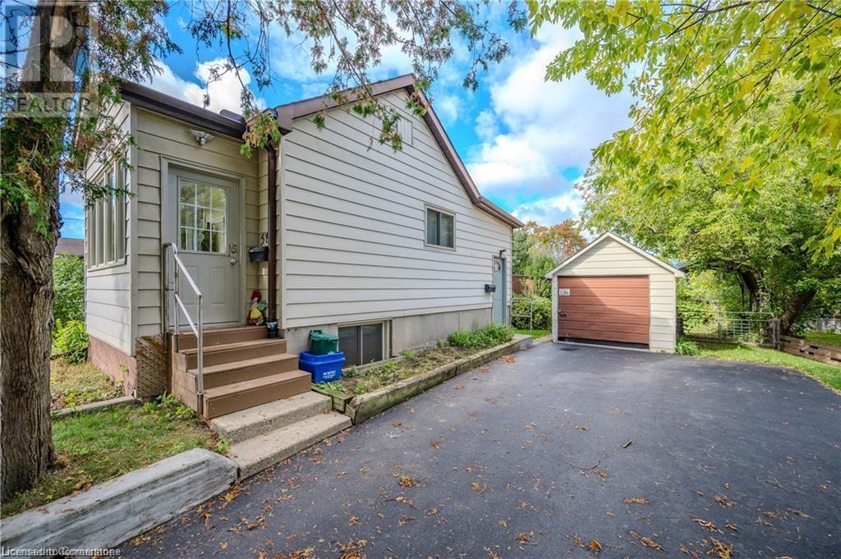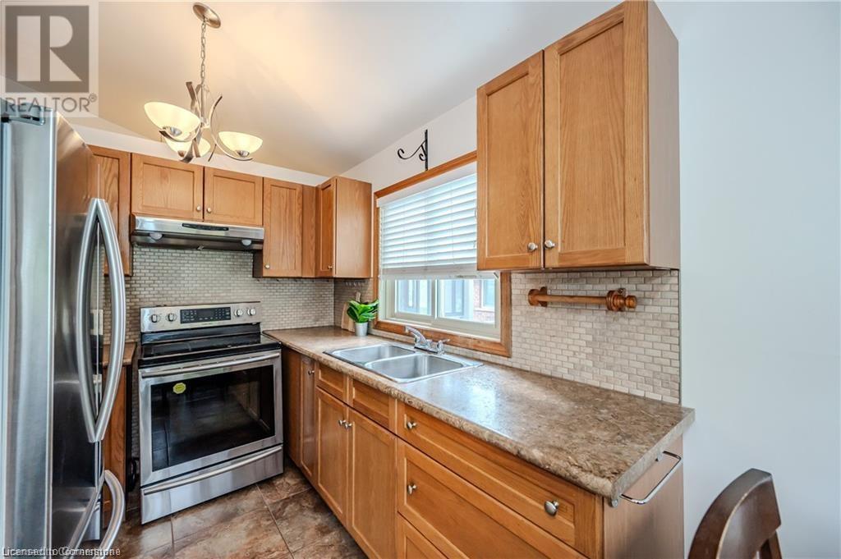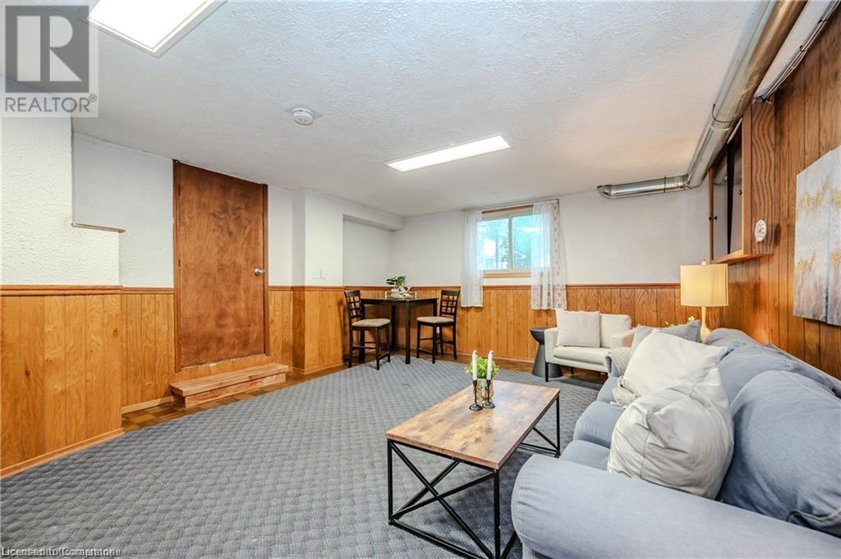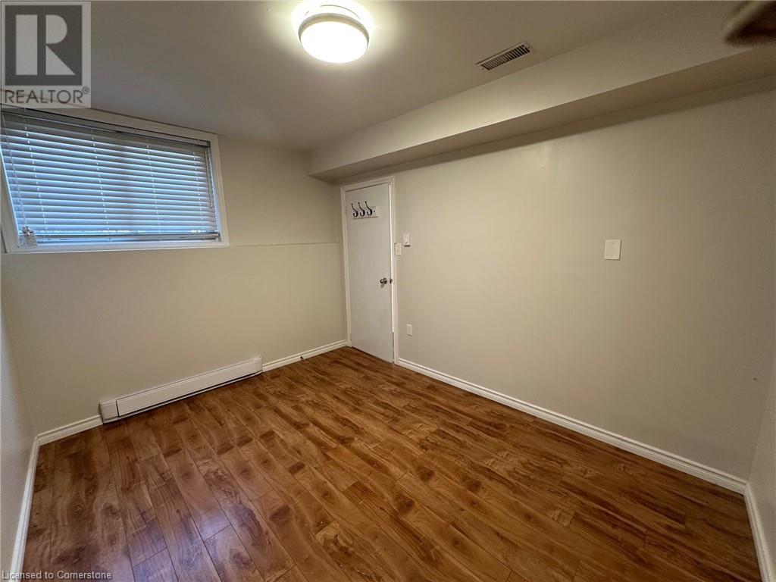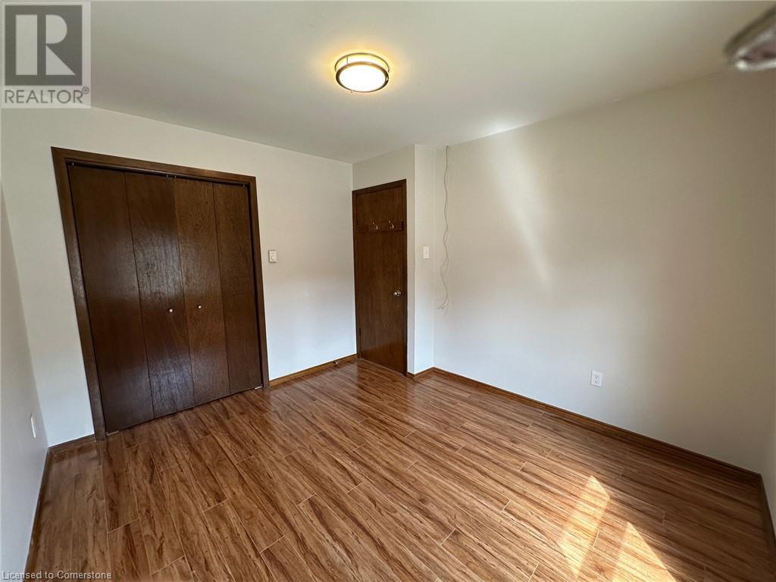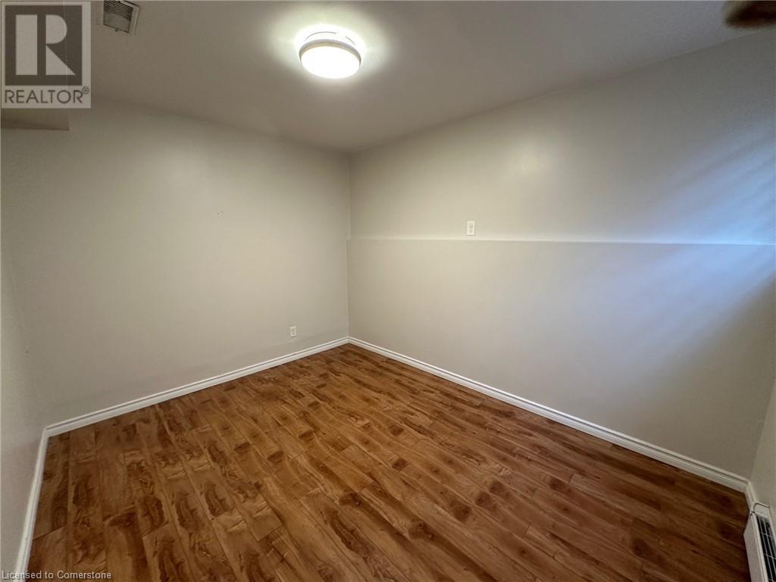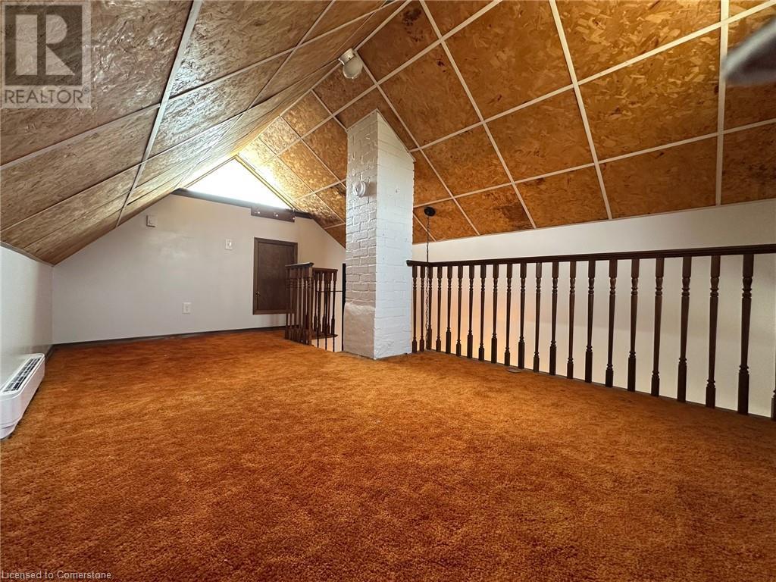58 Fifth Avenue Kitchener, Ontario N2C 1P4
$800,000
INCREDIBLE MULTI_UNIT HOME OPPORTUNITY FOR A FAMILY PLUS RENTAL UNIT FOR EXTRA INCOME!! The nearly new purpose-built legal Duplex home features 3 separate entrances (58, 58A and 58B), 3 kitchens, 3 separate hydro service and separate HVAC System for unit 58 and 58A and two parking lots. 58B is a granny suite. Documents for legal duplex and fire inspection are on hand. New furnace 2022. Freshly painted 2023. A lovely big cherry tree sits on the cottage-like backyard. The location is great! Nearby schools, transit, shopping, highway, movie theatre and parks! This well-maintained multi-unit home offers a spacious and functional floor plan that caters to modern living needs. With a Cottage-Like feeling, it is suited perfectly for a multi-generational family or growing household that needs more space for teenagers. Step inside to discover stunning vaulted ceilings that create an airy and inviting atmosphere throughout the living area. The living room seamlessly transitions to an elevated deck, providing the perfect space for outdoor entertainment or relaxing while enjoying the views of the deep lot and private outdoor space. The property boasts a thoughtfully designed loft space, perfect for kids to play or for additional living quarters. With its unique layout, this home offers separate living spaces ideal for multi-generational living or as a mortgage helper for added income. It is thoughtfully designed with 3 hydro meters, 2 gas meters and 1 water meter so that finances can be separated for each area. Don’t miss the opportunity to own this charming duplex that perfectly combines comfort, style, and functionality in one of Kitchener’s most desirable neighborhoods! (id:42029)
Property Details
| MLS® Number | 40714010 |
| Property Type | Single Family |
| AmenitiesNearBy | Airport, Hospital, Park, Place Of Worship, Playground, Public Transit, Schools, Shopping |
| CommunityFeatures | Quiet Area, School Bus |
| Features | Paved Driveway, Shared Driveway |
| ParkingSpaceTotal | 7 |
| Structure | Shed |
Building
| BathroomTotal | 4 |
| BedroomsAboveGround | 3 |
| BedroomsBelowGround | 1 |
| BedroomsTotal | 4 |
| Appliances | Dryer, Refrigerator, Stove, Washer |
| ArchitecturalStyle | Raised Bungalow |
| BasementDevelopment | Finished |
| BasementType | Full (finished) |
| ConstructedDate | 1985 |
| ConstructionStyleAttachment | Detached |
| CoolingType | Central Air Conditioning |
| ExteriorFinish | Aluminum Siding |
| FoundationType | Poured Concrete |
| HeatingFuel | Electric, Natural Gas |
| HeatingType | Forced Air |
| StoriesTotal | 1 |
| SizeInterior | 2469 Sqft |
| Type | House |
| UtilityWater | Municipal Water |
Parking
| Detached Garage |
Land
| AccessType | Road Access, Highway Access |
| Acreage | No |
| FenceType | Fence |
| LandAmenities | Airport, Hospital, Park, Place Of Worship, Playground, Public Transit, Schools, Shopping |
| Sewer | Municipal Sewage System |
| SizeDepth | 132 Ft |
| SizeFrontage | 66 Ft |
| SizeTotalText | Under 1/2 Acre |
| ZoningDescription | R2b |
Rooms
| Level | Type | Length | Width | Dimensions |
|---|---|---|---|---|
| Second Level | Loft | 9'0'' x 15'6'' | ||
| Basement | 4pc Bathroom | 7'9'' x 7'0'' | ||
| Basement | Utility Room | 7'0'' x 14'7'' | ||
| Basement | Kitchen | 7'3'' x 7'3'' | ||
| Basement | Recreation Room | 15'4'' x 14'5'' | ||
| Basement | Utility Room | 5'9'' x 12'10'' | ||
| Basement | Other | 9'0'' x 7'2'' | ||
| Basement | Bedroom | 11'9'' x 9'1'' | ||
| Basement | Recreation Room | 15'4'' x 21'1'' | ||
| Basement | 3pc Bathroom | 3'6'' x 7'6'' | ||
| Main Level | Sunroom | 9'9'' x 4'2'' | ||
| Main Level | 4pc Bathroom | 7'10'' x 4'11'' | ||
| Main Level | Living Room | 11'9'' x 15'11'' | ||
| Main Level | Kitchen | 14'8'' x 7'9'' | ||
| Main Level | Primary Bedroom | 9'9'' x 10'7'' | ||
| Main Level | Primary Bedroom | 10'0'' x 11'3'' | ||
| Main Level | Living Room | 13'6'' x 18'6'' | ||
| Main Level | Kitchen | 7'11'' x 6'9'' | ||
| Main Level | Dining Room | 8'4'' x 7'9'' | ||
| Main Level | Bedroom | 8'11'' x 10'1'' | ||
| Main Level | 4pc Bathroom | 4'11'' x 7'11'' |
https://www.realtor.ca/real-estate/28152172/58-fifth-avenue-kitchener
Interested?
Contact us for more information
Gavin Yuan
Salesperson
38 Stonehill Ave.
Kitchener, Ontario N2R 0N8



