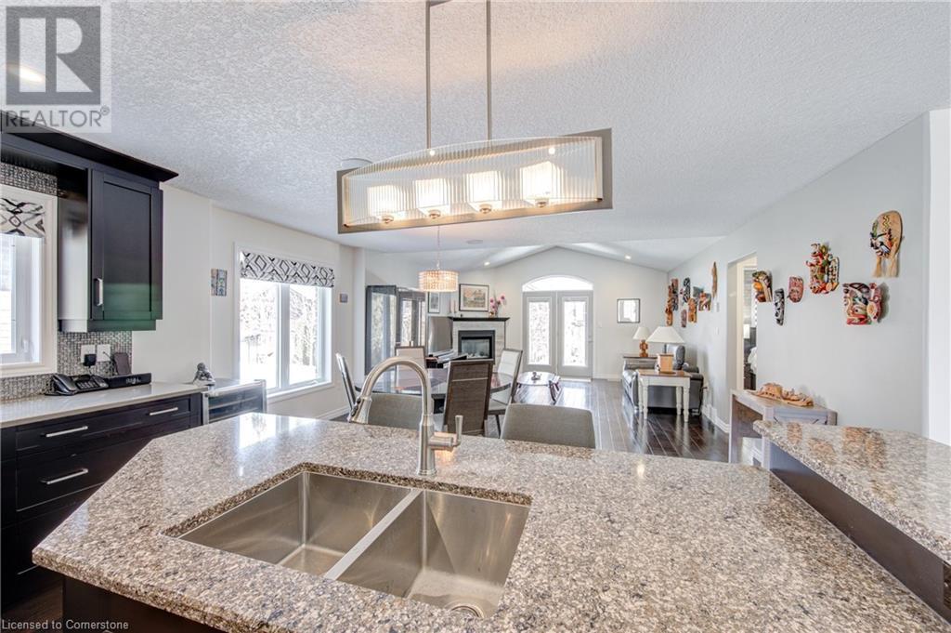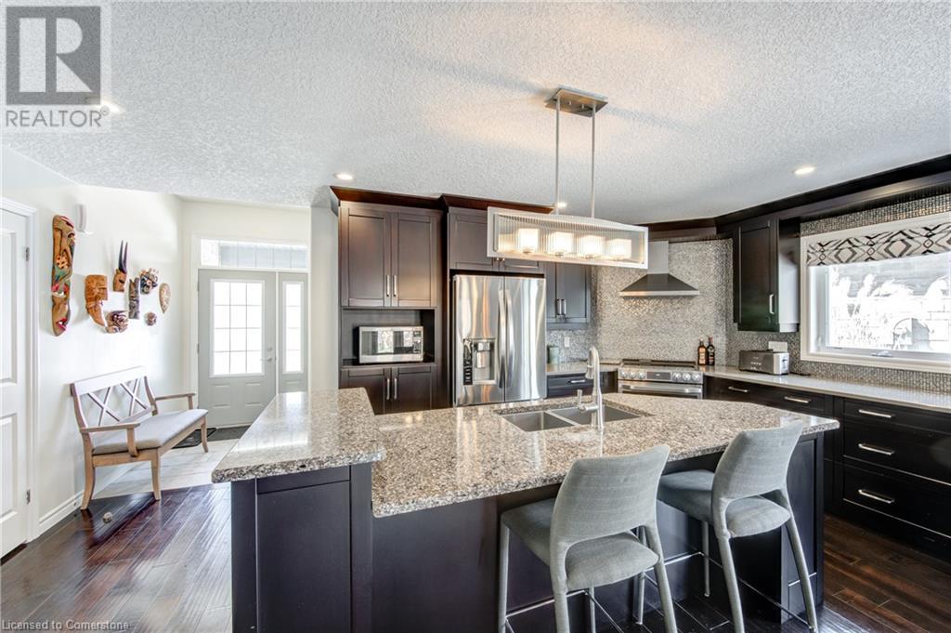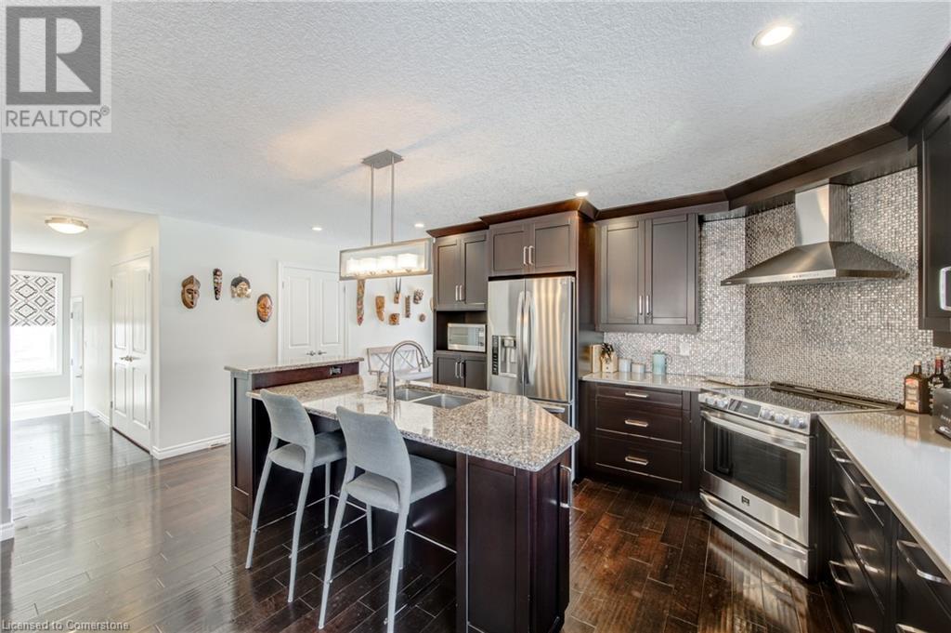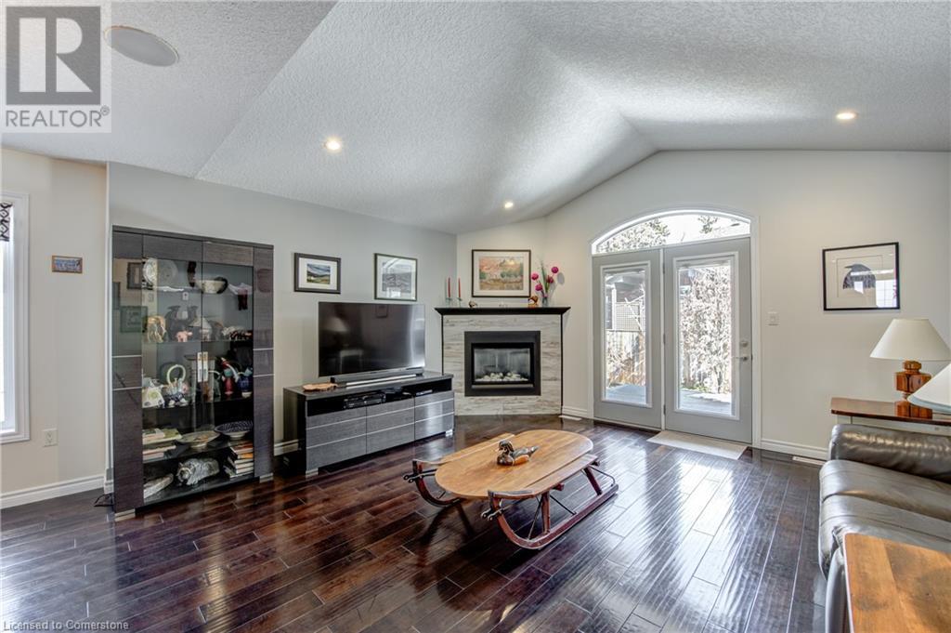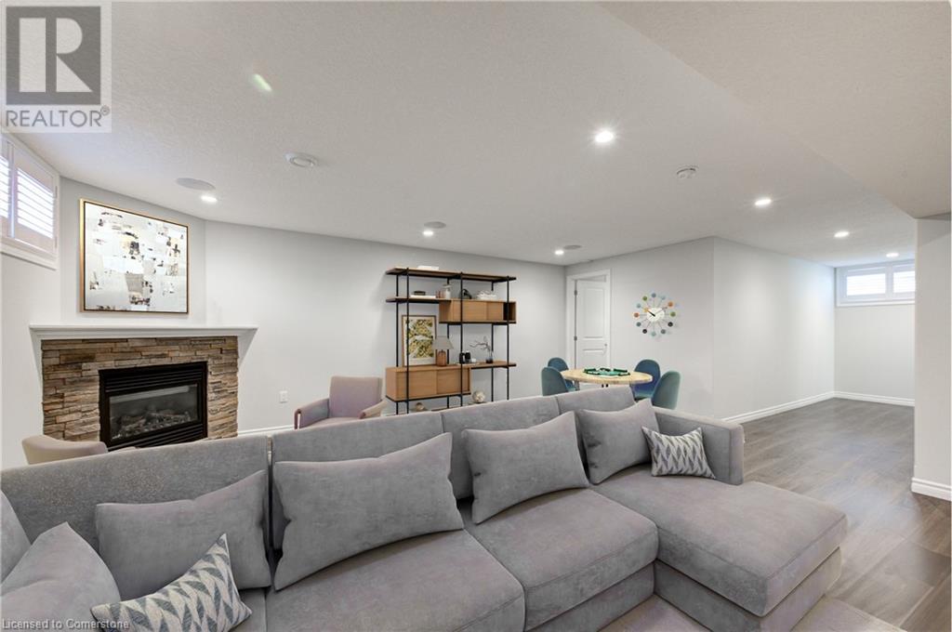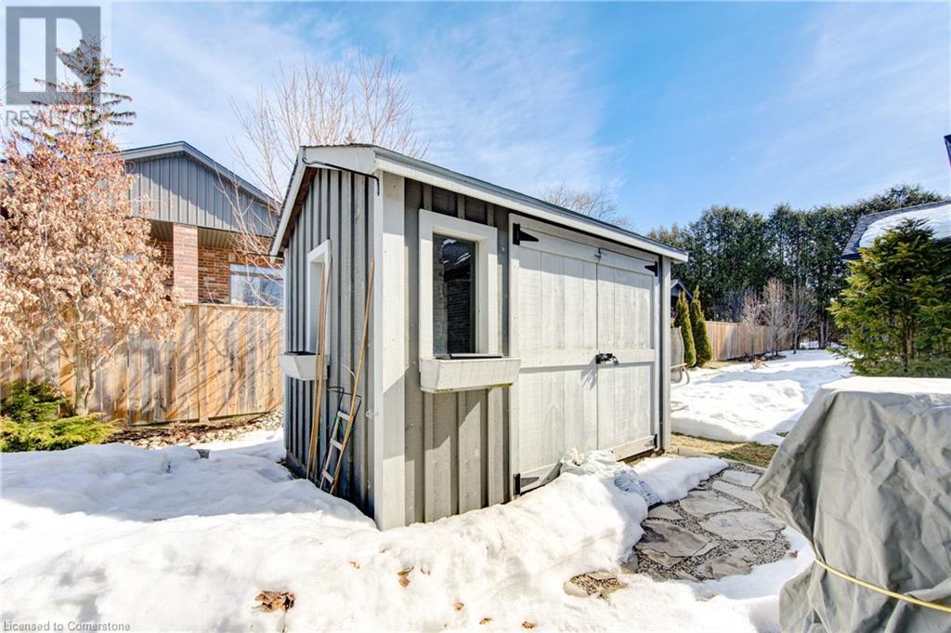194 Woods Street Stratford, Ontario N5A 7T4
$899,000
Experience the best of Stratford living at 194 Woods Street, a modern 2+2 bedroom bungalow built in 2014, perfectly situated to enjoy everything this vibrant city has to offer. Drive less than 10 minutes to all Stratford Festival theatres, most restaurants, and downtown attractions, or take a scenic 15- to 20-minute walk—often longer as the city’s charm invites delightful distractions. Stroll just 5 minutes down the hill to the beautiful Avon River trail or explore the many parks, picnic sites, and nature trails, all within a 2- to 10-minute drive. Looking for a change of scenery? Stratford’s countryside and picturesque farmland are just 8-10 minutes away. More than just a place to live, this home offers a true sense of community, where friendly neighbours and local workers go out of their way to lend a hand. The current owner describes discovering hidden gems in Stratford even after decades of visits, from the fascinating history of the Festival Theatre to the unique welcome that sets it apart from its English counterpart. A trip to the visitor centre or Fanfare Books unlocks even more layers of this incredible city. Inside, the home offers comfort and convenience with a vaulted family room featuring a cozy gas fireplace, a newly renovated (2024) ensuite designed for mature adults, main floor laundry, a 1.5-car attached garage, and a beautifully landscaped, partially fenced backyard with a gas line for easy BBQs and a matching wood shed for storage. Don’t miss this opportunity to own a home that places you at the heart of one of Ontario’s most celebrated communities. (id:42029)
Property Details
| MLS® Number | 40698798 |
| Property Type | Single Family |
| AmenitiesNearBy | Hospital, Park, Schools |
| EquipmentType | Water Heater |
| Features | Conservation/green Belt, Sump Pump, Automatic Garage Door Opener |
| ParkingSpaceTotal | 3 |
| RentalEquipmentType | Water Heater |
| Structure | Shed |
Building
| BathroomTotal | 3 |
| BedroomsAboveGround | 2 |
| BedroomsBelowGround | 2 |
| BedroomsTotal | 4 |
| Appliances | Central Vacuum, Central Vacuum - Roughed In, Dishwasher, Dryer, Microwave, Refrigerator, Stove, Water Softener, Washer, Hood Fan |
| ArchitecturalStyle | Bungalow |
| BasementDevelopment | Finished |
| BasementType | Full (finished) |
| ConstructedDate | 2014 |
| ConstructionStyleAttachment | Detached |
| CoolingType | Central Air Conditioning |
| ExteriorFinish | Brick, Stone, Vinyl Siding |
| FireplacePresent | Yes |
| FireplaceTotal | 2 |
| FoundationType | Poured Concrete |
| HalfBathTotal | 1 |
| HeatingFuel | Natural Gas |
| HeatingType | Forced Air |
| StoriesTotal | 1 |
| SizeInterior | 2410 Sqft |
| Type | House |
| UtilityWater | Municipal Water |
Parking
| Attached Garage |
Land
| Acreage | No |
| LandAmenities | Hospital, Park, Schools |
| Sewer | Municipal Sewage System |
| SizeDepth | 105 Ft |
| SizeFrontage | 46 Ft |
| SizeTotalText | Under 1/2 Acre |
| ZoningDescription | Res |
Rooms
| Level | Type | Length | Width | Dimensions |
|---|---|---|---|---|
| Basement | Bedroom | 13'4'' x 7'7'' | ||
| Basement | Cold Room | 4'11'' x 3'0'' | ||
| Basement | 3pc Bathroom | 9'7'' x 6'5'' | ||
| Basement | Bedroom | 12'2'' x 11'2'' | ||
| Basement | Recreation Room | 20'1'' x 24'3'' | ||
| Basement | Utility Room | 11'4'' x 10'9'' | ||
| Main Level | Kitchen | 18'8'' x 12'0'' | ||
| Main Level | 2pc Bathroom | 7'4'' x 3' | ||
| Main Level | 4pc Bathroom | 13'10'' x 9'5'' | ||
| Main Level | Primary Bedroom | 15'1'' x 11'8'' | ||
| Main Level | Living Room | 15'9'' x 14'6'' | ||
| Main Level | Dining Room | 16'5'' x 7'6'' | ||
| Main Level | Bedroom | 13'0'' x 11'5'' |
https://www.realtor.ca/real-estate/28038386/194-woods-street-stratford
Interested?
Contact us for more information
Jason Baronette
Salesperson
33-620 Davenport Rd
Waterloo, Ontario N2V 2C2
Scott Shea
Salesperson
33-620 Davenport Rd
Waterloo, Ontario N2V 2C2









