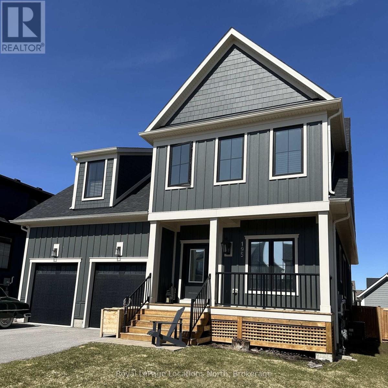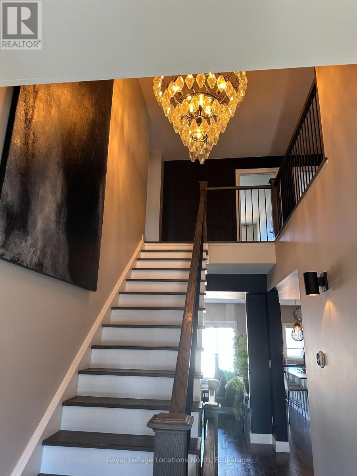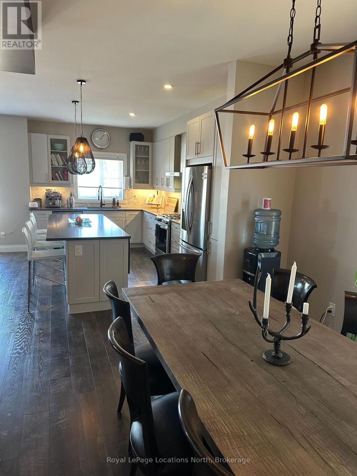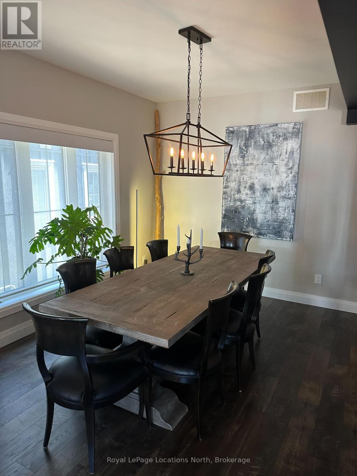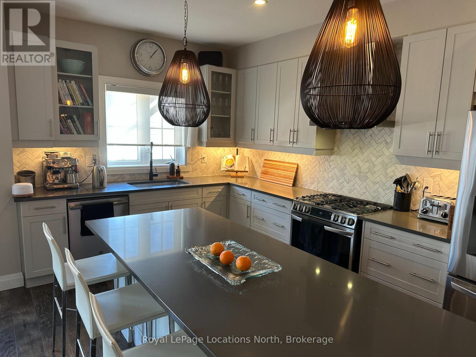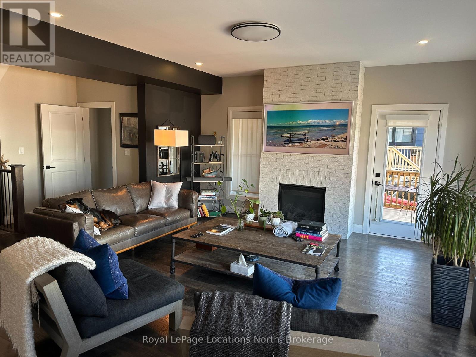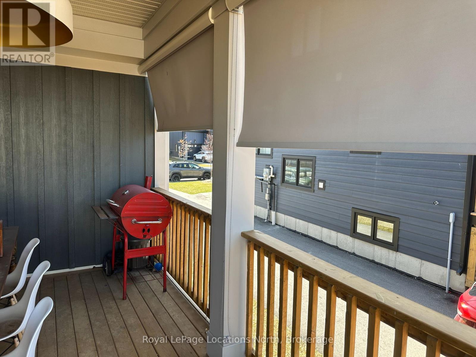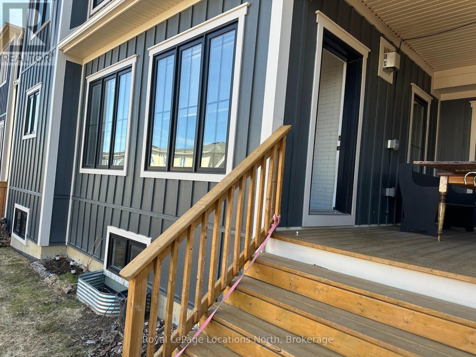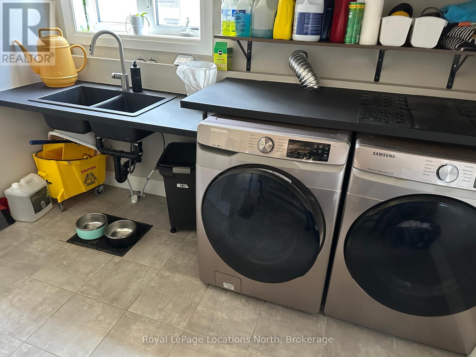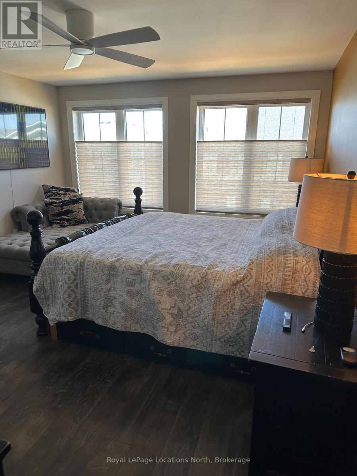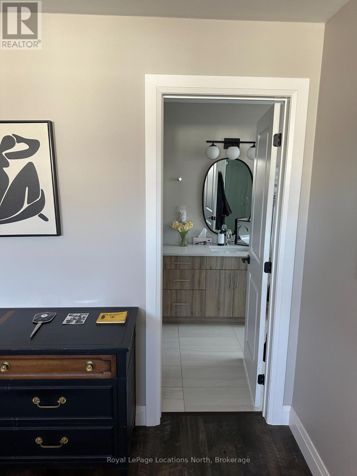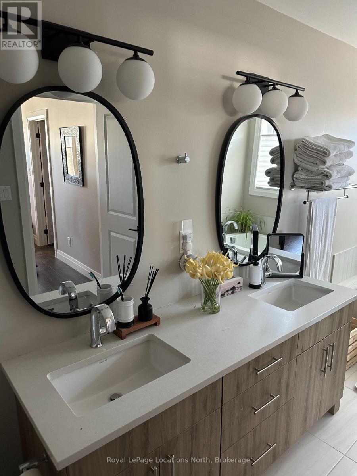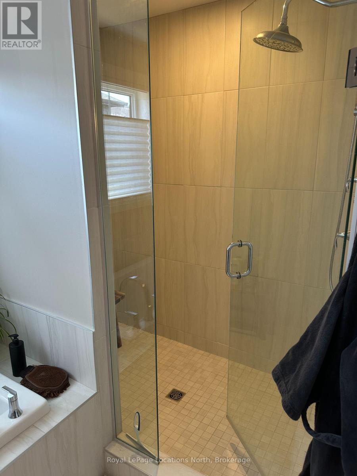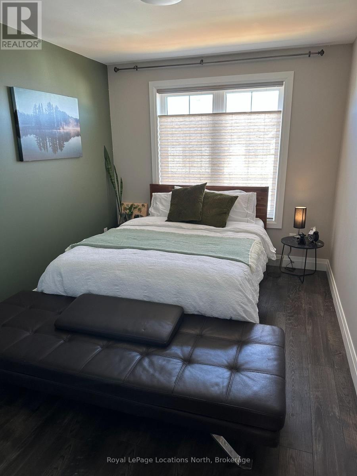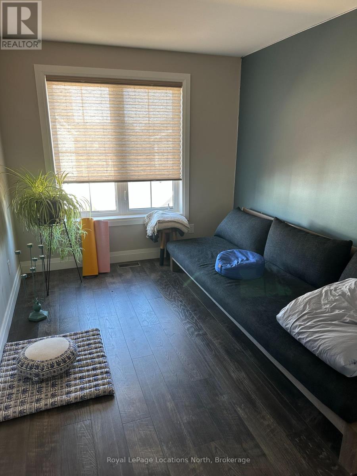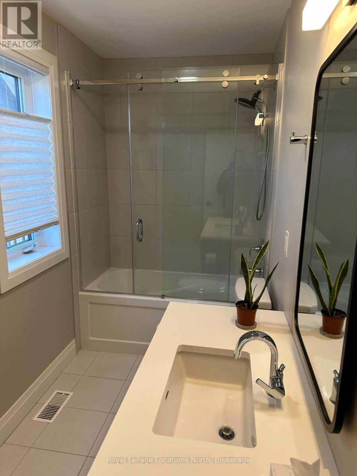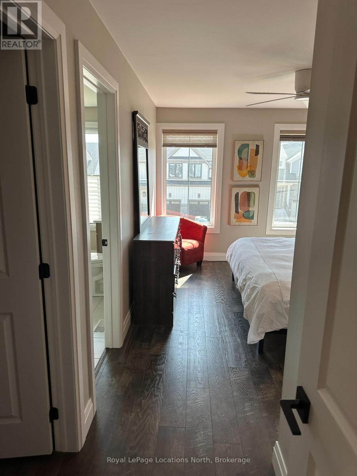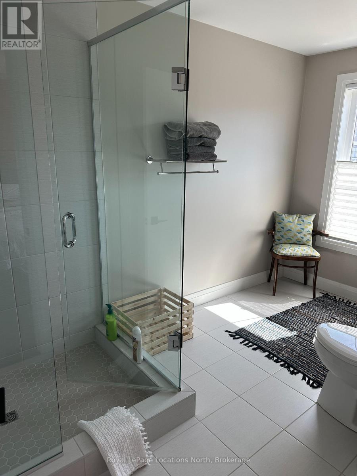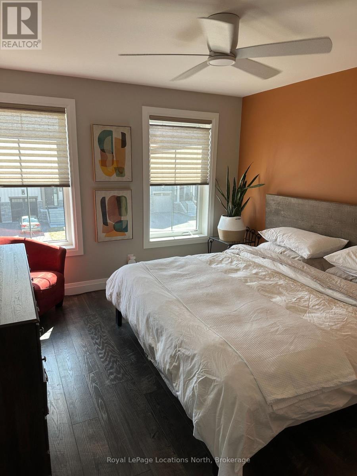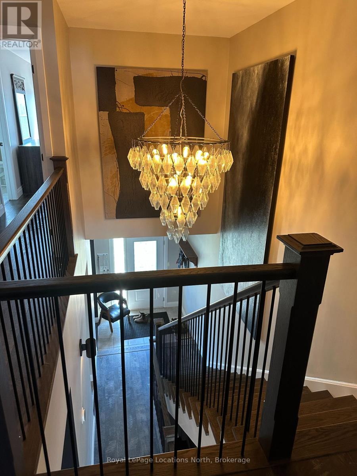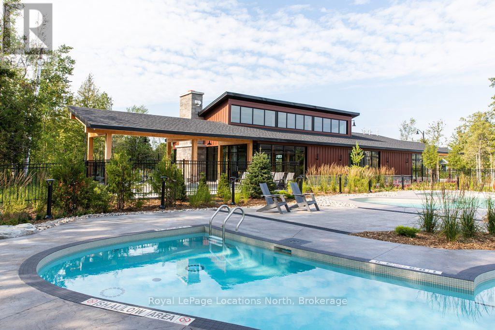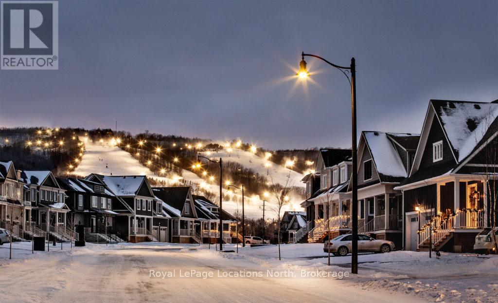195 Courtland Street W Blue Mountains, Ontario L9Y 4E4
$5,000 MonthlyParcel of Tied LandMaintenance, Parcel of Tied Land
$110 Monthly
Maintenance, Parcel of Tied Land
$110 MonthlyIntroducing the exquisite Churchill Model in Windfall. With an impressive 3000 square feet of thoughtfully designed living space, perfect for gatherings with family and friends. This residence features 4 spacious bedrooms, a large media room, a main floor den and 4 well-appointed bathrooms. Embrace the mountain lifestyle with a beautiful kitchen equipped with high-end stainless steel appliances, including a gas range, a built in wine fridge and a large island adorned with quartz countertops that overlooks the expansive Great Room complete with a cozy gas fireplace. The open concept dining area is enhanced by large windows providing natural light, creating an inviting atmosphere for meals. The main floor also includes a laundry/mud room with direct access to the two car garage. Retreat to the top level for a media room experience or work out lower level rec room. Enjoy breathtaking mountain views from the front porch, while the covered back porch is perfect for year-round outdoor enjoyment, with the fully fenced yard providing a private oasis. This property is a true gem in a fantastic neighbourhood. The Windfall subdivision also includes access to the "Shed", which includes a premium clubhouse, a year-round salt-water pool, hot tub, sauna, and gym facilities. (id:42029)
Property Details
| MLS® Number | X12065558 |
| Property Type | Single Family |
| Community Name | Blue Mountains |
| Features | Flat Site, Sump Pump |
| ParkingSpaceTotal | 6 |
| Structure | Deck, Porch |
Building
| BathroomTotal | 4 |
| BedroomsAboveGround | 4 |
| BedroomsTotal | 4 |
| Age | 0 To 5 Years |
| Amenities | Fireplace(s) |
| Appliances | Water Meter |
| BasementDevelopment | Partially Finished |
| BasementType | N/a (partially Finished) |
| ConstructionStyleAttachment | Detached |
| CoolingType | Central Air Conditioning |
| ExteriorFinish | Wood |
| FireplacePresent | Yes |
| FoundationType | Poured Concrete |
| HalfBathTotal | 1 |
| HeatingFuel | Natural Gas |
| HeatingType | Forced Air |
| StoriesTotal | 2 |
| SizeInterior | 2500 - 3000 Sqft |
| Type | House |
| UtilityWater | Municipal Water |
Parking
| Attached Garage | |
| Garage |
Land
| Acreage | No |
| Sewer | Sanitary Sewer |
| SizeDepth | 31 M |
| SizeFrontage | 15.24 M |
| SizeIrregular | 15.2 X 31 M |
| SizeTotalText | 15.2 X 31 M |
Rooms
| Level | Type | Length | Width | Dimensions |
|---|---|---|---|---|
| Second Level | Media | 6.1 m | 4.72 m | 6.1 m x 4.72 m |
| Second Level | Primary Bedroom | 4.88 m | 3.96 m | 4.88 m x 3.96 m |
| Second Level | Bedroom 2 | 3.96 m | 3.28 m | 3.96 m x 3.28 m |
| Second Level | Bedroom 3 | 3.81 m | 2.82 m | 3.81 m x 2.82 m |
| Second Level | Bedroom 4 | 3.81 m | 2.82 m | 3.81 m x 2.82 m |
| Ground Level | Living Room | 4.88 m | 5.18 m | 4.88 m x 5.18 m |
| Ground Level | Dining Room | 3.96 m | 3.28 m | 3.96 m x 3.28 m |
| Ground Level | Kitchen | 4.88 m | 3.2 m | 4.88 m x 3.2 m |
| Ground Level | Office | 3.78 m | 2.74 m | 3.78 m x 2.74 m |
| Ground Level | Laundry Room | 4.65 m | 3.05 m | 4.65 m x 3.05 m |
https://www.realtor.ca/real-estate/28128667/195-courtland-street-w-blue-mountains-blue-mountains
Interested?
Contact us for more information
Del Grams
Salesperson
330 First Street
Collingwood, Ontario L9Y 1B4

