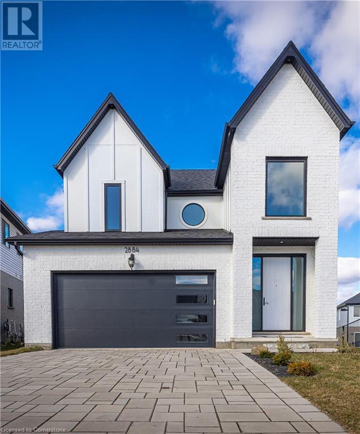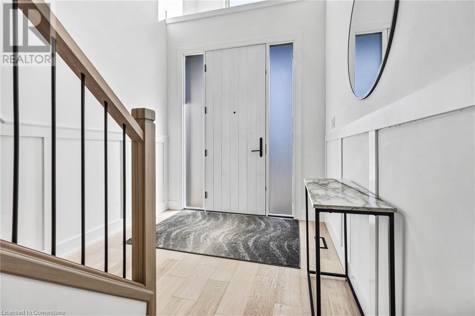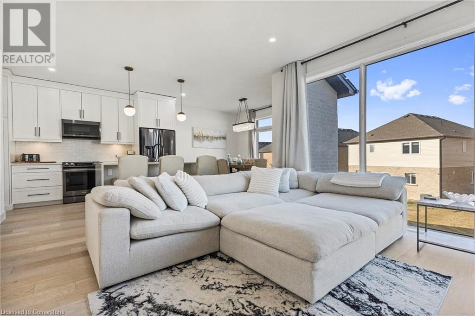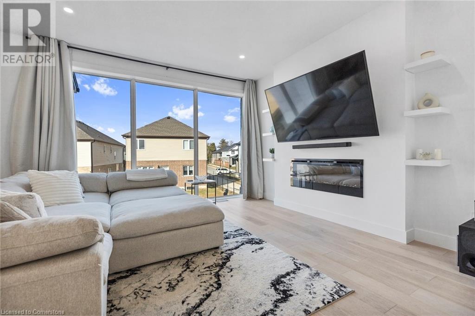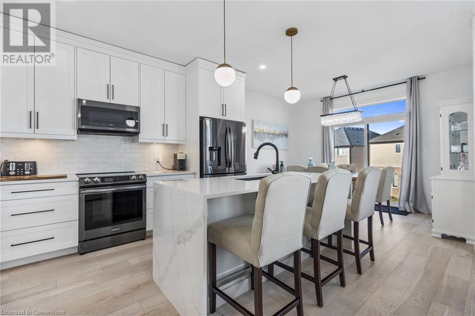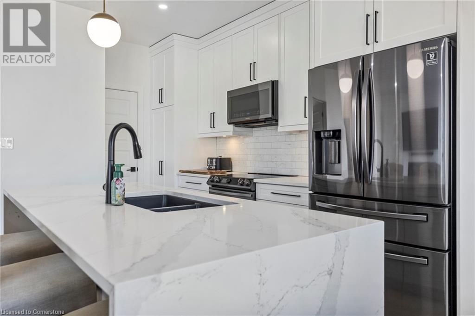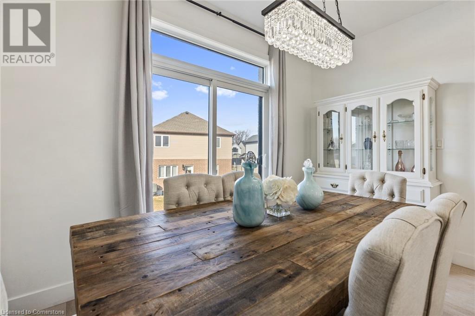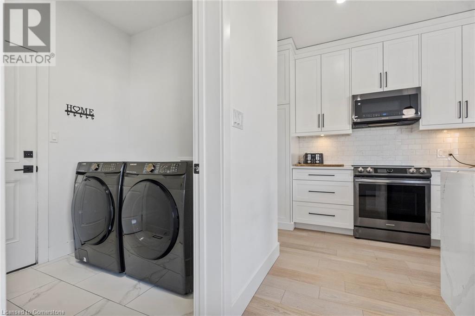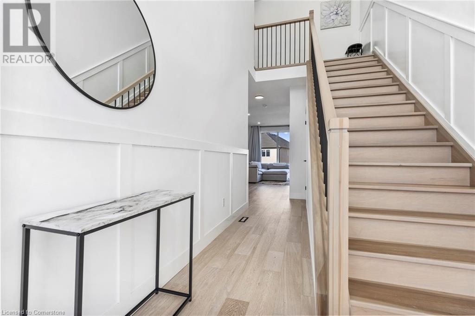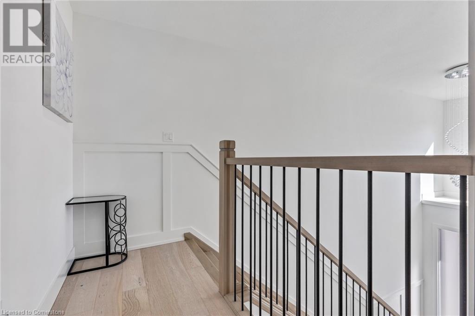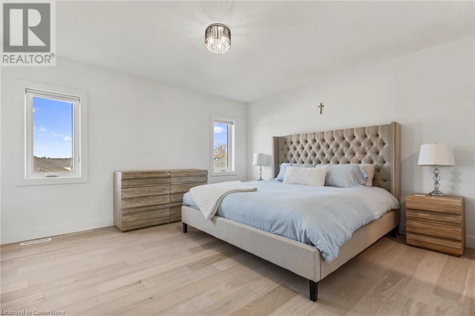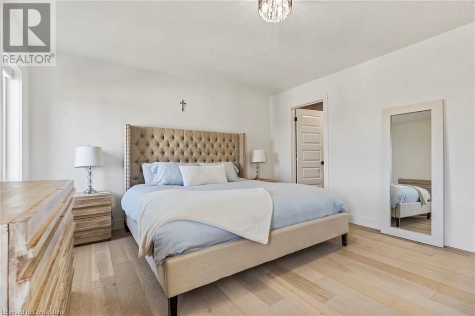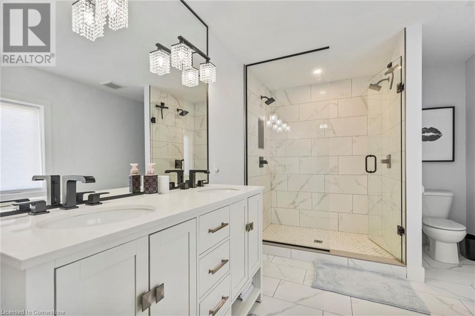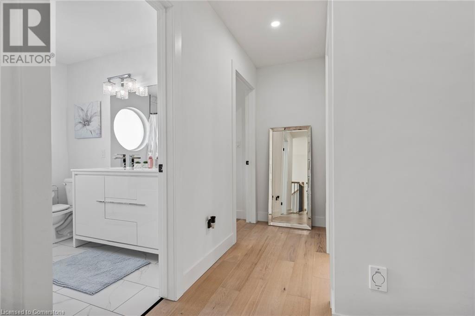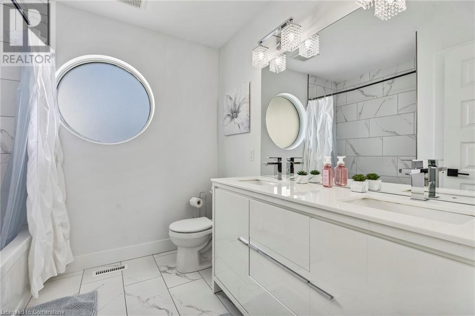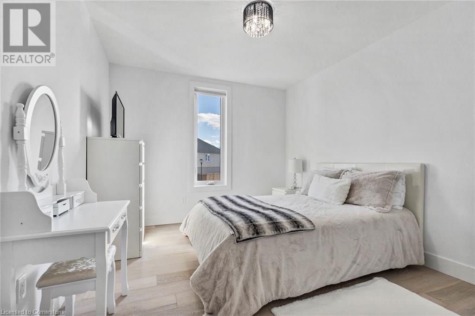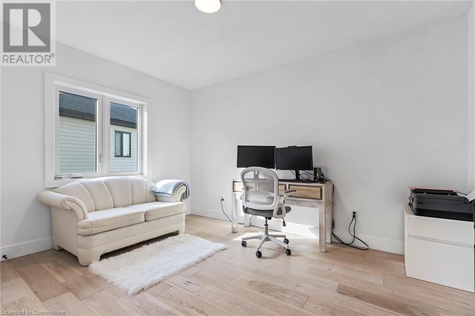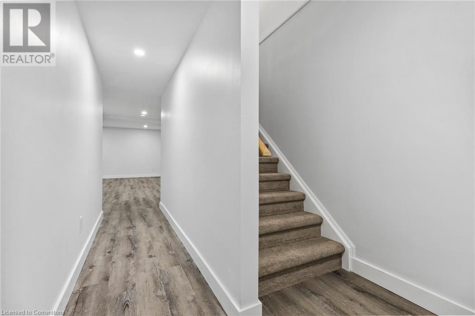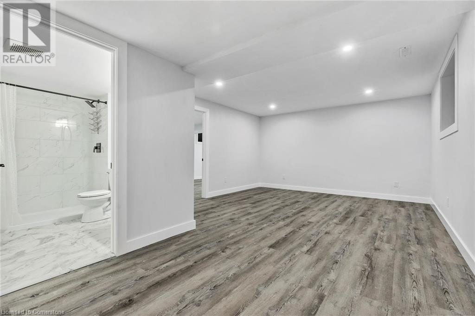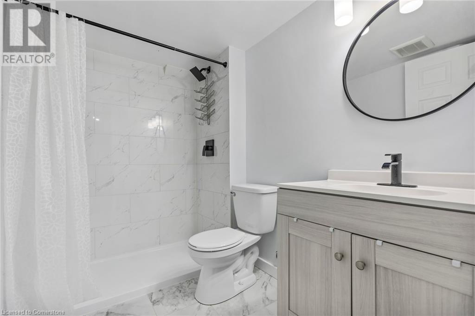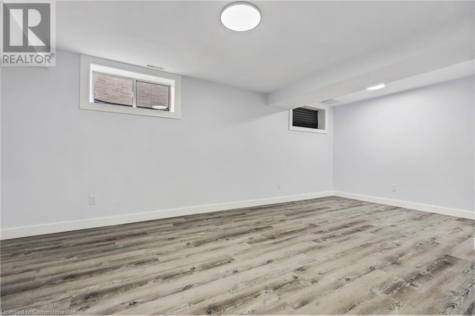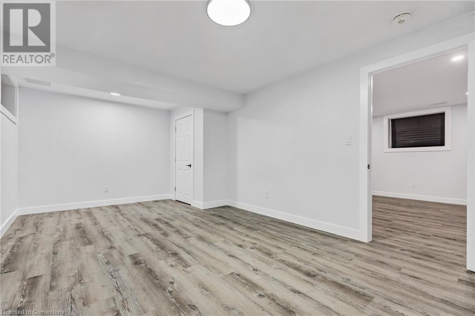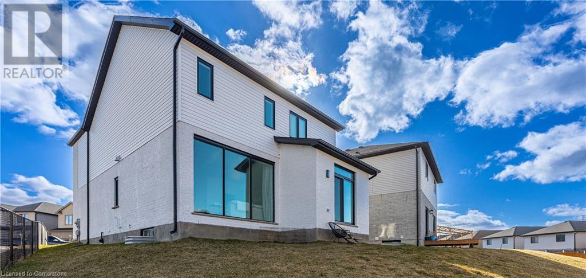2884 Doyle Drive London, Ontario N6M 0G7
$898,000
Sleek, stylish, bright, over 2500 square feet of finished living space, 2884 Doyle Drive is a designer-inspired 4-bedroom, 3.5-bath home on a desirable pie-shaped lot in one of London’s fastest-growing communities near Summerside and the 401 corridor—offering easy access to schools, shopping, and nearby escapes like Meadowlily Woods and Citywide Sports Park. This standout property combines architectural appeal with thoughtful upgrades and 9 foot ceilings on the main floor, beginning with a striking exterior and an insulated double-car oversized garage. Inside, a bright, open-concept layout unfolds over wide-plank hardwood floors, anchored by an impressive 8x12 floor-to-ceiling window in the living room and a built-in fireplace with floating shelves. The chef’s kitchen features a quartz waterfall island with seating, upgraded appliances, modern backsplash, ceiling-height cabinetry, and a walk-in pantry. The dining area flows seamlessly to the backyard through oversized sliding doors, perfect for indoor-outdoor entertaining. A mudroom with laundry off the garage adds everyday convenience. Upstairs, the hardwood staircase with iron spindles and wainscoting detail leads to a spacious primary suite with walk-in closet and spa-like ensuite—featuring a glass walk-in shower with dual rainfall heads and a double vanity. Two additional bedrooms share a stylish 4-piece bath, while the fully finished lower level offers a large rec room and a full 3-piece bathroom. Downstairs, a beautifully finished lower level adds incredible versatility with a large rec room and a full 3-piece bath and a large bedroom—ideal for guests, games, or movie nights. This home blends modern luxury with smart functionality in a family-friendly location. (id:42029)
Property Details
| MLS® Number | 40708773 |
| Property Type | Single Family |
| AmenitiesNearBy | Park, Place Of Worship |
| EquipmentType | Water Heater |
| ParkingSpaceTotal | 6 |
| RentalEquipmentType | Water Heater |
Building
| BathroomTotal | 4 |
| BedroomsAboveGround | 3 |
| BedroomsBelowGround | 1 |
| BedroomsTotal | 4 |
| Appliances | Dishwasher, Dryer, Refrigerator, Stove, Washer |
| ArchitecturalStyle | 2 Level |
| BasementDevelopment | Finished |
| BasementType | Full (finished) |
| ConstructedDate | 2021 |
| ConstructionStyleAttachment | Detached |
| CoolingType | Central Air Conditioning |
| ExteriorFinish | Brick Veneer, Vinyl Siding |
| FireplaceFuel | Electric |
| FireplacePresent | Yes |
| FireplaceTotal | 1 |
| FireplaceType | Other - See Remarks |
| HalfBathTotal | 1 |
| HeatingType | Forced Air |
| StoriesTotal | 2 |
| SizeInterior | 2531 Sqft |
| Type | House |
| UtilityWater | Municipal Water |
Parking
| Attached Garage |
Land
| Acreage | No |
| LandAmenities | Park, Place Of Worship |
| Sewer | Municipal Sewage System |
| SizeDepth | 107 Ft |
| SizeFrontage | 32 Ft |
| SizeTotalText | Under 1/2 Acre |
| ZoningDescription | R1-2 (10) |
Rooms
| Level | Type | Length | Width | Dimensions |
|---|---|---|---|---|
| Second Level | 4pc Bathroom | 8'1'' x 4'11'' | ||
| Second Level | 5pc Bathroom | 13'1'' x 8'9'' | ||
| Second Level | Primary Bedroom | 13'7'' x 13'4'' | ||
| Second Level | Bedroom | 12'7'' x 12'7'' | ||
| Second Level | Bedroom | 13'4'' x 13'1'' | ||
| Lower Level | Bedroom | 14'1'' x 13'10'' | ||
| Lower Level | 3pc Bathroom | 6'0'' x 3'0'' | ||
| Main Level | 2pc Bathroom | 5'0'' x 5'6'' |
https://www.realtor.ca/real-estate/28089445/2884-doyle-drive-london
Interested?
Contact us for more information
Andre Templeton
Salesperson
83 Erb St.w.
Waterloo, Ontario N2L 6C2

