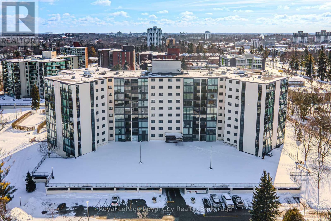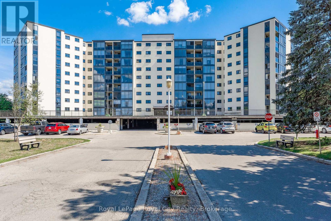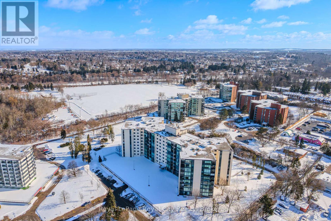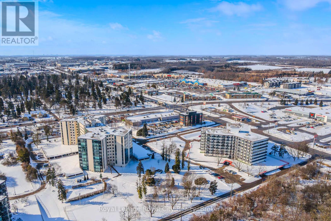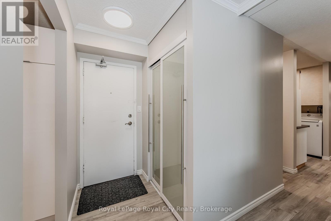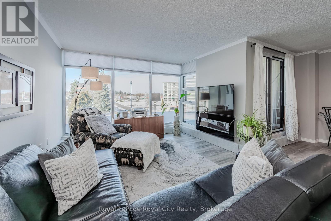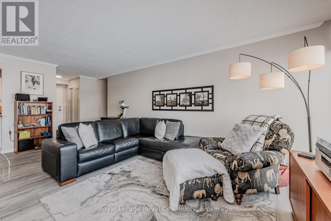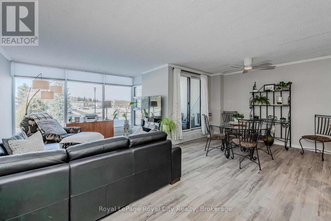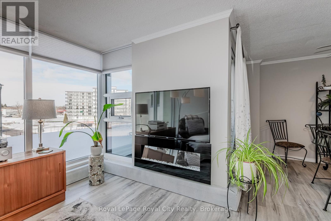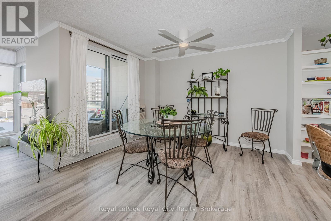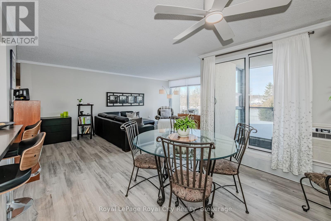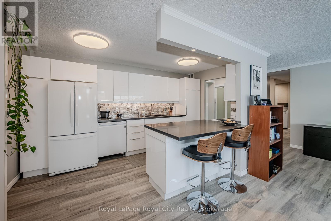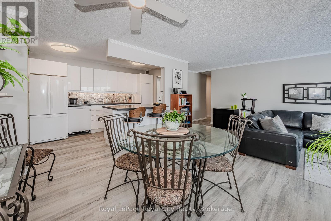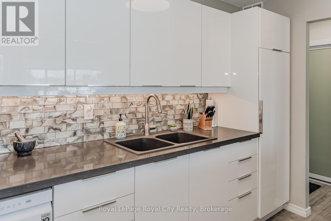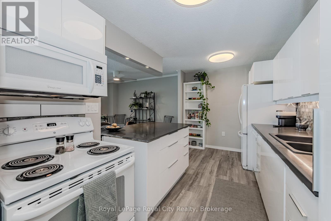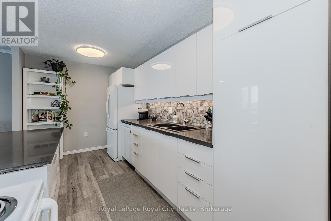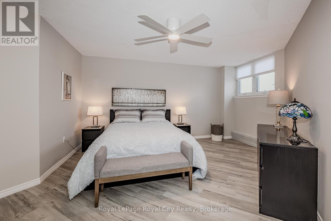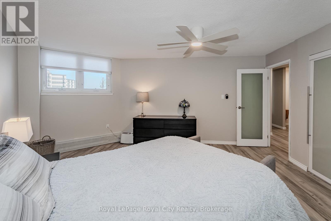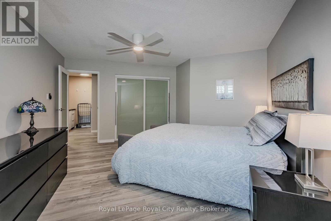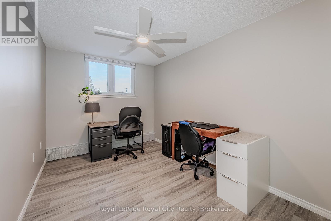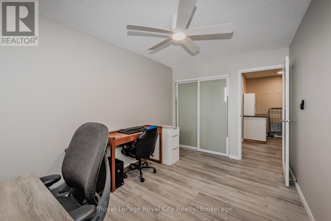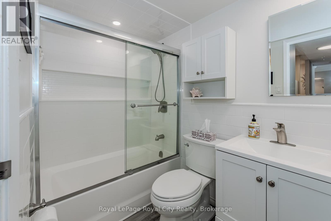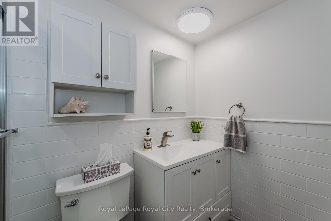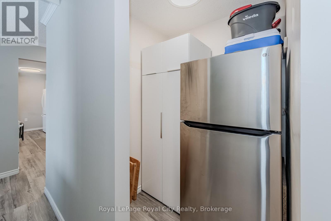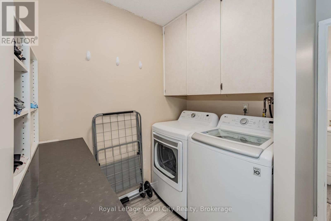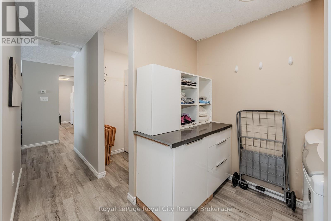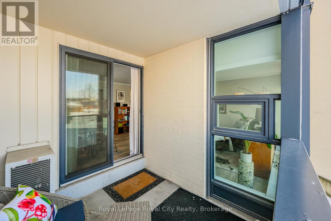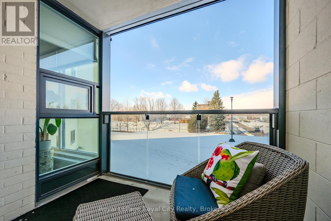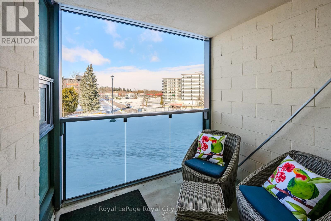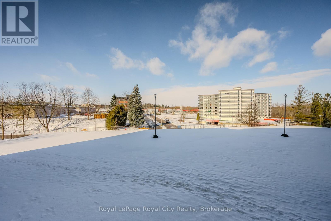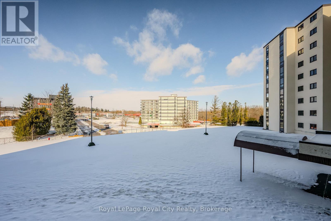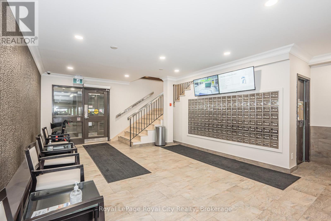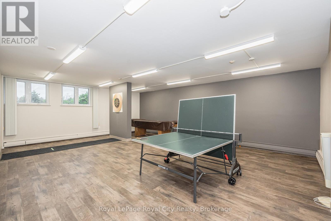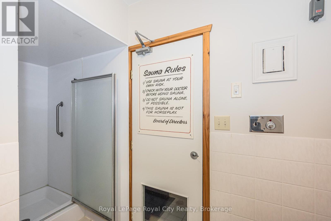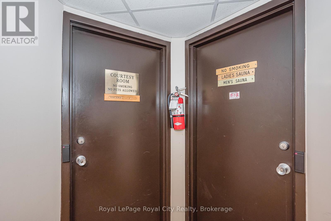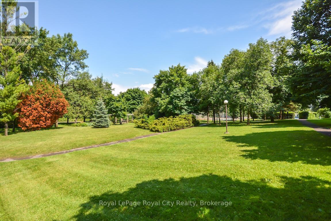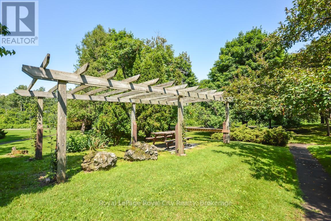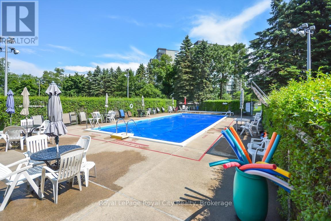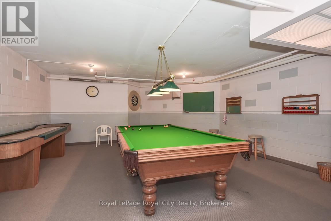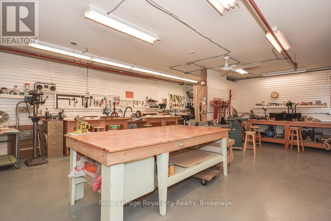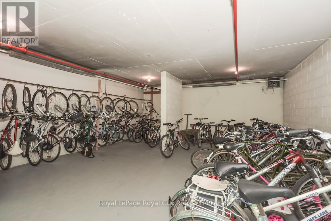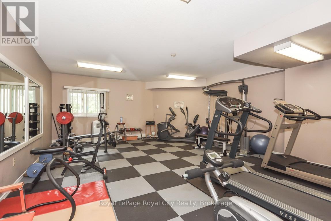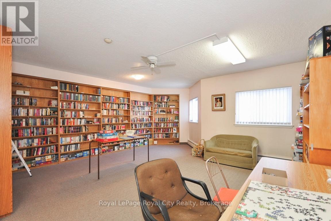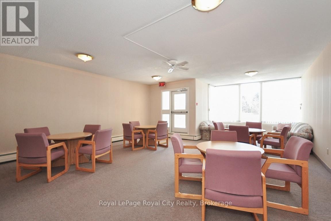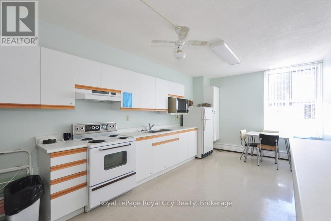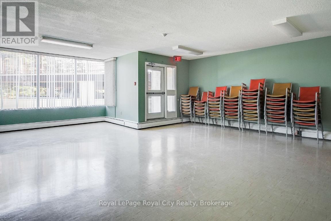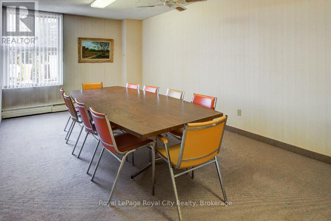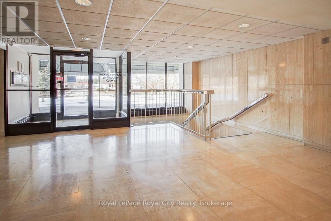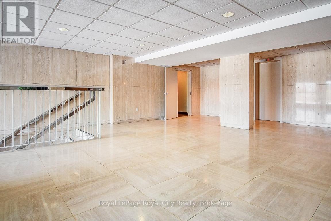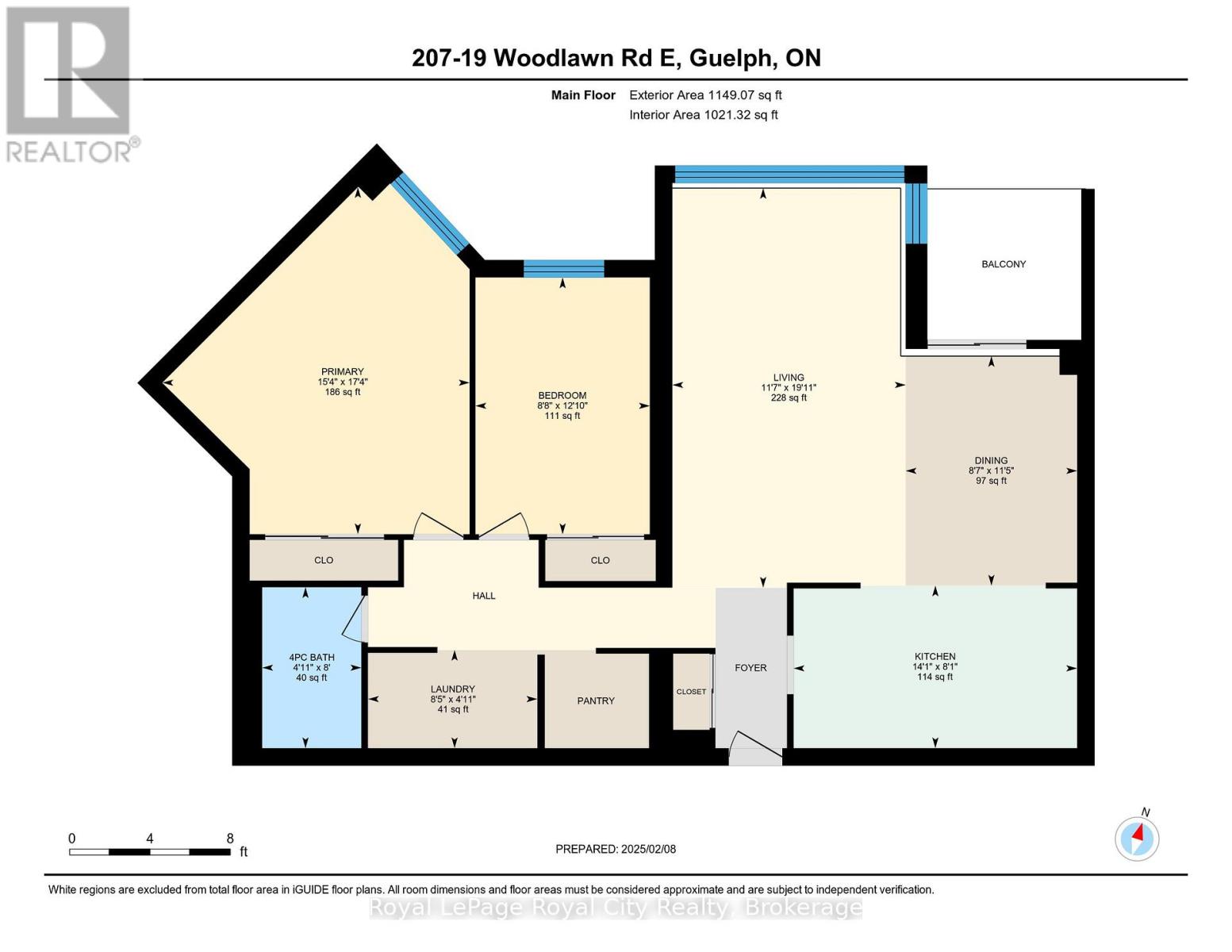207 - 19 Woodlawn Road E Guelph (Riverside Park), Ontario N1H 7B1
$499,500Maintenance, Heat, Electricity, Water, Common Area Maintenance, Insurance, Parking
$701.22 Monthly
Maintenance, Heat, Electricity, Water, Common Area Maintenance, Insurance, Parking
$701.22 MonthlySpacious 2 bedroom 1 bath unit overlooking the drive entrance so you can see who is coming and going! This unit has been remodelled completely with laminate floors, newer kitchen and appliances, newer bathroom and fixtures, ceiling fans and doors in bedrooms, freshly painted throughout. This building offers many amenities; guest suite, pool, tennis court, party room, storage lockers etc. 1 car parking in covered garage area. (id:42029)
Property Details
| MLS® Number | X11964760 |
| Property Type | Single Family |
| Community Name | Riverside Park |
| AmenitiesNearBy | Park, Place Of Worship, Public Transit |
| CommunityFeatures | Pet Restrictions, Community Centre |
| EquipmentType | None |
| Features | Elevator, Balcony, Carpet Free, In Suite Laundry |
| ParkingSpaceTotal | 1 |
| RentalEquipmentType | None |
| Structure | Tennis Court |
| ViewType | View |
Building
| BathroomTotal | 1 |
| BedroomsAboveGround | 2 |
| BedroomsTotal | 2 |
| Age | 31 To 50 Years |
| Amenities | Exercise Centre, Party Room, Storage - Locker |
| Appliances | Intercom, Blinds, Dishwasher, Dryer, Stove, Washer, Refrigerator |
| CoolingType | Wall Unit |
| ExteriorFinish | Concrete Block, Brick Facing |
| FireProtection | Controlled Entry, Security System, Smoke Detectors, Monitored Alarm |
| FoundationType | Block, Poured Concrete |
| HeatingFuel | Natural Gas |
| HeatingType | Hot Water Radiator Heat |
| SizeInterior | 1000 - 1199 Sqft |
| Type | Apartment |
Parking
| Carport | |
| Garage | |
| Covered |
Land
| Acreage | No |
| LandAmenities | Park, Place Of Worship, Public Transit |
| LandscapeFeatures | Landscaped |
| ZoningDescription | R4b |
Rooms
| Level | Type | Length | Width | Dimensions |
|---|---|---|---|---|
| Main Level | Kitchen | 4.45 m | 2.39 m | 4.45 m x 2.39 m |
| Main Level | Dining Room | 3.53 m | 2.62 m | 3.53 m x 2.62 m |
| Main Level | Living Room | 5.94 m | 3.53 m | 5.94 m x 3.53 m |
| Main Level | Primary Bedroom | 5.26 m | 4.62 m | 5.26 m x 4.62 m |
| Main Level | Bathroom | Measurements not available | ||
| Main Level | Bedroom 2 | 3.91 m | 2.64 m | 3.91 m x 2.64 m |
| Main Level | Laundry Room | 2.24 m | 1.42 m | 2.24 m x 1.42 m |
| Main Level | Other | 1.63 m | 1.42 m | 1.63 m x 1.42 m |
Interested?
Contact us for more information
Karen Jans
Salesperson
30 Edinburgh Road North
Guelph, Ontario N1H 7J1
Rob Green
Salesperson
118 Main Street
Rockwood, Ontario N0B 2K0

