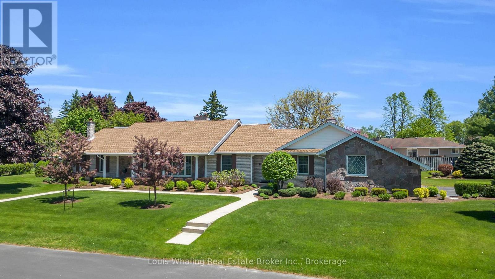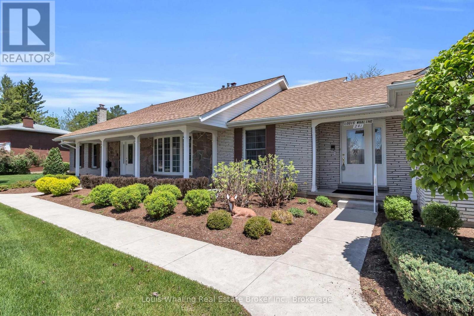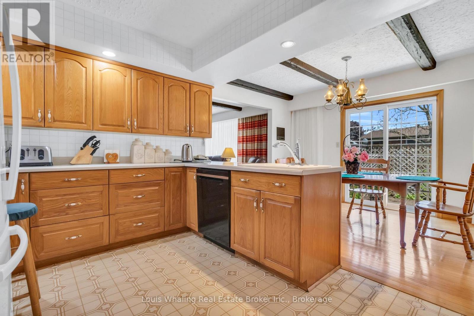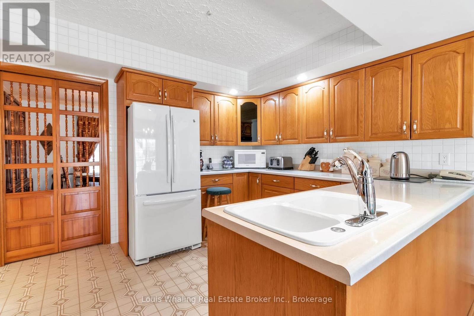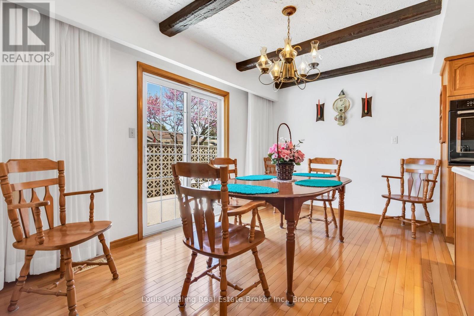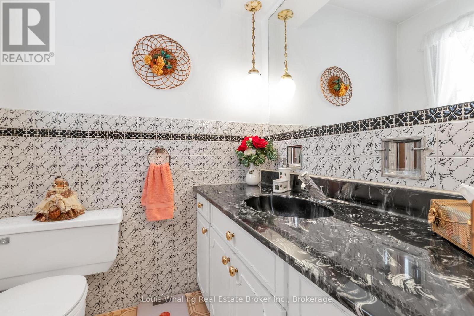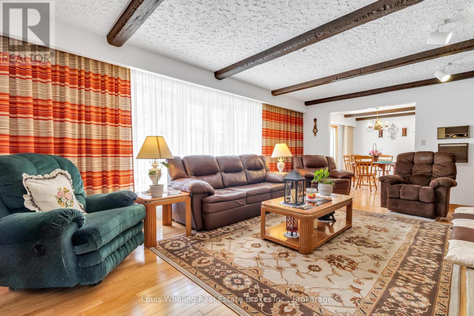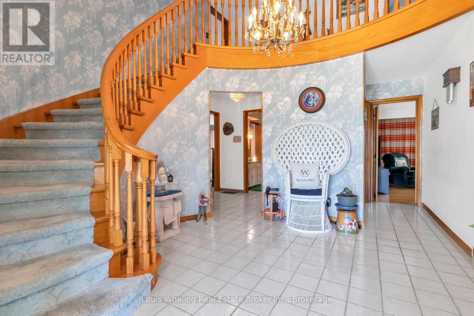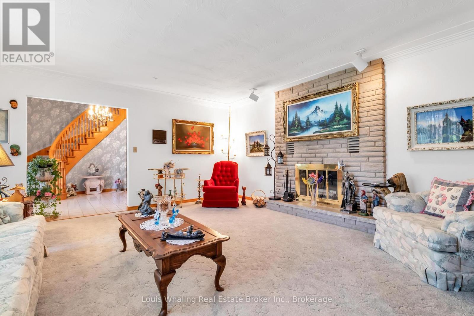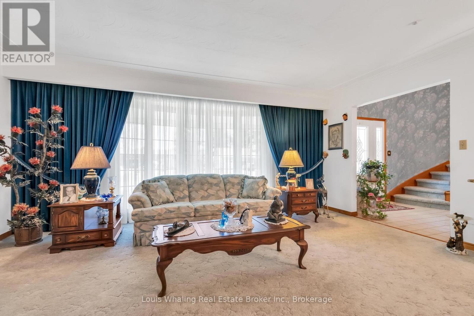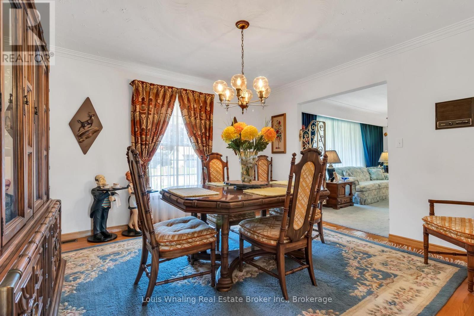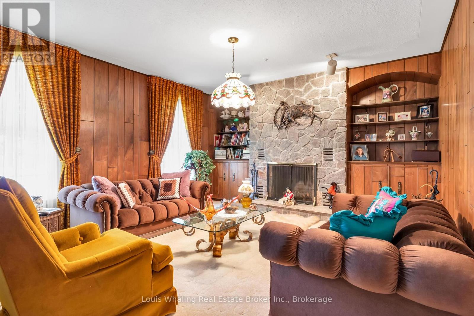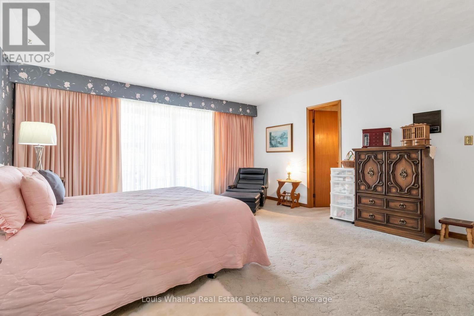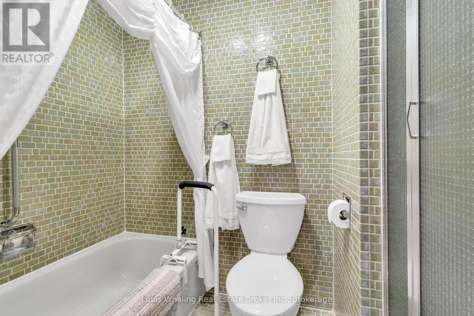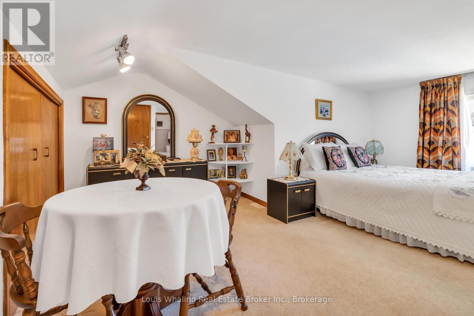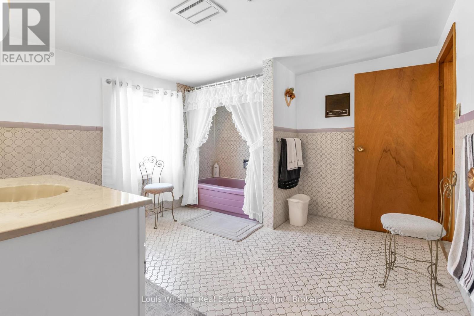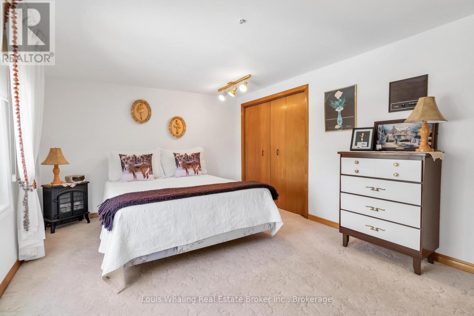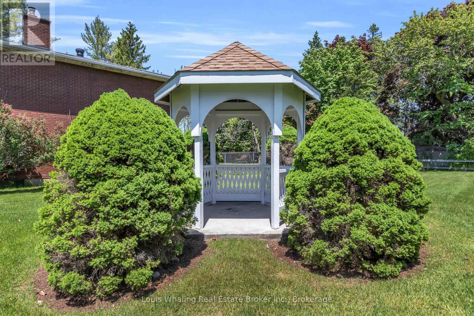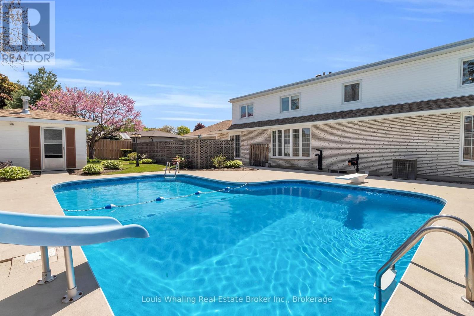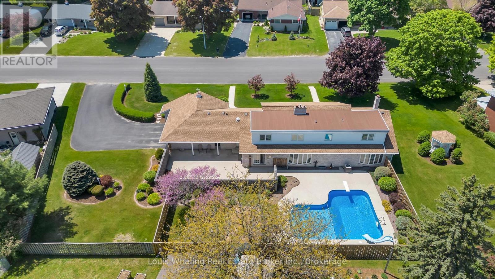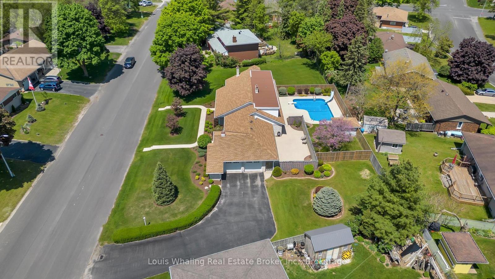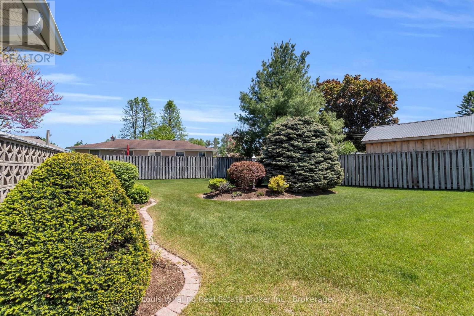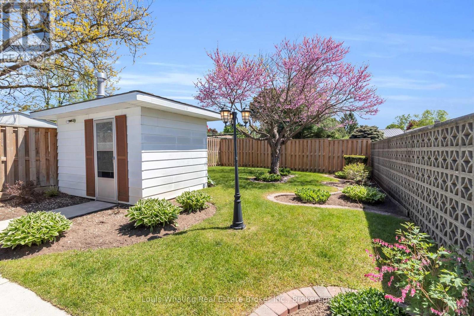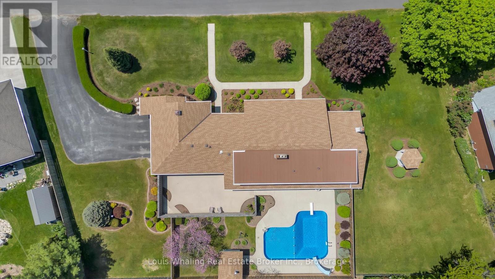241 4th Avenue Hanover, Ontario N4N 2B6
$1,150,000
This beautifully unique property was built in 1975 by Whaling Home Construction and is Situated on a 205'x131' lot, located in a quiet residential area and truly is a rare find. The outside oasis consists of professionally landscaped grounds with a large "L" shaped pool and concrete patio with stone wall privacy fence that creates all the privacy you could want on this estate home nestled on 3 in-town lots. 4 bedroom home with principal bedroom on the main floor, 3 fireplaces located in the library, living room and family room, formal dining room, grand foyer with cathedral ceiling & beautiful curved staircase, loft over looking the foyer. Updates include windows & doors through out, new roof (2016), new electrical panel (2016), new pool liner & equipment (2016). This home has been well maintained and offers many more features! (id:42029)
Property Details
| MLS® Number | X12023807 |
| Property Type | Single Family |
| Community Name | Hanover |
| AmenitiesNearBy | Schools, Hospital |
| CommunityFeatures | Community Centre |
| EquipmentType | Water Heater |
| Features | Level Lot, Irregular Lot Size, Level |
| ParkingSpaceTotal | 6 |
| PoolType | Inground Pool |
| RentalEquipmentType | Water Heater |
| Structure | Patio(s) |
Building
| BathroomTotal | 3 |
| BedroomsAboveGround | 4 |
| BedroomsTotal | 4 |
| Age | 31 To 50 Years |
| Amenities | Fireplace(s) |
| Appliances | Garage Door Opener Remote(s), Oven - Built-in, Central Vacuum, Water Softener, Dishwasher, Dryer, Garage Door Opener, Water Heater, Washer, Window Coverings, Refrigerator |
| BasementDevelopment | Partially Finished |
| BasementType | Full (partially Finished) |
| ConstructionStyleAttachment | Detached |
| CoolingType | Central Air Conditioning |
| ExteriorFinish | Stone, Vinyl Siding |
| FireplacePresent | Yes |
| FoundationType | Block |
| HalfBathTotal | 1 |
| HeatingFuel | Natural Gas |
| HeatingType | Forced Air |
| StoriesTotal | 2 |
| SizeInterior | 3000 - 3500 Sqft |
| Type | House |
| UtilityWater | Municipal Water |
Parking
| Attached Garage | |
| Garage |
Land
| Acreage | No |
| LandAmenities | Schools, Hospital |
| LandscapeFeatures | Landscaped |
| Sewer | Sanitary Sewer |
| SizeDepth | 131 Ft ,10 In |
| SizeFrontage | 205 Ft ,6 In |
| SizeIrregular | 205.5 X 131.9 Ft |
| SizeTotalText | 205.5 X 131.9 Ft |
| ZoningDescription | R1 |
Rooms
| Level | Type | Length | Width | Dimensions |
|---|---|---|---|---|
| Second Level | Bedroom | 4.5 m | 2 m | 4.5 m x 2 m |
| Second Level | Bedroom 2 | 6.1 m | 5 m | 6.1 m x 5 m |
| Second Level | Bedroom 3 | 4.3 m | 3 m | 4.3 m x 3 m |
| Basement | Laundry Room | 3.2 m | 2 m | 3.2 m x 2 m |
| Basement | Recreational, Games Room | 9.87 m | 4.51 m | 9.87 m x 4.51 m |
| Main Level | Kitchen | 3.93 m | 3.04 m | 3.93 m x 3.04 m |
| Main Level | Library | 4.2 m | 2 m | 4.2 m x 2 m |
| Main Level | Dining Room | 2.7 m | 3.8 m | 2.7 m x 3.8 m |
| Main Level | Dining Room | 3.8 m | 3.7 m | 3.8 m x 3.7 m |
| Main Level | Living Room | 3.7 m | 6.4 m | 3.7 m x 6.4 m |
| Main Level | Family Room | 5.3 m | 5.1 m | 5.3 m x 5.1 m |
| Main Level | Primary Bedroom | 4.63 m | 5 m | 4.63 m x 5 m |
https://www.realtor.ca/real-estate/28034403/241-4th-avenue-hanover-hanover
Interested?
Contact us for more information
Ashley Whaling
Broker
486 10th St
Hanover, Ontario N4N 1R1
Bryan Whaling
Broker of Record
486 10th St
Hanover, Ontario N4N 1R1

