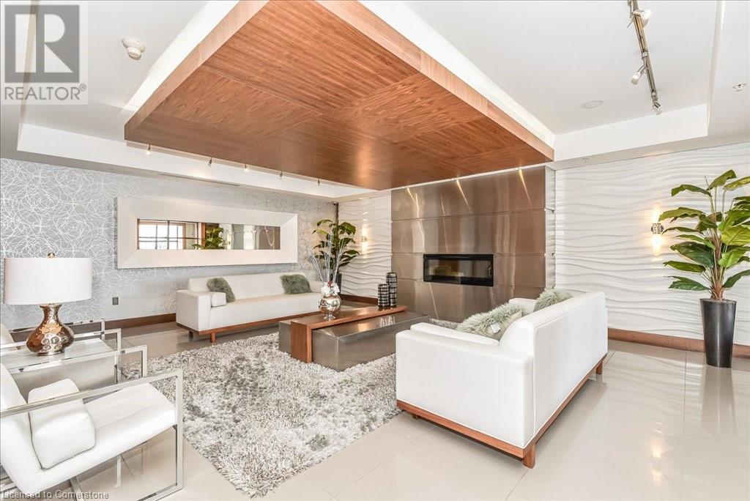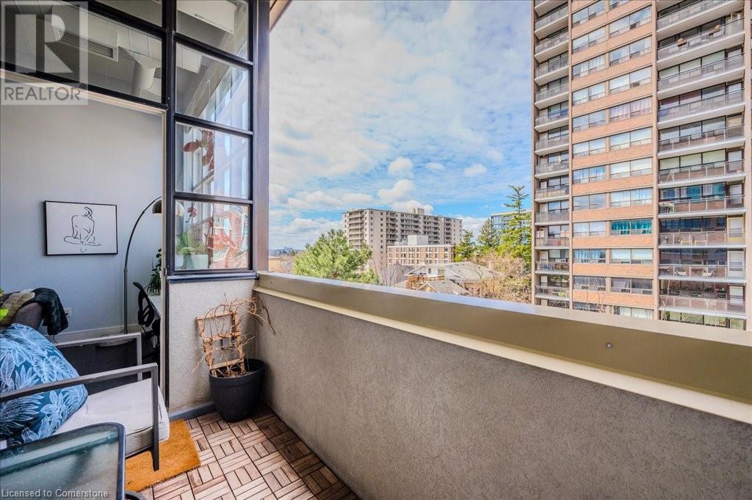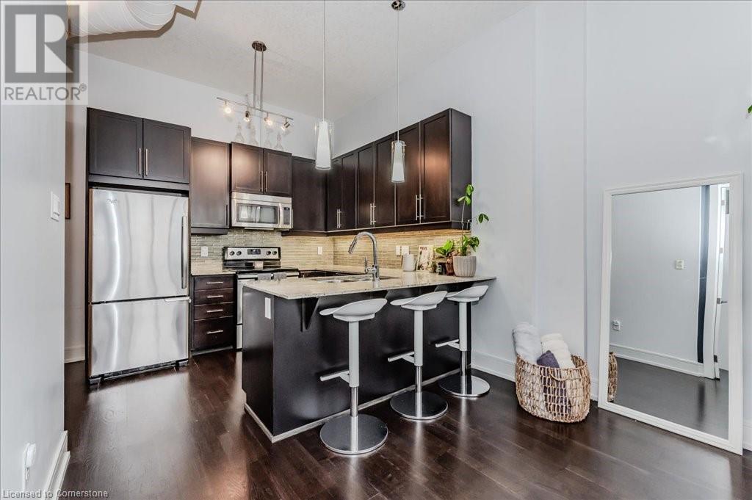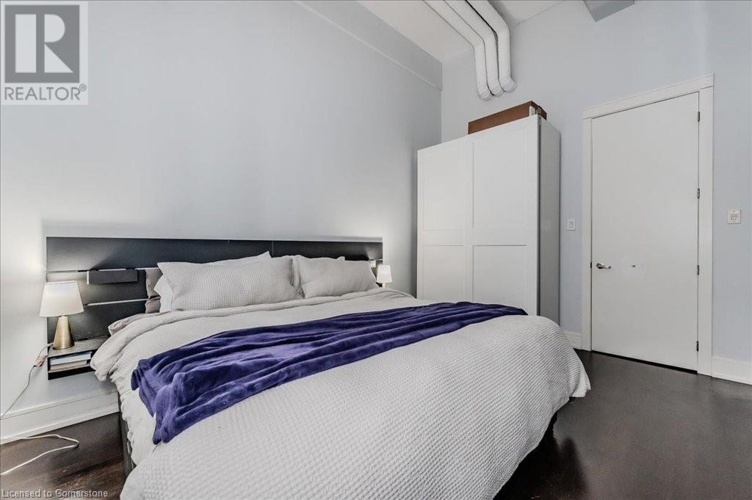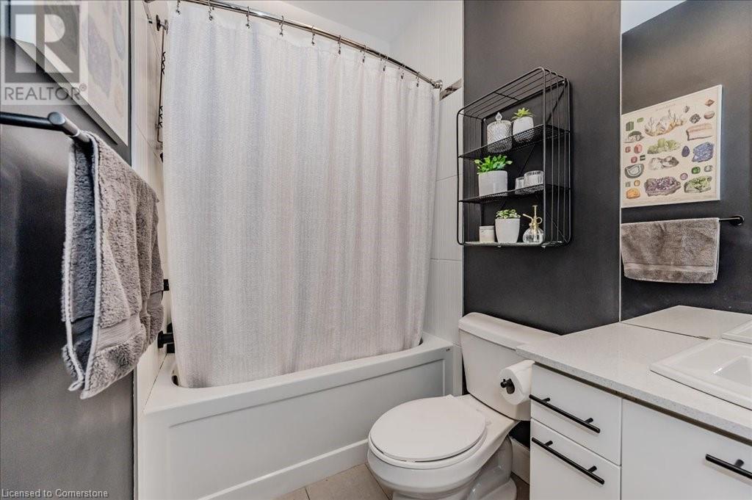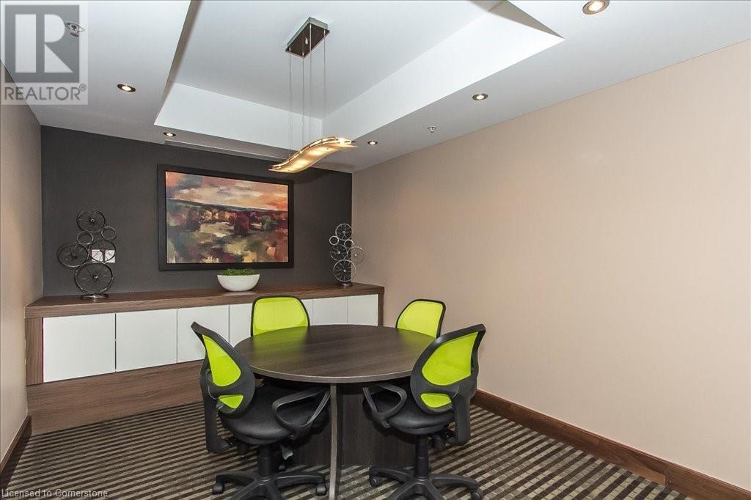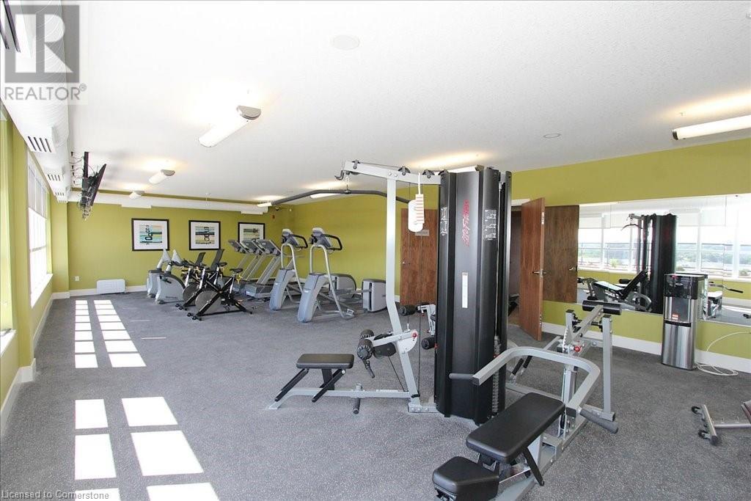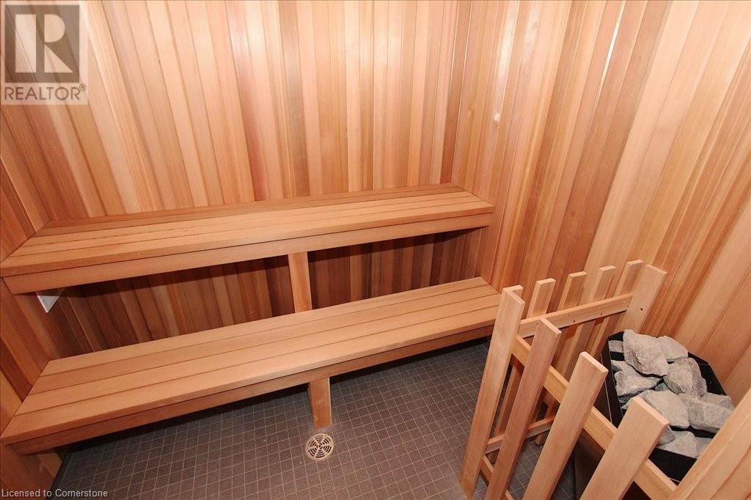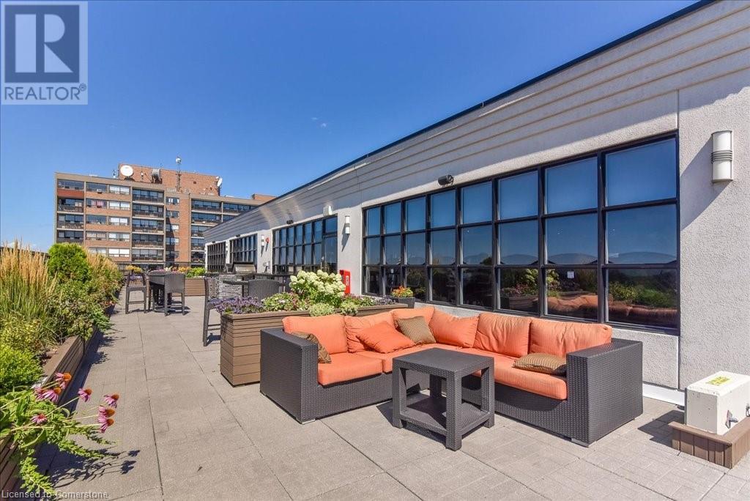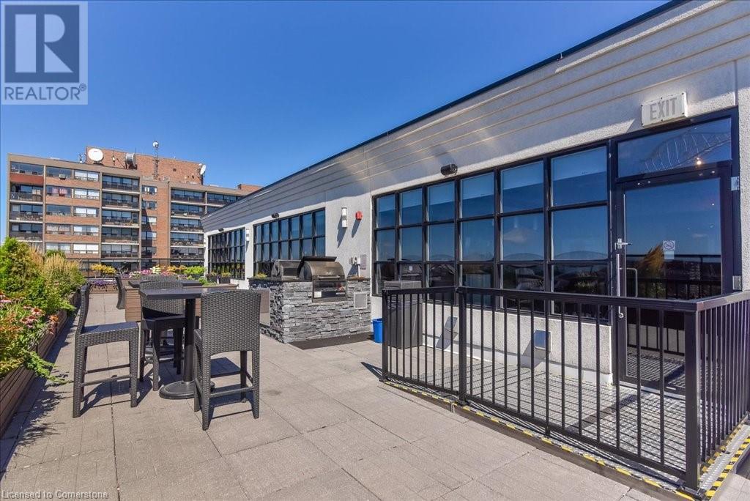112 Benton Street Unit# 317 Kitchener, Ontario N2G 3H6
$2,690 MonthlyInsurance, Heat, Landscaping, Property Management, Water, Caretaker, Exterior Maintenance
STUNNING ARROW LOFTS BOUTIQUE STYLE LIVING. An excellence in design and style! A welcoming hotel feel. 2 parking spaces Included in this lease. Modern common space featuring luxurious furniture and attention to detail throughout! Fitness facilities, sauna and lovely social room with panoramic views! Spacious theatre room for those movie nights. Outdoor bbq and furniture and seating area for out door dinners Stunning suite features soaring ceilings, nice finishes including granite counter tops and cool layout. Large loft windows providing ample sunshine. Primary bedroom featuring a walk in closet. Washer/ dryer closet with walk in storage space, and additional storage. Nice private balcony. Appliances, air conditioning, blinds, built in tv console and large work station, wardrobe in Primary bedroom. Don't miss out! (id:42029)
Property Details
| MLS® Number | 40716475 |
| Property Type | Single Family |
| AmenitiesNearBy | Park, Place Of Worship, Playground, Public Transit |
| Features | Southern Exposure, Balcony, No Pet Home, Automatic Garage Door Opener |
| ParkingSpaceTotal | 2 |
Building
| BathroomTotal | 1 |
| BedroomsAboveGround | 1 |
| BedroomsTotal | 1 |
| Amenities | Exercise Centre |
| Appliances | Dishwasher, Dryer, Microwave, Refrigerator, Sauna, Stove, Washer, Hood Fan, Window Coverings |
| ArchitecturalStyle | Loft |
| BasementType | None |
| ConstructionStyleAttachment | Attached |
| CoolingType | Central Air Conditioning |
| ExteriorFinish | Aluminum Siding, Brick Veneer |
| FoundationType | Poured Concrete |
| HeatingFuel | Natural Gas |
| HeatingType | Forced Air |
| SizeInterior | 779 Sqft |
| Type | Apartment |
| UtilityWater | Municipal Water |
Parking
| Underground | |
| None |
Land
| Acreage | No |
| LandAmenities | Park, Place Of Worship, Playground, Public Transit |
| Sewer | Municipal Sewage System |
| SizeTotalText | Unknown |
| ZoningDescription | Residential |
Rooms
| Level | Type | Length | Width | Dimensions |
|---|---|---|---|---|
| Main Level | 4pc Bathroom | Measurements not available | ||
| Main Level | Laundry Room | Measurements not available | ||
| Main Level | Primary Bedroom | 14'0'' x 10'6'' | ||
| Main Level | Living Room | 20'4'' x 10'5'' | ||
| Main Level | Kitchen | 11'8'' x 9'10'' | ||
| Main Level | Foyer | Measurements not available |
https://www.realtor.ca/real-estate/28162168/112-benton-street-unit-317-kitchener
Interested?
Contact us for more information
Bess Assimacopoulos-Markou
Salesperson
83 Erb Street W, Suite B
Waterloo, Ontario N2L 6C2




