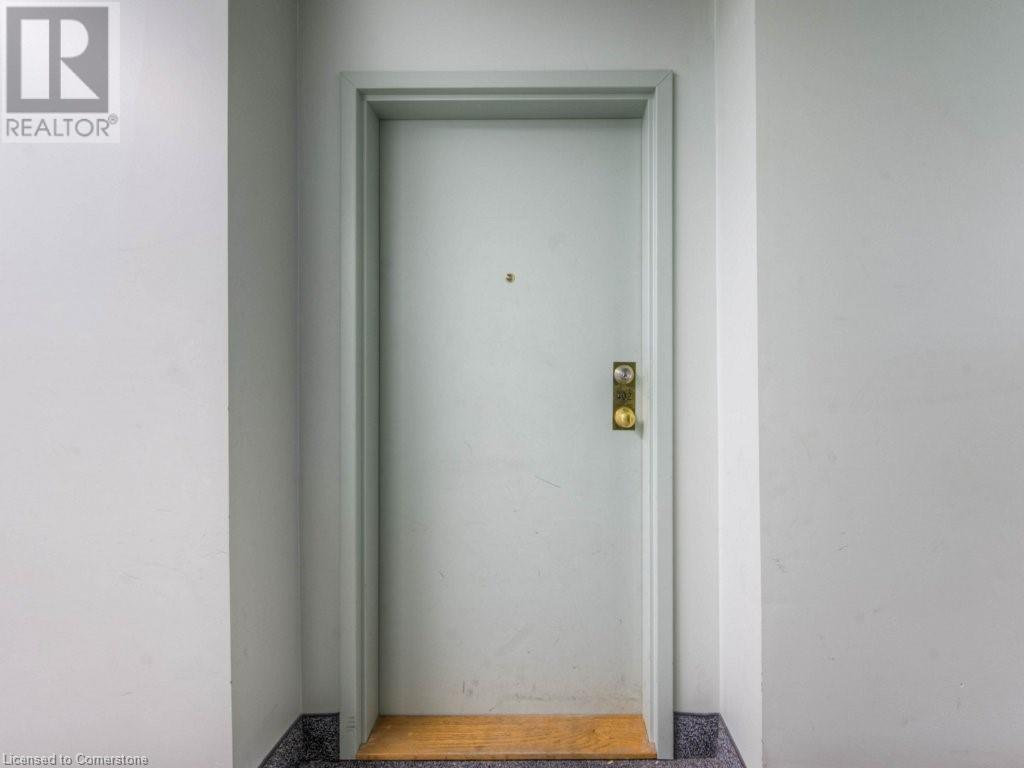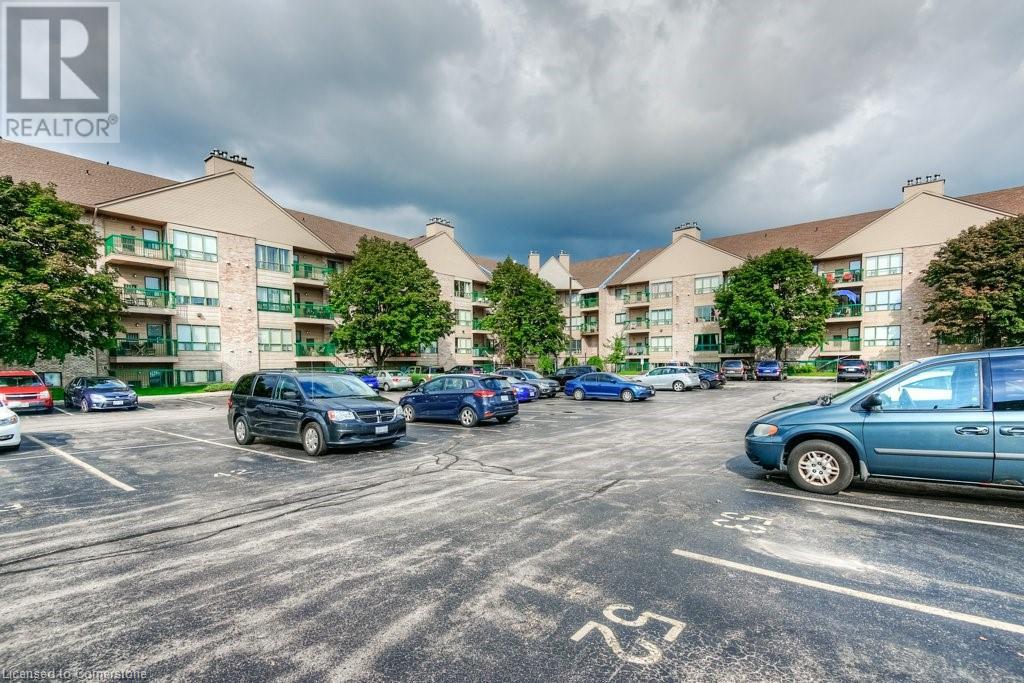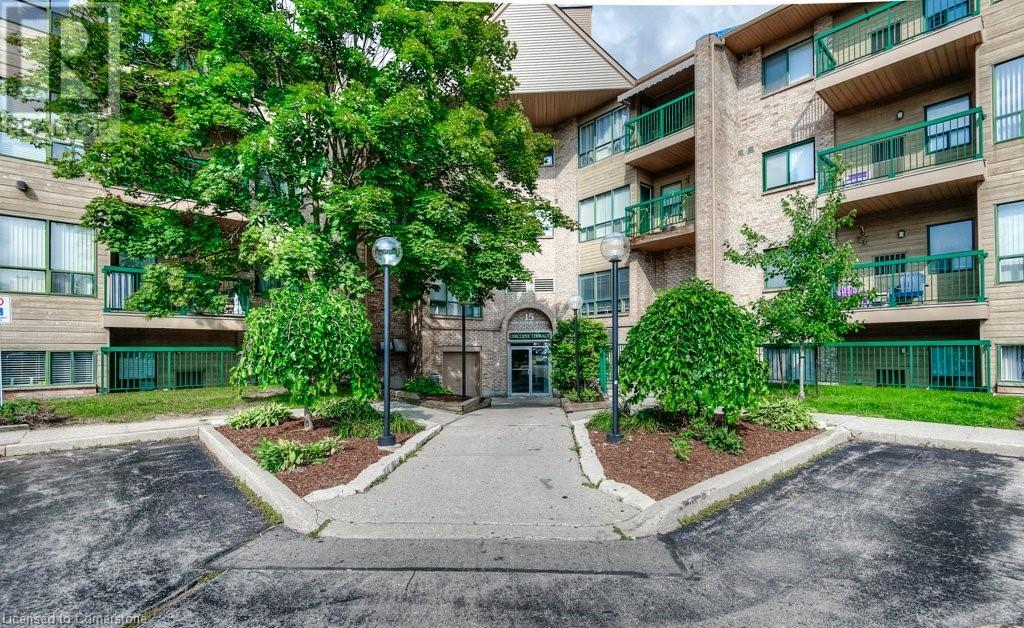15 Hofstetter Avenue Unit# 402 Kitchener, Ontario N2A 3Z7
$2,195 MonthlyProperty Management, Water
STUNNING UPDATED CONDO FOR LEASE/RENT! This wonderful unit has a lot to offer. Take the elevator up to the top 4th floor. Enter the unit into the foyer with 2 closets. Awesome white cabinet kitchen with Quartz countertops, backsplash, and SS appliances. Huge Living room with new flooring and access the the covered patio overlooking a wooded area. 2 bedrooms with the master offering a private upgraded 2pc bathroom. Fantastic main 4pc bathroom. Pot lighting throughout. Desired Laundry room on each floor close to the unit. 1 car surface parking with the potential to rent another spot from a neighbouring property (TENANTS TO ARRANGE). Highly desirable location minutes to Chicopee Ski Hill, Fairview Park Mall, HWY 401 and KW Expressway. $2195 per month +hydro. Available May 1st or later. Don't miss out on this unit. Request your showing today! (id:42029)
Property Details
| MLS® Number | 40716423 |
| Property Type | Single Family |
| AmenitiesNearBy | Hospital, Public Transit, Ski Area |
| EquipmentType | None |
| Features | Balcony, Laundry- Coin Operated |
| ParkingSpaceTotal | 1 |
| RentalEquipmentType | None |
Building
| BathroomTotal | 2 |
| BedroomsAboveGround | 2 |
| BedroomsTotal | 2 |
| Amenities | Party Room |
| Appliances | Dishwasher, Refrigerator, Stove, Hood Fan |
| BasementType | None |
| ConstructedDate | 1990 |
| ConstructionStyleAttachment | Attached |
| CoolingType | Central Air Conditioning |
| ExteriorFinish | Brick Veneer, Vinyl Siding |
| HalfBathTotal | 1 |
| HeatingFuel | Electric |
| HeatingType | Forced Air |
| StoriesTotal | 1 |
| SizeInterior | 916 Sqft |
| Type | Apartment |
| UtilityWater | Municipal Water |
Land
| Acreage | No |
| LandAmenities | Hospital, Public Transit, Ski Area |
| Sewer | Municipal Sewage System |
| SizeTotalText | Unknown |
| ZoningDescription | Res-7 |
Rooms
| Level | Type | Length | Width | Dimensions |
|---|---|---|---|---|
| Main Level | Primary Bedroom | 12'6'' x 10'2'' | ||
| Main Level | Living Room | 14'4'' x 12'3'' | ||
| Main Level | Kitchen | 8'7'' x 9'5'' | ||
| Main Level | Dining Room | 10'2'' x 12'2'' | ||
| Main Level | Bedroom | 12'6'' x 8'6'' | ||
| Main Level | 4pc Bathroom | Measurements not available | ||
| Main Level | Full Bathroom | Measurements not available |
https://www.realtor.ca/real-estate/28162654/15-hofstetter-avenue-unit-402-kitchener
Interested?
Contact us for more information
Tim Tavares
Salesperson
766 Old Hespeler Rd., Ut#b
Cambridge, Ontario N3H 5L8


































