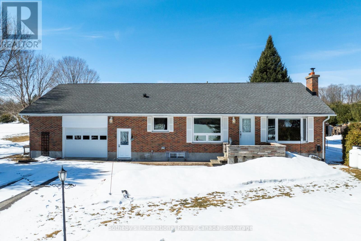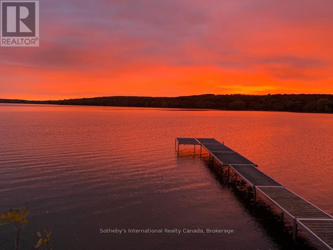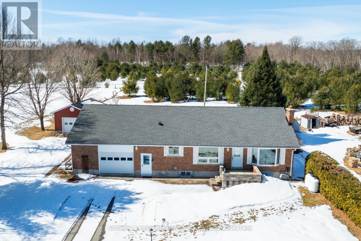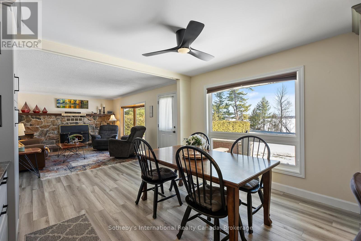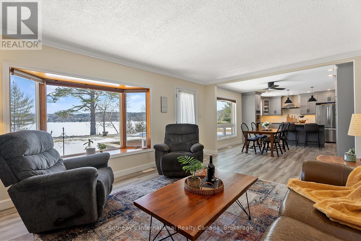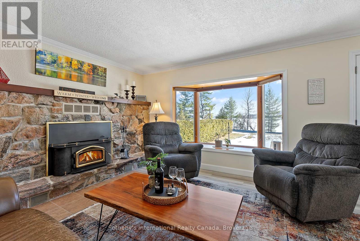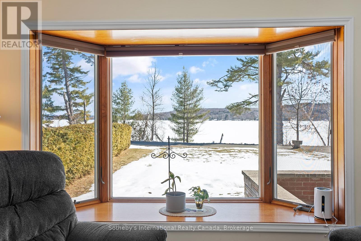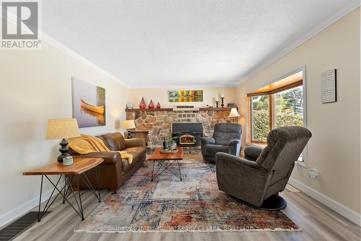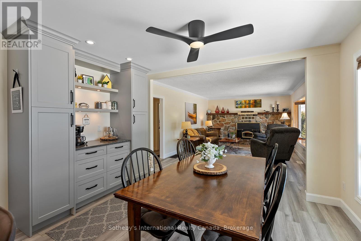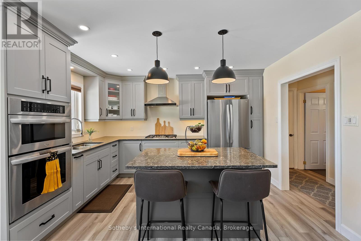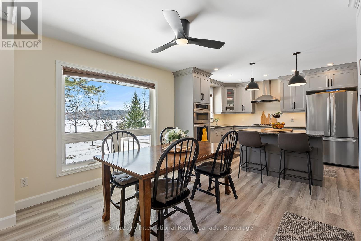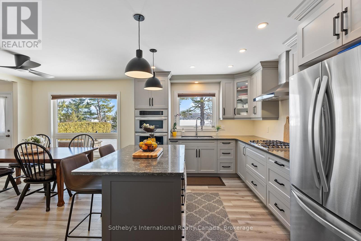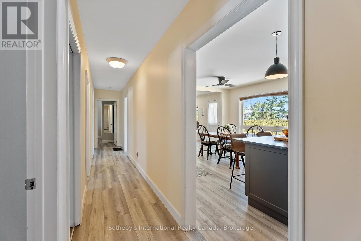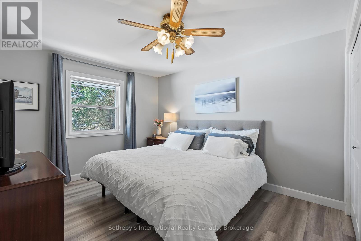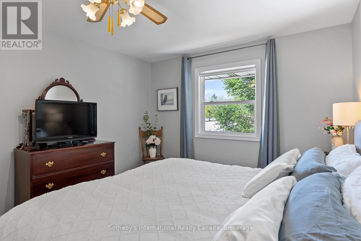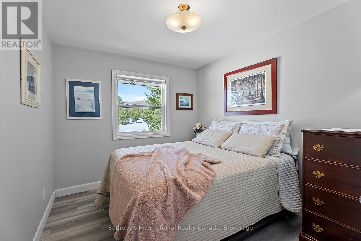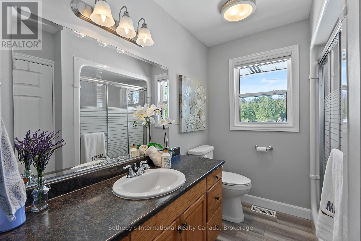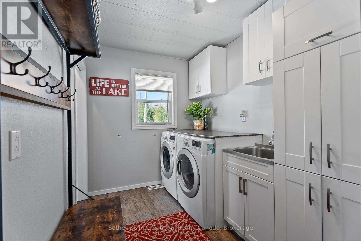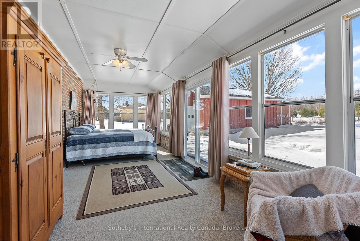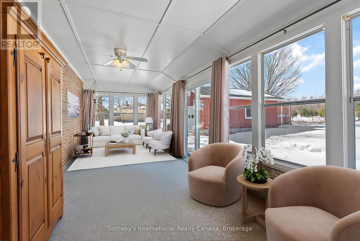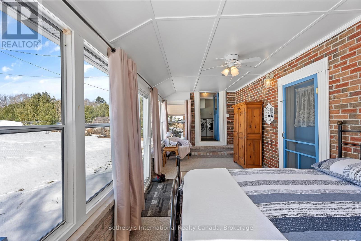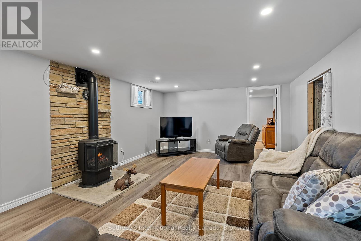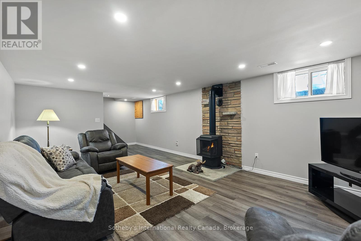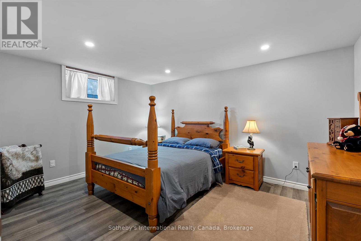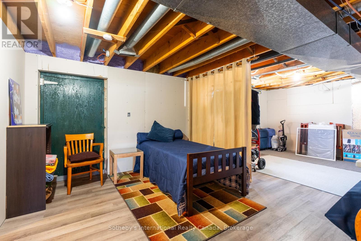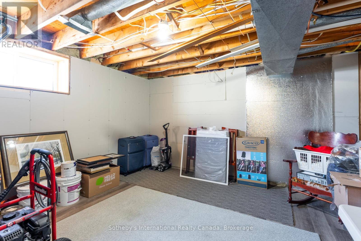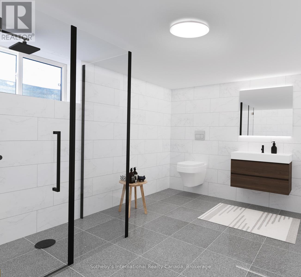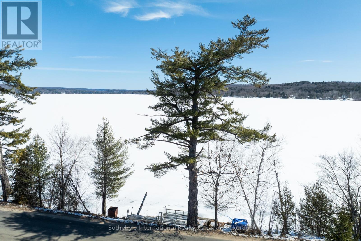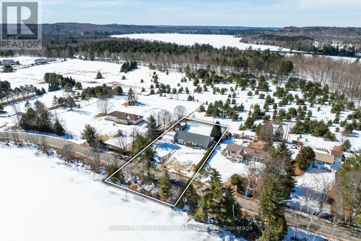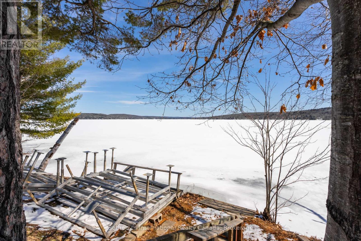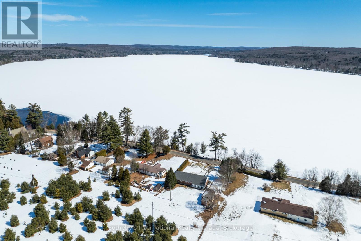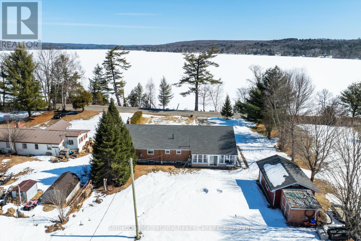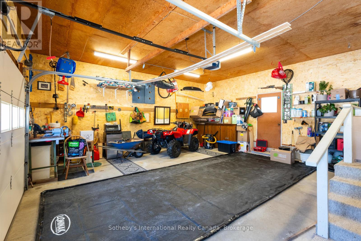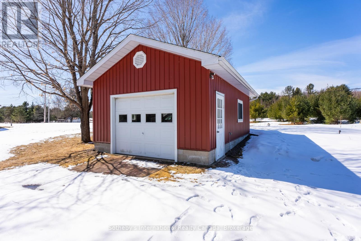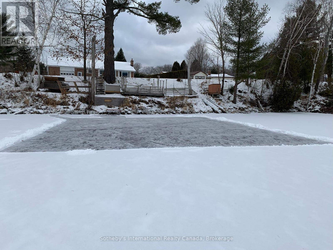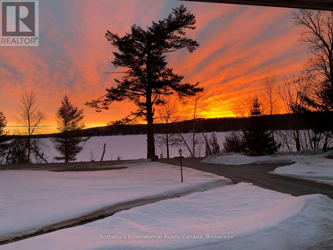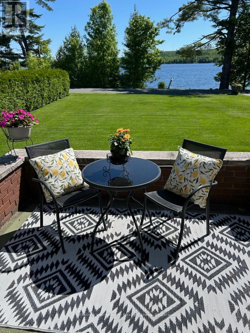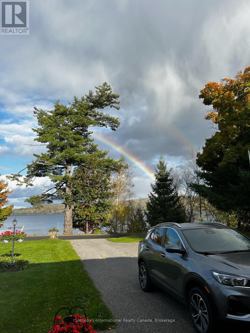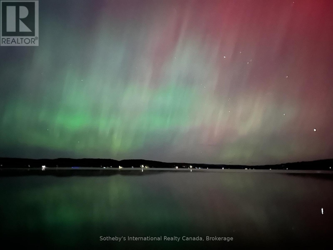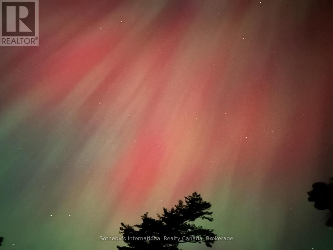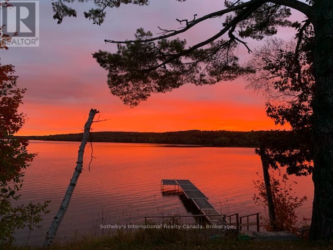1179 St Peters Road Algonquin Highlands (Stanhope), Ontario K0M 1S0
$839,999
Welcome to this well-maintained raised bungalow on Maple Lake in Haliburton County! This charming brick home offers stunning, wide-lake eastern views from the living room, dining area, and kitchen. The shoreline, just across the road, features a private dock and a sandy, shallow entry into the clean, clear waters of Maple Lake. As part of a three-lake chain, this deep lake is perfect for swimming, boating, and fishing. Inside, the home has a practical and inviting layout. The main level includes two bedrooms, a full bathroom, and an open-concept kitchen, dining, and living area. A Napoleon fireplace insert in the living room provides extra warmth on chilly nights. Conveniently, main-floor laundry is also included. At the back of the house, a cozy three-season room offers a perfect spot to unwind while watching breathtaking sunsets. The partially finished basement adds extra living space, featuring a large family room, a spacious bedroom, and a propane fireplace for added comfort. With plenty of room for further development, there's potential to add another bedroom and/or bathroom. For storage and parking, the property features both an attached and detached garage, providing ample space for vehicles, recreational toys, or a workshop. Notable upgrades over the years include a new roof, furnace, spray foam insulation in the basement, a Generlink hookup with power cord, and a fully renovated kitchen. Ask your Realtor for a full list of improvements! (id:42029)
Property Details
| MLS® Number | X12059171 |
| Property Type | Single Family |
| Community Name | Stanhope |
| AmenitiesNearBy | Place Of Worship, Hospital |
| CommunityFeatures | School Bus |
| Easement | Unknown |
| Features | Level Lot, Irregular Lot Size, Level, Sump Pump |
| ParkingSpaceTotal | 4 |
| Structure | Shed, Dock |
| ViewType | Lake View, Direct Water View |
| WaterFrontType | Waterfront |
Building
| BathroomTotal | 1 |
| BedroomsAboveGround | 2 |
| BedroomsBelowGround | 1 |
| BedroomsTotal | 3 |
| Age | 31 To 50 Years |
| Amenities | Fireplace(s) |
| Appliances | Water Treatment, Oven - Built-in, Dishwasher, Dryer, Freezer, Microwave, Stove, Washer, Window Coverings, Refrigerator |
| ArchitecturalStyle | Raised Bungalow |
| BasementDevelopment | Partially Finished |
| BasementType | N/a (partially Finished) |
| ConstructionStyleAttachment | Detached |
| CoolingType | Central Air Conditioning |
| ExteriorFinish | Brick |
| FireplacePresent | Yes |
| FireplaceTotal | 2 |
| FireplaceType | Insert |
| FoundationType | Block |
| HeatingFuel | Propane |
| HeatingType | Forced Air |
| StoriesTotal | 1 |
| SizeInterior | 1100 - 1500 Sqft |
| Type | House |
Parking
| Attached Garage | |
| Garage |
Land
| AccessType | Year-round Access, Private Docking |
| Acreage | No |
| LandAmenities | Place Of Worship, Hospital |
| Sewer | Septic System |
| SizeDepth | 149 Ft ,6 In |
| SizeFrontage | 120 Ft ,2 In |
| SizeIrregular | 120.2 X 149.5 Ft |
| SizeTotalText | 120.2 X 149.5 Ft|under 1/2 Acre |
| ZoningDescription | Sr1 |
Rooms
| Level | Type | Length | Width | Dimensions |
|---|---|---|---|---|
| Basement | Bedroom 3 | 3.56 m | 4.37 m | 3.56 m x 4.37 m |
| Basement | Living Room | 8.23 m | 4.37 m | 8.23 m x 4.37 m |
| Main Level | Primary Bedroom | 3.33 m | 4.6 m | 3.33 m x 4.6 m |
| Main Level | Laundry Room | 2.28 m | 3.48 m | 2.28 m x 3.48 m |
| Main Level | Dining Room | 3 m | 3.9 m | 3 m x 3.9 m |
| Main Level | Bathroom | 2.21 m | 3.48 m | 2.21 m x 3.48 m |
| Main Level | Bedroom 2 | 2.77 m | 3.48 m | 2.77 m x 3.48 m |
| Main Level | Sunroom | 7 m | 3 m | 7 m x 3 m |
| Main Level | Living Room | 5.81 m | 3.91 m | 5.81 m x 3.91 m |
| Main Level | Kitchen | 2.95 m | 3.91 m | 2.95 m x 3.91 m |
Interested?
Contact us for more information
Tara Doyle
Salesperson
410 Muskoka Road South, Unit 4
Gravenhurst, Ontario P1P 1J4
Nicole Purdue
Salesperson
410 Muskoka Road South, Unit 3
Gravenhurst, Ontario P1P 1J4

