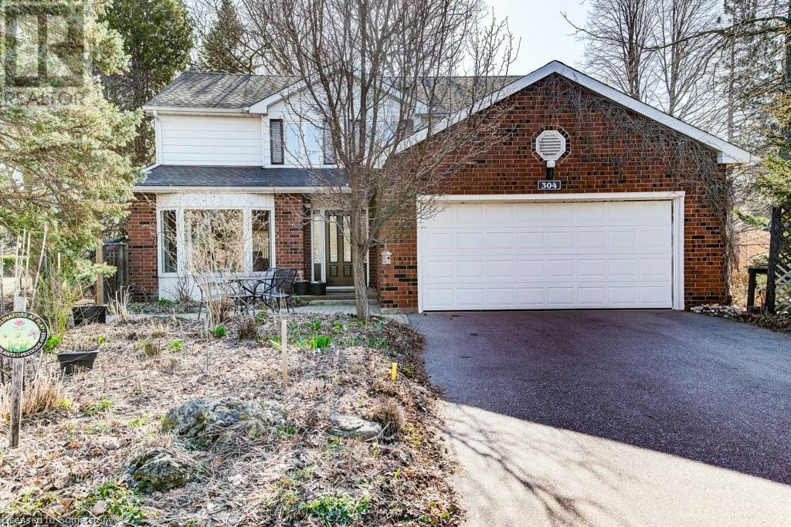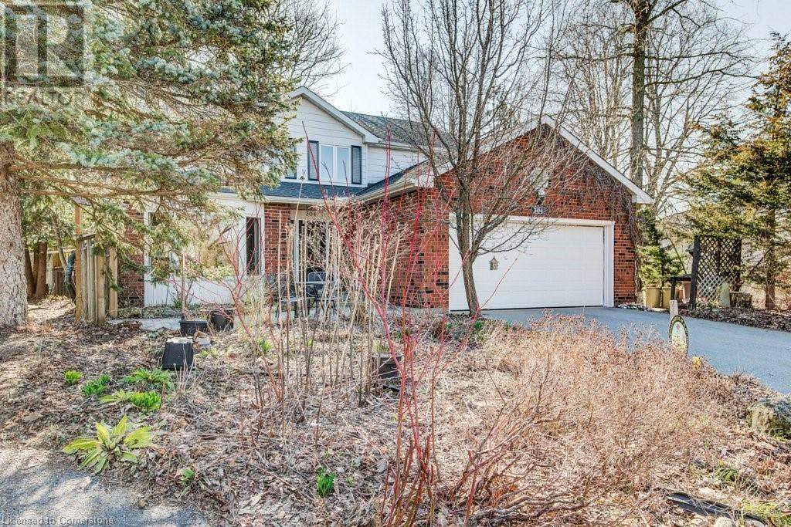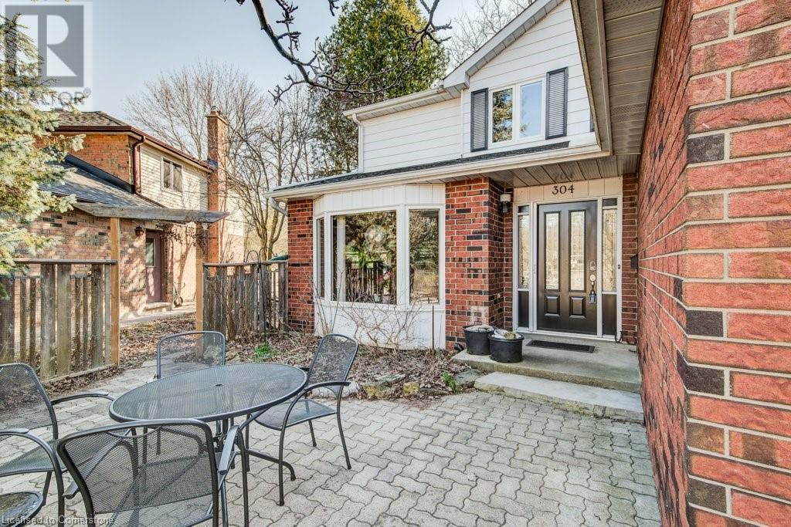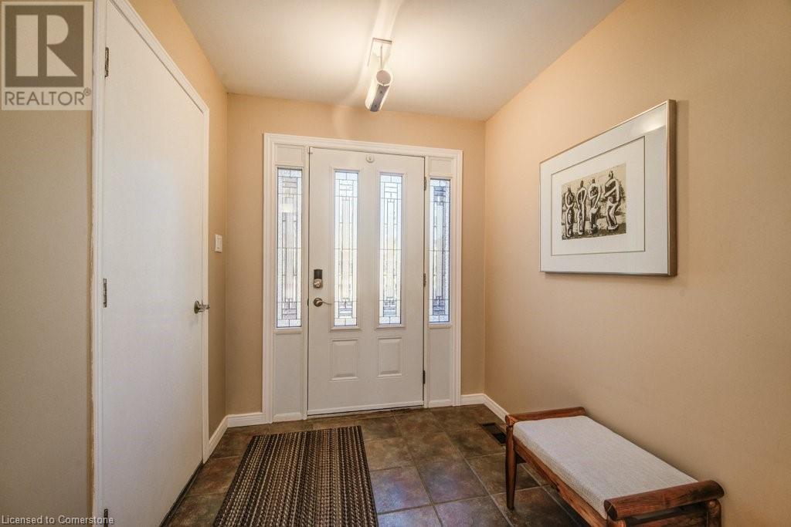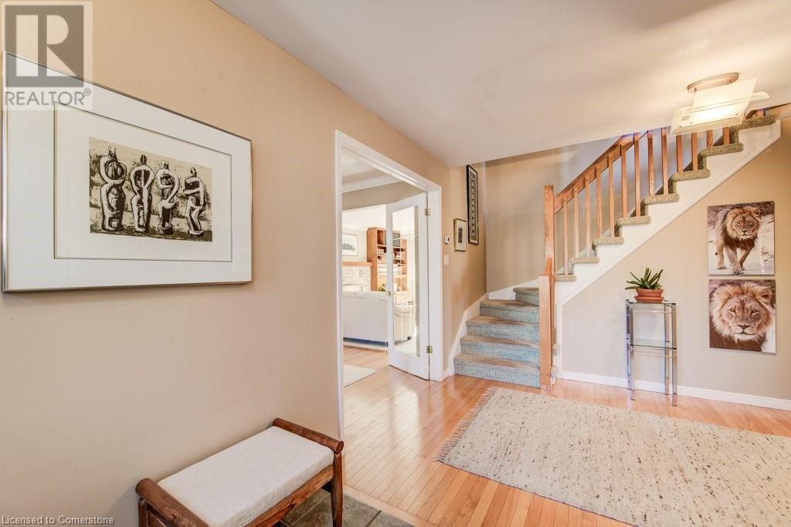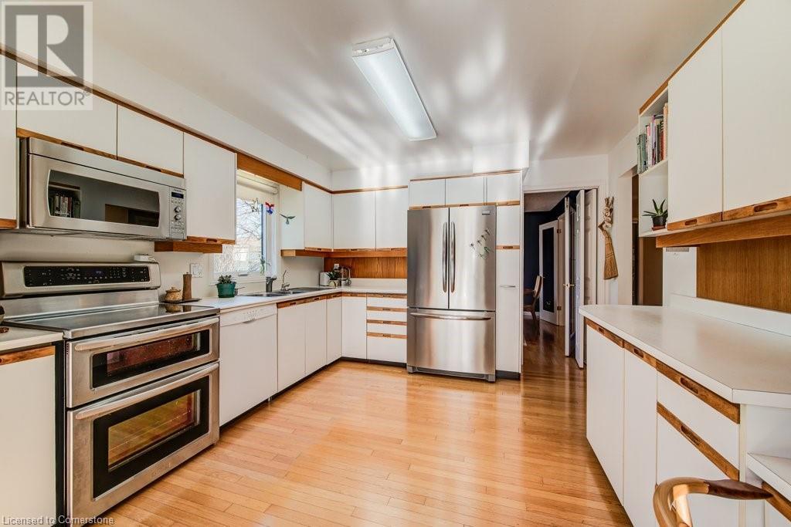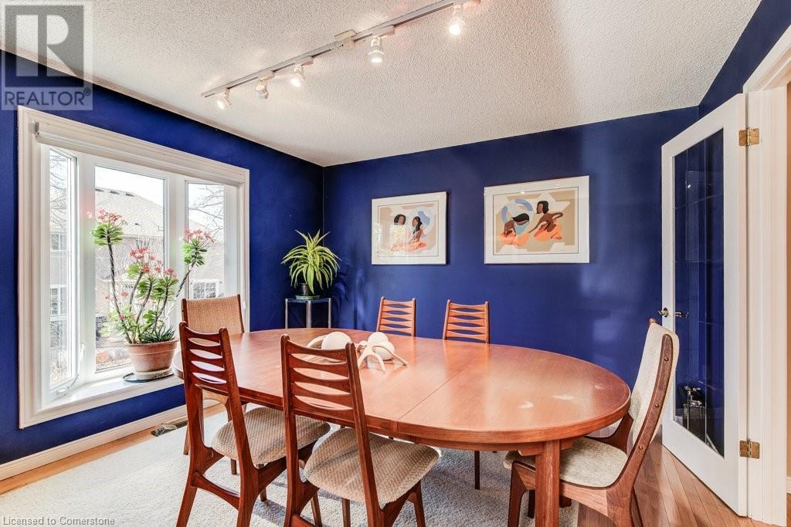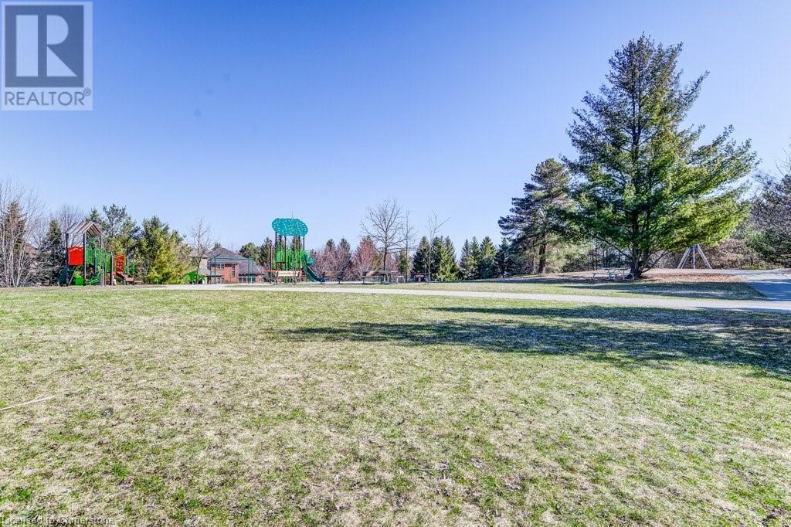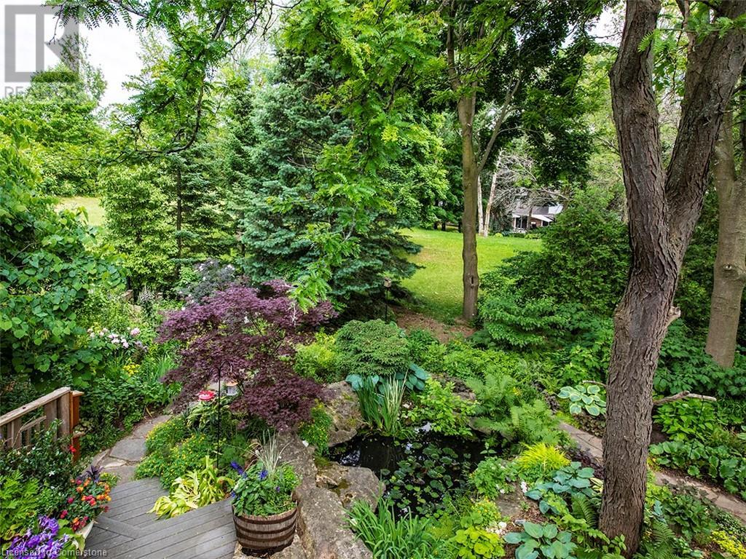304 Faraday Court Waterloo, Ontario N2L 6A6
$1,210,000
A true classic in every way, this impeccable Beechwood home is ready for a new family to make memories. Located on a quiet jut off of Faraday & backing on greenspace leading to Molly Bean Playground, this is the perfect spot for children to play outdoors & adults to find sanctuary from everyday life. The generous foyer is just right for greeting guests & reveals the centre hall plan leading through French doors to the bright formal living room & cozy family room with gas fireplace, built-in shelving and cabinetry, and sliders leading to the backyard retreat. The kitchen is spacious and fitted with plenty of white cabinetry & a beautiful view of the yard through the all-season sunroom, a well-thought-out addition that provides space for informal dining & another route to the deck and yard - a glorious spot for indulging a green thumb! There is also a formal dining room, perfect for special occasions & entertaining. Finishing off the main floor is a powder room & laundry room. Upstairs you will find 4 spacious bedrooms & 2 bathrooms. The primary suite looks over the greenspace at back, & offers an updated ensuite bath & walk-in closet. The finished basement is the perfect space for movie night & also provides an abundance of built-in storage options plus a bonus room that is perfect for a home office, gym or kids’ playroom. The yard is truly a nature lover’s paradise, with a large composite deck, carefully cultivated native plantings & relaxing pond. You can’t help but love the award-winning naturalized gardens & eco-friendly features of this home, including a 240-volt electric vehicle charger, upgraded (R-60) attic insulation (2023) & rain barrels with overflow directed to the gardens (& qualifying for City of Waterloo Stormwater Credit). Lennox AC/Furnace (2024), roof with 40 year shingles (2009), water softener (2021), updated windows. Your family will love the Craigleith HOA – spend the summer gathering with friends at the pool & playing tennis or pickleball! (id:42029)
Property Details
| MLS® Number | 40708709 |
| Property Type | Single Family |
| AmenitiesNearBy | Playground, Public Transit, Schools, Shopping |
| CommunityFeatures | Quiet Area |
| EquipmentType | Water Heater |
| Features | Backs On Greenbelt, Conservation/green Belt, Paved Driveway, Automatic Garage Door Opener |
| ParkingSpaceTotal | 6 |
| PoolType | Pool |
| RentalEquipmentType | Water Heater |
Building
| BathroomTotal | 3 |
| BedroomsAboveGround | 4 |
| BedroomsTotal | 4 |
| Appliances | Central Vacuum, Dishwasher, Dryer, Refrigerator, Stove, Water Softener, Washer, Garage Door Opener |
| ArchitecturalStyle | 2 Level |
| BasementDevelopment | Finished |
| BasementType | Full (finished) |
| ConstructedDate | 1979 |
| ConstructionStyleAttachment | Detached |
| CoolingType | Central Air Conditioning |
| ExteriorFinish | Brick Veneer |
| FireplacePresent | Yes |
| FireplaceTotal | 1 |
| HalfBathTotal | 1 |
| HeatingFuel | Natural Gas |
| HeatingType | Forced Air |
| StoriesTotal | 2 |
| SizeInterior | 3255 Sqft |
| Type | House |
| UtilityWater | Municipal Water |
Parking
| Attached Garage |
Land
| Acreage | No |
| LandAmenities | Playground, Public Transit, Schools, Shopping |
| Sewer | Municipal Sewage System |
| SizeDepth | 100 Ft |
| SizeFrontage | 45 Ft |
| SizeTotalText | Under 1/2 Acre |
| ZoningDescription | R1 |
Rooms
| Level | Type | Length | Width | Dimensions |
|---|---|---|---|---|
| Second Level | 4pc Bathroom | Measurements not available | ||
| Second Level | Bedroom | 11'3'' x 10'7'' | ||
| Second Level | Bedroom | 11'5'' x 11'1'' | ||
| Second Level | Bedroom | 11'5'' x 11'1'' | ||
| Second Level | 3pc Bathroom | Measurements not available | ||
| Second Level | Primary Bedroom | 16'1'' x 12'3'' | ||
| Basement | Utility Room | 11'4'' x 10'4'' | ||
| Basement | Storage | 11'4'' x 6'2'' | ||
| Basement | Office | 11'4'' x 10'4'' | ||
| Basement | Recreation Room | 23'9'' x 22'11'' | ||
| Main Level | 2pc Bathroom | Measurements not available | ||
| Main Level | Laundry Room | 8'1'' x 7'7'' | ||
| Main Level | Sunroom | 15'3'' x 9'10'' | ||
| Main Level | Kitchen | 11'11'' x 11'8'' | ||
| Main Level | Family Room | 16'1'' x 14'1'' | ||
| Main Level | Dining Room | 12'3'' x 11'8'' | ||
| Main Level | Living Room | 16'11'' x 11'10'' |
https://www.realtor.ca/real-estate/28137311/304-faraday-court-waterloo
Interested?
Contact us for more information
Tracey Appleton
Broker
71 Weber Street E.
Kitchener, Ontario N2H 1C6
Megan Bell
Broker
71 Weber Street E.
Kitchener, Ontario N2H 1C6

