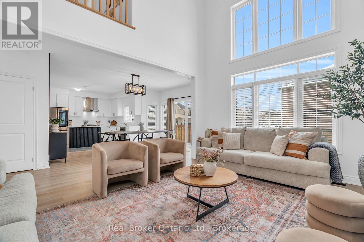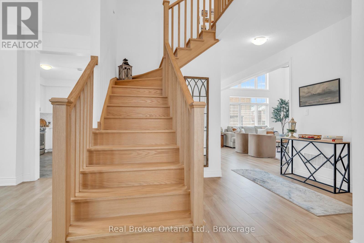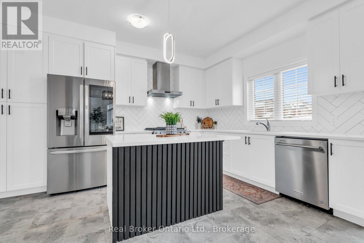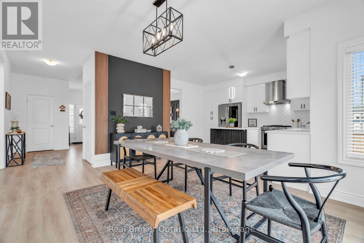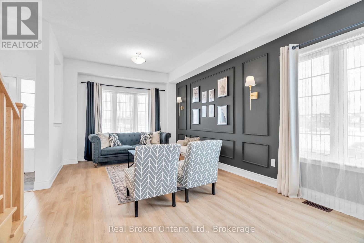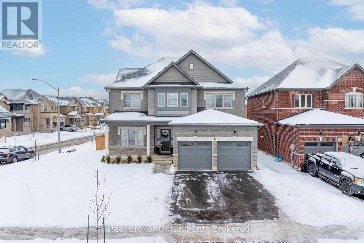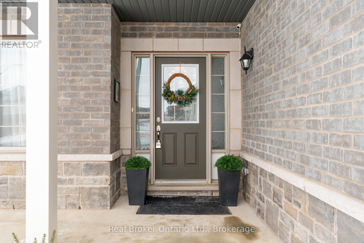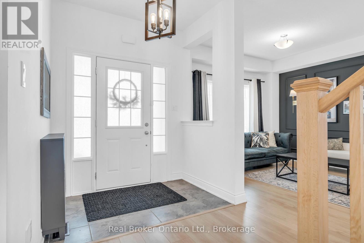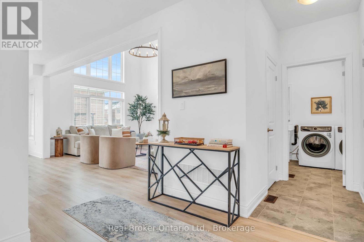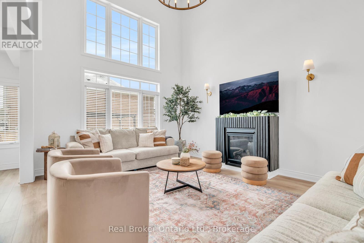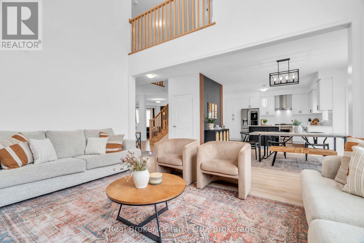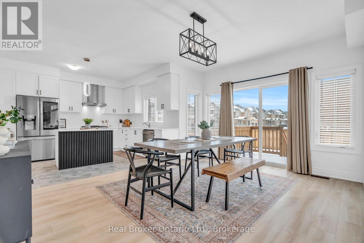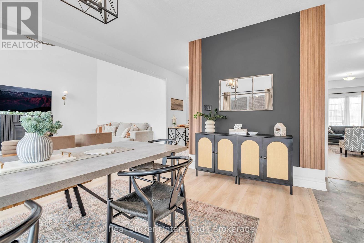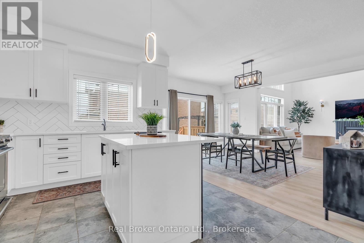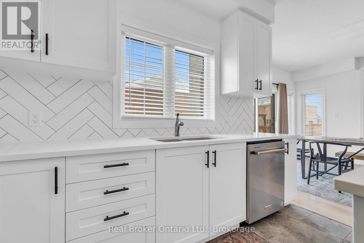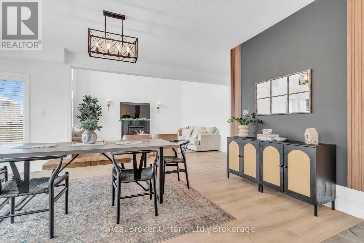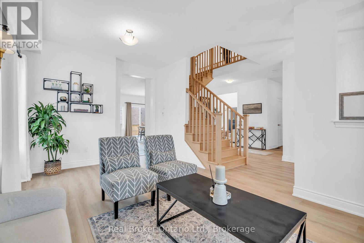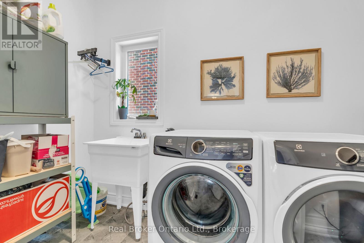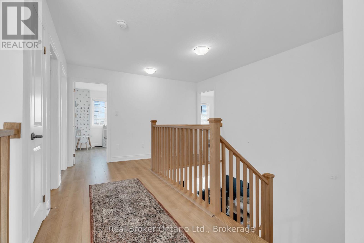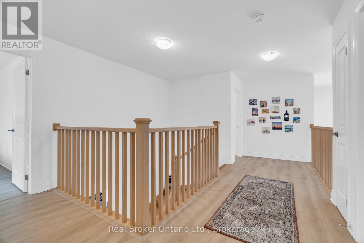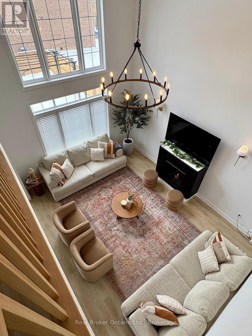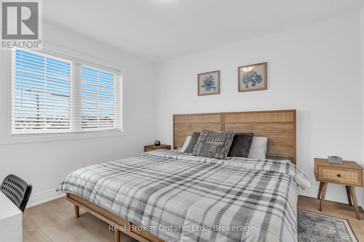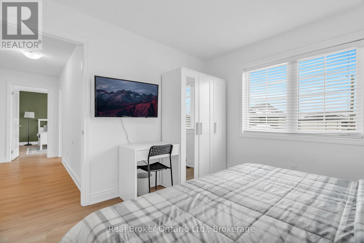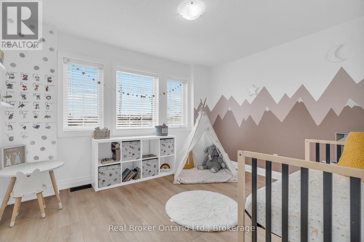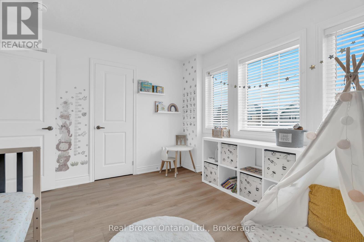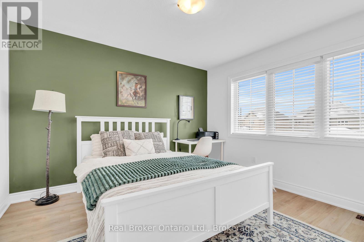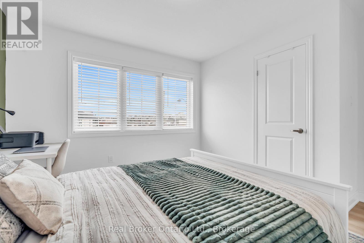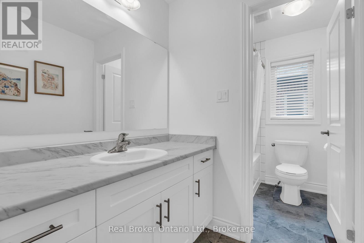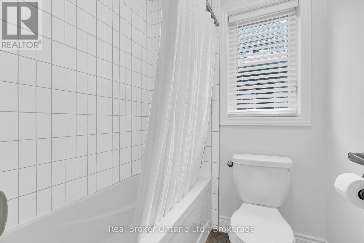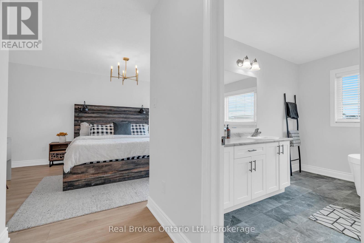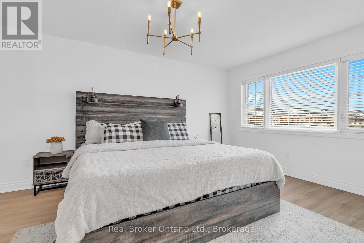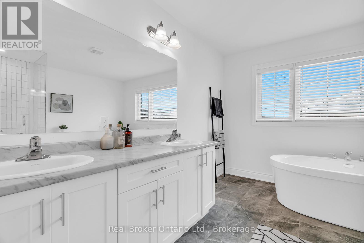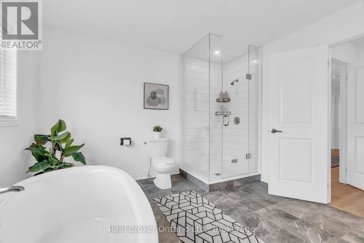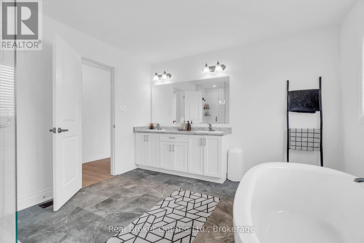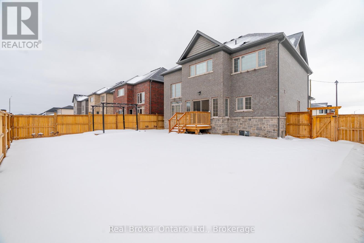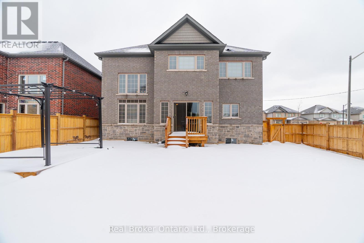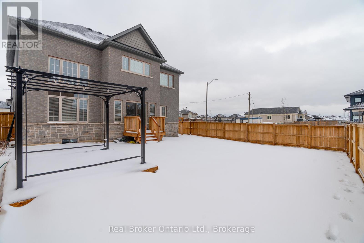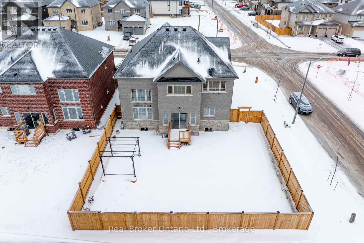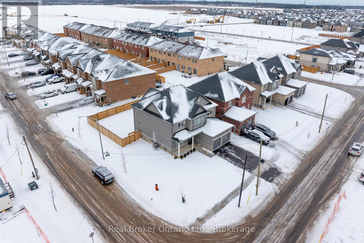14 Venture Way Thorold (560 - Rolling Meadows), Ontario L2V 0G9
$1,098,888
O-V-E-R-S-I-Z-E-D- -L-O-T in Rolling Meadows Thorolds Premier Master-Planned Community! Welcome to this stunning detached home by Kettlebeck Homes, located in one of Thorolds most sought-after communities. This spacious 2-storey home offers nearly 3,800 sq ft of beautifully designed space with 4 bedrooms and 3 bathrooms - perfect for families of all sizes. Boasting an all brick and stone exterior, this home is just over 1 year old and still covered by TARION Warranty, this home is loaded with top-quality finishes throughout. The upgraded gourmet kitchen features stainless steel appliances, quartz countertops, and plenty of storage. The impressive 18-ft sun-filled great room is ideal for relaxing or entertaining. The primary bedroom offers a large walk-in closet and a luxurious 5-piece ensuite, while another generously sized bedroom also includes its own walk-in closet - great for teens or guests. Custom designer feature walls, a cozy fireplace, and thoughtful upgrades give this home a modern and inviting feel. Enjoy the convenience of garage access, a separate side entrance, and a fully fenced backyard complete with a deck and pergola - perfect for outdoor living. Located steps from parks, trails, and green spaces, this home offers the space, style, and setting your family has been looking for! (id:42029)
Open House
This property has open houses!
2:00 pm
Ends at:4:00 pm
Property Details
| MLS® Number | X12090110 |
| Property Type | Single Family |
| Community Name | 560 - Rolling Meadows |
| ParkingSpaceTotal | 4 |
Building
| BathroomTotal | 3 |
| BedroomsAboveGround | 4 |
| BedroomsTotal | 4 |
| Age | 0 To 5 Years |
| Appliances | All, Blinds |
| BasementDevelopment | Unfinished |
| BasementType | Full (unfinished) |
| ConstructionStyleAttachment | Detached |
| CoolingType | Central Air Conditioning |
| ExteriorFinish | Stone, Brick |
| FireplacePresent | Yes |
| FoundationType | Poured Concrete |
| HalfBathTotal | 1 |
| HeatingFuel | Natural Gas |
| HeatingType | Forced Air |
| StoriesTotal | 2 |
| SizeInterior | 2500 - 3000 Sqft |
| Type | House |
| UtilityWater | Municipal Water |
Parking
| Attached Garage | |
| Garage |
Land
| Acreage | No |
| Sewer | Sanitary Sewer |
| SizeDepth | 110 Ft |
| SizeFrontage | 56 Ft ,10 In |
| SizeIrregular | 56.9 X 110 Ft |
| SizeTotalText | 56.9 X 110 Ft |
Rooms
| Level | Type | Length | Width | Dimensions |
|---|---|---|---|---|
| Second Level | Bedroom | 3.94 m | 3.51 m | 3.94 m x 3.51 m |
| Second Level | Bedroom | 5.23 m | 4.88 m | 5.23 m x 4.88 m |
| Second Level | Bathroom | 3.94 m | 1.63 m | 3.94 m x 1.63 m |
| Second Level | Bathroom | 3.68 m | 3.45 m | 3.68 m x 3.45 m |
| Second Level | Bedroom | 3.73 m | 3.28 m | 3.73 m x 3.28 m |
| Second Level | Bedroom | 3.28 m | 3.33 m | 3.28 m x 3.33 m |
| Basement | Other | 10.95 m | 11.38 m | 10.95 m x 11.38 m |
| Main Level | Bathroom | 2.29 m | 0.94 m | 2.29 m x 0.94 m |
| Main Level | Dining Room | 3.66 m | 4.78 m | 3.66 m x 4.78 m |
| Main Level | Family Room | 3.91 m | 5.11 m | 3.91 m x 5.11 m |
| Main Level | Kitchen | 3.4 m | 4.44 m | 3.4 m x 4.44 m |
| Main Level | Laundry Room | 2.21 m | 3.07 m | 2.21 m x 3.07 m |
| Main Level | Living Room | 3.3 m | 5.84 m | 3.3 m x 5.84 m |
Interested?
Contact us for more information
Roland Ross
Salesperson
195 Hanlon Creek Boulevard
Guelph, Ontario N1C 1C1
Nadia Juhasz
Salesperson
4145 North Service Rd - 2nd Floor
Burlington, Ontario L7L 4X6

