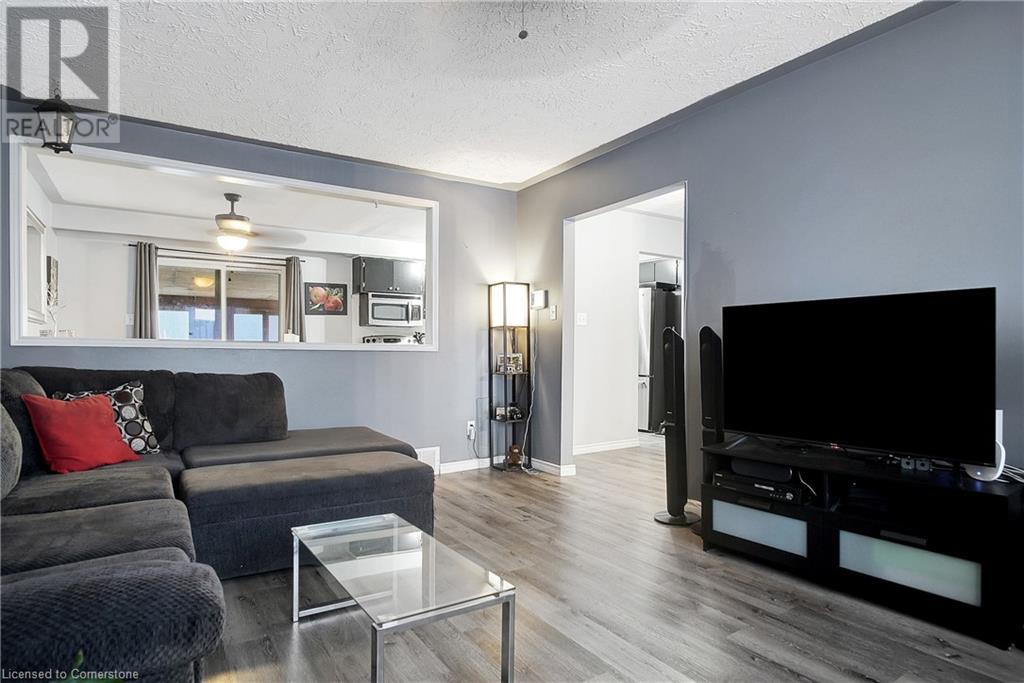320 Country Hill Drive Kitchener, Ontario N2E 2C2
$699,900
Welcome to 320 Country Hill Drive, a spacious and inviting raised bungalow nestled in the sought-after Country Hills neighborhood of Kitchener. This well-sized home offers 5 bedrooms and 2 bathrooms, making it the perfect fit for a growing family. The main floor features a large living room with a beautifully positioned window, filling the space with natural light. The upgraded kitchen is a true standout, featuring sleek countertops, an undermount sink, and high-quality stainless steel appliances—ideal for both cooking and entertaining. The kitchen flows seamlessly into the dining area, which is enhanced by a sliding glass door leading to a generous covered porch—perfect for outdoor gatherings. The main level also includes three spacious bedrooms and a beautifully updated 5-piece bathroom, complete with dual sinks and plenty of storage. Downstairs, the fully finished basement offers two additional bedrooms, a versatile den that could function as an office or extra living space, and a large laundry room. The basement also provides direct access to the garage. The fully fenced backyard offers privacy and a secure area for children and pets to play. Situated in a family-friendly residential neighborhood, this home is conveniently close to schools, shopping, cafes, and is just a short drive to Highway 7 for easy commuting. With its blend of comfort, style, and practicality, this is a wonderful opportunity to make this house your new home! (id:42029)
Property Details
| MLS® Number | 40713662 |
| Property Type | Single Family |
| AmenitiesNearBy | Park, Place Of Worship, Playground, Public Transit, Schools, Shopping |
| CommunityFeatures | Quiet Area, School Bus |
| EquipmentType | Rental Water Softener, Water Heater |
| ParkingSpaceTotal | 3 |
| RentalEquipmentType | Rental Water Softener, Water Heater |
Building
| BathroomTotal | 2 |
| BedroomsAboveGround | 3 |
| BedroomsBelowGround | 2 |
| BedroomsTotal | 5 |
| Appliances | Water Softener |
| ArchitecturalStyle | Raised Bungalow |
| BasementDevelopment | Finished |
| BasementType | Full (finished) |
| ConstructedDate | 1977 |
| ConstructionStyleAttachment | Detached |
| CoolingType | Central Air Conditioning |
| ExteriorFinish | Aluminum Siding, Brick |
| FoundationType | Poured Concrete |
| HeatingFuel | Natural Gas |
| HeatingType | Forced Air |
| StoriesTotal | 1 |
| SizeInterior | 2085 Sqft |
| Type | House |
| UtilityWater | Municipal Water |
Parking
| Attached Garage |
Land
| AccessType | Road Access, Highway Nearby |
| Acreage | No |
| LandAmenities | Park, Place Of Worship, Playground, Public Transit, Schools, Shopping |
| Sewer | Municipal Sewage System |
| SizeFrontage | 48 Ft |
| SizeTotalText | Under 1/2 Acre |
| ZoningDescription | R2a |
Rooms
| Level | Type | Length | Width | Dimensions |
|---|---|---|---|---|
| Basement | Laundry Room | 8'4'' x 10'11'' | ||
| Basement | 3pc Bathroom | Measurements not available | ||
| Basement | Bedroom | 11'11'' x 11'5'' | ||
| Basement | Bedroom | 12'9'' x 11'5'' | ||
| Basement | Den | 11'11'' x 9'8'' | ||
| Basement | Laundry Room | 7'6'' x 12'9'' | ||
| Main Level | 5pc Bathroom | Measurements not available | ||
| Main Level | Bedroom | 13'2'' x 9'0'' | ||
| Main Level | Bedroom | 10'0'' x 10'7'' | ||
| Main Level | Dining Room | 9'11'' x 10'8'' | ||
| Main Level | Kitchen | 9'11'' x 11'9'' | ||
| Main Level | Living Room | 16'8'' x 12'1'' | ||
| Main Level | Primary Bedroom | 13'2'' x 12'2'' |
https://www.realtor.ca/real-estate/28122422/320-country-hill-drive-kitchener
Interested?
Contact us for more information
William Forbes
Salesperson
618 King St. W. Unit A
Kitchener, Ontario N2G 1C8
Cliff C. Rego
Broker of Record
50 Grand Ave. S., Unit 101
Cambridge, Ontario N1S 2L8






























