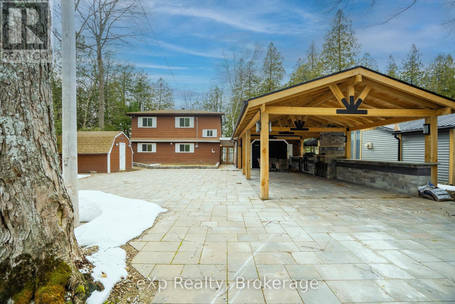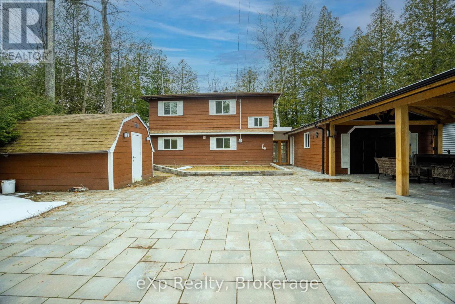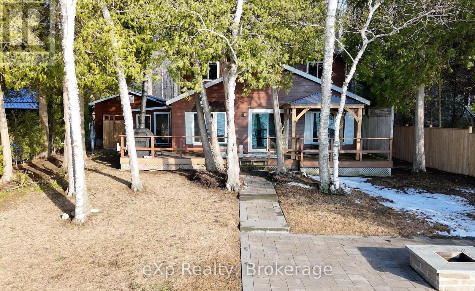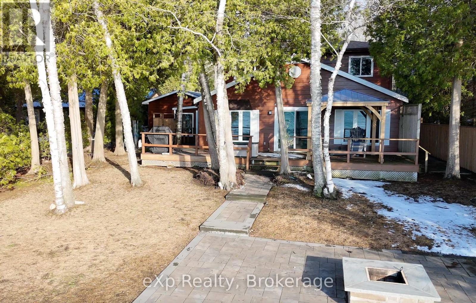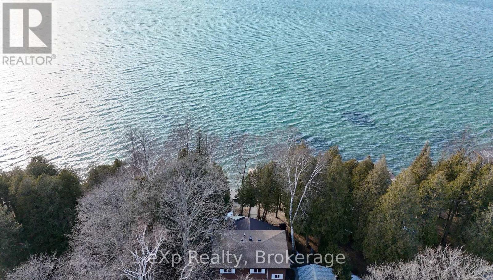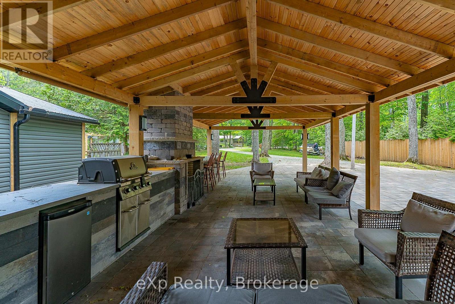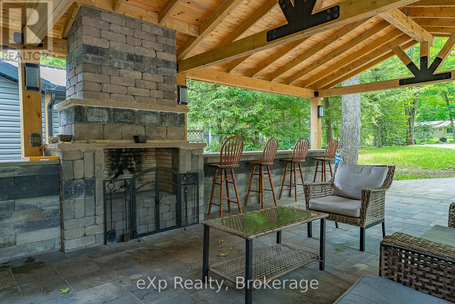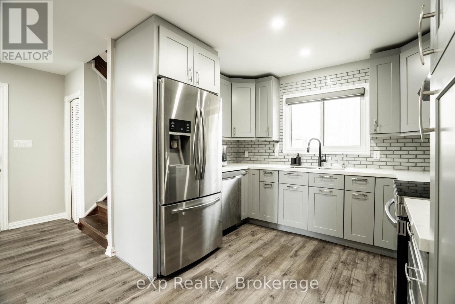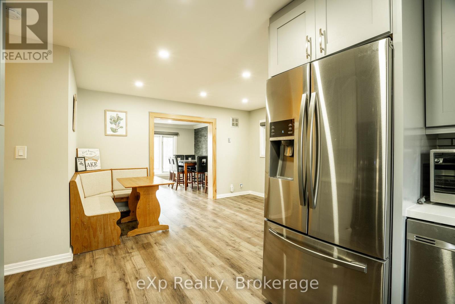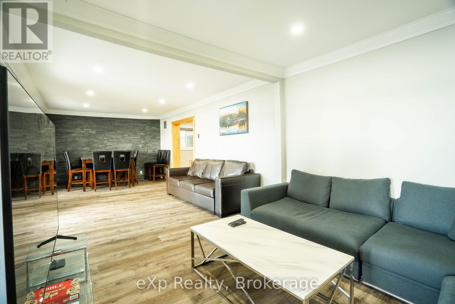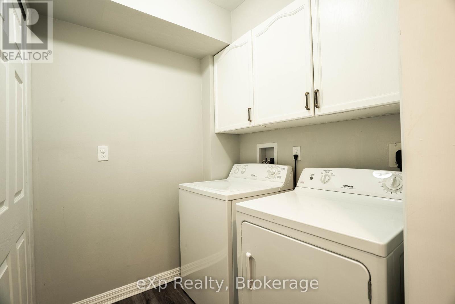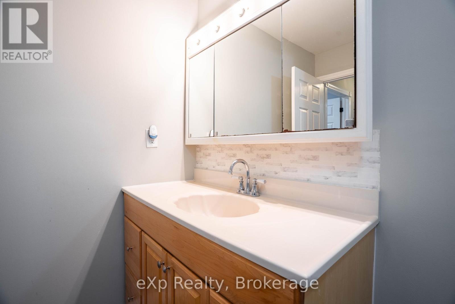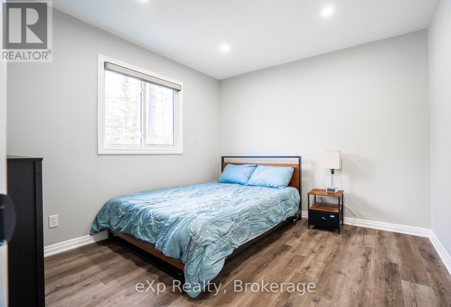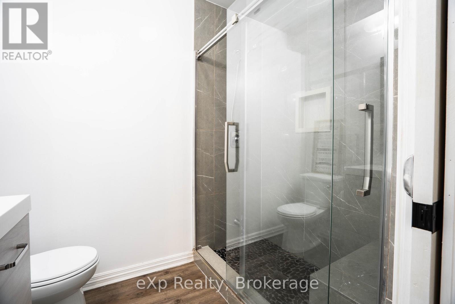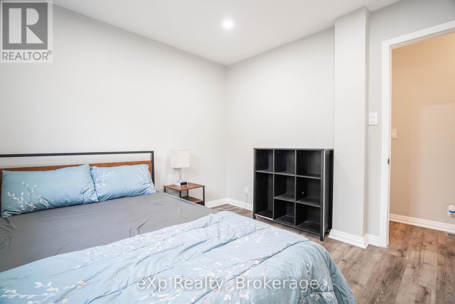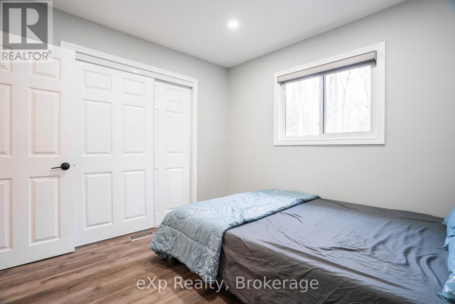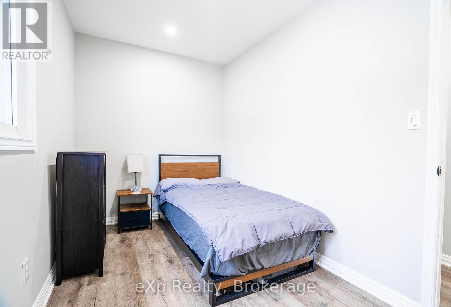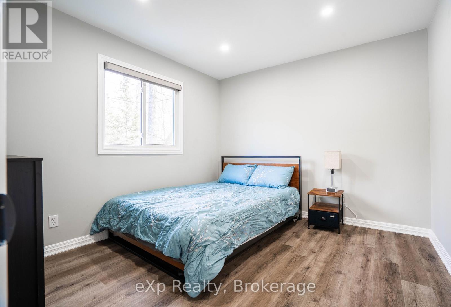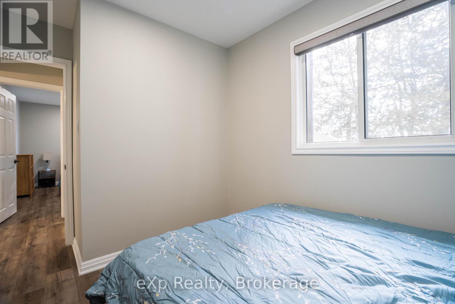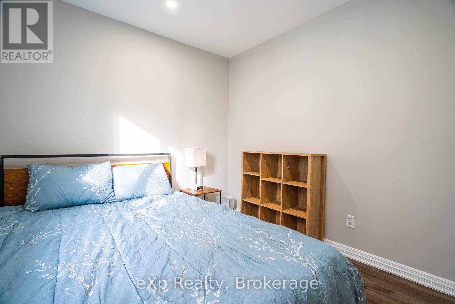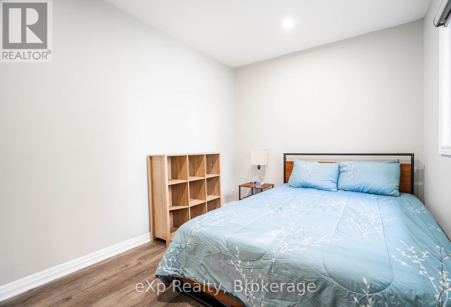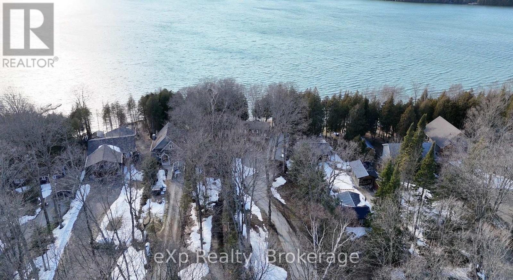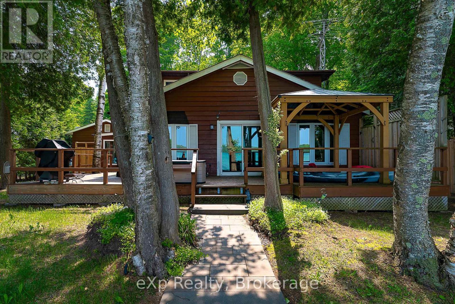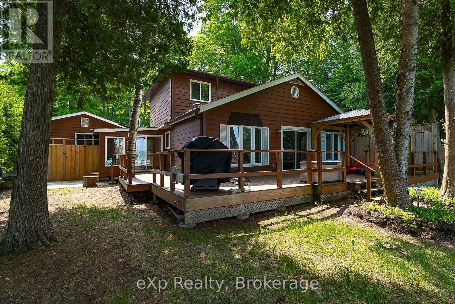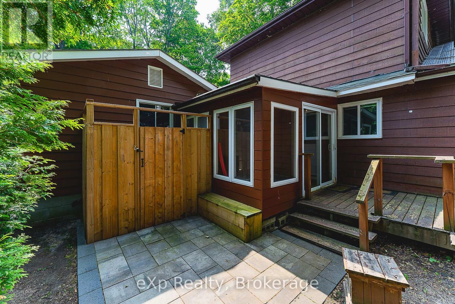170 Francis Drive Georgian Bluffs, Ontario N0H 2K0
$1,115,000
WATERFRONT on Francis Lake. MOVE IN READY for you to start making your memories, this home or year round home hosts stunning views from inside and out. The 2 storey renovated 5 bedrooms, 2 bathrooms home is ready to be enjoyed. The lower level has a large family room showcases a wall of windows providing an abundance of natural light and views of the lake. Walk out from the family room and enjoy your private waterfront oasis. The large lot offers ample space to entertain all of your guests, whether on the large wrap around deck or sitting around the fire by water. The new covered outdoor living space is ideal for cooking, entertaining and enjoying the built in fireplace. Garage is 24'x16' and for additional storage there is a 12' x 12' shed. Centrally located to the amenities of Owen Sound, Wiarton and Sauble Beach, this waterfront property is a MUST SEE! (id:42029)
Open House
This property has open houses!
2:00 pm
Ends at:3:30 pm
Property Details
| MLS® Number | X12055162 |
| Property Type | Single Family |
| Community Name | Georgian Bluffs |
| Easement | Unknown |
| ParkingSpaceTotal | 7 |
| ViewType | Direct Water View |
| WaterFrontType | Waterfront |
Building
| BathroomTotal | 2 |
| BedroomsAboveGround | 5 |
| BedroomsTotal | 5 |
| Age | 51 To 99 Years |
| Amenities | Fireplace(s) |
| Appliances | Water Heater, Dryer, Microwave, Stove, Washer, Refrigerator |
| BasementDevelopment | Unfinished |
| BasementType | Crawl Space (unfinished) |
| ConstructionStyleAttachment | Detached |
| ExteriorFinish | Wood |
| FireplacePresent | Yes |
| FoundationType | Block |
| HeatingFuel | Propane |
| HeatingType | Forced Air |
| StoriesTotal | 2 |
| SizeInterior | 1500 - 2000 Sqft |
| Type | House |
| UtilityWater | Drilled Well |
Parking
| Detached Garage | |
| Garage |
Land
| AccessType | Public Road, Private Docking |
| Acreage | No |
| Sewer | Septic System |
| SizeDepth | 161 Ft ,1 In |
| SizeFrontage | 60 Ft |
| SizeIrregular | 60 X 161.1 Ft |
| SizeTotalText | 60 X 161.1 Ft|under 1/2 Acre |
| ZoningDescription | Sr |
Rooms
| Level | Type | Length | Width | Dimensions |
|---|---|---|---|---|
| Second Level | Bedroom 5 | 3.23 m | 3.12 m | 3.23 m x 3.12 m |
| Second Level | Bathroom | 3.89 m | 1.6 m | 3.89 m x 1.6 m |
| Second Level | Bedroom 2 | 3.73 m | 2.06 m | 3.73 m x 2.06 m |
| Second Level | Bedroom 3 | 3.73 m | 2.06 m | 3.73 m x 2.06 m |
| Second Level | Bedroom 4 | 3.56 m | 2.57 m | 3.56 m x 2.57 m |
| Main Level | Sunroom | 3.07 m | 2.69 m | 3.07 m x 2.69 m |
| Main Level | Dining Room | 4.14 m | 3.51 m | 4.14 m x 3.51 m |
| Main Level | Kitchen | 3.96 m | 3.15 m | 3.96 m x 3.15 m |
| Main Level | Living Room | 9.04 m | 3.53 m | 9.04 m x 3.53 m |
| Main Level | Bedroom | 3.15 m | 2.95 m | 3.15 m x 2.95 m |
| Main Level | Bathroom | 3.64 m | 2.95 m | 3.64 m x 2.95 m |
| Main Level | Laundry Room | 1.7 m | 1.7 m | 1.7 m x 1.7 m |
https://www.realtor.ca/real-estate/28104518/170-francis-drive-georgian-bluffs-georgian-bluffs
Interested?
Contact us for more information
Laura Lisk
Salesperson
658 Berford St Unit #1
Wiarton, Ontario N0H 2T0

