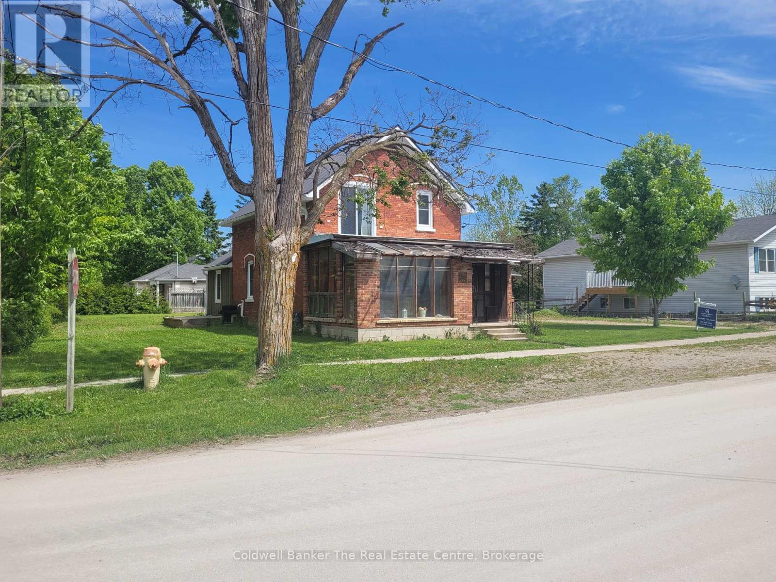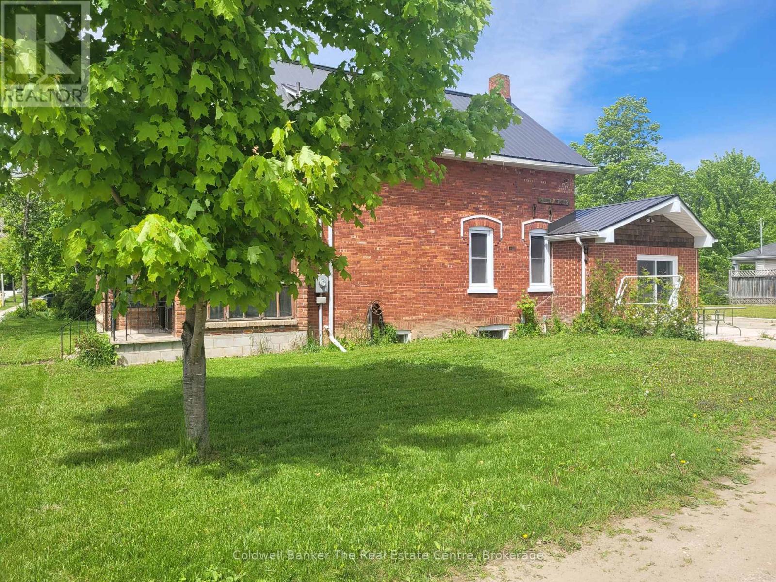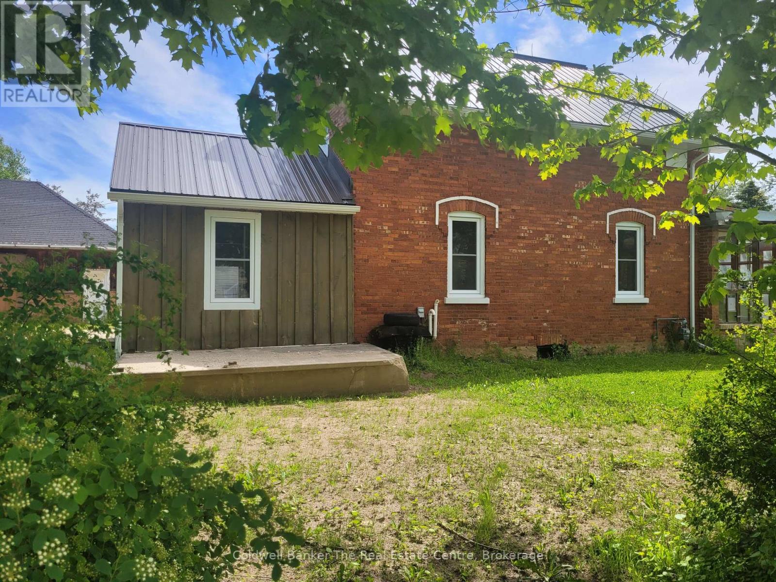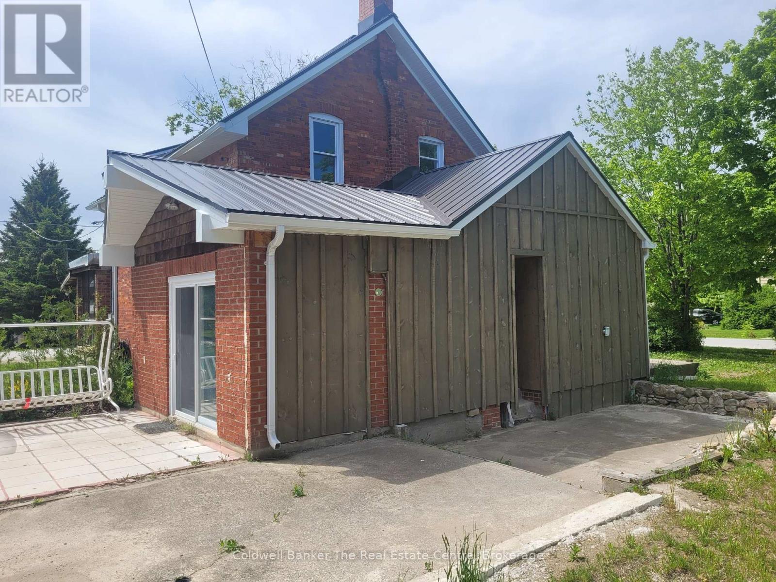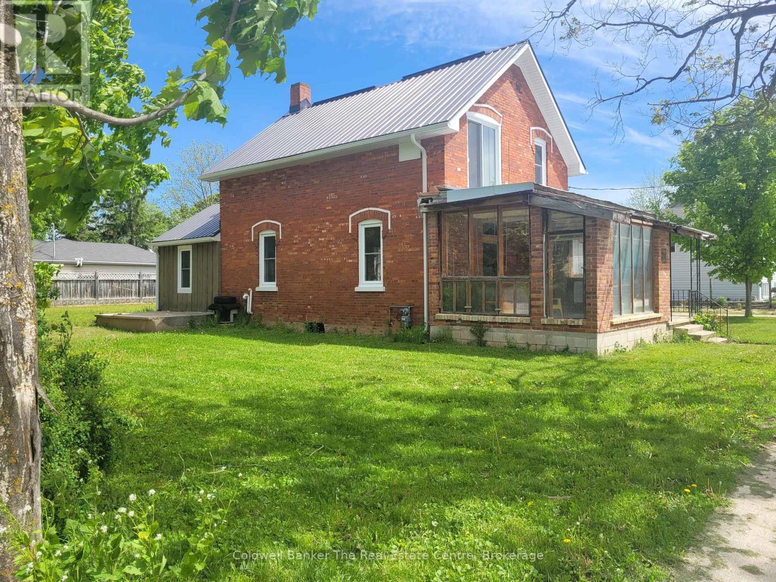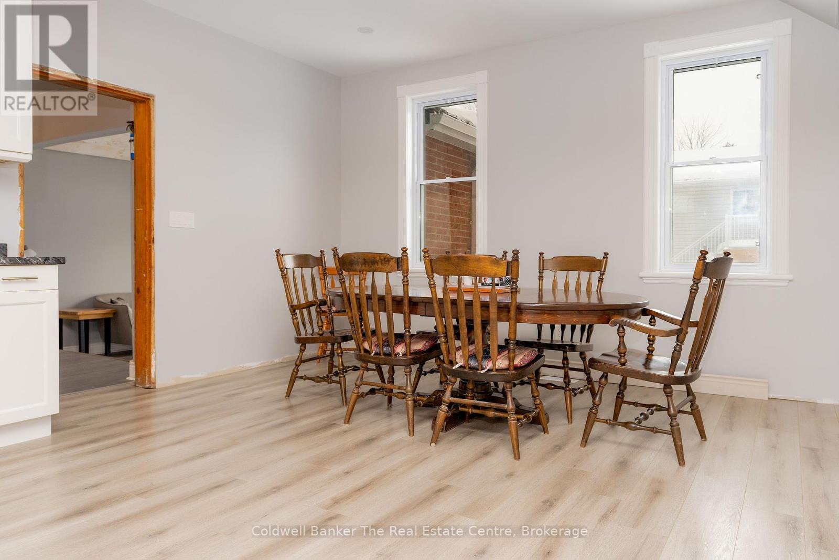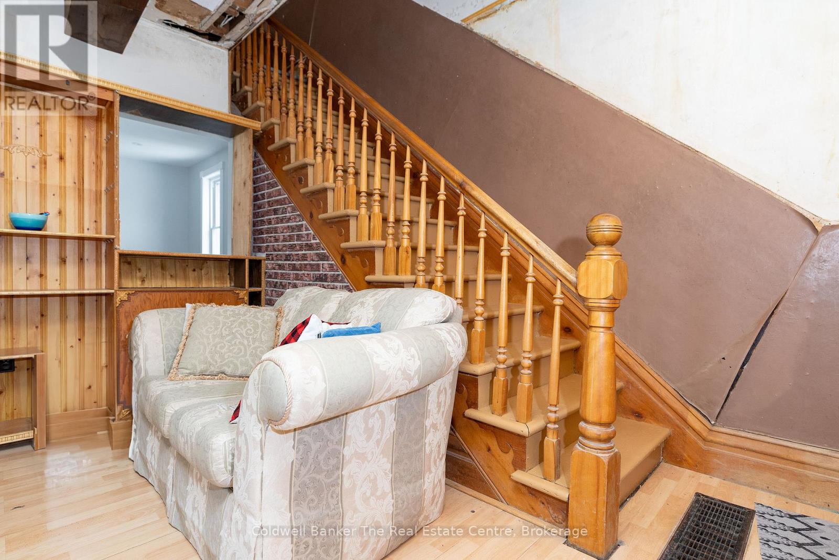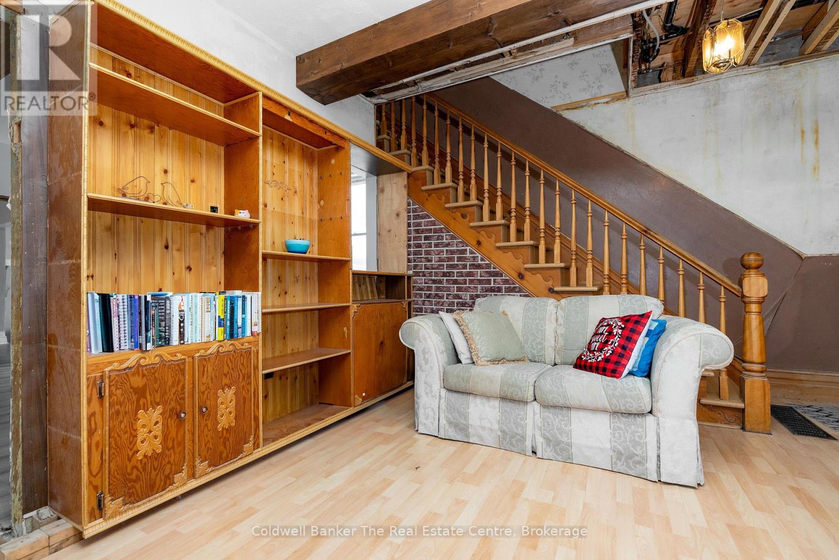24 Elizabeth Street W Clearview (Creemore), Ontario L0M 1G0
$799,900
Charming red brick home on spacious corner double-lot in Creemore. A number of classic features have been left untarnished as the home has been brought up a modern standard. Dozens of updates have already taken place and it's time for you to take over. Three cozy bedrooms and an updated four-piece bath on the upper level. South-facing patio door brightens the master bedroom. Kitchen reno completed right down to the floor joists (2023). Electrical system updated thorughout (2019). New metal roof installed 2020. (id:42029)
Property Details
| MLS® Number | S12096248 |
| Property Type | Single Family |
| Community Name | Creemore |
| AmenitiesNearBy | Place Of Worship, Park, Schools |
| EquipmentType | Water Heater |
| Features | Flat Site |
| ParkingSpaceTotal | 6 |
| RentalEquipmentType | Water Heater |
| Structure | Porch |
Building
| BathroomTotal | 2 |
| BedroomsAboveGround | 3 |
| BedroomsTotal | 3 |
| Age | 100+ Years |
| Appliances | Water Heater, Water Meter, Dishwasher, Stove, Refrigerator |
| BasementDevelopment | Unfinished |
| BasementType | N/a (unfinished) |
| ConstructionStyleAttachment | Detached |
| CoolingType | Central Air Conditioning |
| ExteriorFinish | Brick |
| FlooringType | Hardwood, Laminate |
| FoundationType | Stone |
| HalfBathTotal | 1 |
| HeatingFuel | Natural Gas |
| HeatingType | Forced Air |
| StoriesTotal | 2 |
| SizeInterior | 1500 - 2000 Sqft |
| Type | House |
| UtilityWater | Municipal Water |
Parking
| Detached Garage | |
| Garage |
Land
| Acreage | No |
| LandAmenities | Place Of Worship, Park, Schools |
| Sewer | Sanitary Sewer |
| SizeDepth | 110 Ft ,6 In |
| SizeFrontage | 112 Ft |
| SizeIrregular | 112 X 110.5 Ft |
| SizeTotalText | 112 X 110.5 Ft|under 1/2 Acre |
| ZoningDescription | Rs2 |
Rooms
| Level | Type | Length | Width | Dimensions |
|---|---|---|---|---|
| Second Level | Bedroom | 3.07 m | 2.72 m | 3.07 m x 2.72 m |
| Second Level | Bedroom | 3.28 m | 3.71 m | 3.28 m x 3.71 m |
| Second Level | Bedroom | 4.12 m | 4.75 m | 4.12 m x 4.75 m |
| Main Level | Living Room | 6.35 m | 4.24 m | 6.35 m x 4.24 m |
| Main Level | Kitchen | 3.23 m | 4.27 m | 3.23 m x 4.27 m |
| Main Level | Dining Room | 3.1 m | 4.27 m | 3.1 m x 4.27 m |
| Main Level | Utility Room | 4.6 m | 3.61 m | 4.6 m x 3.61 m |
| Main Level | Sunroom | 6.35 m | 3.45 m | 6.35 m x 3.45 m |
| Main Level | Family Room | 3.38 m | 4.17 m | 3.38 m x 4.17 m |
Utilities
| Cable | Available |
| Sewer | Installed |
https://www.realtor.ca/real-estate/28196913/24-elizabeth-street-w-clearview-creemore-creemore
Interested?
Contact us for more information
Larry Culham
Salesperson
31b ?? 1029 Brodie Drive
Orillia, Ontario L3V 0V2

