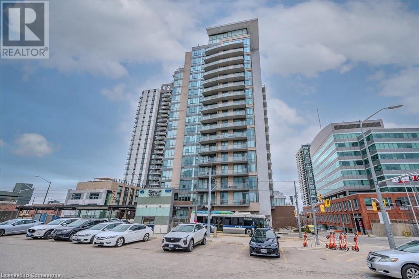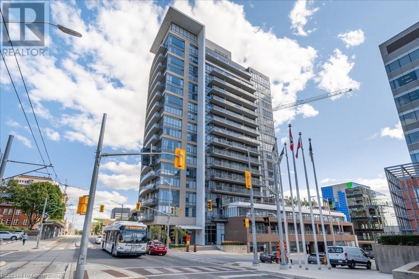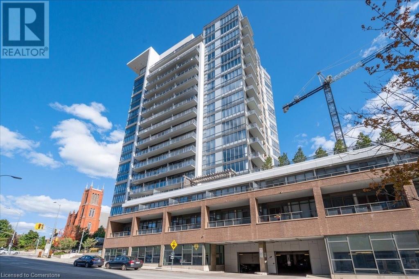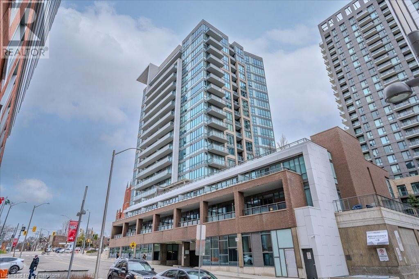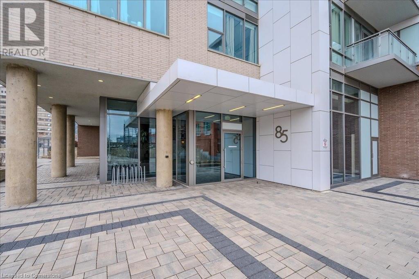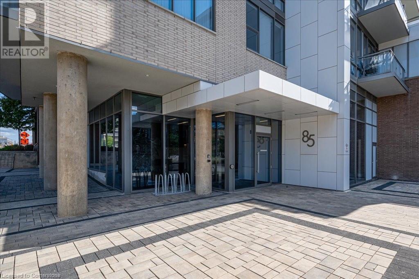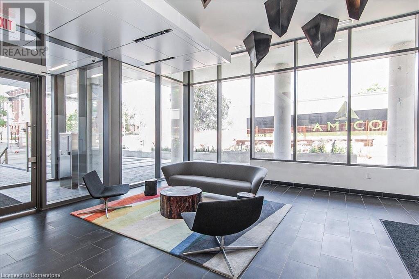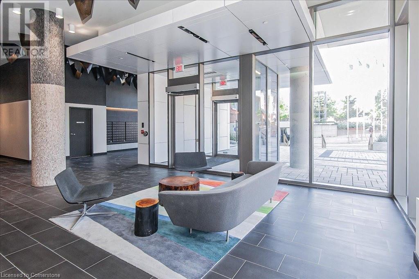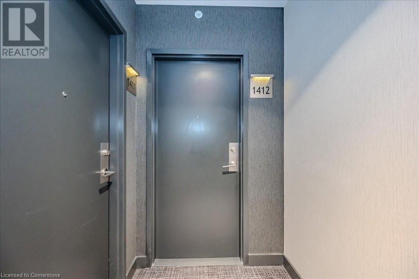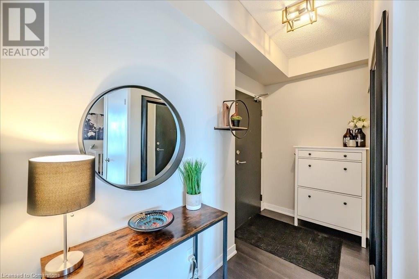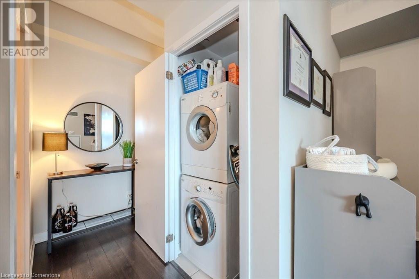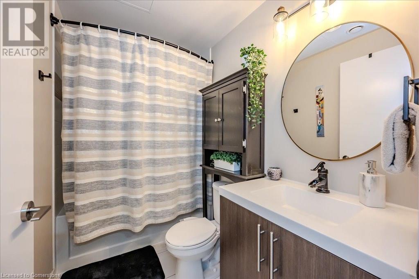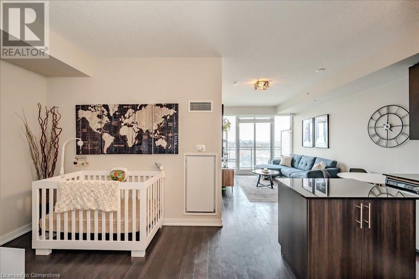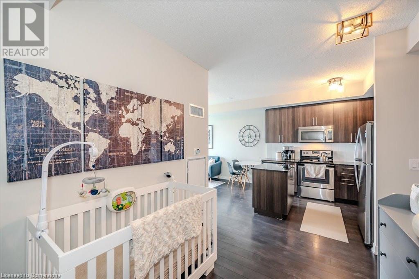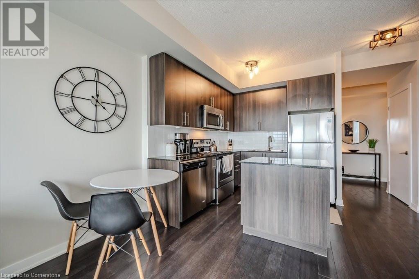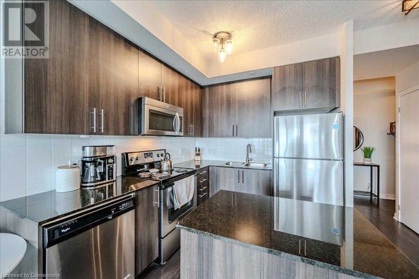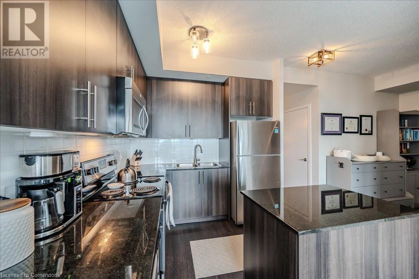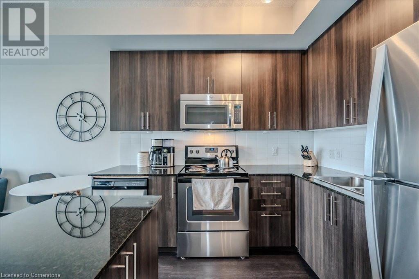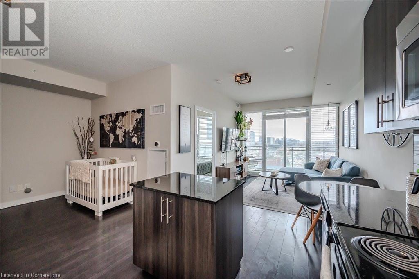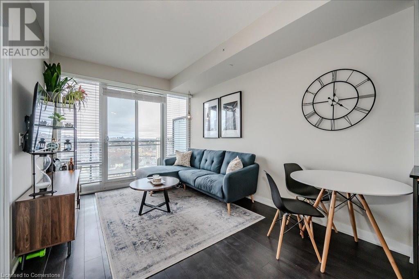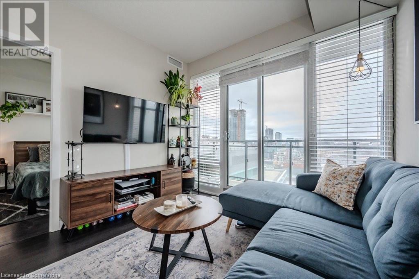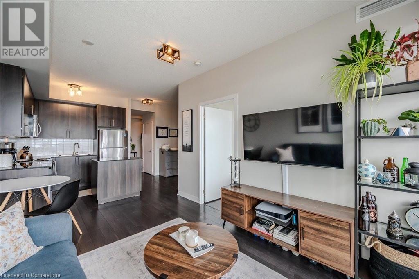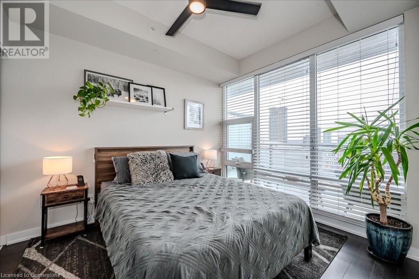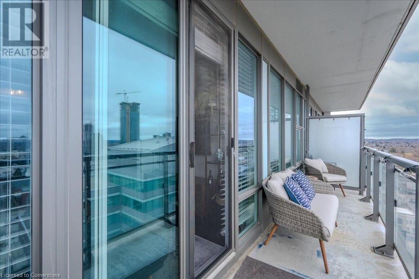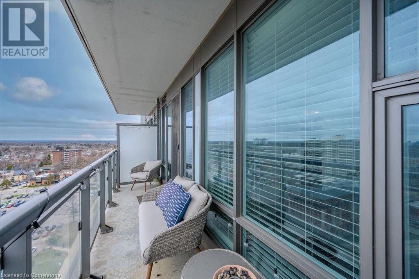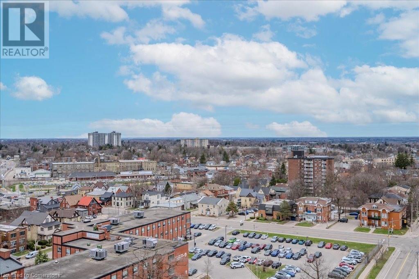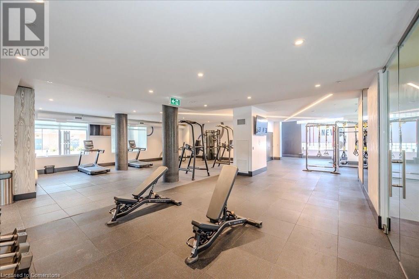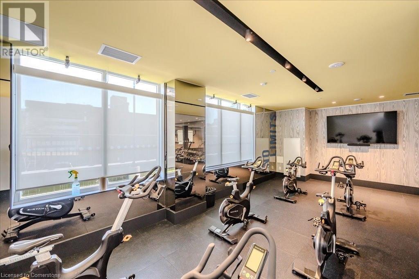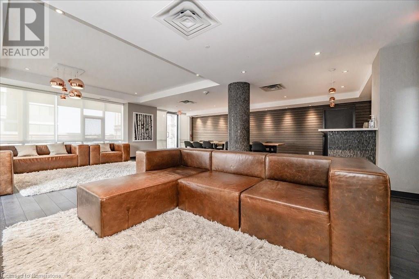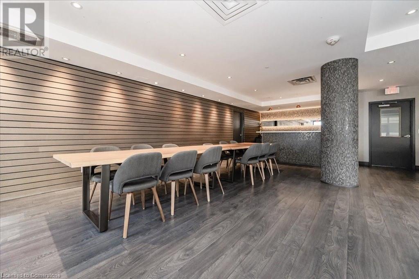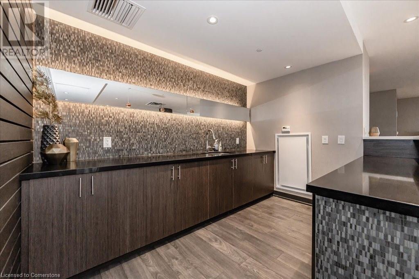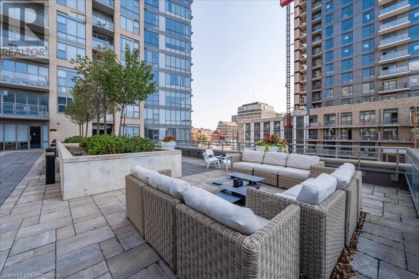85 Duke Street W Unit# 1412 Waterloo, Ontario N2H 0B7
$399,900Maintenance, Insurance, Common Area Maintenance, Landscaping, Water
$576.24 Monthly
Maintenance, Insurance, Common Area Maintenance, Landscaping, Water
$576.24 MonthlyCity Cente is condo living at its finest! Downtown Kitchener offers so many things to do and great shops, cafes and restaurants are right at your door. Victoria Park just a stroll away for dinner at the Boathouse or take in Ribfest and other fun events! If Blues Fest, skating at City Hall or a quick walk to the library aren’t enough to keep you busy you’re right at an LRT stop so you can get to everything Waterloo has to offer in no time. The huge balcony has amazing city views and the perfect spot for Canada Day fireworks. This beautiful 1 bedroom plus den unit has high end finishes and features in suite laundry, underground parking and a locker. Building amenities include outdoor patio and party room, 24 hour concierge, exercise room and dog wash. What’s not to love! Make your appointment to view today. (id:42029)
Property Details
| MLS® Number | 40716744 |
| Property Type | Single Family |
| AmenitiesNearBy | Park, Place Of Worship, Playground, Public Transit, Schools, Shopping |
| Features | Balcony, Automatic Garage Door Opener |
| ParkingSpaceTotal | 1 |
| StorageType | Locker |
Building
| BathroomTotal | 1 |
| BedroomsAboveGround | 1 |
| BedroomsBelowGround | 1 |
| BedroomsTotal | 2 |
| Amenities | Party Room |
| Appliances | Dishwasher, Dryer, Refrigerator, Stove, Washer |
| BasementType | None |
| ConstructedDate | 2015 |
| ConstructionStyleAttachment | Attached |
| CoolingType | Central Air Conditioning |
| ExteriorFinish | Brick |
| FireProtection | Security System |
| HeatingFuel | Natural Gas |
| HeatingType | Forced Air |
| StoriesTotal | 1 |
| SizeInterior | 650 Sqft |
| Type | Apartment |
| UtilityWater | Municipal Water |
Parking
| Underground | |
| Covered |
Land
| AccessType | Rail Access |
| Acreage | No |
| LandAmenities | Park, Place Of Worship, Playground, Public Transit, Schools, Shopping |
| Sewer | Municipal Sewage System |
| SizeTotalText | Unknown |
| ZoningDescription | D1 |
Rooms
| Level | Type | Length | Width | Dimensions |
|---|---|---|---|---|
| Main Level | Living Room | 13'8'' x 10'0'' | ||
| Main Level | Kitchen | 9'5'' x 8'4'' | ||
| Main Level | 4pc Bathroom | 8'3'' x 5'0'' | ||
| Main Level | Den | 11'0'' x 8'5'' | ||
| Main Level | Primary Bedroom | 10'4'' x 9'5'' |
https://www.realtor.ca/real-estate/28194283/85-duke-street-w-unit-1412-waterloo
Interested?
Contact us for more information
Neil Strickler
Salesperson
180 Northfield Drive W., Unit 7a
Waterloo, Ontario N2L 0C7

