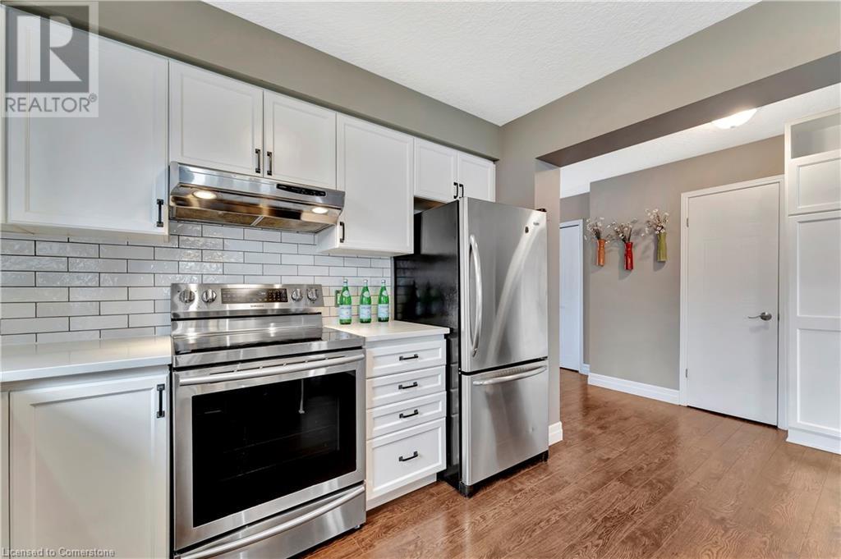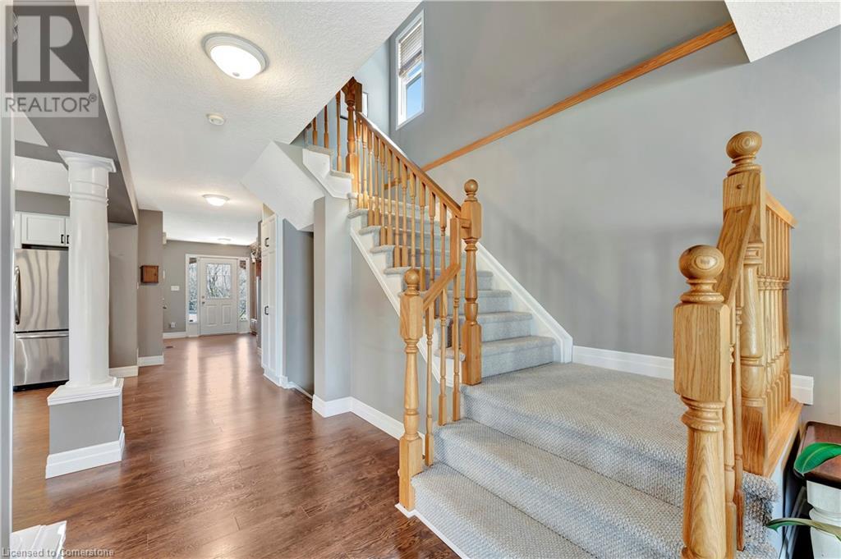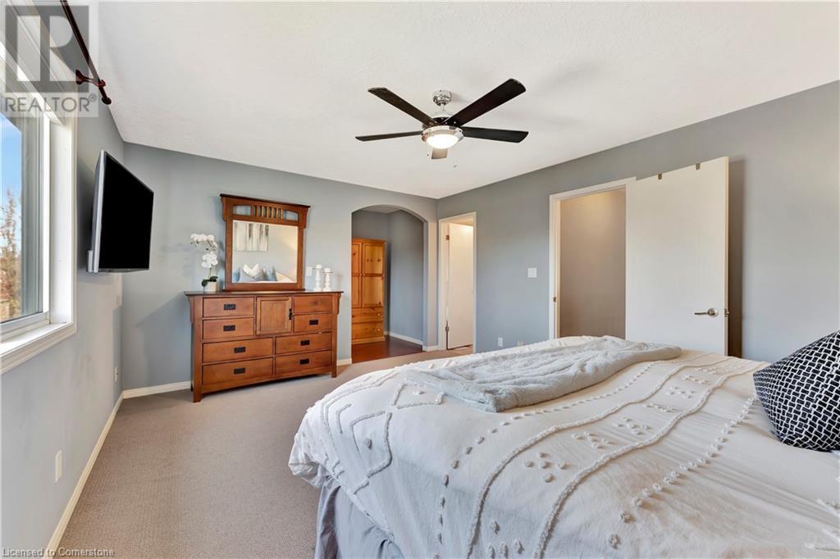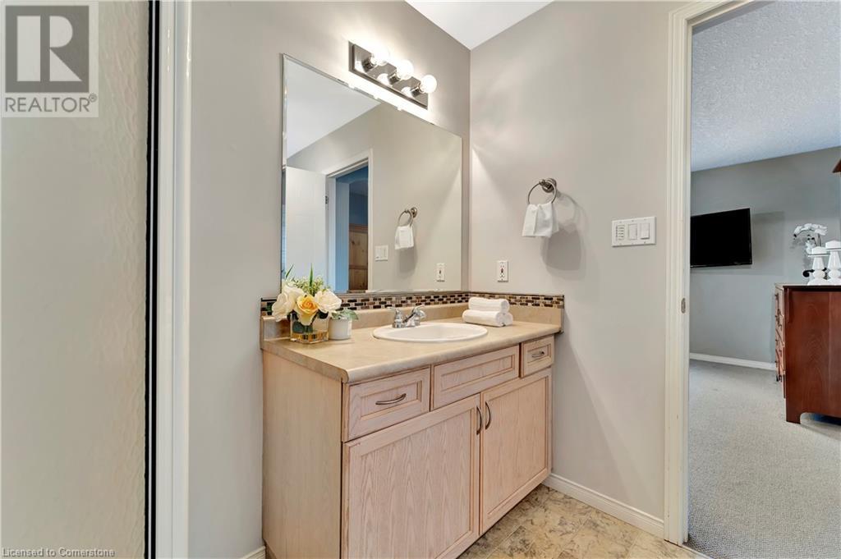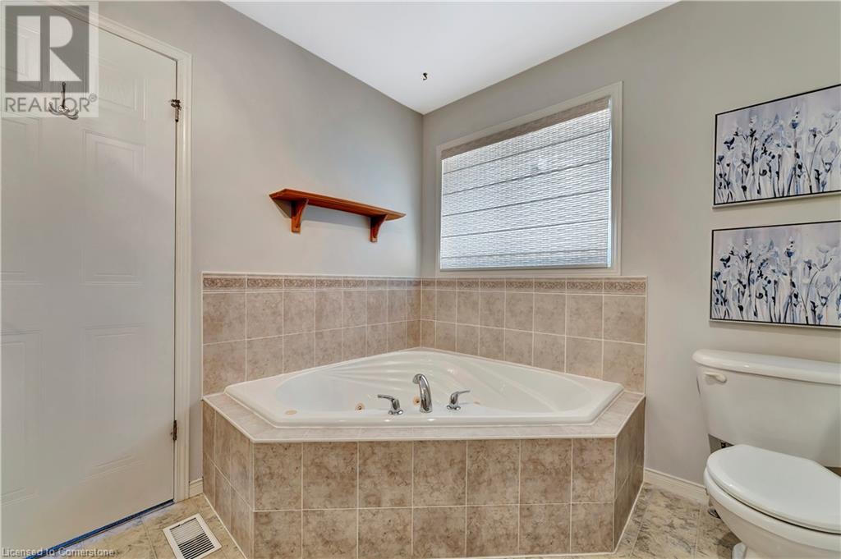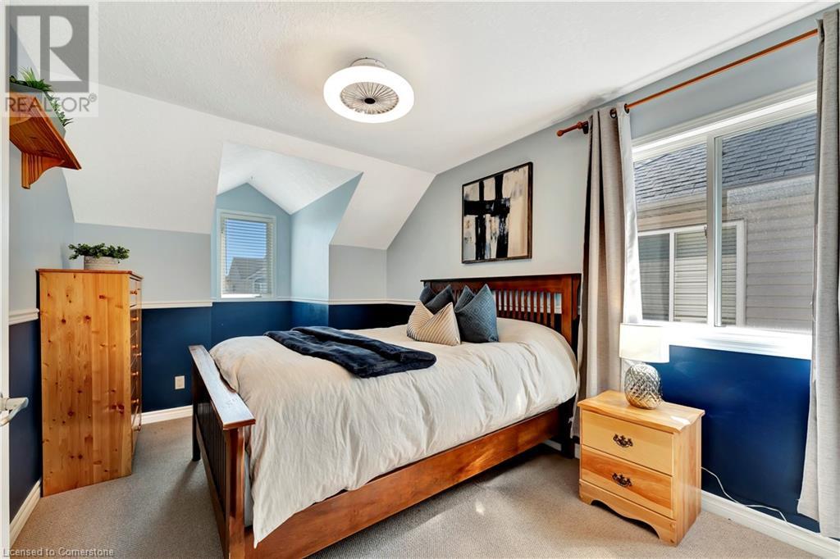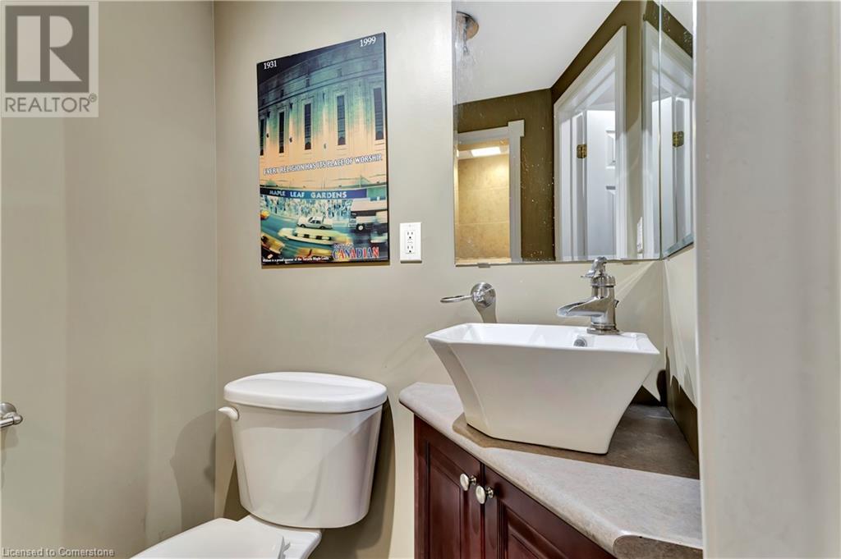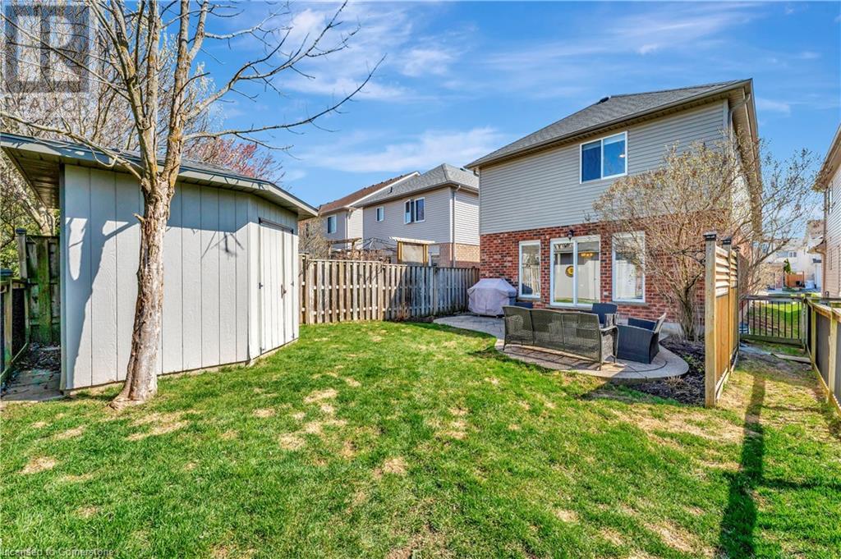608 South Haven Drive Waterloo, Ontario N2K 4H5
$875,000
Welcome to this updated 4-bedroom, 4-bathroom, 2700+ sq ft home located in one of Waterloo’s most desirable neighbourhoods—Eastbridge. It's not often you find a newer-built home that also offers complete backyard privacy, making this one a true standout! From the eye-catching curb appeal to the lush, fully treed backyard, this home impresses at every turn. Step inside to a welcoming large foyer with built-in cubbies, perfect for family living. The open-concept main floor features an updated kitchen, formal dining area, powder room, and a spacious living room with direct access to your private outdoor retreat. Upstairs, the generous primary suite offers a walk-in closet and 5-piece ensuite. Two additional bedrooms share a full bathroom, and the convenient second-floor laundry makes day-to-day living a breeze. The fully finished basement adds even more living space with a large recreation room, fourth bedroom, renovated 3-piece bath with walk-in shower, plus a utility room, large storage room, and cold cellar. Step outside and you’ll fall in love with the serene, tree-lined backyard—perfect for entertaining, kids, pets, or just relaxing in peace. By the time you move in, it will feel like your own private sanctuary. All of this, just steps from top-rated schools, RIM Park, the Grand River trails, and with quick access to major highways. Don't miss your chance to own a turnkey home in one of Waterloo’s best family communities! Some updates include Flooring (2024), Washer/Dryer (2023), Kitchen Updated (2022), AC (2022), Roof (2018), Water Softener (2018). (id:42029)
Property Details
| MLS® Number | 40720489 |
| Property Type | Single Family |
| AmenitiesNearBy | Place Of Worship, Playground, Public Transit, Schools, Shopping |
| CommunityFeatures | Quiet Area, Community Centre |
| EquipmentType | Water Heater |
| Features | Conservation/green Belt |
| ParkingSpaceTotal | 5 |
| RentalEquipmentType | Water Heater |
Building
| BathroomTotal | 4 |
| BedroomsAboveGround | 3 |
| BedroomsBelowGround | 1 |
| BedroomsTotal | 4 |
| Appliances | Dishwasher, Dryer, Refrigerator, Stove, Water Softener, Washer, Hood Fan, Window Coverings |
| ArchitecturalStyle | 2 Level |
| BasementDevelopment | Finished |
| BasementType | Full (finished) |
| ConstructionStyleAttachment | Detached |
| CoolingType | Central Air Conditioning |
| ExteriorFinish | Vinyl Siding |
| FireplacePresent | Yes |
| FireplaceTotal | 1 |
| HalfBathTotal | 1 |
| HeatingFuel | Natural Gas |
| HeatingType | Forced Air |
| StoriesTotal | 2 |
| SizeInterior | 2769 Sqft |
| Type | House |
| UtilityWater | Municipal Water |
Parking
| Attached Garage |
Land
| AccessType | Highway Nearby |
| Acreage | No |
| LandAmenities | Place Of Worship, Playground, Public Transit, Schools, Shopping |
| Sewer | Municipal Sewage System |
| SizeDepth | 115 Ft |
| SizeFrontage | 30 Ft |
| SizeTotalText | Under 1/2 Acre |
| ZoningDescription | Fr |
Rooms
| Level | Type | Length | Width | Dimensions |
|---|---|---|---|---|
| Second Level | 4pc Bathroom | Measurements not available | ||
| Second Level | Full Bathroom | Measurements not available | ||
| Second Level | Bedroom | 18'1'' x 9'0'' | ||
| Second Level | Bedroom | 11'4'' x 15'9'' | ||
| Second Level | Primary Bedroom | 15'9'' x 12'8'' | ||
| Basement | 3pc Bathroom | Measurements not available | ||
| Basement | Bedroom | 9'1'' x 9'3'' | ||
| Main Level | 2pc Bathroom | Measurements not available |
https://www.realtor.ca/real-estate/28202552/608-south-haven-drive-waterloo
Interested?
Contact us for more information
Matt Campbell
Salesperson
71 Weber Street E., Unit B
Kitchener, Ontario N2H 1C6










