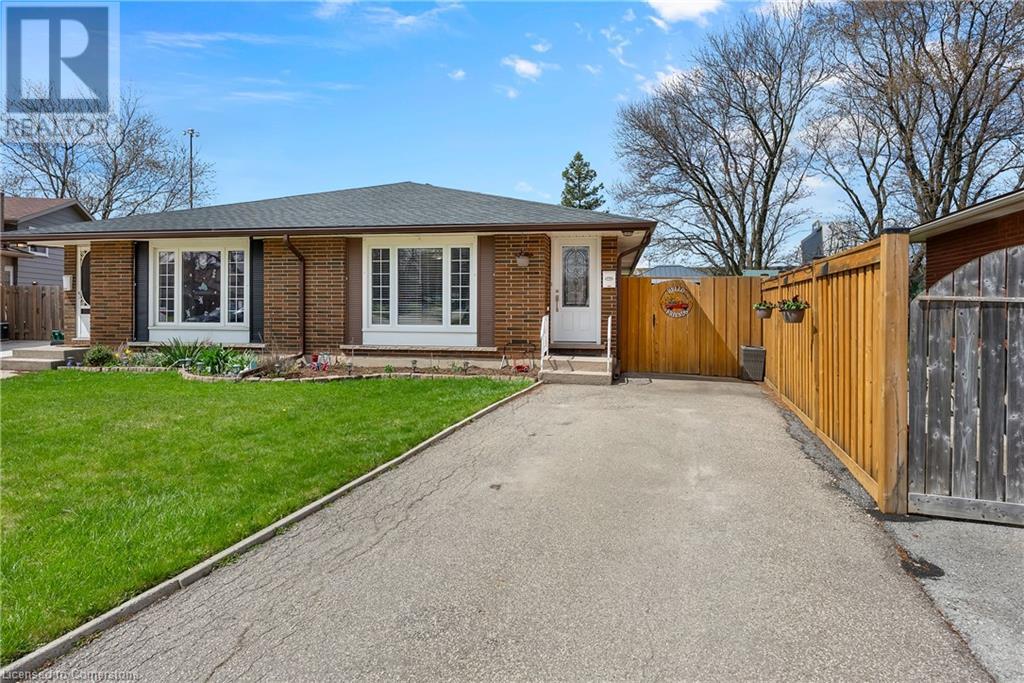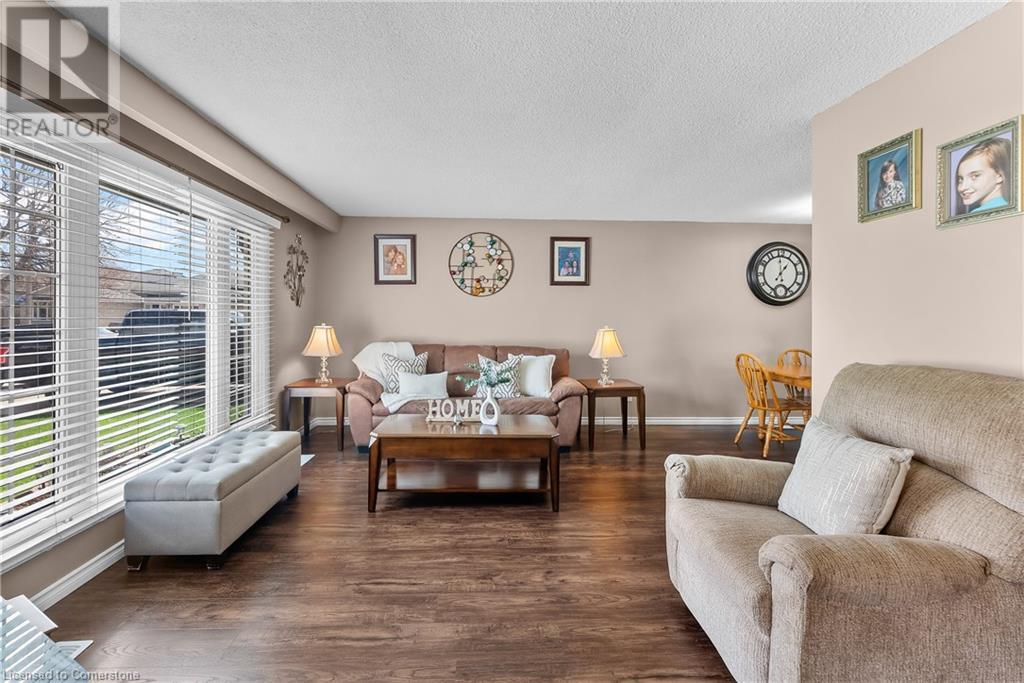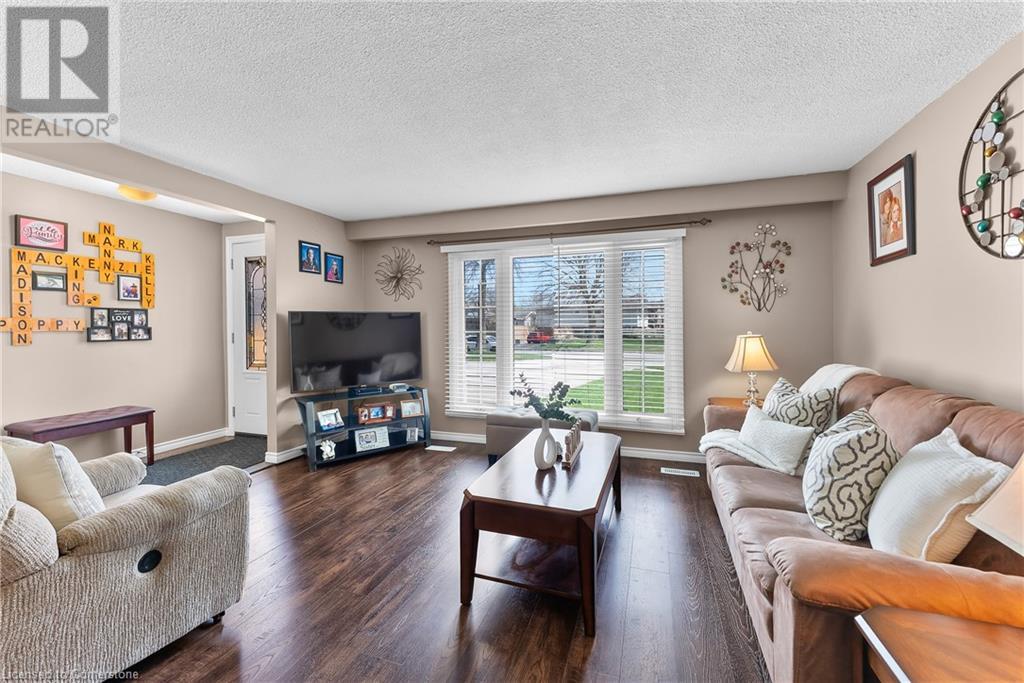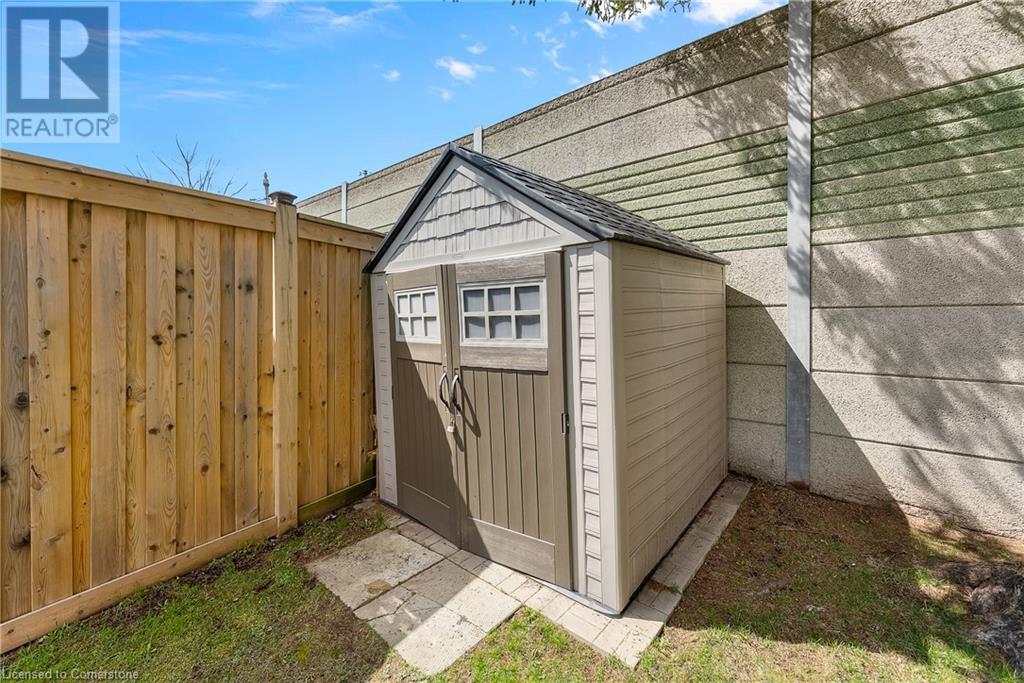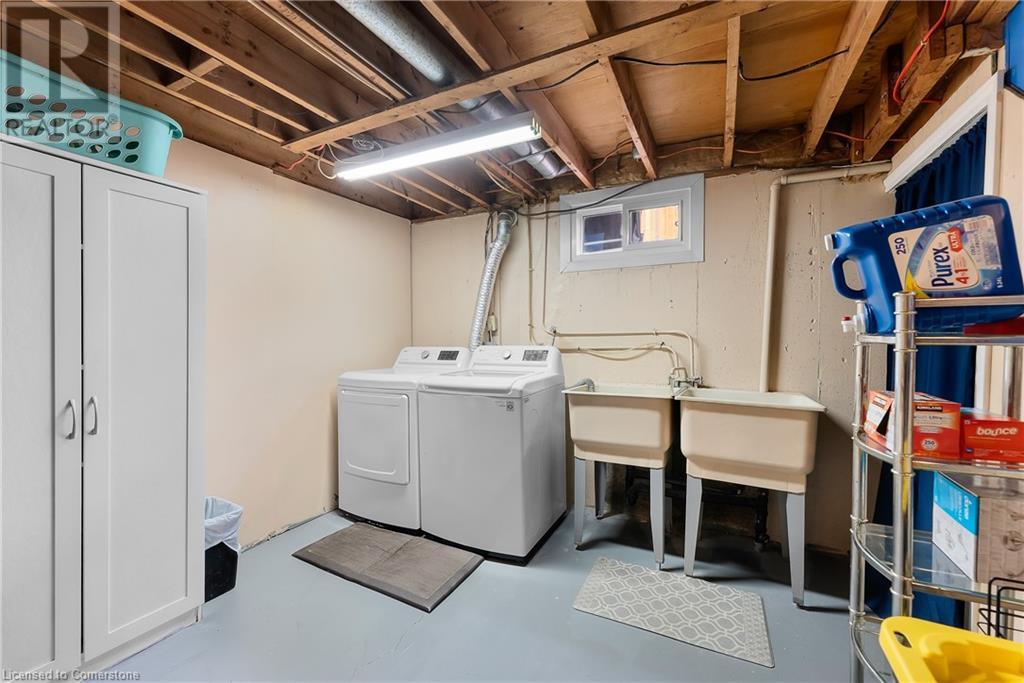4633 Sussex Drive Niagara Falls, Ontario L2E 6S1
$499,900
This beautifully updated semi-detached bungalow is a true gem, offering a blend of modern upgrades and cozy charm. With a newer kitchen (2019), updated furnace (2023) and AC(2023), upgraded electrical panel (2025), and a recently replaced roof (2022), new gutters and downspouts (2022) this home is impeccably maintained and ready for you to move in without lifting a finger! Ideal for first-time buyers, down-sizers, or investors, this property provides a comfortable and stylish living space in a desirable Niagara Falls neighbourhood. Enjoy the benefits of a private backyard, perfect for gardening, relaxation, or summer barbecues. The property's prime location ensures you're just minutes away from essential amenities, including shopping, gym, restaurants, parks, and public transit. Don't miss this opportunity to own a charming bungalow in a vibrant community. (id:42029)
Property Details
| MLS® Number | 40721196 |
| Property Type | Single Family |
| AmenitiesNearBy | Park, Place Of Worship, Public Transit, Schools |
| EquipmentType | Water Heater |
| ParkingSpaceTotal | 3 |
| RentalEquipmentType | Water Heater |
Building
| BathroomTotal | 1 |
| BedroomsAboveGround | 2 |
| BedroomsTotal | 2 |
| Appliances | Dishwasher, Dryer, Microwave, Refrigerator, Stove, Washer |
| ArchitecturalStyle | Bungalow |
| BasementDevelopment | Finished |
| BasementType | Full (finished) |
| ConstructionStyleAttachment | Detached |
| CoolingType | Central Air Conditioning |
| ExteriorFinish | Brick |
| FoundationType | Poured Concrete |
| HeatingFuel | Natural Gas |
| HeatingType | Forced Air |
| StoriesTotal | 1 |
| SizeInterior | 1000 Sqft |
| Type | House |
| UtilityWater | Municipal Water |
Land
| Acreage | No |
| LandAmenities | Park, Place Of Worship, Public Transit, Schools |
| Sewer | Municipal Sewage System |
| SizeFrontage | 26 Ft |
| SizeTotalText | Under 1/2 Acre |
| ZoningDescription | R2 |
Rooms
| Level | Type | Length | Width | Dimensions |
|---|---|---|---|---|
| Main Level | 4pc Bathroom | Measurements not available | ||
| Main Level | Bedroom | 11'0'' x 8'6'' | ||
| Main Level | Primary Bedroom | 21'1'' x 10'0'' | ||
| Main Level | Kitchen | 9'11'' x 8'12'' | ||
| Main Level | Dining Room | 11'0'' x 8'0'' | ||
| Main Level | Living Room | 11'1'' x 14'1'' |
https://www.realtor.ca/real-estate/28210661/4633-sussex-drive-niagara-falls
Interested?
Contact us for more information
Emily Barry
Salesperson
4025 Dorchester Rd, Suite 260a,
Niagara Falls, Ontario L2E 7K8

