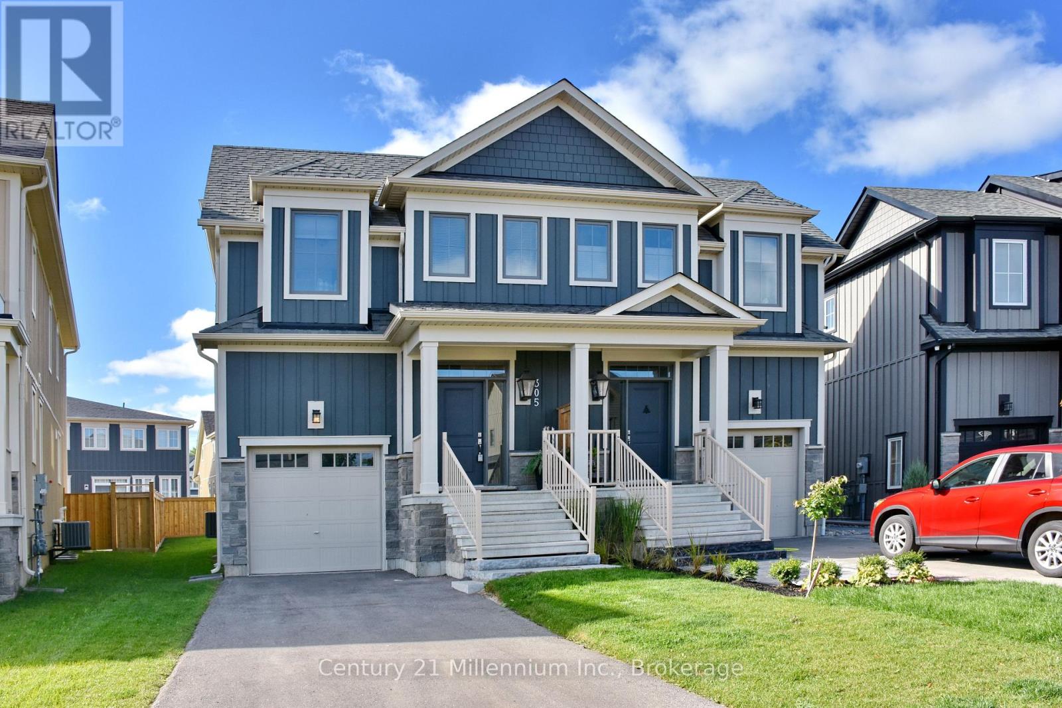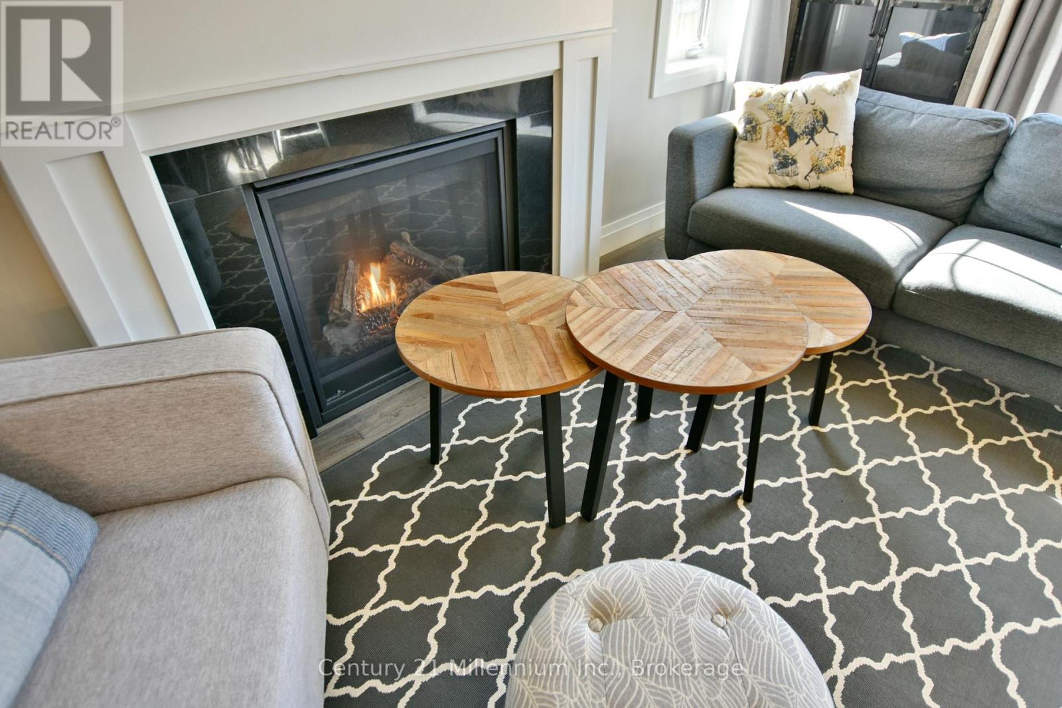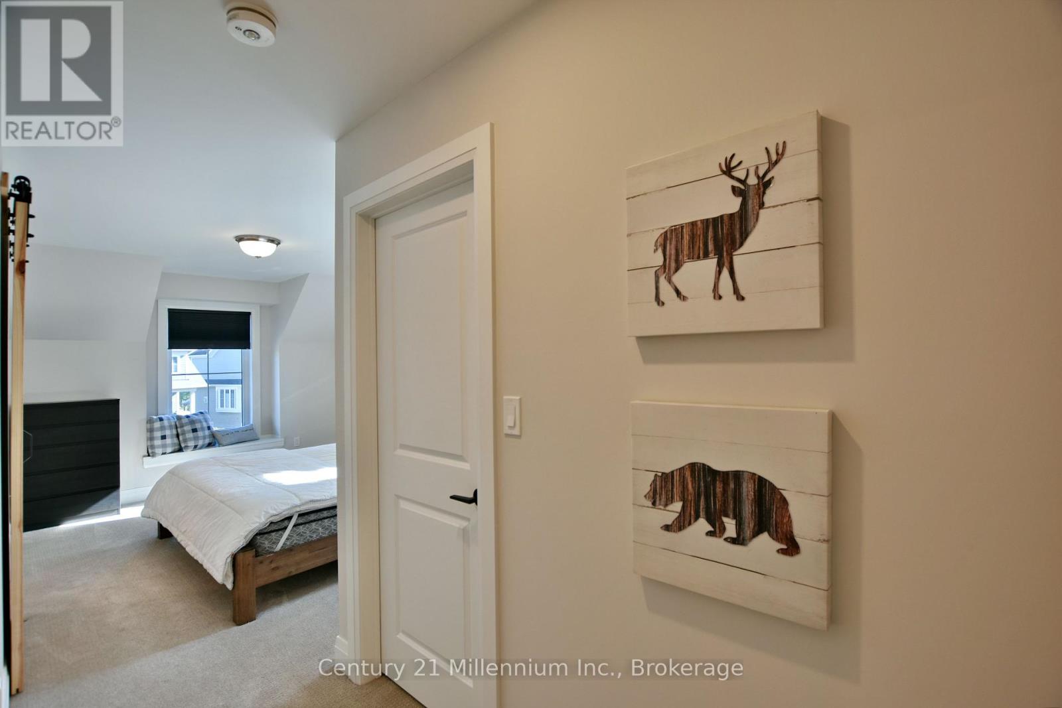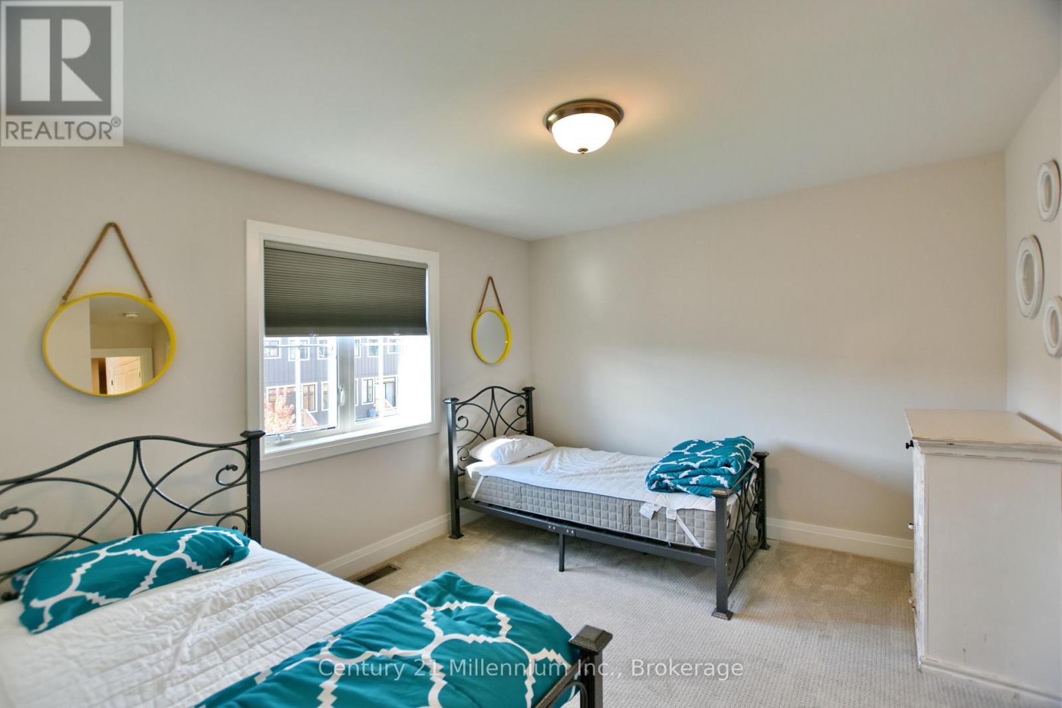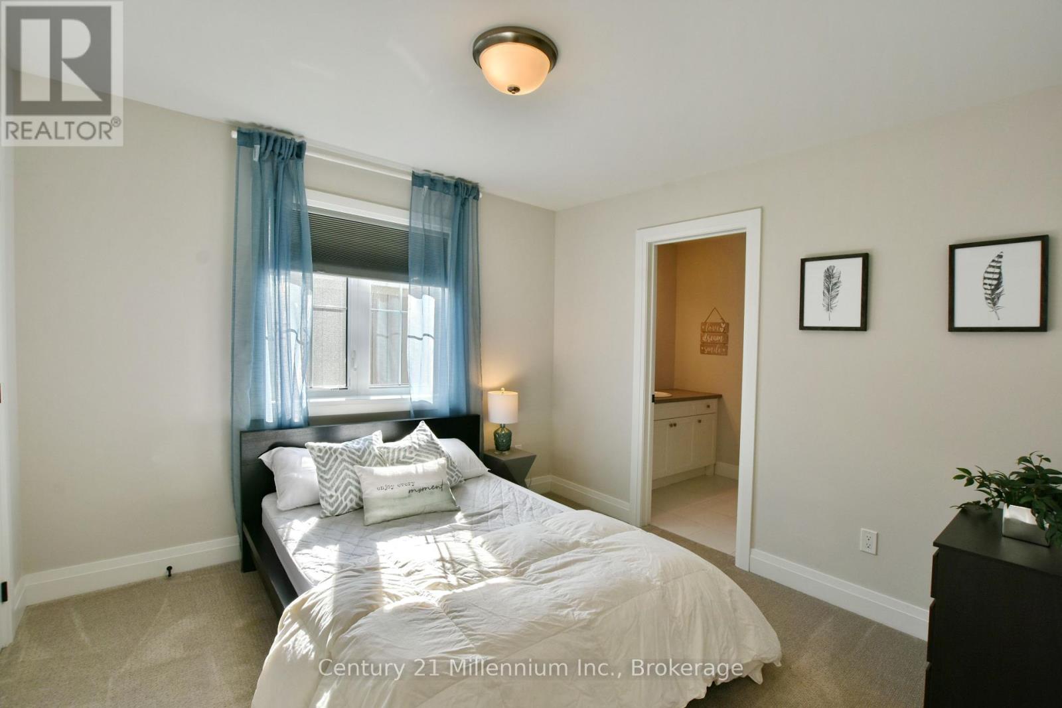305 Yellow Birch Crescent Blue Mountains, Ontario L9Y 0Y3
$19,000 Unknown
WINTER SKI SEASON Rental in Windfall! Located near Blue Mountain Village, this beautifully furnished home is the perfect way to experience The Town of Blue Mountains for the ski season. Residents of Windfall have access to "The Shed" offering hot and cold spa pools, the club house, the fitness room and more! Surrounded by trails, you can walk to Blue Mountain Resort or take a short drive to an abundance of Restaurants, Shops and Amenities. Utilities in addition to rent. Also available in October & November at a rate of $2,900+ per month. (id:42029)
Property Details
| MLS® Number | X12103923 |
| Property Type | Single Family |
| Community Name | Blue Mountains |
| AmenitiesNearBy | Beach, Hospital, Ski Area |
| Easement | Other |
| Features | Level |
| ParkingSpaceTotal | 3 |
| ViewType | Mountain View |
Building
| BathroomTotal | 3 |
| BedroomsAboveGround | 3 |
| BedroomsTotal | 3 |
| Age | 6 To 15 Years |
| Amenities | Fireplace(s) |
| Appliances | All, Furniture |
| BasementDevelopment | Unfinished |
| BasementType | Full (unfinished) |
| ConstructionStyleAttachment | Semi-detached |
| CoolingType | Central Air Conditioning, Air Exchanger |
| ExteriorFinish | Wood |
| FireProtection | Smoke Detectors |
| FireplacePresent | Yes |
| FireplaceTotal | 1 |
| FoundationType | Poured Concrete |
| HalfBathTotal | 1 |
| HeatingFuel | Natural Gas |
| HeatingType | Forced Air |
| StoriesTotal | 2 |
| SizeInterior | 1500 - 2000 Sqft |
| Type | House |
| UtilityWater | Municipal Water |
Parking
| Attached Garage | |
| Garage |
Land
| Acreage | No |
| FenceType | Fenced Yard |
| LandAmenities | Beach, Hospital, Ski Area |
| LandscapeFeatures | Lawn Sprinkler |
| Sewer | Sanitary Sewer |
| SizeDepth | 118 Ft ,8 In |
| SizeFrontage | 23 Ft ,1 In |
| SizeIrregular | 23.1 X 118.7 Ft |
| SizeTotalText | 23.1 X 118.7 Ft|under 1/2 Acre |
Rooms
| Level | Type | Length | Width | Dimensions |
|---|---|---|---|---|
| Second Level | Primary Bedroom | 4.24 m | 3.12 m | 4.24 m x 3.12 m |
| Second Level | Bathroom | Measurements not available | ||
| Second Level | Bedroom | 3.68 m | 3.32 m | 3.68 m x 3.32 m |
| Second Level | Bedroom | 3.25 m | 3.17 m | 3.25 m x 3.17 m |
| Second Level | Bathroom | Measurements not available | ||
| Main Level | Kitchen | 3.91 m | 2.56 m | 3.91 m x 2.56 m |
| Main Level | Dining Room | 3.91 m | 2.79 m | 3.91 m x 2.79 m |
| Main Level | Living Room | 5.58 m | 3.12 m | 5.58 m x 3.12 m |
| Main Level | Bathroom | Measurements not available |
Utilities
| Cable | Available |
| Wireless | Available |
| Sewer | Installed |
https://www.realtor.ca/real-estate/28215090/305-yellow-birch-crescent-blue-mountains-blue-mountains
Interested?
Contact us for more information
Katia Abaimova
Broker
41 B Hurontario Street
Collingwood, Ontario L9Y 2L7
Tracie Pearson
Broker
41 Hurontario Street
Collingwood, Ontario L9Y 2L7
Greg Syrota
Broker
41 Hurontario Street
Collingwood, Ontario L9Y 2L7
Sydney Syrota
Salesperson
41 B Hurontario Street
Collingwood, Ontario L9Y 2L7

