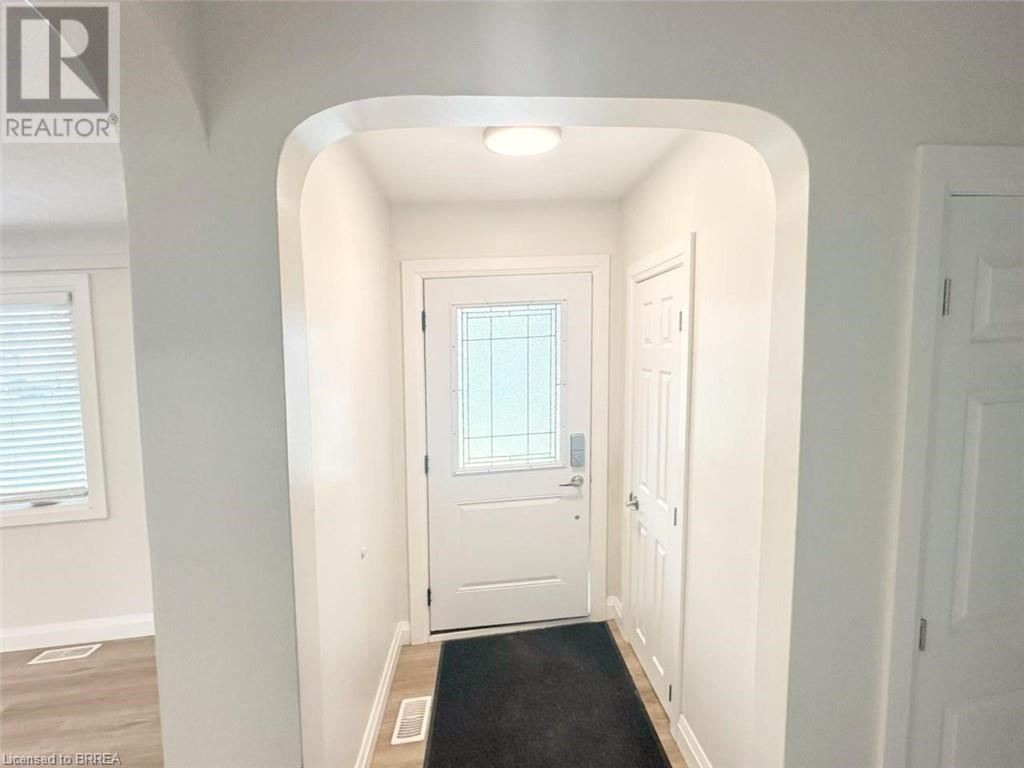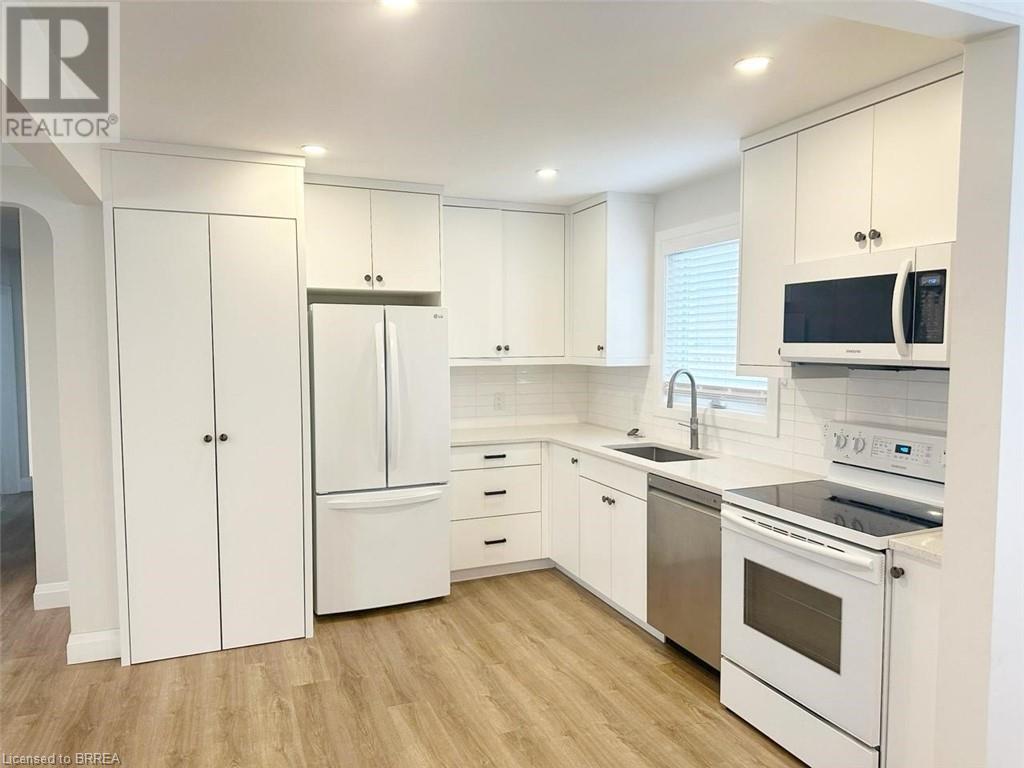75 Henderson Avenue Brantford, Ontario N3R 4W1
$2,700 Monthly
Welcome to your ideal home in the sought-after Henderson subdivision of Brantford! This charming main floor bungalow offers three spacious bedrooms and a well-appointed bathroom, perfect for families or professionals seeking comfort and convenience. The interior features elegant neutral colors, creating a warm and inviting atmosphere throughout. Step outside to discover a generous shared backyard, perfect for relaxing or entertaining, along with a detached garage for added storage and convenience. Don't miss the opportunity to make this lovely property your new home! (id:42029)
Property Details
| MLS® Number | 40721379 |
| Property Type | Single Family |
| AmenitiesNearBy | Golf Nearby, Hospital, Park, Place Of Worship, Playground, Public Transit, Schools, Shopping |
| CommunityFeatures | Quiet Area |
| ParkingSpaceTotal | 2 |
Building
| BathroomTotal | 1 |
| BedroomsAboveGround | 3 |
| BedroomsTotal | 3 |
| Appliances | Dishwasher, Dryer, Microwave, Refrigerator, Washer |
| ArchitecturalStyle | Bungalow |
| BasementType | None |
| ConstructedDate | 1952 |
| ConstructionStyleAttachment | Detached |
| CoolingType | Central Air Conditioning, Ductless |
| ExteriorFinish | Brick |
| FireProtection | Smoke Detectors |
| FoundationType | Poured Concrete |
| HeatingFuel | Electric, Natural Gas |
| HeatingType | Baseboard Heaters, Forced Air |
| StoriesTotal | 1 |
| SizeInterior | 1178 Sqft |
| Type | House |
| UtilityWater | Municipal Water |
Parking
| Detached Garage |
Land
| AccessType | Highway Access |
| Acreage | No |
| LandAmenities | Golf Nearby, Hospital, Park, Place Of Worship, Playground, Public Transit, Schools, Shopping |
| Sewer | Municipal Sewage System |
| SizeFrontage | 74 Ft |
| SizeTotalText | Under 1/2 Acre |
| ZoningDescription | R1a |
Rooms
| Level | Type | Length | Width | Dimensions |
|---|---|---|---|---|
| Main Level | Bedroom | 8'11'' x 8'9'' | ||
| Main Level | Bedroom | 12'7'' x 8'10'' | ||
| Main Level | Primary Bedroom | 12'11'' x 10'1'' | ||
| Main Level | 4pc Bathroom | 4'10'' x 10'1'' | ||
| Main Level | Kitchen | 13'3'' x 9'1'' | ||
| Main Level | Dining Room | 13'3'' x 10'3'' | ||
| Main Level | Living Room | 19'2'' x 7'11'' |
https://www.realtor.ca/real-estate/28220372/75-henderson-avenue-brantford
Interested?
Contact us for more information
Diana Wilson
Broker
46 Charing Cross St Unit 2
Brantford, Ontario N3R 2H3
Julie Neal
Salesperson
46 Charing Cross St Unit 2
Brantford, Ontario N3R 2H3



















