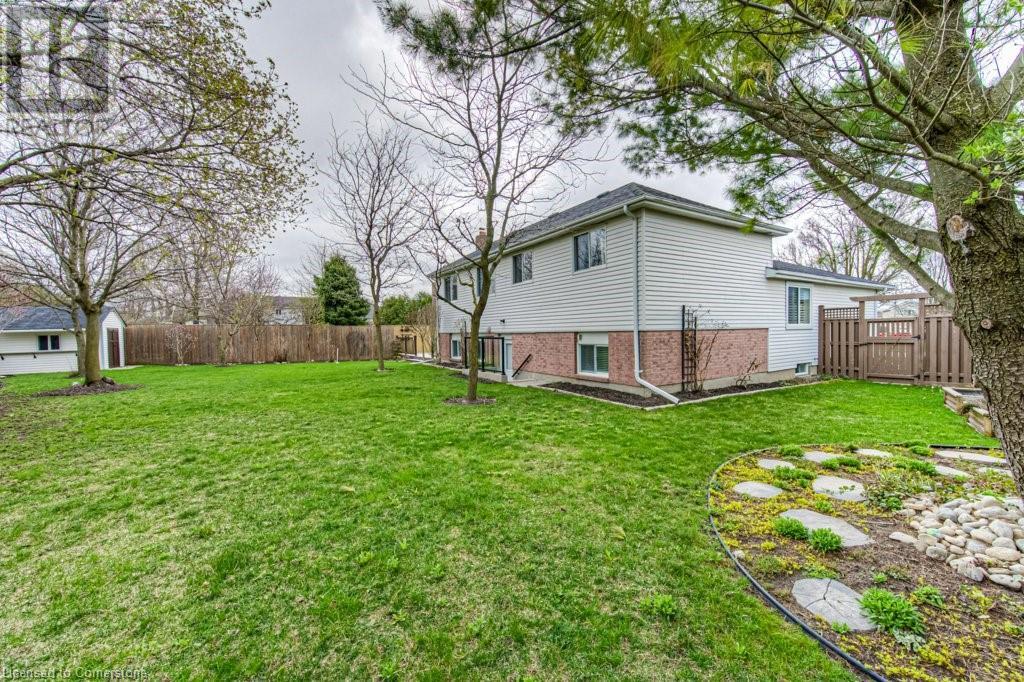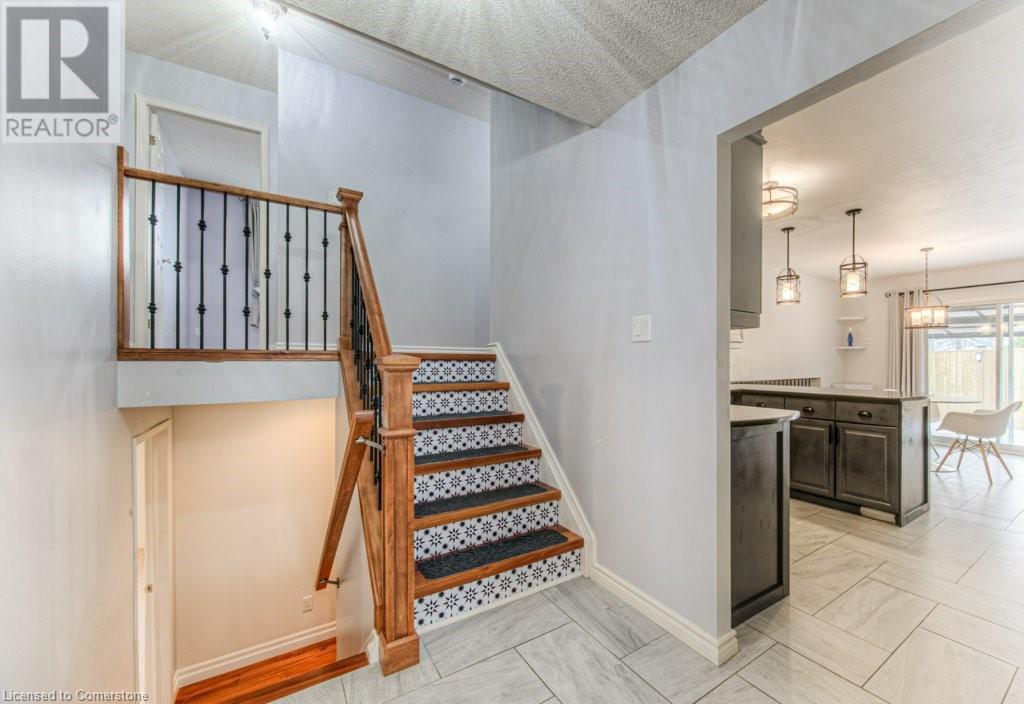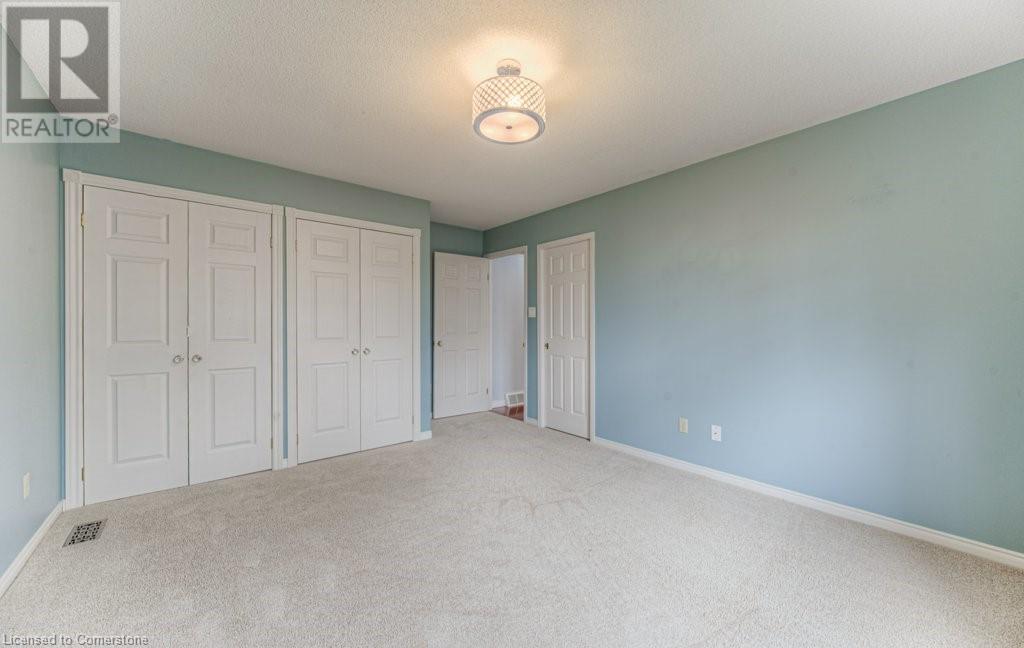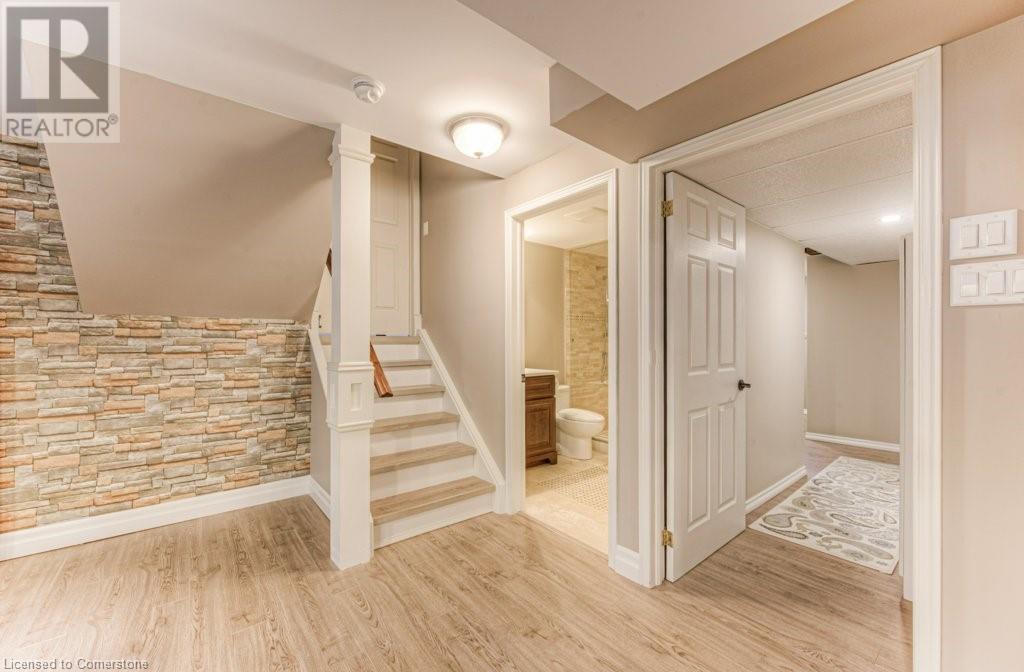359 Stoneheight Place Waterloo, Ontario N2V 2A8
$990,000
Beautifully showing large home on a massive pie shaped lot at the end of a court within walking distance to Laurel Conservation Area. This stunning Waterloo home has a 5 step staircase walkup from the third level that has a wet bar area to make this home a two family set up for an excellent investment and mortgage helper. Altogether there are 4 entrances. Many upgrades include granite counter tops, stainless steel appliances, large open space kitchen with a newer Bosch dishwasher replaced in 2024, upgraded bathrooms, hardwood flooring, extensive porcelain tiling, 200 amp service, natural wood burring fireplace, huge deck with solar lighting, concrete pad in an ideal location to add a future hot tub that has the electrical roughed in, +++. The fully fenced back yard spreads over 100' across the back of the property and the are many beautiful mature trees, a garden shed with storage behind it, and a separate boxed vegetable garden section at the side of the home. This is definitely a very impressive immaculately looked after home ready for a new owner. Note: the above ground finished area includes the finished 3rd level. (id:42029)
Open House
This property has open houses!
2:00 pm
Ends at:4:00 pm
Property Details
| MLS® Number | 40721815 |
| Property Type | Single Family |
| EquipmentType | Water Heater |
| ParkingSpaceTotal | 6 |
| RentalEquipmentType | Water Heater |
Building
| BathroomTotal | 2 |
| BedroomsAboveGround | 3 |
| BedroomsBelowGround | 1 |
| BedroomsTotal | 4 |
| BasementDevelopment | Finished |
| BasementType | Full (finished) |
| ConstructedDate | 1989 |
| ConstructionStyleAttachment | Detached |
| CoolingType | Central Air Conditioning |
| ExteriorFinish | Aluminum Siding, Brick |
| FireplacePresent | Yes |
| FireplaceTotal | 1 |
| HeatingFuel | Natural Gas |
| HeatingType | Forced Air |
| SizeInterior | 2641 Sqft |
| Type | House |
| UtilityWater | Municipal Water |
Parking
| Attached Garage |
Land
| Acreage | No |
| Sewer | Municipal Sewage System |
| SizeDepth | 144 Ft |
| SizeFrontage | 35 Ft |
| SizeTotalText | Under 1/2 Acre |
| ZoningDescription | Sr1 |
Rooms
| Level | Type | Length | Width | Dimensions |
|---|---|---|---|---|
| Second Level | Bedroom | 9'0'' x 10'6'' | ||
| Second Level | Bedroom | 9'11'' x 13'11'' | ||
| Second Level | 4pc Bathroom | 6'4'' x 12'9'' | ||
| Second Level | Primary Bedroom | 12'0'' x 16'3'' | ||
| Basement | Cold Room | 10'4'' x 5'4'' | ||
| Basement | Utility Room | 5'8'' x 4'10'' | ||
| Basement | Utility Room | 4'10'' x 5'8'' | ||
| Basement | Laundry Room | 19'0'' x 10'10'' | ||
| Basement | 3pc Bathroom | 8'10'' x 6'7'' | ||
| Basement | Recreation Room | 17'7'' x 19'3'' | ||
| Basement | Games Room | 19'2'' x 17'7'' | ||
| Lower Level | Bedroom | 10'6'' x 15'5'' | ||
| Lower Level | Other | 6'11'' x 11'1'' | ||
| Lower Level | Family Room | 17'8'' x 15'6'' | ||
| Main Level | Eat In Kitchen | 11'10'' x 19'8'' | ||
| Main Level | Dining Room | 11'1'' x 9'8'' | ||
| Main Level | Living Room | 17'5'' x 11'1'' | ||
| Main Level | Foyer | Measurements not available |
https://www.realtor.ca/real-estate/28221623/359-stoneheight-place-waterloo
Interested?
Contact us for more information
Ken Scott
Broker of Record
766 Old Hespeler Rd. Ut#b
Cambridge, Ontario N3H 5L8
Laima Scott
Salesperson
766 Old Hespeler Rd. Ut#b
Cambridge, Ontario N3H 5L8















































