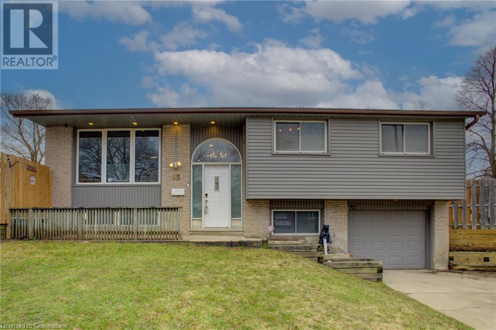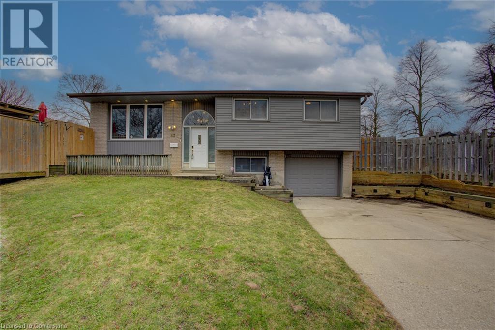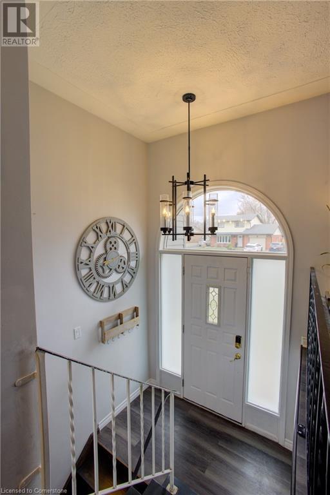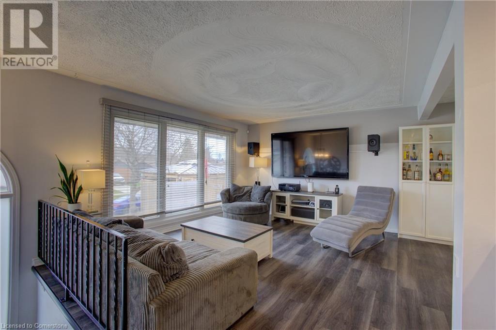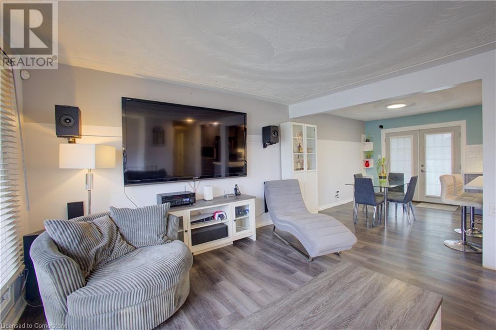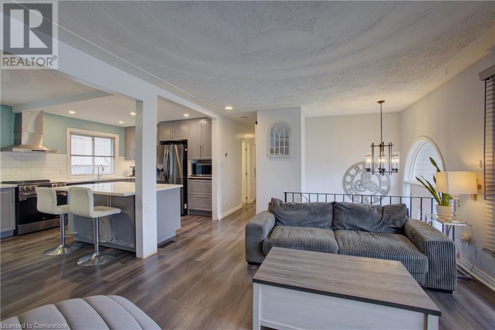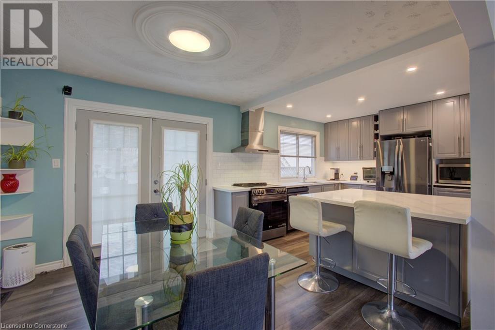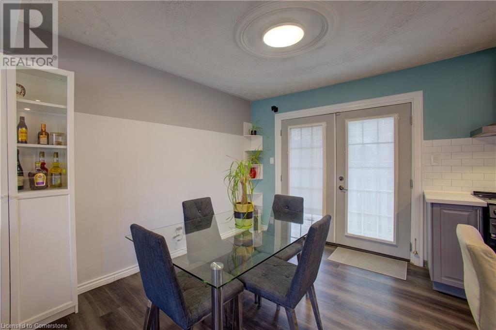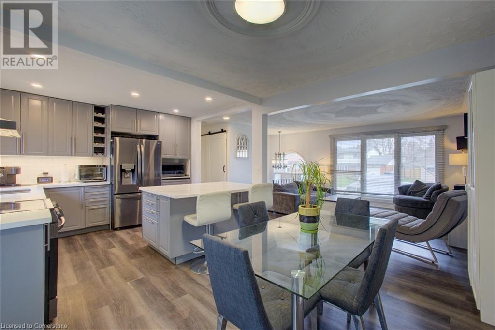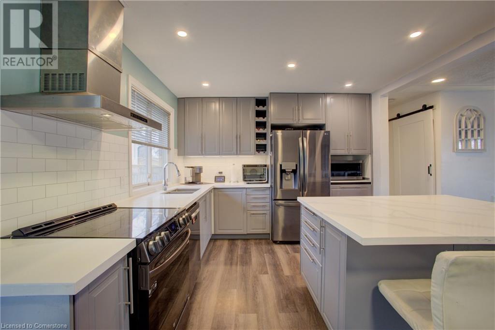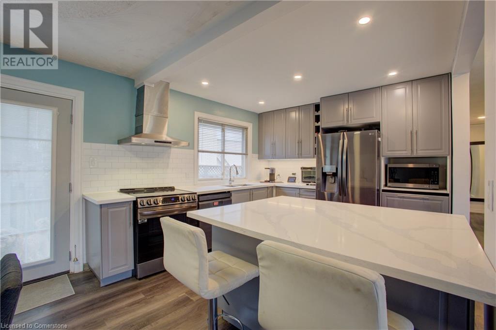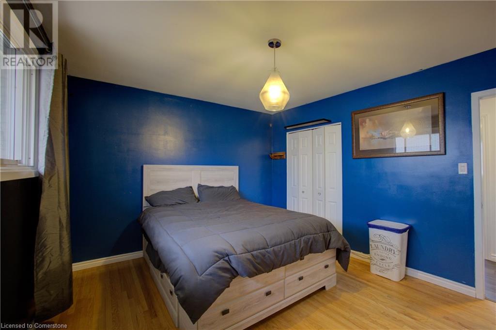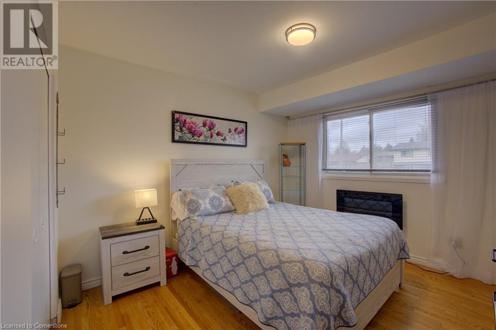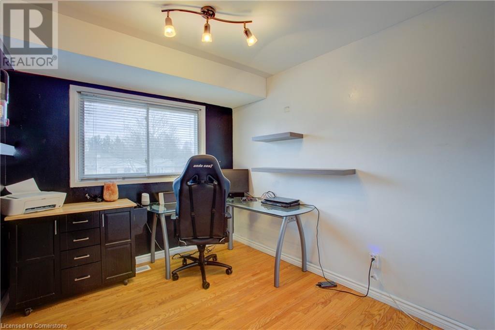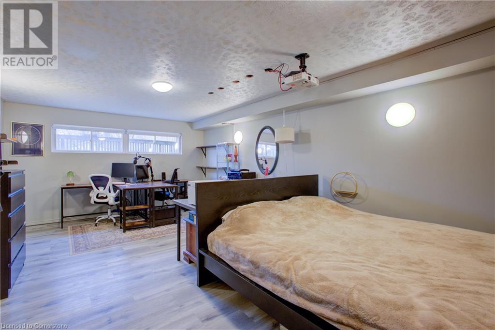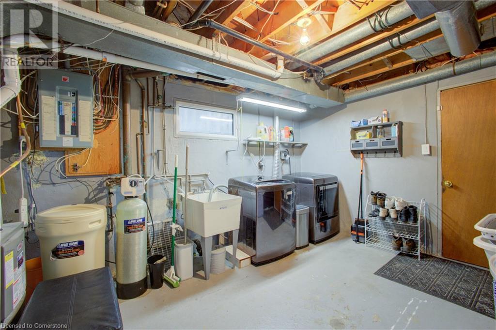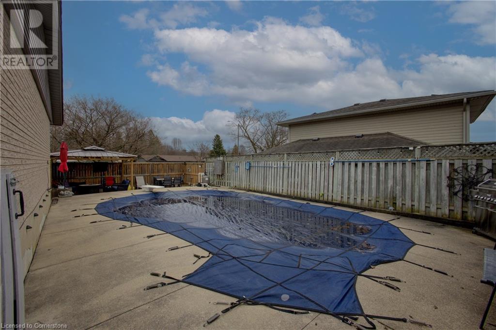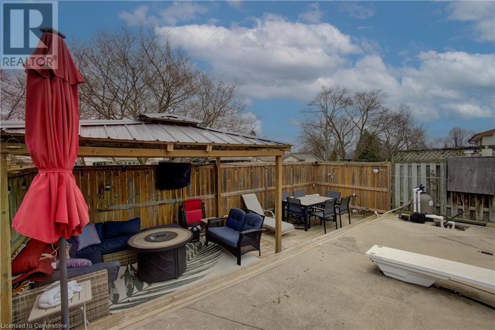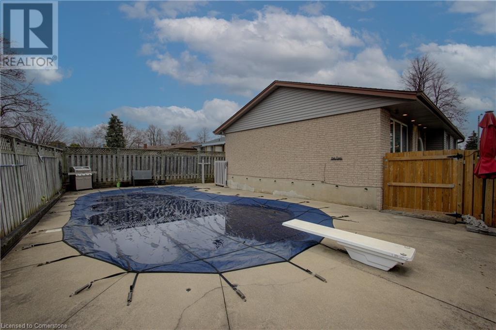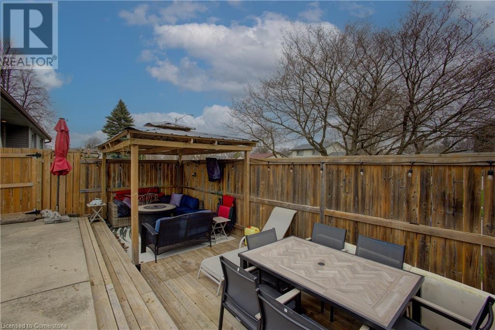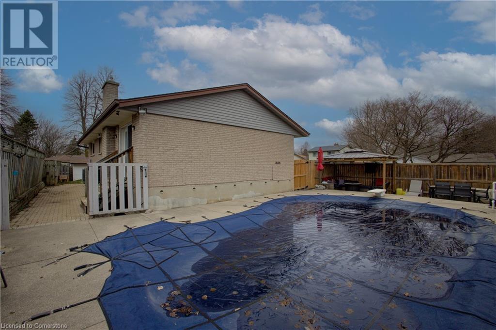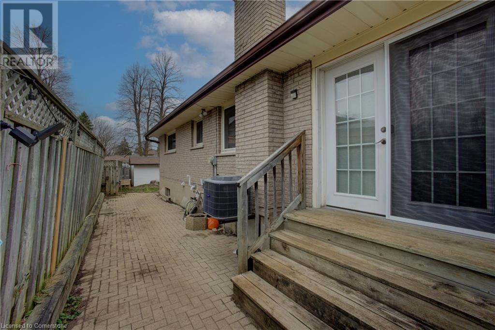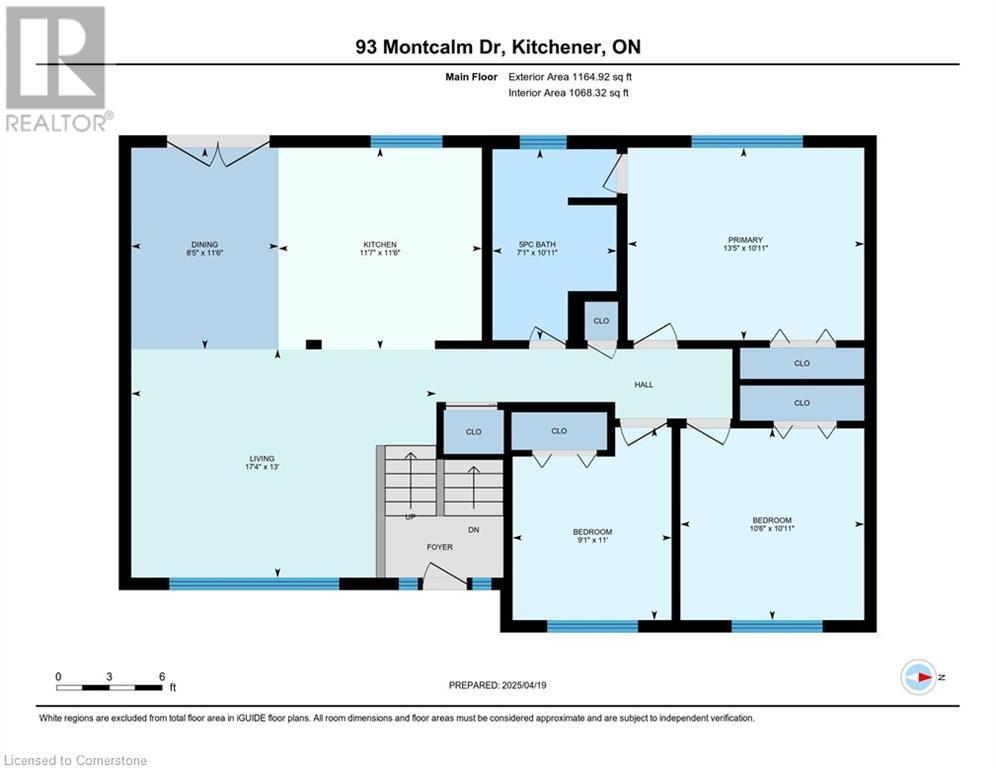93 Montcalm Drive Kitchener, Ontario N2B 2R4
$769,900
Welcome to 93 Montcalm Dr, a beautifully updated open-concept bungalow nestled in one of Kitchener's most desirable neighbourhoods. This home combines comfort, style, and outdoor luxury, perfect for families, downsizers, or anyone looking to enjoy easy, single-level living. Stepping inside you will experience a bright and spacious open-concept layout with large windows and tons of natural light. The modern kitchen(2021) has upgraded appliances(2024) with marble counter tops. There are 3 generous bedrooms and 2 bathrooms. Furnace and A/C were both replaced in 2020. There is a fully fenced backyard oasis with sprawling decks and an in ground pool, complete with diving board. This home is located on a quiet, family friendly street, close to schools, parks, shopping, and quick access to major routes. This home checks all the boxes! Don't miss out - Contact your agent today to book a private showing, or reach out directly for more information. SELLER'S WILL REVIEW OFFERS MONDAY APRIL 28 AT 6:00PM AND WILL CONSIDER FIRM PREEMPTIVE OFFERS. (id:42029)
Open House
This property has open houses!
2:00 pm
Ends at:4:00 pm
Property Details
| MLS® Number | 40717500 |
| Property Type | Single Family |
| AmenitiesNearBy | Airport, Hospital, Park, Place Of Worship, Playground, Public Transit, Schools, Shopping, Ski Area |
| CommunityFeatures | Community Centre, School Bus |
| EquipmentType | Rental Water Softener, Water Heater |
| Features | Gazebo, Automatic Garage Door Opener |
| ParkingSpaceTotal | 5 |
| PoolType | Inground Pool |
| RentalEquipmentType | Rental Water Softener, Water Heater |
| Structure | Shed |
Building
| BathroomTotal | 2 |
| BedroomsAboveGround | 3 |
| BedroomsTotal | 3 |
| Appliances | Central Vacuum, Dishwasher, Dryer, Refrigerator, Stove, Washer, Hood Fan, Window Coverings, Garage Door Opener |
| ArchitecturalStyle | Raised Bungalow |
| BasementDevelopment | Finished |
| BasementType | Full (finished) |
| ConstructedDate | 1967 |
| ConstructionStyleAttachment | Detached |
| CoolingType | Central Air Conditioning |
| ExteriorFinish | Brick Veneer, Vinyl Siding |
| FireplacePresent | Yes |
| FireplaceTotal | 1 |
| FoundationType | Poured Concrete |
| HalfBathTotal | 1 |
| HeatingFuel | Natural Gas |
| HeatingType | Forced Air |
| StoriesTotal | 1 |
| SizeInterior | 1155 Sqft |
| Type | House |
| UtilityWater | Municipal Water |
Parking
| Attached Garage |
Land
| AccessType | Highway Access, Highway Nearby |
| Acreage | No |
| FenceType | Fence |
| LandAmenities | Airport, Hospital, Park, Place Of Worship, Playground, Public Transit, Schools, Shopping, Ski Area |
| Sewer | Municipal Sewage System |
| SizeDepth | 65 Ft |
| SizeFrontage | 105 Ft |
| SizeTotalText | Under 1/2 Acre |
| ZoningDescription | R2a |
Rooms
| Level | Type | Length | Width | Dimensions |
|---|---|---|---|---|
| Basement | 2pc Bathroom | 6'0'' x 4'0'' | ||
| Basement | Exercise Room | 12'9'' x 9'0'' | ||
| Basement | Recreation Room | 24'1'' x 13'3'' | ||
| Main Level | Bedroom | 11'5'' x 10'6'' | ||
| Main Level | Bedroom | 11'5'' x 9'1'' | ||
| Main Level | Primary Bedroom | 13'6'' x 11'3'' | ||
| Main Level | 4pc Bathroom | 11'4'' x 7'1'' | ||
| Main Level | Kitchen | 24'3'' x 17'4'' |
https://www.realtor.ca/real-estate/28191114/93-montcalm-drive-kitchener
Interested?
Contact us for more information
Darryl Fuller
Salesperson
42 Zaduk Court
Conestogo, Ontario N0B 1N0

