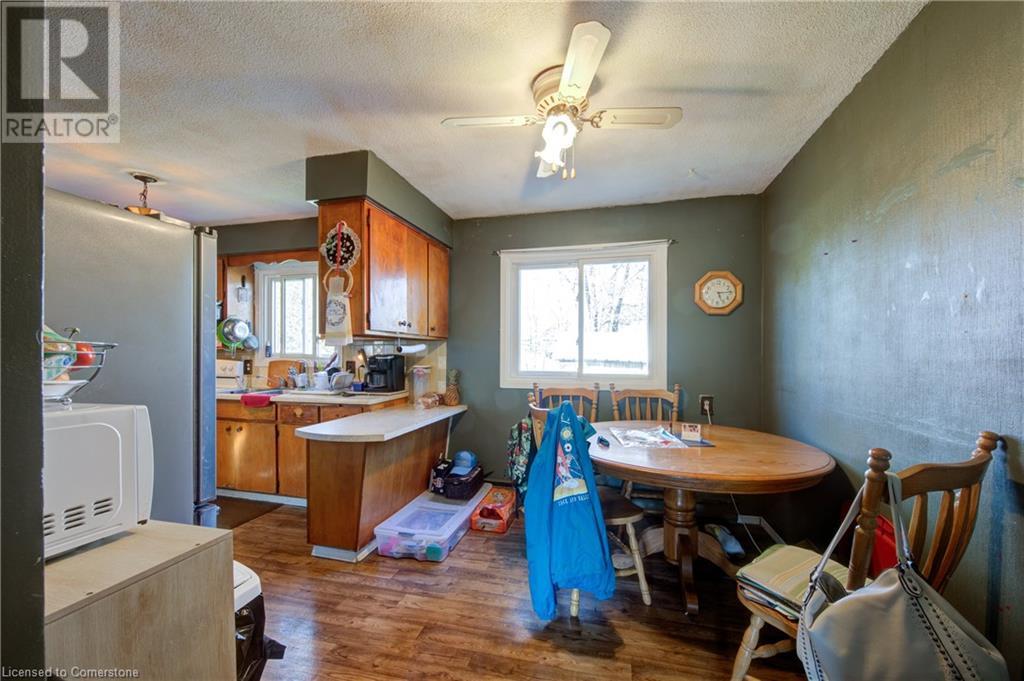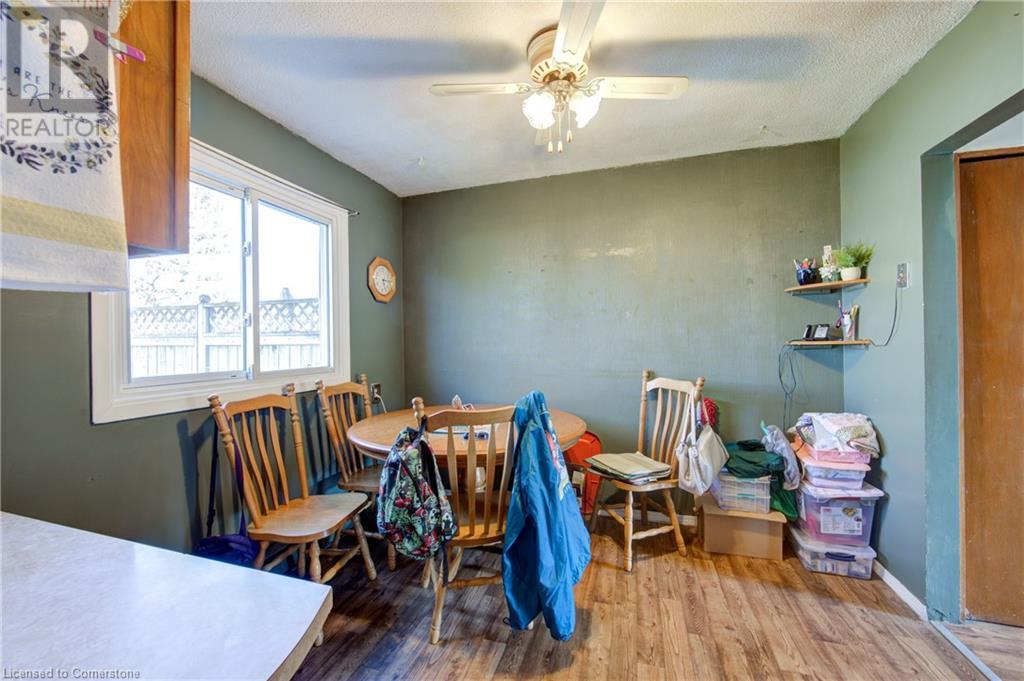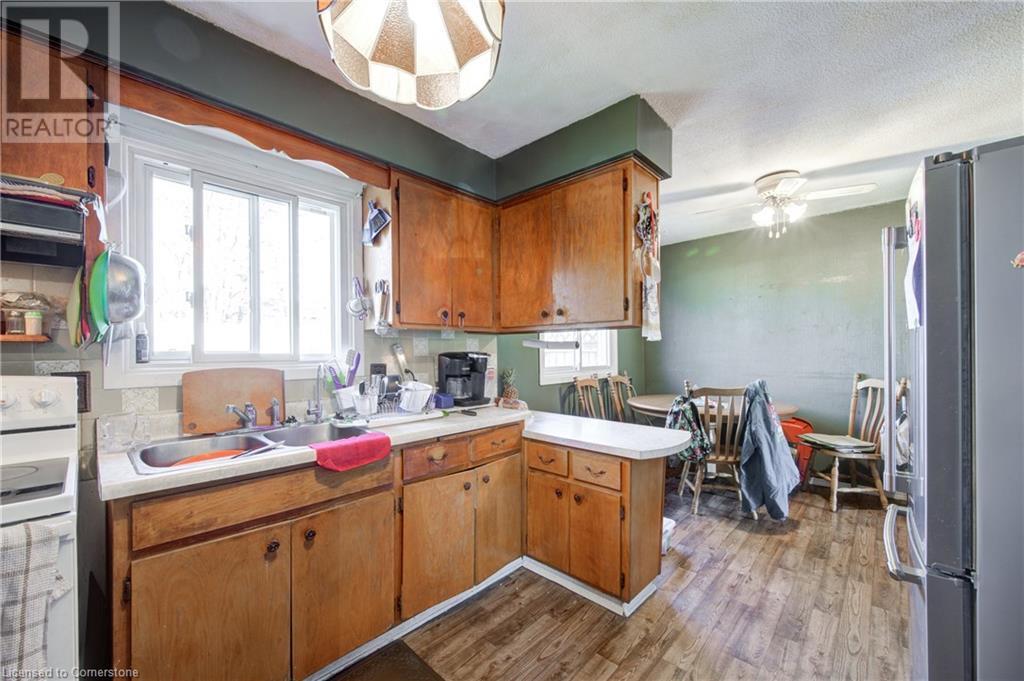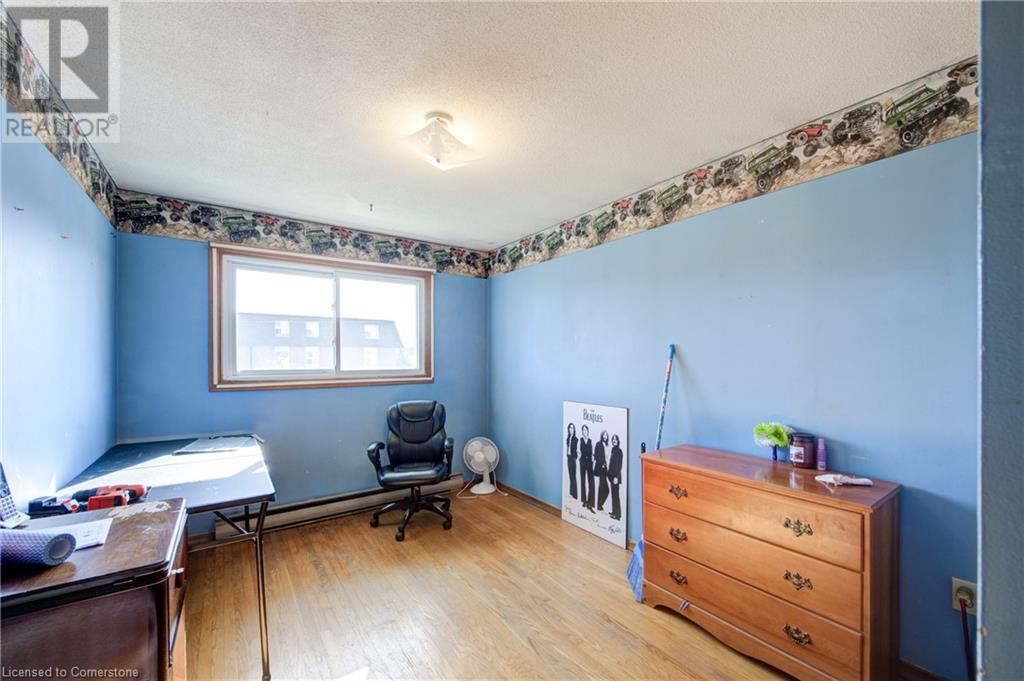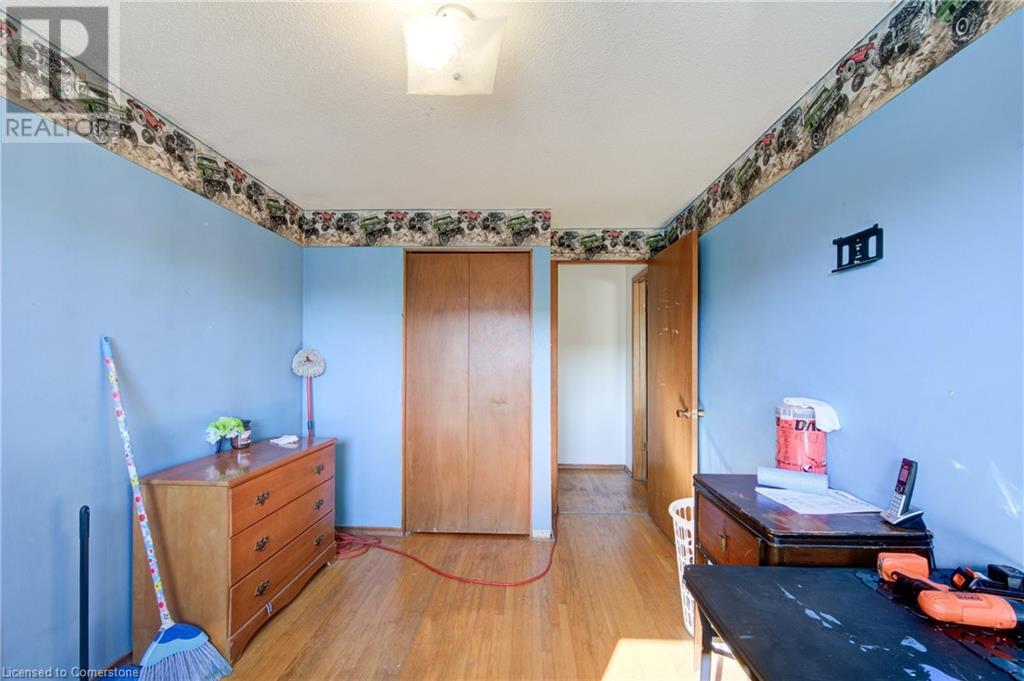145 Hincks Street Unit# B New Hamburg, Ontario N3A 2B1
$465,000
Discover this charming 3-bedroom, 1.5-bath semi-detached home nestled in a family-oriented New Hamburg neighbourhood. Enjoy the convenience of walking to the public school and playground. Inside, you'll find a sunny and open main floor living area that flows into an eat-in kitchen with a dinette. The partially finished basement offers a rec room and a practical 2-piece bathroom. Upstairs, three well-proportioned bedrooms with hardwood floors and closets await. Outside, benefit from double-wide asphalt parking, a front deck, and a partially fenced backyard. Commuting is a breeze with easy access to KW and Stratford, and the 401 is just a 20-minute drive away. (id:42029)
Property Details
| MLS® Number | 40716838 |
| Property Type | Single Family |
| AmenitiesNearBy | Playground, Schools |
| Features | Paved Driveway |
| ParkingSpaceTotal | 4 |
| Structure | Shed, Porch |
Building
| BathroomTotal | 2 |
| BedroomsAboveGround | 3 |
| BedroomsTotal | 3 |
| Appliances | Water Softener |
| ArchitecturalStyle | 2 Level |
| BasementDevelopment | Partially Finished |
| BasementType | Full (partially Finished) |
| ConstructedDate | 1970 |
| ConstructionStyleAttachment | Semi-detached |
| CoolingType | None |
| ExteriorFinish | Brick, Vinyl Siding |
| FireProtection | Smoke Detectors |
| FoundationType | Poured Concrete |
| HalfBathTotal | 1 |
| HeatingFuel | Electric |
| HeatingType | Baseboard Heaters |
| StoriesTotal | 2 |
| SizeInterior | 1391 Sqft |
| Type | House |
| UtilityWater | Municipal Water |
Land
| Acreage | No |
| FenceType | Partially Fenced |
| LandAmenities | Playground, Schools |
| Sewer | Municipal Sewage System |
| SizeDepth | 95 Ft |
| SizeFrontage | 38 Ft |
| SizeTotalText | Under 1/2 Acre |
| ZoningDescription | Z3 |
Rooms
| Level | Type | Length | Width | Dimensions |
|---|---|---|---|---|
| Second Level | 4pc Bathroom | Measurements not available | ||
| Second Level | Bedroom | 8'10'' x 12'6'' | ||
| Second Level | Bedroom | 10'11'' x 10'5'' | ||
| Second Level | Primary Bedroom | 9'0'' x 17'0'' | ||
| Basement | 2pc Bathroom | Measurements not available | ||
| Basement | Laundry Room | 11'10'' x 9'11'' | ||
| Basement | Recreation Room | 17'5'' x 13'3'' | ||
| Main Level | Dining Room | 7'7'' x 9'11'' | ||
| Main Level | Kitchen | 10'3'' x 9'11'' | ||
| Main Level | Living Room | 17'10'' x 13'6'' |
https://www.realtor.ca/real-estate/28208323/145-hincks-street-unit-b-new-hamburg
Interested?
Contact us for more information
Alison Willsey
Broker
90-C Peel Street
New Hamburg, Ontario N3A 1E3











