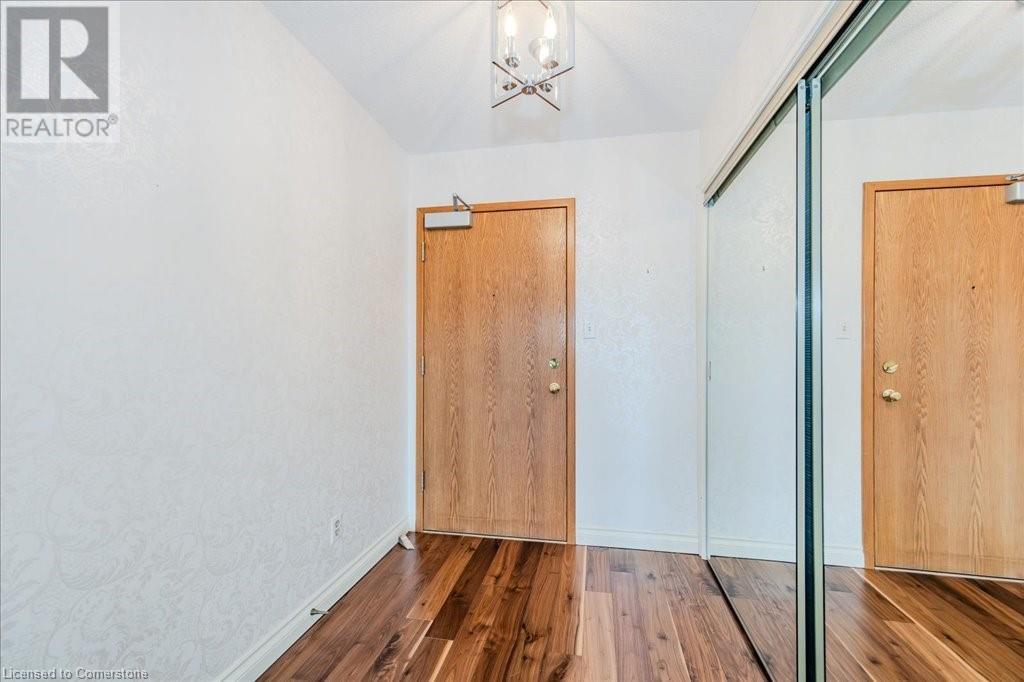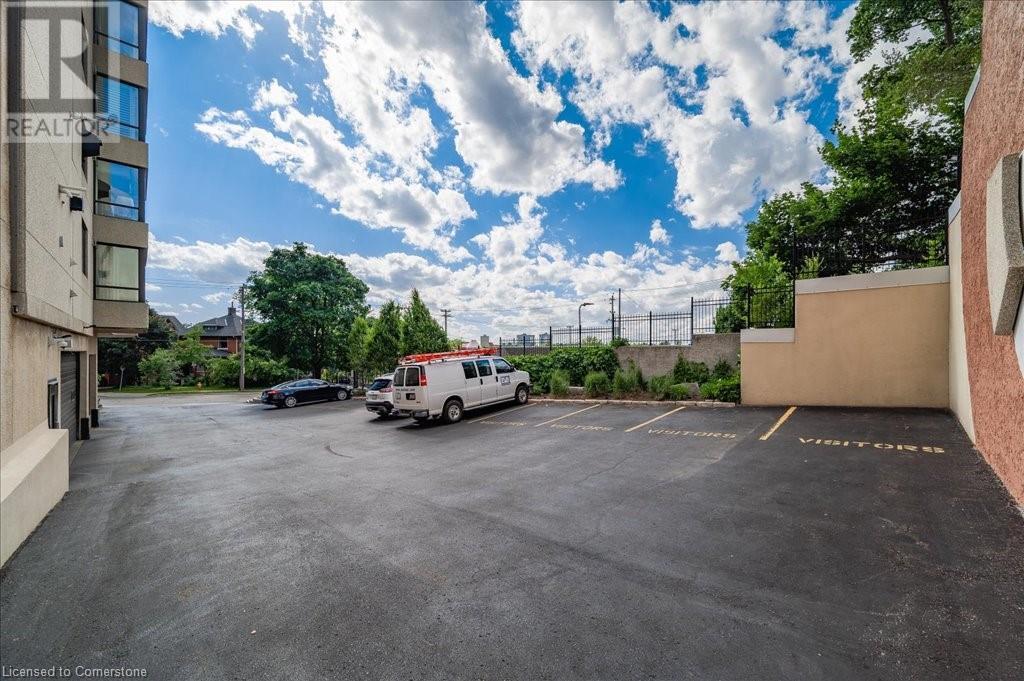2 Lancaster Street E Unit# 403 Kitchener, Ontario N2H 6S3
$739,000Maintenance, Insurance, Property Management, Water, Parking
$863 Monthly
Maintenance, Insurance, Property Management, Water, Parking
$863 Monthly*** OPEN HOUSE SUNDAY, APRIL 27th, 2:00 to 4:00 *** Prestigious Queens Heights! Simply superior craftmanship & attention to detail! Bright & inviting 1,743 square foot two bedroom, 2 bathroom condominium. Step out onto your balcony from the sun room and look at the amazing west-facing view of the city! This two-bedroom layout features bedrooms at opposite ends, making it perfect for independent living together. Hardwood flooring throughout the living, dining, kitchen & sun rooms. Updated kitchen with ample counter space plus sunny dinette area. Primary bedroom with large walk-in closet & ensuite with double sinks & whirlpool tub. 2 underground tandem (one behind the other) parking spots with EV charger roughed-in. Amenities include two guest suites, fitness room, spacious party room with full kitchen and well-equipped workshop for all your hobby needs. Beautifully landscaped rooftop terrace and gardens with gazebo sitting area and barbeques. Close proximity to expressway, LRT, Go Train, downtown Kitchener shops & restaurants & Centre in the Square. (id:42029)
Open House
This property has open houses!
2:00 pm
Ends at:4:00 pm
Property Details
| MLS® Number | 40717883 |
| Property Type | Single Family |
| AmenitiesNearBy | Park, Public Transit, Shopping |
| CommunityFeatures | Community Centre |
| EquipmentType | None |
| Features | Balcony, Automatic Garage Door Opener |
| ParkingSpaceTotal | 2 |
| RentalEquipmentType | None |
| StorageType | Locker |
Building
| BathroomTotal | 2 |
| BedroomsAboveGround | 2 |
| BedroomsTotal | 2 |
| Amenities | Car Wash, Exercise Centre, Guest Suite, Party Room |
| Appliances | Dishwasher, Dryer, Refrigerator, Stove, Washer, Window Coverings, Garage Door Opener |
| BasementType | None |
| ConstructedDate | 1990 |
| ConstructionStyleAttachment | Attached |
| CoolingType | Central Air Conditioning |
| FoundationType | Poured Concrete |
| HeatingFuel | Electric |
| HeatingType | Baseboard Heaters |
| StoriesTotal | 1 |
| SizeInterior | 1743 Sqft |
| Type | Apartment |
| UtilityWater | Municipal Water |
Parking
| Underground | |
| Visitor Parking |
Land
| AccessType | Highway Access |
| Acreage | No |
| LandAmenities | Park, Public Transit, Shopping |
| Sewer | Municipal Sewage System |
| SizeTotalText | Unknown |
| ZoningDescription | R-8 |
Rooms
| Level | Type | Length | Width | Dimensions |
|---|---|---|---|---|
| Main Level | Laundry Room | 10'1'' x 6'1'' | ||
| Main Level | 4pc Bathroom | 4'8'' x 9'2'' | ||
| Main Level | Bedroom | 10'2'' x 21'5'' | ||
| Main Level | Full Bathroom | 10'2'' x 12'11'' | ||
| Main Level | Primary Bedroom | 13'9'' x 21'7'' | ||
| Main Level | Breakfast | 9'3'' x 8'7'' | ||
| Main Level | Kitchen | 8'0'' x 13'0'' | ||
| Main Level | Sunroom | 11'9'' x 9'7'' | ||
| Main Level | Dining Room | 11'7'' x 15'1'' | ||
| Main Level | Living Room | 11'9'' x 21'10'' |
https://www.realtor.ca/real-estate/28183635/2-lancaster-street-e-unit-403-kitchener
Interested?
Contact us for more information
Jim Mcintyre
Salesperson
180 Weber St. S.
Waterloo, Ontario N2J 2B2
Shannon Treadwell
Salesperson
180 Weber St. S.
Waterloo, Ontario N2J 2B2




















































