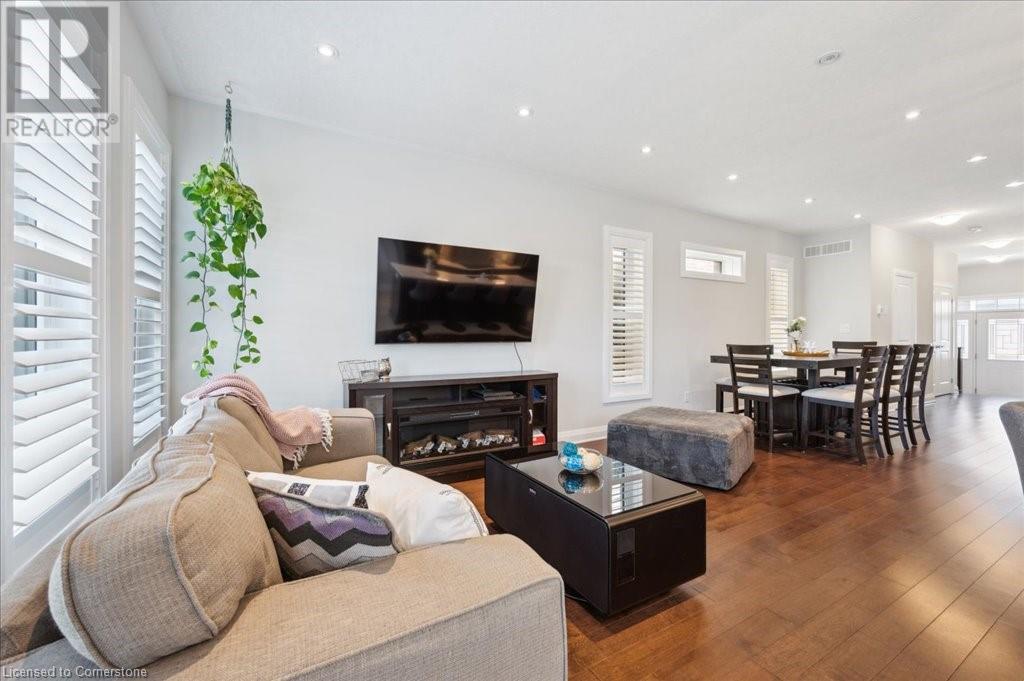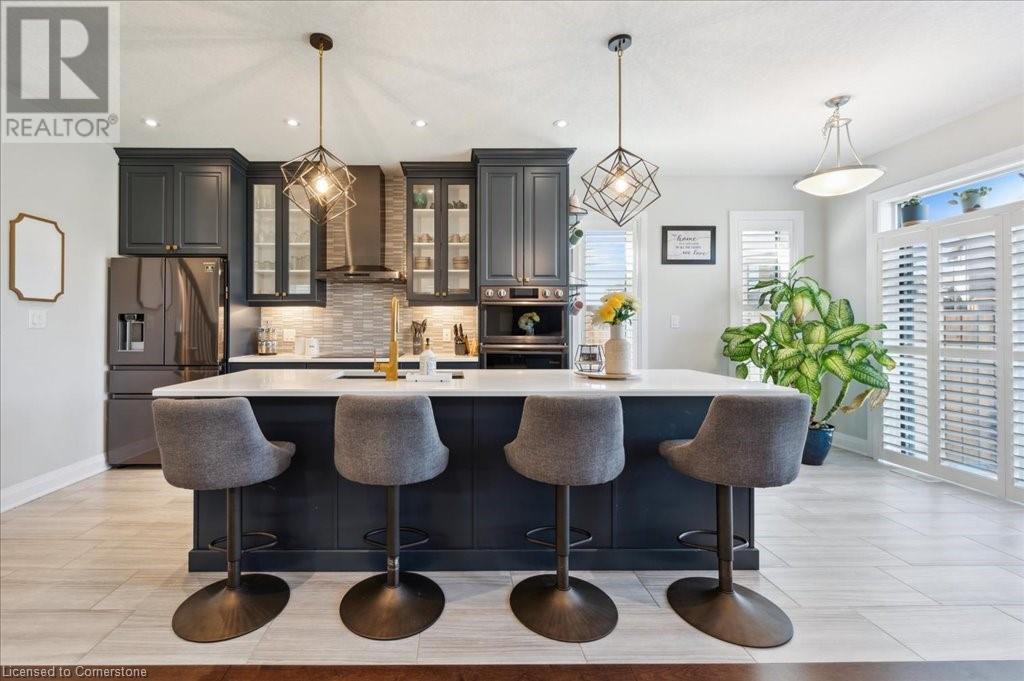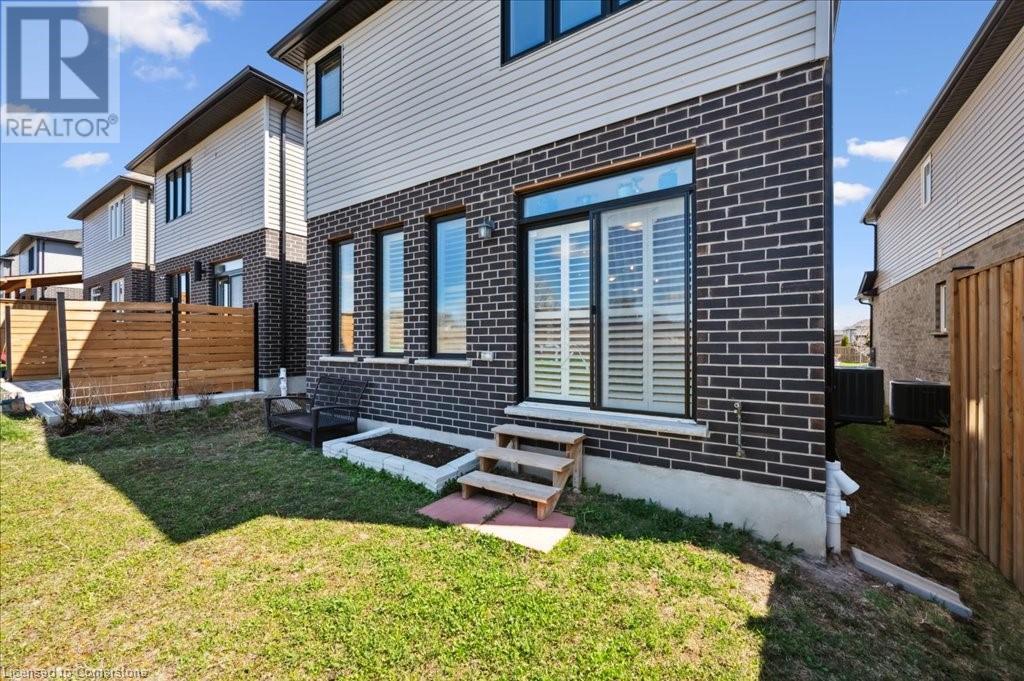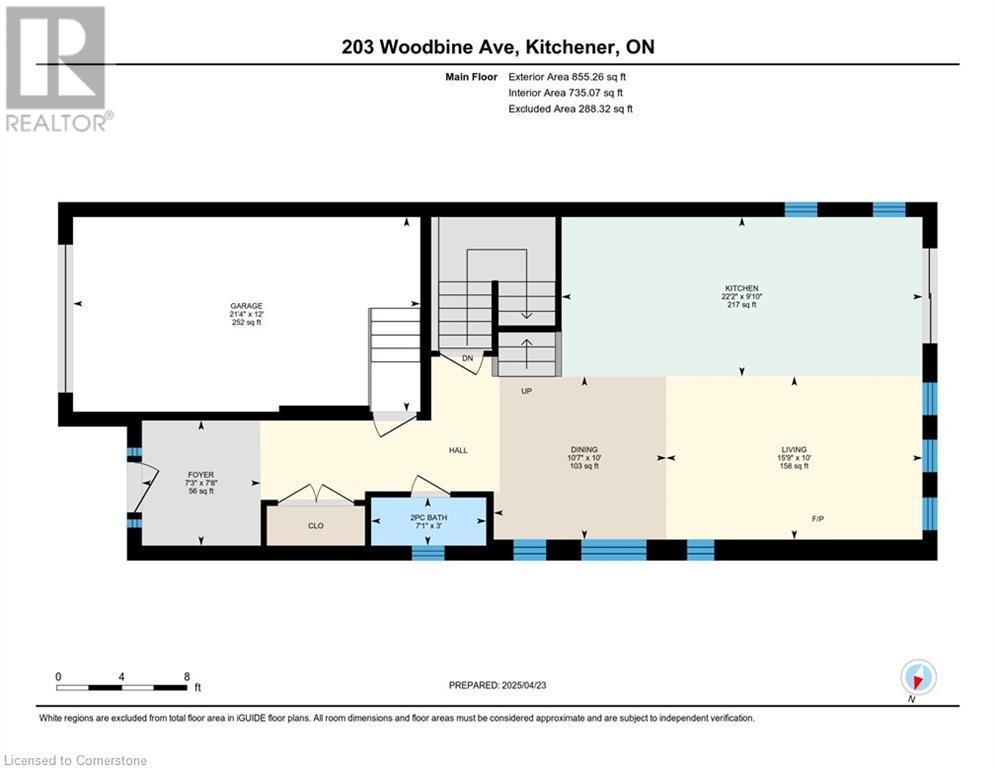203 Woodbine Avenue Kitchener, Ontario N2R 1Y5
$799,900
Custom-built ACTIVA home in the desirable Huron Village! This stunning home is over 2,000 square feet of thoughtfully designed living space, featuring high-end upgrades in every room. A generous foyer, with elegant ceramic tile flooring, offers a warm & inviting first impression. Step into the open-concept main floor, where hardwood flooring seamlessly connects the dining and living areas. The kitchen is a true delight, with soft-close drawers and cabinets, quartz countertops, and an oversized island. Enjoy the convenience of 5 matching black stainless steel Samsung appliances, including an induction stovetop and refrigerator with a water filtration line. California shutters on every window allow you to control the natural light throughout the day. Venture up the hardwood staircase to discover an additional upper-level family room, an ideal space for relaxing with family and friends. This home features 3 spacious bedrooms and 3 bathrooms. The primary suite is complete with a generous 7' x 8' walk-in closet and a four-piece ensuite featuring a double-sink granite vanity and a spa-like walk-in shower. The main bathroom is designed with family in mind, featuring ceramic tile flooring and a versatile shower/tub combo. Step outside from the dinette to enjoy your private backyard, complete with no rear neighbours—an ideal setting for summer gatherings. The unfinished basement offers a well-planned layout for future development, including large windows that provide ample natural light and a rough-in for a future bathroom. And let’s not forget about the exceptional location! This home is within walking distance of schools, parks, and essential amenities such as grocery stores, Tim Hortons, Starbucks, and a nail salon. Plus, you'll be less than 1 km from the highly anticipated RBJ Schlegel Park, featuring two soccer fields, multipurpose turf, sports courts (including a cricket pitch), separate play areas for juniors and seniors, a splash pad, and an outdoor exercise area. (id:42029)
Open House
This property has open houses!
2:00 pm
Ends at:4:00 pm
Property Details
| MLS® Number | 40720346 |
| Property Type | Single Family |
| AmenitiesNearBy | Park, Place Of Worship, Public Transit, Schools, Shopping |
| CommunicationType | High Speed Internet |
| EquipmentType | Water Heater |
| Features | Paved Driveway, Sump Pump, Automatic Garage Door Opener |
| ParkingSpaceTotal | 2 |
| RentalEquipmentType | Water Heater |
Building
| BathroomTotal | 3 |
| BedroomsAboveGround | 3 |
| BedroomsTotal | 3 |
| Appliances | Dishwasher, Dryer, Stove, Water Softener, Washer, Microwave Built-in, Hood Fan, Window Coverings, Garage Door Opener |
| ArchitecturalStyle | 2 Level |
| BasementDevelopment | Unfinished |
| BasementType | Full (unfinished) |
| ConstructedDate | 2020 |
| ConstructionStyleAttachment | Detached |
| CoolingType | Central Air Conditioning |
| ExteriorFinish | Brick, Vinyl Siding |
| FireProtection | Smoke Detectors |
| FoundationType | Poured Concrete |
| HalfBathTotal | 1 |
| HeatingFuel | Natural Gas |
| HeatingType | Forced Air |
| StoriesTotal | 2 |
| SizeInterior | 2055 Sqft |
| Type | House |
| UtilityWater | Municipal Water |
Parking
| Attached Garage |
Land
| AccessType | Road Access |
| Acreage | No |
| LandAmenities | Park, Place Of Worship, Public Transit, Schools, Shopping |
| Sewer | Municipal Sewage System |
| SizeDepth | 125 Ft |
| SizeFrontage | 30 Ft |
| SizeTotalText | Under 1/2 Acre |
| ZoningDescription | R4 |
Rooms
| Level | Type | Length | Width | Dimensions |
|---|---|---|---|---|
| Second Level | Primary Bedroom | 11'4'' x 19'6'' | ||
| Second Level | Family Room | 12'10'' x 21'10'' | ||
| Second Level | Bedroom | 9'3'' x 10'0'' | ||
| Second Level | Bedroom | 9'1'' x 15'3'' | ||
| Second Level | Full Bathroom | 9'4'' x 9'1'' | ||
| Second Level | 4pc Bathroom | 5'3'' x 11'4'' | ||
| Main Level | Living Room | 10'0'' x 15'9'' | ||
| Main Level | Kitchen | 9'10'' x 22'2'' | ||
| Main Level | Foyer | 7'8'' x 7'3'' | ||
| Main Level | Dining Room | 10'0'' x 10'7'' | ||
| Main Level | 2pc Bathroom | 3'0'' x 7'1'' |
Utilities
| Cable | Available |
| Electricity | Available |
| Natural Gas | Available |
| Telephone | Available |
https://www.realtor.ca/real-estate/28208010/203-woodbine-avenue-kitchener
Interested?
Contact us for more information
Jennifer Cameron
Broker
180 Weber St. S.
Waterloo, Ontario N2J 2B2




















































