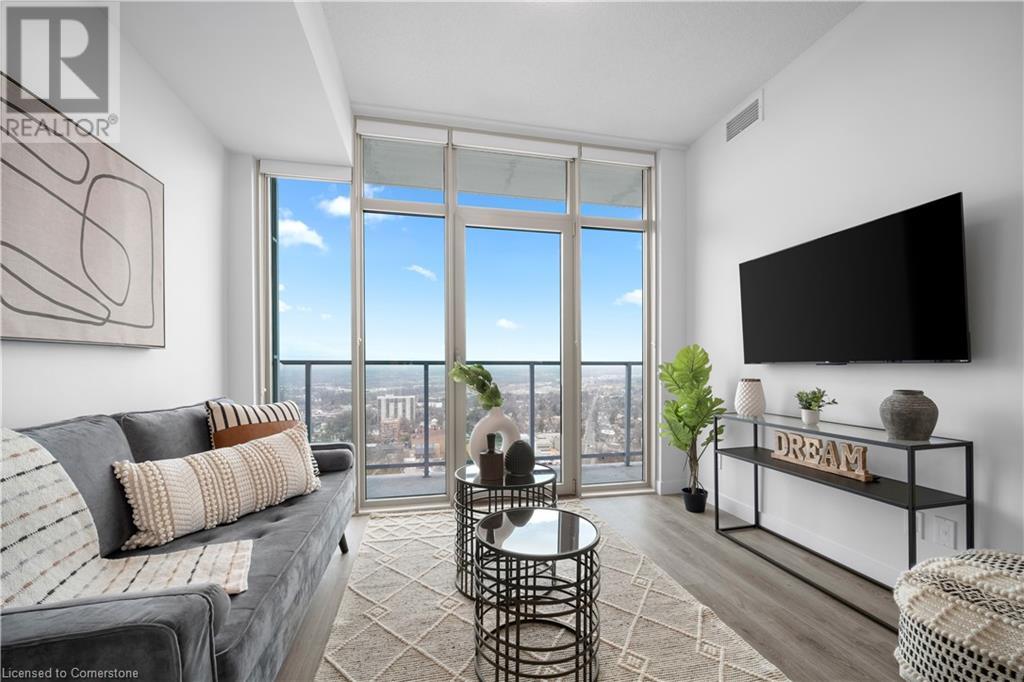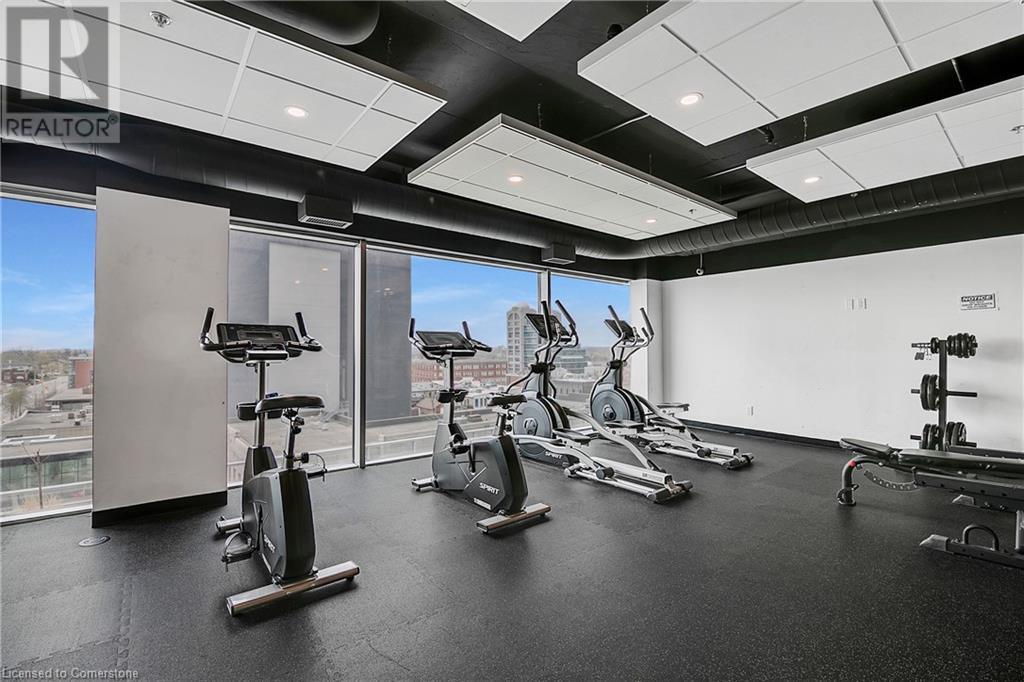60 Frederick Street Unit# 3203 Kitchener, Ontario N2H 0C7
$2,100 MonthlyHeat, Electricity, Water
Welcome to Unit 3203 at 60 Frederick Street—downtown living with serious views. Perched on the 32nd floor, this 1-bedroom + den condo features floor-to-ceiling windows, sleek modern finishes, and a private balcony overlooking the city. The open-concept layout includes a stylish kitchen with stainless steel appliances and quartz counters, a versatile den perfect for a home office, and smart features like a digital lock and smart thermostat. All utilities *and* high-speed internet are included, plus you’ll enjoy access to premium building amenities: gym, yoga room, concierge, and a rooftop terrace with BBQs. Just steps to the LRT, Conestoga College DTK campus, Google, and the best of downtown Kitchener—Unit 3203 puts you in the heart of it all. (id:42029)
Property Details
| MLS® Number | 40720701 |
| Property Type | Single Family |
| AmenitiesNearBy | Park, Place Of Worship, Public Transit, Schools, Shopping |
| Features | Balcony |
| ParkingSpaceTotal | 1 |
Building
| BathroomTotal | 1 |
| BedroomsAboveGround | 1 |
| BedroomsBelowGround | 1 |
| BedroomsTotal | 2 |
| Amenities | Exercise Centre, Party Room |
| Appliances | Dishwasher, Dryer, Refrigerator, Stove, Washer, Window Coverings |
| BasementType | None |
| ConstructionMaterial | Concrete Block, Concrete Walls |
| ConstructionStyleAttachment | Attached |
| CoolingType | Central Air Conditioning |
| ExteriorFinish | Concrete |
| FoundationType | Block |
| HeatingFuel | Natural Gas |
| HeatingType | Forced Air |
| StoriesTotal | 1 |
| SizeInterior | 624 Sqft |
| Type | Apartment |
| UtilityWater | Municipal Water |
Parking
| Covered |
Land
| AccessType | Road Access |
| Acreage | No |
| LandAmenities | Park, Place Of Worship, Public Transit, Schools, Shopping |
| Sewer | Municipal Sewage System |
| SizeTotalText | Under 1/2 Acre |
| ZoningDescription | D-4 |
Rooms
| Level | Type | Length | Width | Dimensions |
|---|---|---|---|---|
| Main Level | 3pc Bathroom | 9'7'' x 4'9'' | ||
| Main Level | Other | 19'9'' x 3'6'' | ||
| Main Level | Den | 9'0'' x 6'0'' | ||
| Main Level | Kitchen | 18'7'' x 10'9'' | ||
| Main Level | Bedroom | 13'2'' x 8'2'' |
https://www.realtor.ca/real-estate/28223614/60-frederick-street-unit-3203-kitchener
Interested?
Contact us for more information
Stephanie Machado
Salesperson
4711 Yonge St., 10th Floor, Suite F
Toronto, Ontario M2N 6K8














































