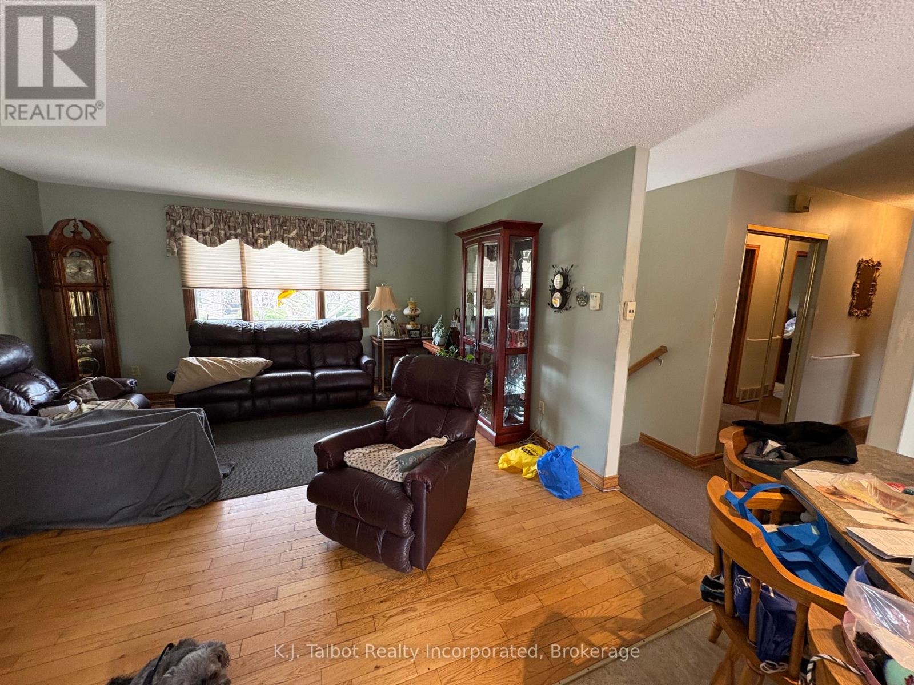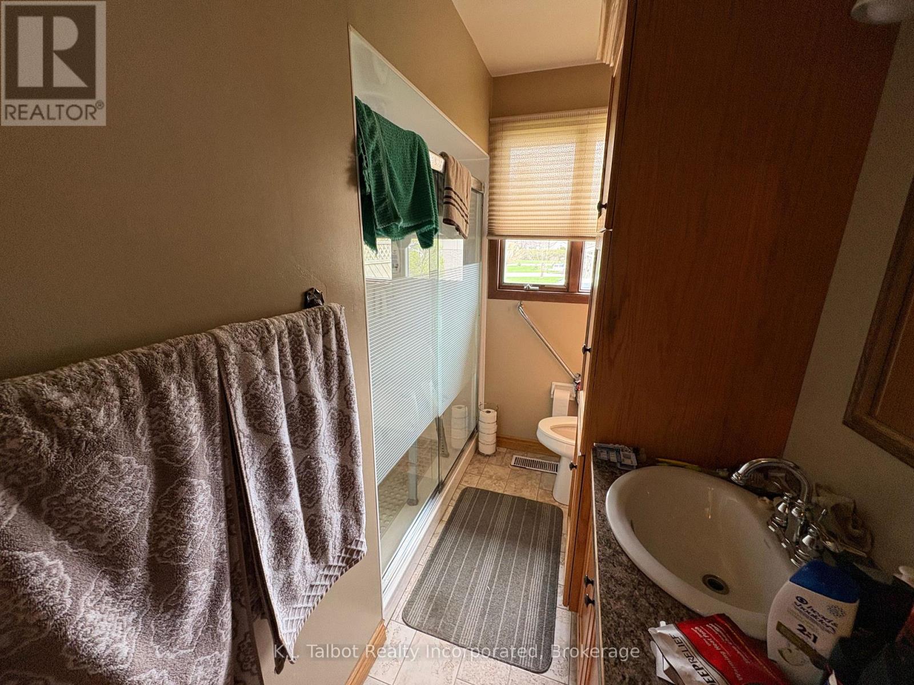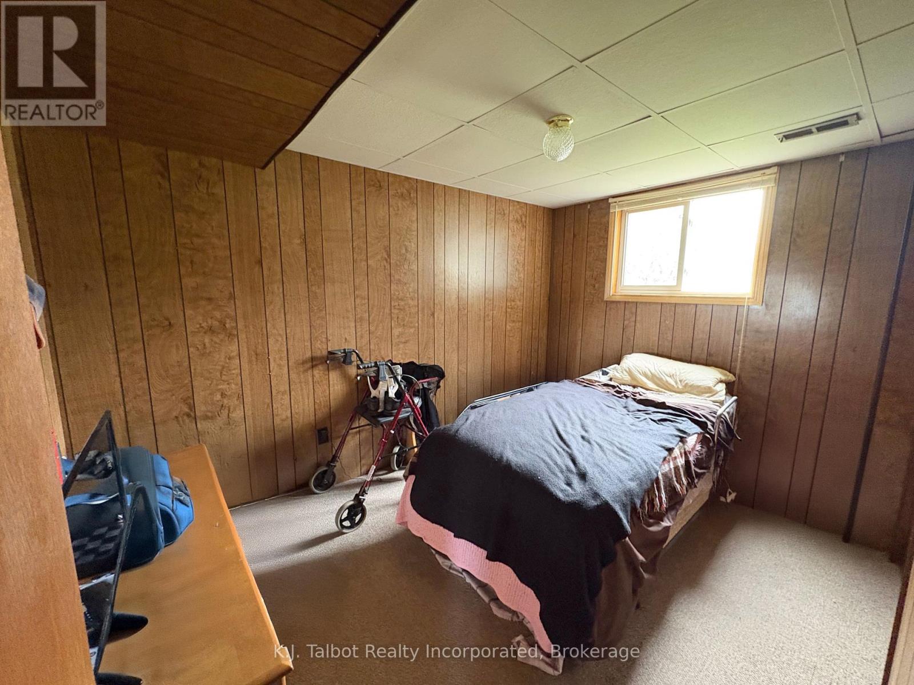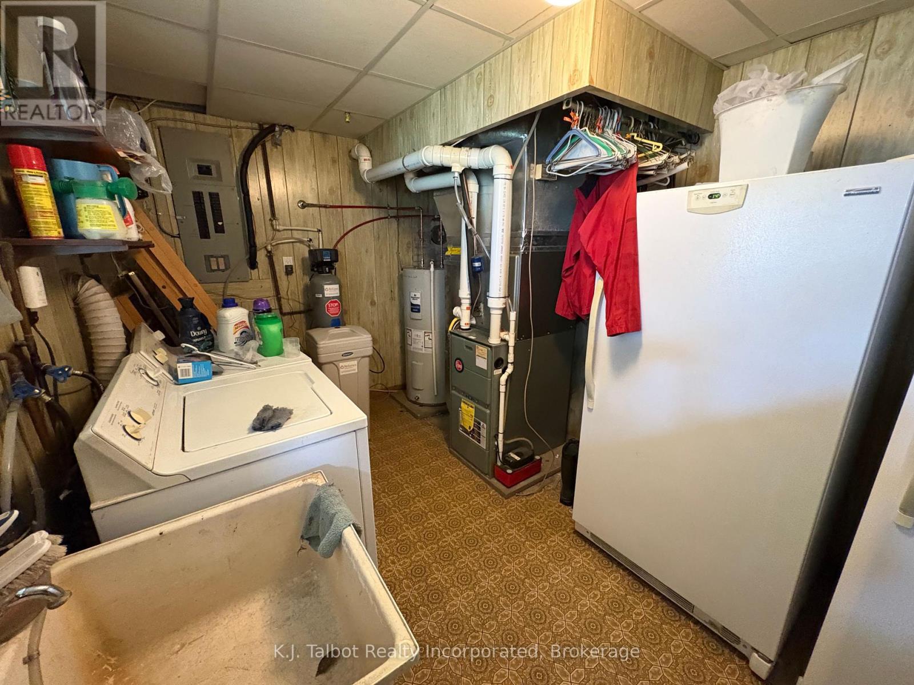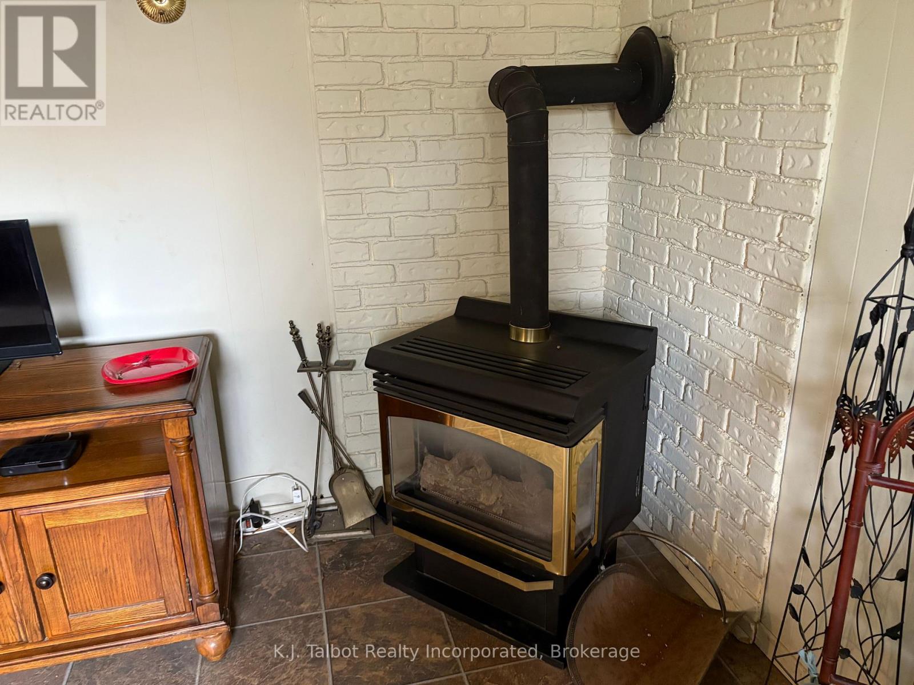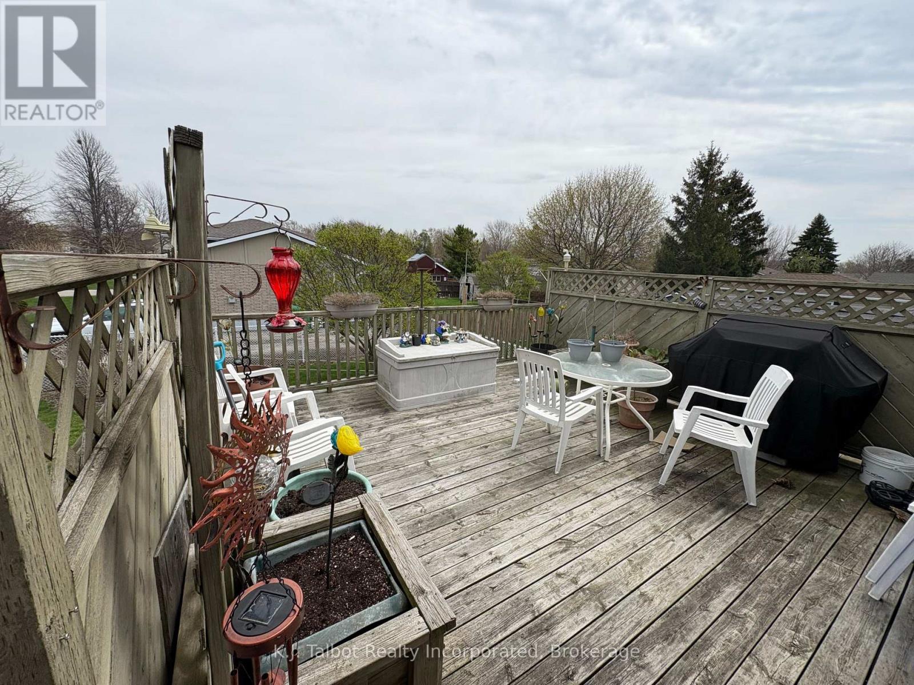275 Warren Street Goderich (Goderich (Town)), Ontario N7A 4G3
$549,000
This raised bungalow has tons of potential and is situated in the highly sought-after west end lake area of Goderich and presents a wonderful opportunity for home ownership. The main floor offers a comfortable 1147 square feet of living space, featuring an open-concept layout encompassing the kitchen, dining area, and living room. You'll also find three bedrooms and a three-piece bathroom on this level. The finished lower level expands the living space with a recreation room highlighted by a cozy gas fireplace. An additional bedroom and a practical two-piece bathroom are also located here, along with a laundry and utility room that conveniently provides a walkout to the backyard. Outside, the property features an attached garage and a fenced yard for outdoor enjoyment and complete with a private upper deck, perfect for outdoor relaxation. Its location is also a highlight, being just a short walk to the famous Lake Huron sunsets at Butterfly Park, the Rotary Cove Lookout, and only steps away from Rotary Cove Beach and a dog park. (id:42029)
Property Details
| MLS® Number | X12112712 |
| Property Type | Single Family |
| Community Name | Goderich (Town) |
| Features | Lighting |
| ParkingSpaceTotal | 3 |
| Structure | Deck |
Building
| BathroomTotal | 2 |
| BedroomsAboveGround | 4 |
| BedroomsTotal | 4 |
| Amenities | Fireplace(s) |
| Appliances | Water Heater, Dishwasher, Dryer, Stove, Washer, Refrigerator |
| ArchitecturalStyle | Raised Bungalow |
| BasementDevelopment | Finished |
| BasementFeatures | Walk Out |
| BasementType | N/a (finished) |
| ConstructionStyleAttachment | Detached |
| CoolingType | Central Air Conditioning |
| ExteriorFinish | Brick, Aluminum Siding |
| FireplacePresent | Yes |
| FireplaceTotal | 1 |
| FoundationType | Block |
| HalfBathTotal | 1 |
| HeatingFuel | Natural Gas |
| HeatingType | Forced Air |
| StoriesTotal | 1 |
| SizeInterior | 1100 - 1500 Sqft |
| Type | House |
| UtilityWater | Municipal Water |
Parking
| Attached Garage | |
| Garage |
Land
| Acreage | No |
| Sewer | Sanitary Sewer |
| SizeDepth | 101 Ft |
| SizeFrontage | 69 Ft ,4 In |
| SizeIrregular | 69.4 X 101 Ft |
| SizeTotalText | 69.4 X 101 Ft |
Rooms
| Level | Type | Length | Width | Dimensions |
|---|---|---|---|---|
| Basement | Bathroom | Measurements not available | ||
| Basement | Bedroom 4 | 2.53 m | 3.64 m | 2.53 m x 3.64 m |
| Basement | Recreational, Games Room | 4.36 m | 4.26 m | 4.36 m x 4.26 m |
| Basement | Laundry Room | 2.67 m | 4.74 m | 2.67 m x 4.74 m |
| Main Level | Kitchen | 3.13 m | 3.08 m | 3.13 m x 3.08 m |
| Main Level | Dining Room | 3.14 m | 3.13 m | 3.14 m x 3.13 m |
| Main Level | Living Room | 4.61 m | 4.43 m | 4.61 m x 4.43 m |
| Main Level | Bathroom | Measurements not available | ||
| Main Level | Primary Bedroom | 3.2 m | 4.44 m | 3.2 m x 4.44 m |
| Main Level | Bedroom 2 | 3.22 m | 3.86 m | 3.22 m x 3.86 m |
| Main Level | Bedroom 3 | 3.24 m | 2.68 m | 3.24 m x 2.68 m |
https://www.realtor.ca/real-estate/28234890/275-warren-street-goderich-goderich-town-goderich-town
Interested?
Contact us for more information
Tammy Patterson
Salesperson
62a Elgin Ave E
Goderich, Ontario N7A 1K2
Khrista Kolkman
Broker
62a Elgin Ave E
Goderich, Ontario N7A 1K2
Kevin Talbot
Broker of Record
62a Elgin Ave E
Goderich, Ontario N7A 1K2













