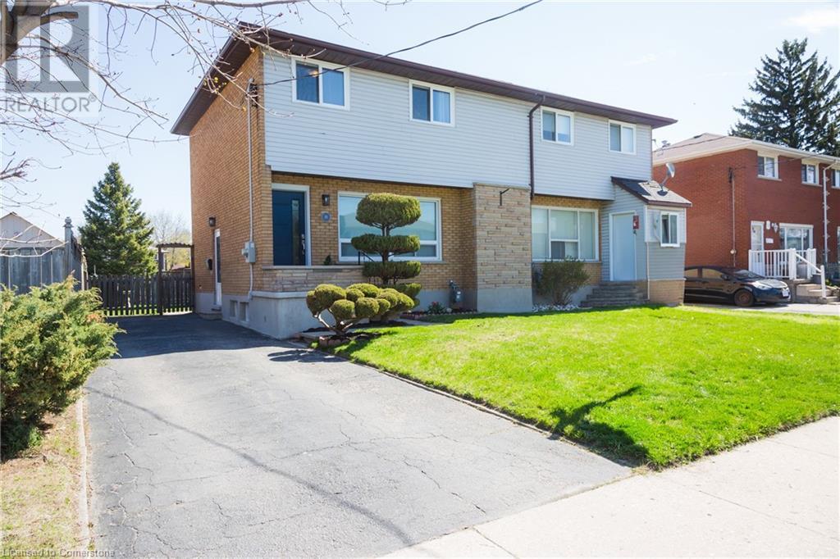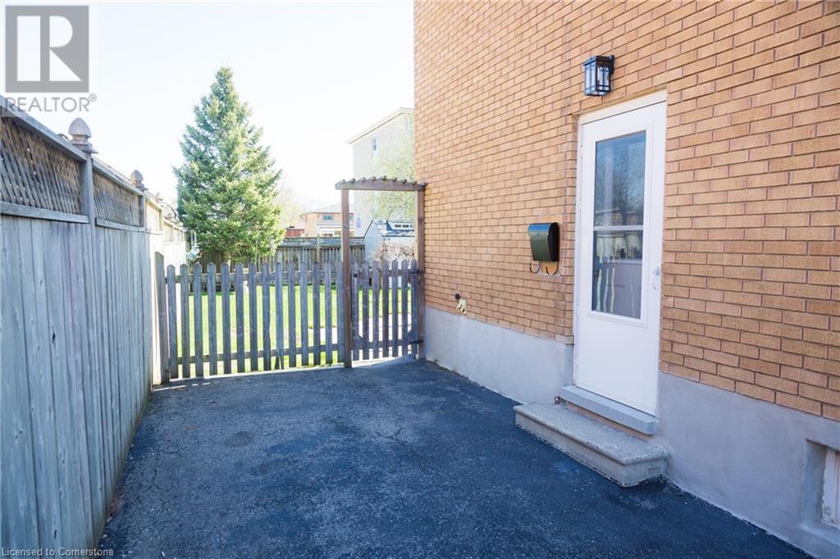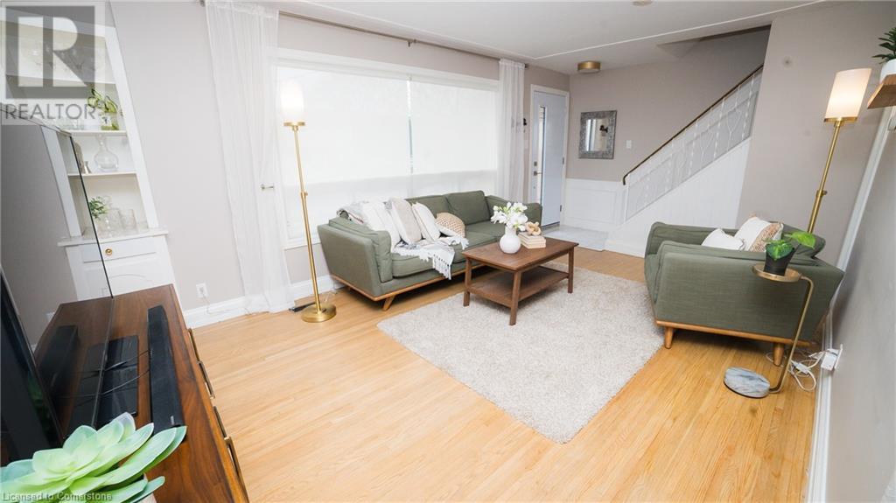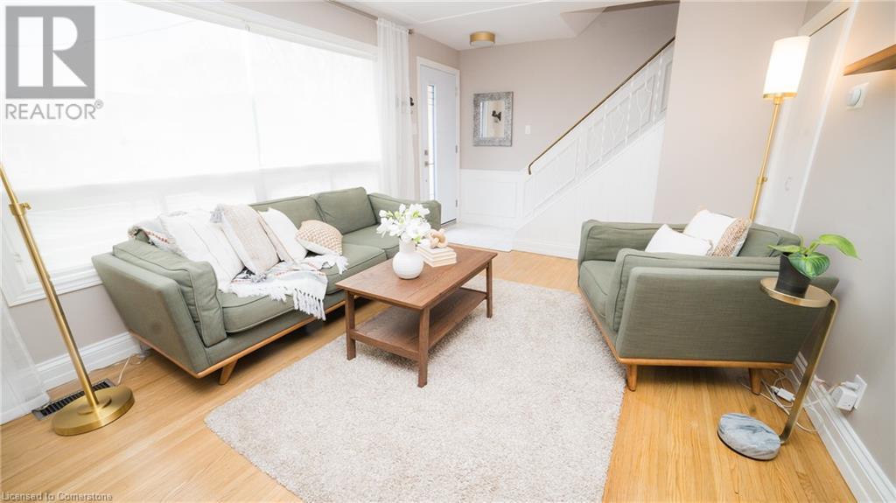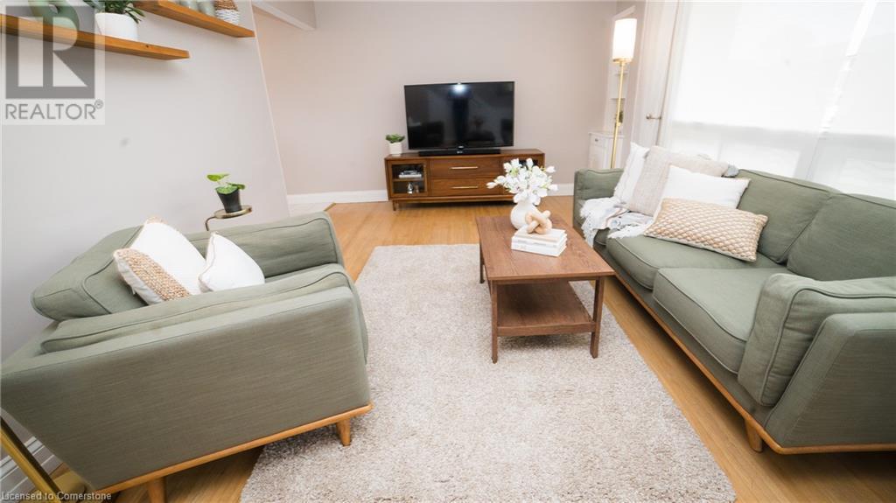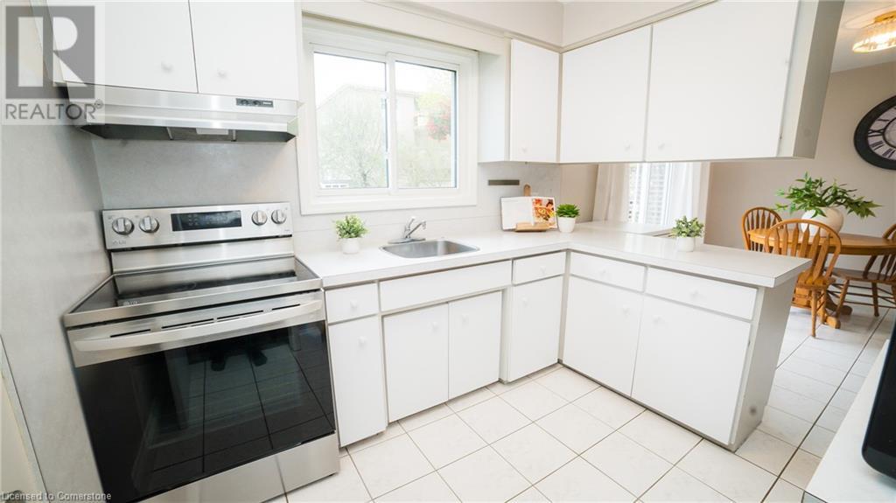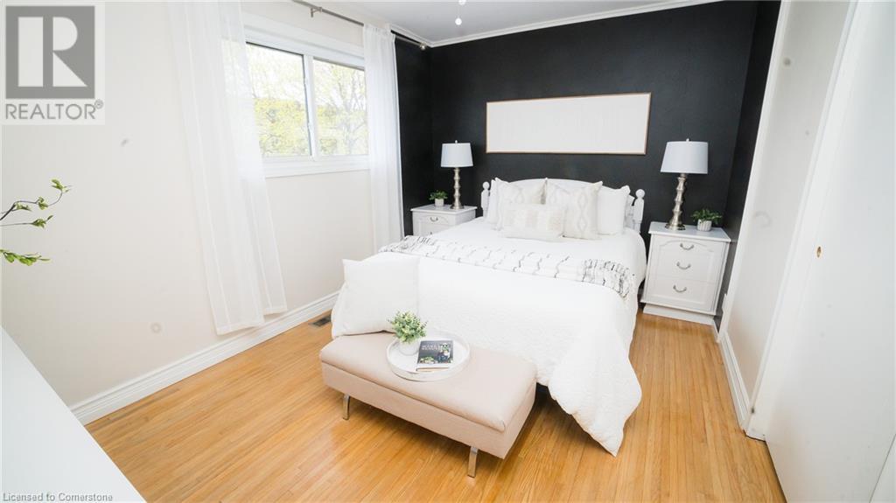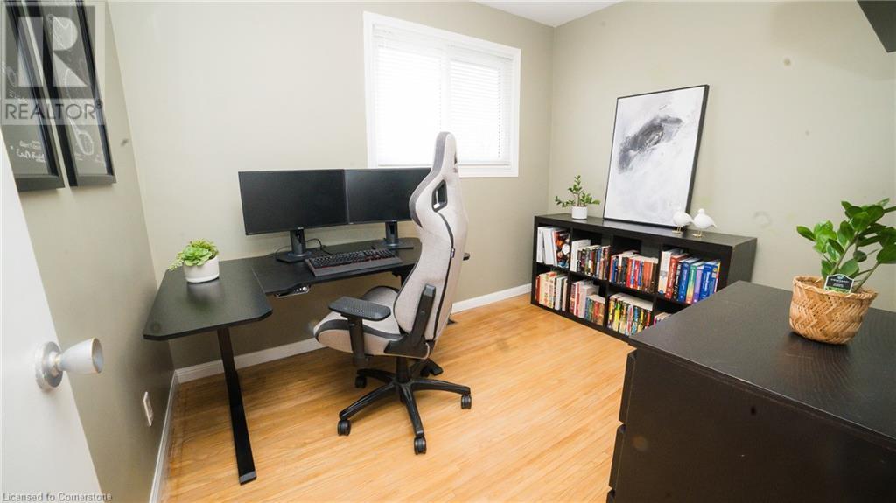48 Falesy Avenue Kitchener, Ontario N2A 1N9
$525,000
Amazing freehold home with no condo fees! Great value and move in ready! Lovingly maintained this fully finished 3 bedroom home with fenced yard is one you need to come check out! Convenient side door entrance as well with direct basement access. Carpet free. Great curb appeal, long driveway. Front porch leading into this bright main floor entrance and living room. Plenty of natural light. Good size dining area with sliding patio door to the deck. The kitchen is very functional and features stainless steel appliances. Upstairs the bathroom is nicely updated. The primary suite is very stylish and peaceful, with great backyard views. Additional two good size bedrooms! The rec room is a great bonus space! The laundry room / storage room is a great size and the perfect addition to this home to store all your things! Book your showing ASAP! (id:42029)
Open House
This property has open houses!
2:00 pm
Ends at:4:00 pm
Property Details
| MLS® Number | 40722927 |
| Property Type | Single Family |
| AmenitiesNearBy | Park, Public Transit, Schools, Shopping |
| CommunityFeatures | Quiet Area |
| ParkingSpaceTotal | 3 |
| Structure | Shed |
Building
| BathroomTotal | 1 |
| BedroomsAboveGround | 3 |
| BedroomsTotal | 3 |
| Appliances | Dishwasher, Dryer, Refrigerator, Stove, Washer |
| ArchitecturalStyle | 2 Level |
| BasementDevelopment | Finished |
| BasementType | Full (finished) |
| ConstructionStyleAttachment | Semi-detached |
| CoolingType | Central Air Conditioning |
| ExteriorFinish | Brick |
| HeatingFuel | Natural Gas |
| HeatingType | Forced Air |
| StoriesTotal | 2 |
| SizeInterior | 1057 Sqft |
| Type | House |
| UtilityWater | Municipal Water |
Land
| Acreage | No |
| LandAmenities | Park, Public Transit, Schools, Shopping |
| Sewer | Municipal Sewage System |
| SizeFrontage | 30 Ft |
| SizeTotalText | Under 1/2 Acre |
| ZoningDescription | Rb2 |
Rooms
| Level | Type | Length | Width | Dimensions |
|---|---|---|---|---|
| Second Level | Bedroom | 9'11'' x 7'10'' | ||
| Second Level | Bedroom | 12'0'' x 9'2'' | ||
| Second Level | Primary Bedroom | 12'8'' x 9'4'' | ||
| Second Level | 4pc Bathroom | Measurements not available | ||
| Main Level | Kitchen | 9'0'' x 8'2'' | ||
| Main Level | Dining Room | 10'6'' x 10'8'' | ||
| Main Level | Living Room | 16'5'' x 11'2'' |
https://www.realtor.ca/real-estate/28235080/48-falesy-avenue-kitchener
Interested?
Contact us for more information
Brian Ellis
Broker
640 Riverbend Dr.
Kitchener, Ontario N2K 3S2

