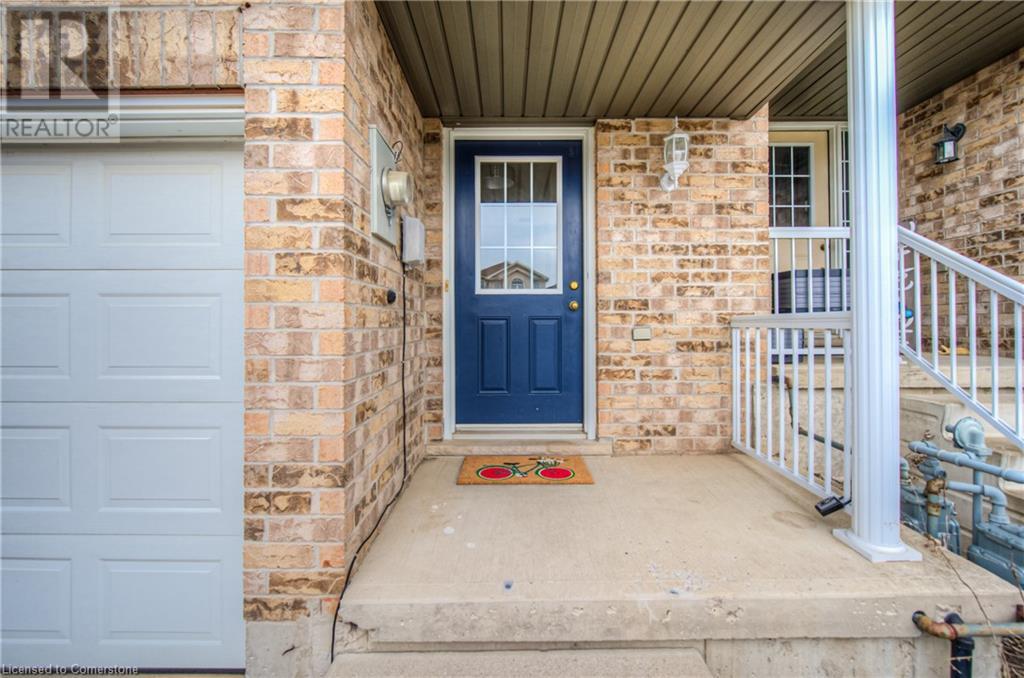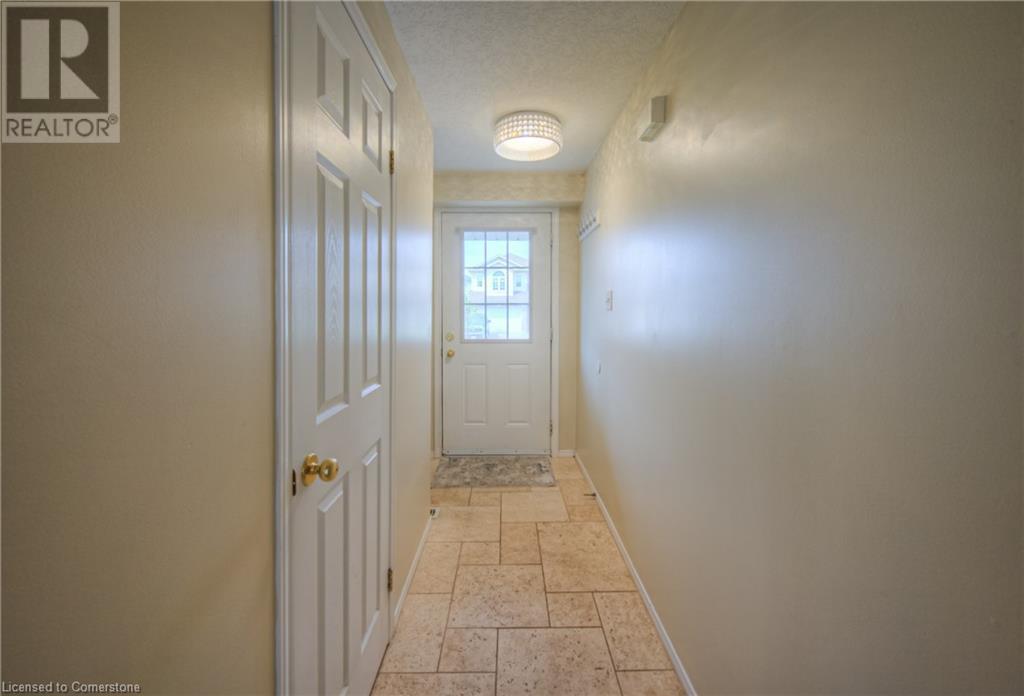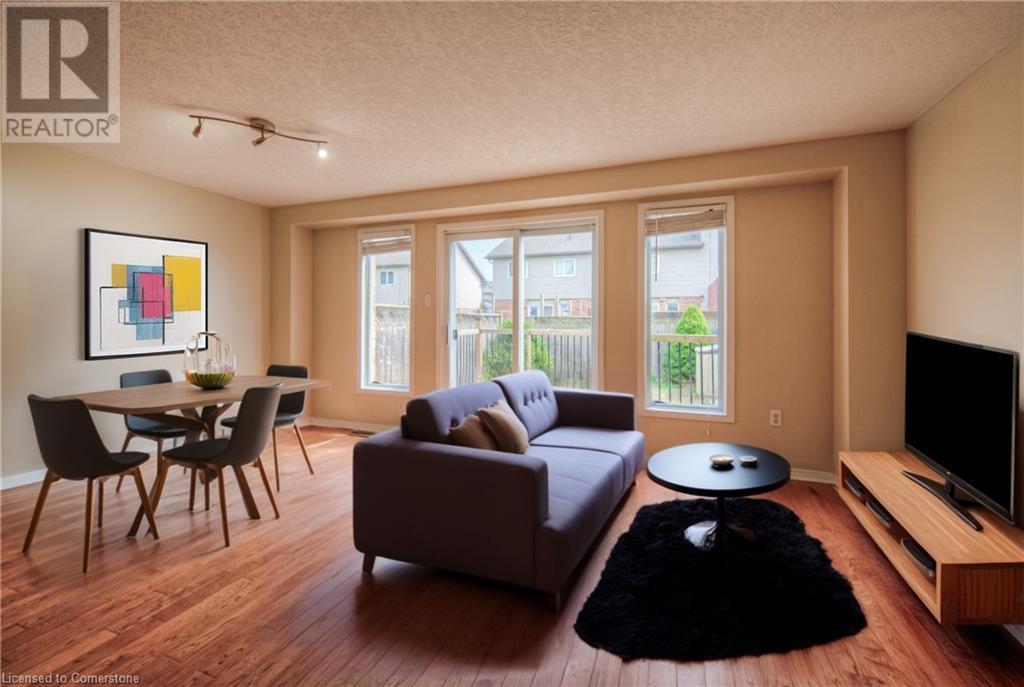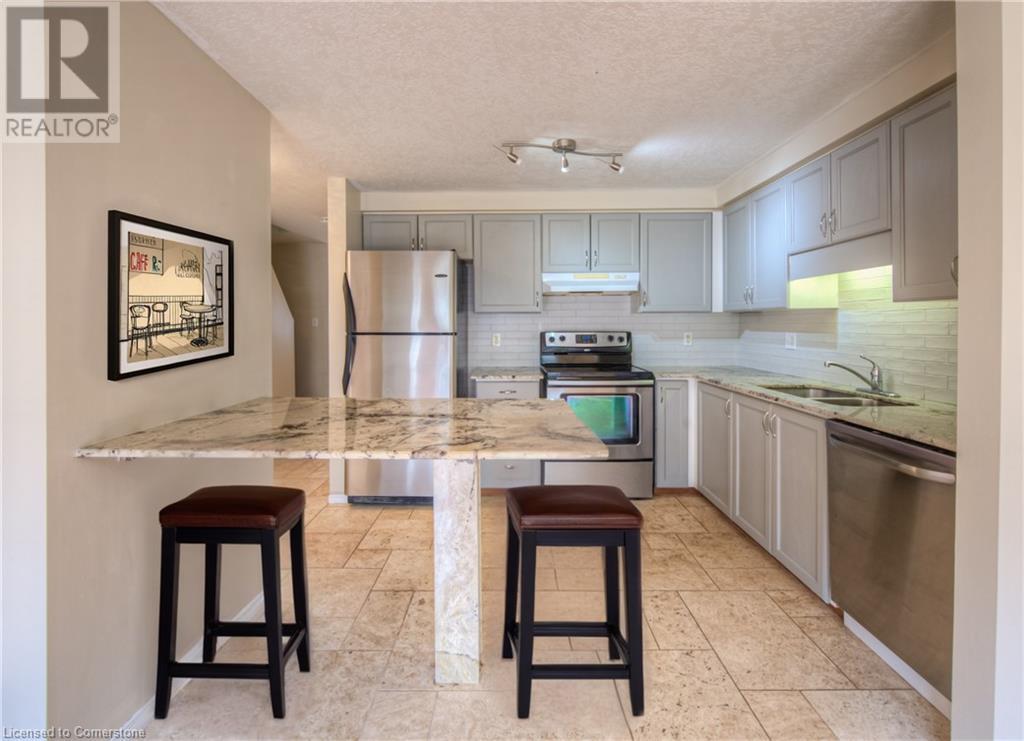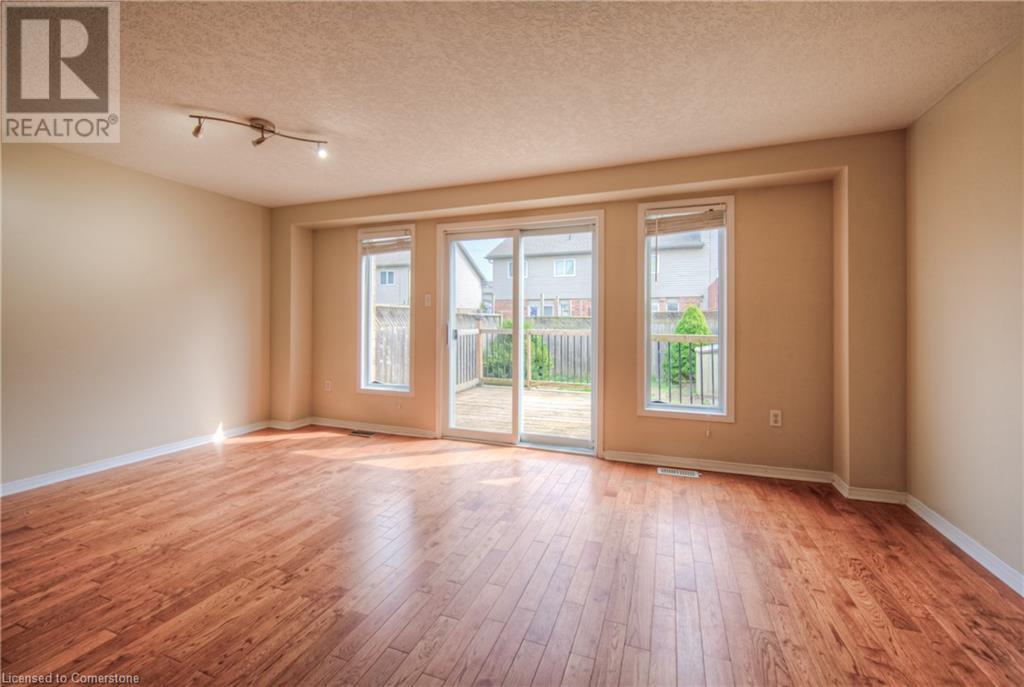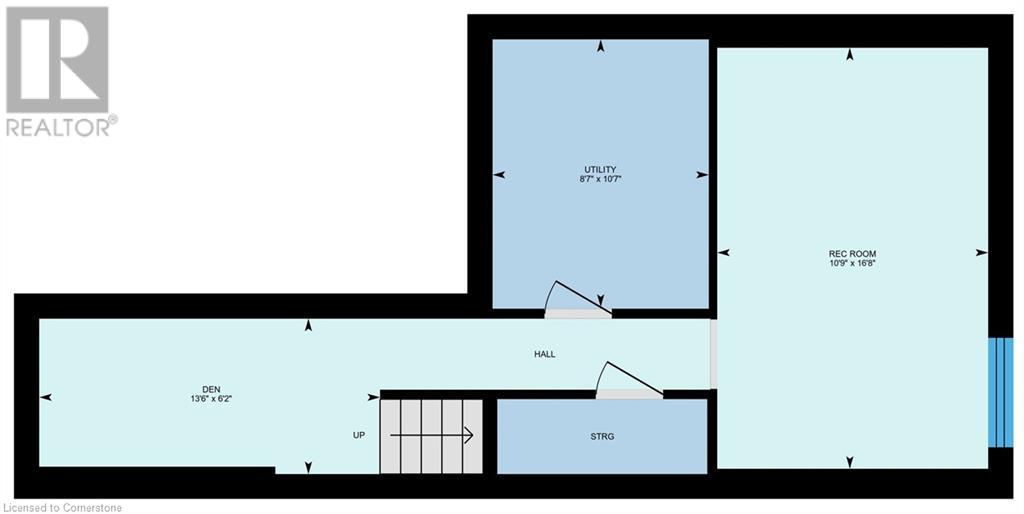30 Chantilly Street Kitchener, Ontario N2R 1V6
$699,900
Welcome to this beautifully maintained freehold townhouse in the highly desirable Huron Park community! Offering 3 spacious bedrooms, 1.5 bathrooms, and parking for 3 vehicles (1 in the garage, 2 on the driveway), this home combines comfort, style, and convenience. Step inside to discover a bright, open-concept main floor filled with natural light from large windows and a sliding patio door. The inviting living room flows seamlessly into the standout kitchen, which features granite countertops, stainless steel appliances, updated cabinetry, and a central island—perfect for both everyday living and entertaining. Upstairs, you'll find three generous bedrooms, the family 4-piece bathroom as well as a convenient laundry room. The finished basement adds valuable living space with a cozy rec room—ideal for movie nights or relaxing. Enjoy warm summer days in your fully fenced backyard, complete with a deck for entertaining, BBQs, or simply unwinding. The yard is ideal for pets and young children alike. Located just minutes from elementary schools, scenic trails, parks, soccer fields, shopping, and with quick access to HWY 401 and HWY 7/8, this is an ideal home in an unbeatable location. Don’t miss your opportunity to live in one of the region’s most sought-after neighborhoods! (id:42029)
Property Details
| MLS® Number | 40722343 |
| Property Type | Single Family |
| AmenitiesNearBy | Park, Public Transit, Schools |
| CommunityFeatures | Quiet Area, School Bus |
| EquipmentType | Water Heater |
| Features | Conservation/green Belt, Paved Driveway, Sump Pump |
| ParkingSpaceTotal | 3 |
| RentalEquipmentType | Water Heater |
Building
| BathroomTotal | 2 |
| BedroomsAboveGround | 3 |
| BedroomsTotal | 3 |
| Appliances | Dishwasher, Dryer, Refrigerator, Stove, Washer |
| ArchitecturalStyle | 2 Level |
| BasementDevelopment | Finished |
| BasementType | Full (finished) |
| ConstructedDate | 2005 |
| ConstructionStyleAttachment | Attached |
| CoolingType | Central Air Conditioning |
| ExteriorFinish | Brick, Vinyl Siding |
| FoundationType | Poured Concrete |
| HalfBathTotal | 1 |
| HeatingFuel | Natural Gas |
| HeatingType | Forced Air |
| StoriesTotal | 2 |
| SizeInterior | 1573 Sqft |
| Type | Row / Townhouse |
| UtilityWater | Municipal Water |
Parking
| Attached Garage |
Land
| Acreage | No |
| FenceType | Fence |
| LandAmenities | Park, Public Transit, Schools |
| Sewer | Municipal Sewage System |
| SizeDepth | 104 Ft |
| SizeFrontage | 18 Ft |
| SizeTotalText | Under 1/2 Acre |
| ZoningDescription | Res-5 |
Rooms
| Level | Type | Length | Width | Dimensions |
|---|---|---|---|---|
| Second Level | Laundry Room | Measurements not available | ||
| Second Level | Primary Bedroom | 14'10'' x 13'0'' | ||
| Second Level | Bedroom | 11'6'' x 7'11'' | ||
| Second Level | Bedroom | 15'11'' x 8'10'' | ||
| Second Level | 4pc Bathroom | Measurements not available | ||
| Basement | Recreation Room | 16'8'' x 10'9'' | ||
| Basement | Den | 13'6'' x 6'2'' | ||
| Main Level | Living Room/dining Room | 17'2'' x 12'6'' | ||
| Main Level | Kitchen | 10'4'' x 9'3'' | ||
| Main Level | 2pc Bathroom | Measurements not available |
https://www.realtor.ca/real-estate/28234548/30-chantilly-street-kitchener
Interested?
Contact us for more information
Flav Onsen
Salesperson
71 Weber Street E.
Kitchener, Ontario N2H 1C6
Radu Nicolici
Salesperson
71 Weber Street E.
Kitchener, Ontario N2H 1C6


