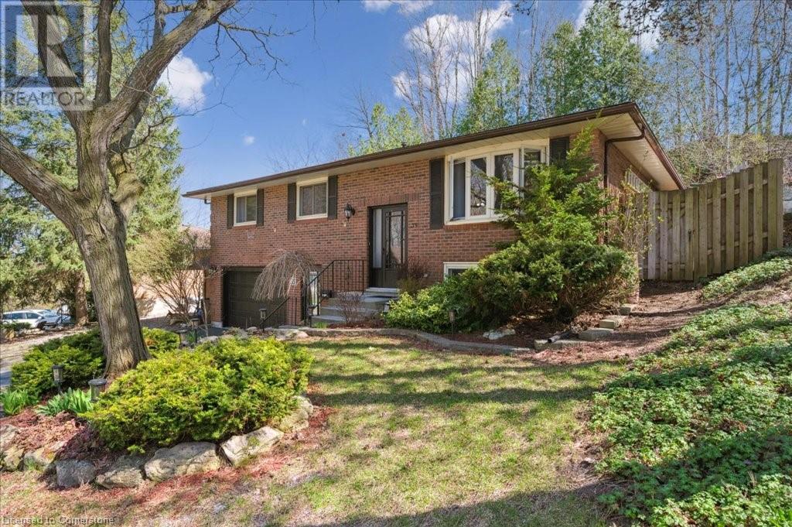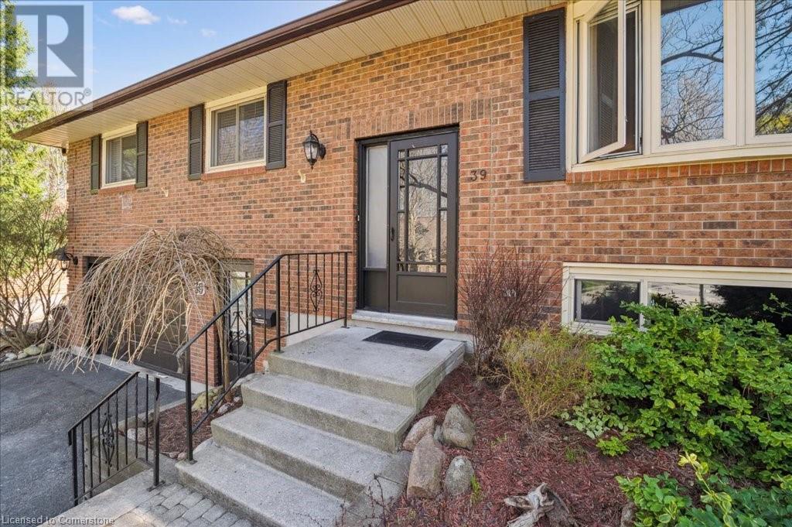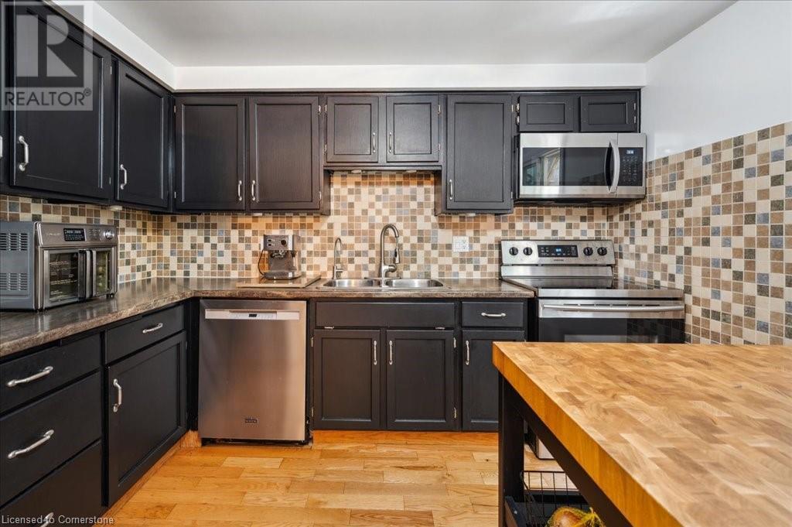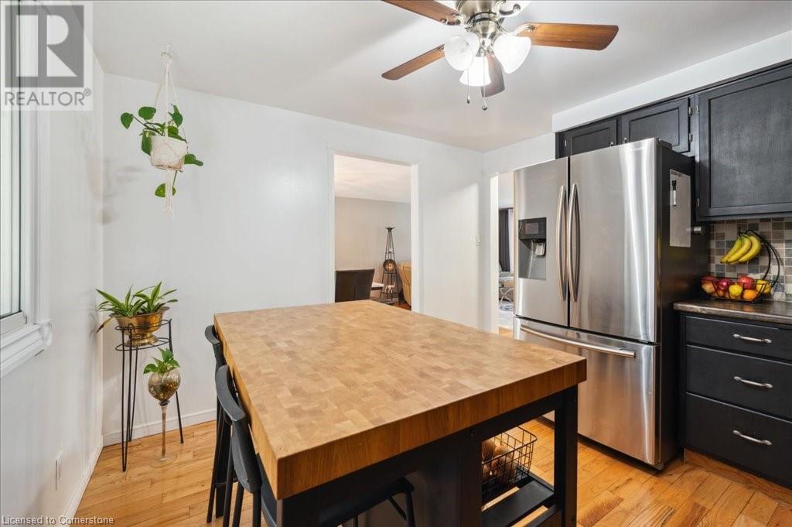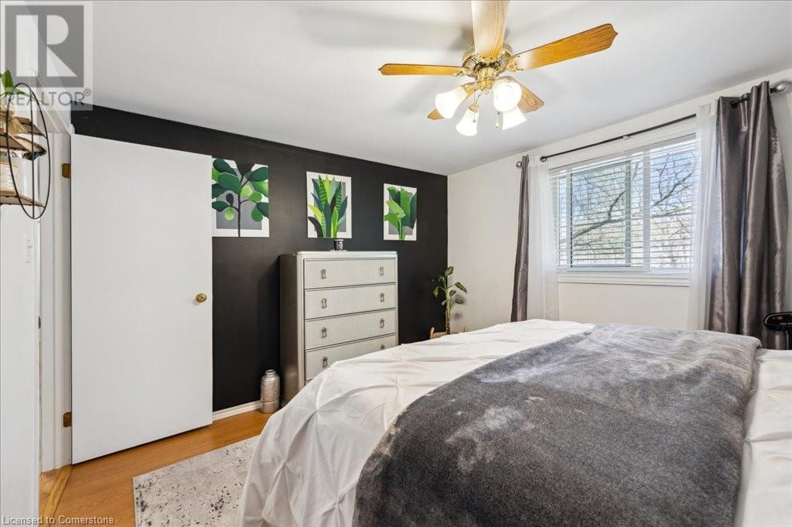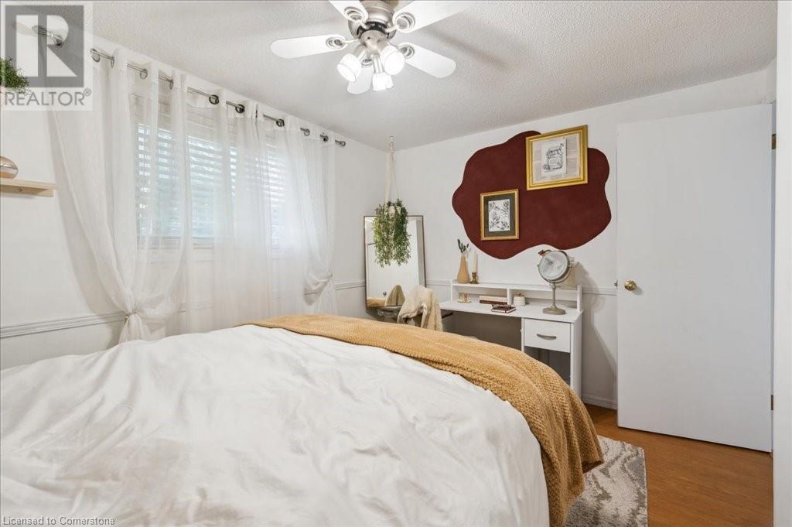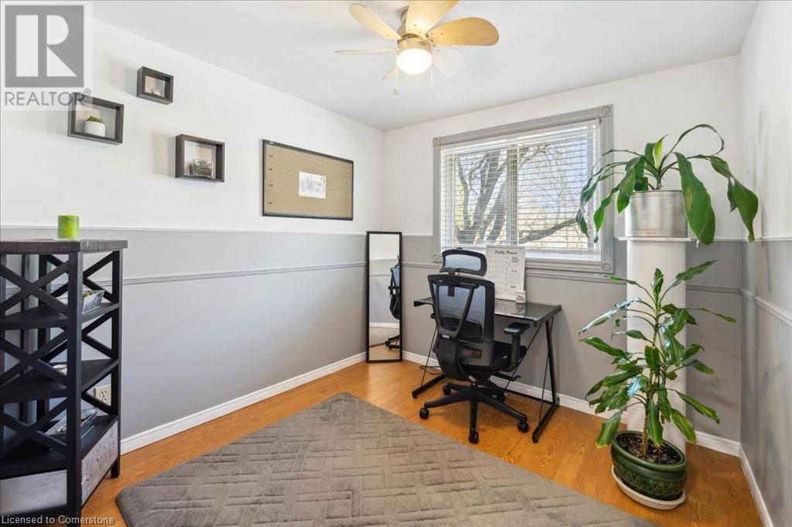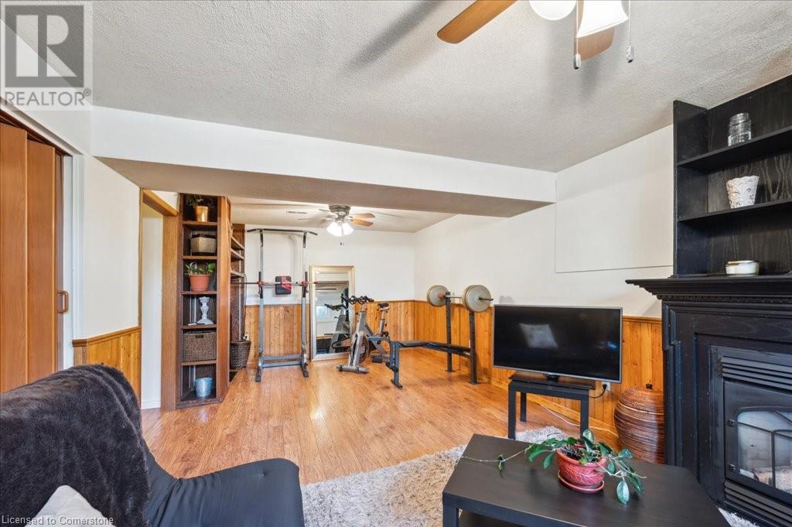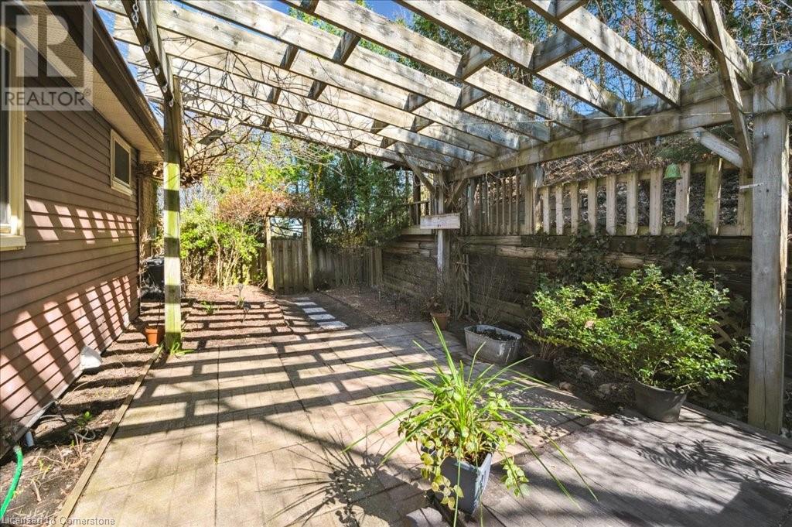39 Gordon Street Cambridge, Ontario N1S 4K7
$799,900
WINDING STREETS AND MATURE TREES lead you to this captivating brick home in sought-after West Galt. The warm and welcoming living room features gleaming hardwood floors and a large picture window to let the sun in. Gather around the table in the open-concept dining room for the simple joys of good friends and good food. Your family will enjoy the large and friendly kitchen with ample cupboards and counterspace, newer appliances, sunny eating area and warm hardwood floors. There are sliders off the dining area to a deck and pergola featuring a serene setting of lovely trees, private grounds and lush greenery- ideal for outdoor relaxation and entertaining. The main floor also features 3 spacious bedrooms and a full bath. Downstairs you will find a full bath, convenient laundry area, and a rec room/ media room with a cozy gas fireplace that would be perfect for hobbies or watching old movies. There's also a versatile office area/bedroom that was created by converting part of the garage, which could be returned to its original use if desired. Over-sized double driveway. Desirably located close to greenspace, parks, schools, and major routes. SCENIC SETTING! (id:42029)
Open House
This property has open houses!
2:00 pm
Ends at:4:00 pm
Property Details
| MLS® Number | 40722870 |
| Property Type | Single Family |
| AmenitiesNearBy | Park, Place Of Worship, Playground, Public Transit, Schools, Shopping |
| CommunityFeatures | Quiet Area, Community Centre, School Bus |
| EquipmentType | Water Heater |
| Features | Cul-de-sac, Conservation/green Belt, Paved Driveway |
| ParkingSpaceTotal | 4 |
| RentalEquipmentType | Water Heater |
Building
| BathroomTotal | 2 |
| BedroomsAboveGround | 3 |
| BedroomsTotal | 3 |
| Appliances | Dishwasher, Dryer, Refrigerator, Stove, Water Softener, Washer, Microwave Built-in |
| ArchitecturalStyle | Raised Bungalow |
| BasementDevelopment | Finished |
| BasementType | Full (finished) |
| ConstructedDate | 1984 |
| ConstructionStyleAttachment | Detached |
| CoolingType | Central Air Conditioning |
| ExteriorFinish | Aluminum Siding, Brick Veneer |
| FireplacePresent | Yes |
| FireplaceTotal | 1 |
| Fixture | Ceiling Fans |
| HeatingFuel | Natural Gas |
| HeatingType | Forced Air |
| StoriesTotal | 1 |
| SizeInterior | 1948 Sqft |
| Type | House |
| UtilityWater | Municipal Water |
Parking
| Attached Garage |
Land
| AccessType | Highway Nearby |
| Acreage | No |
| LandAmenities | Park, Place Of Worship, Playground, Public Transit, Schools, Shopping |
| Sewer | Municipal Sewage System |
| SizeDepth | 108 Ft |
| SizeFrontage | 69 Ft |
| SizeTotalText | Under 1/2 Acre |
| ZoningDescription | R4 |
Rooms
| Level | Type | Length | Width | Dimensions |
|---|---|---|---|---|
| Basement | Recreation Room | 23'5'' x 11'7'' | ||
| Basement | Mud Room | 11'9'' x 6'1'' | ||
| Basement | Office | 8'5'' x 18'3'' | ||
| Basement | 3pc Bathroom | 4'7'' x 11'2'' | ||
| Main Level | Primary Bedroom | 11'2'' x 12'9'' | ||
| Main Level | Living Room | 14'7'' x 12'5'' | ||
| Main Level | Kitchen | 10'8'' x 12'2'' | ||
| Main Level | Dining Room | 9'9'' x 12'2'' | ||
| Main Level | Bedroom | 9'4'' x 11'9'' | ||
| Main Level | Bedroom | 11'2'' x 8'8'' | ||
| Main Level | 4pc Bathroom | 10'9'' x 4'11'' |
https://www.realtor.ca/real-estate/28234547/39-gordon-street-cambridge
Interested?
Contact us for more information
Linda E. Dreveny
Salesperson
180 Weber St. S.
Waterloo, Ontario N2J 2B2
Michelle Dreveny
Salesperson
180 Weber St. S.
Waterloo, Ontario N2J 2B2





