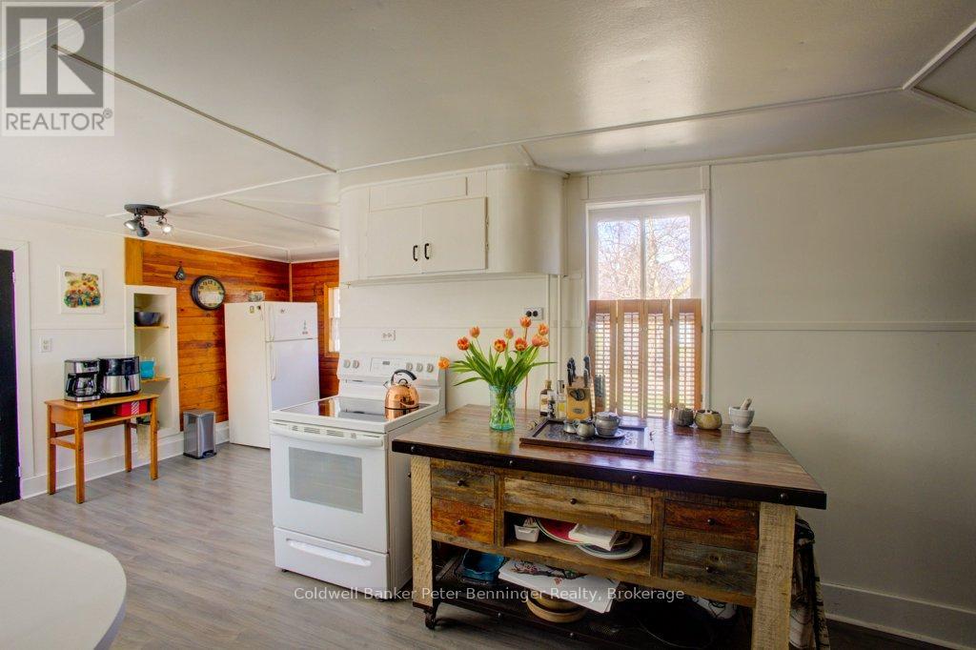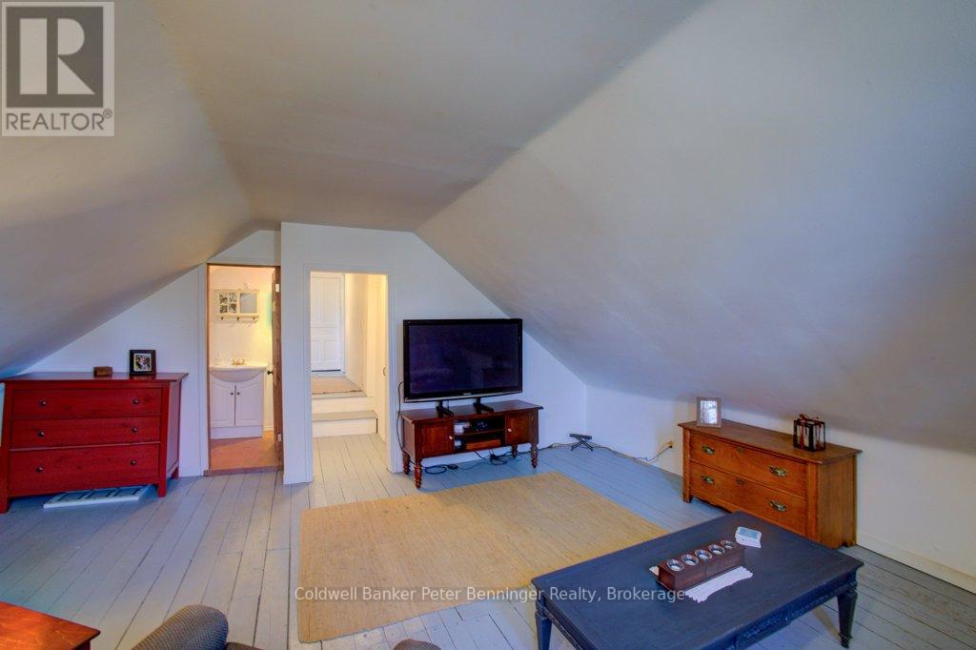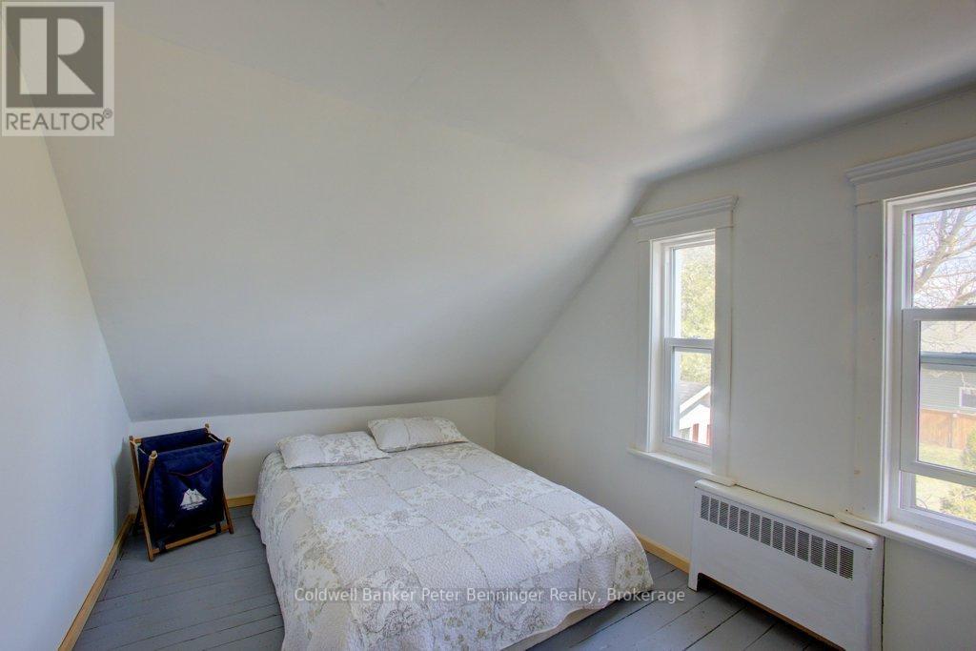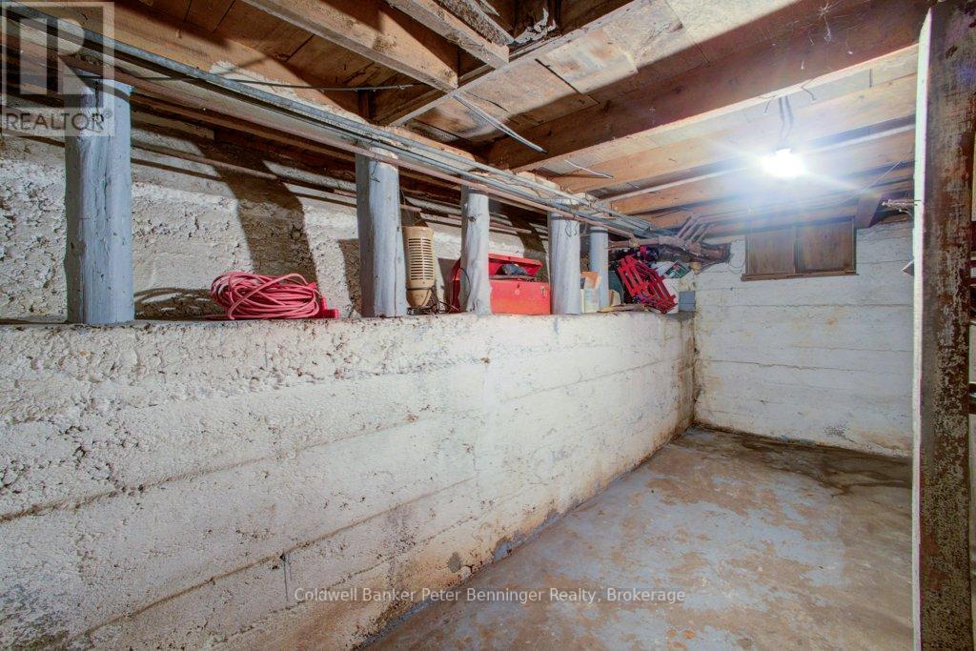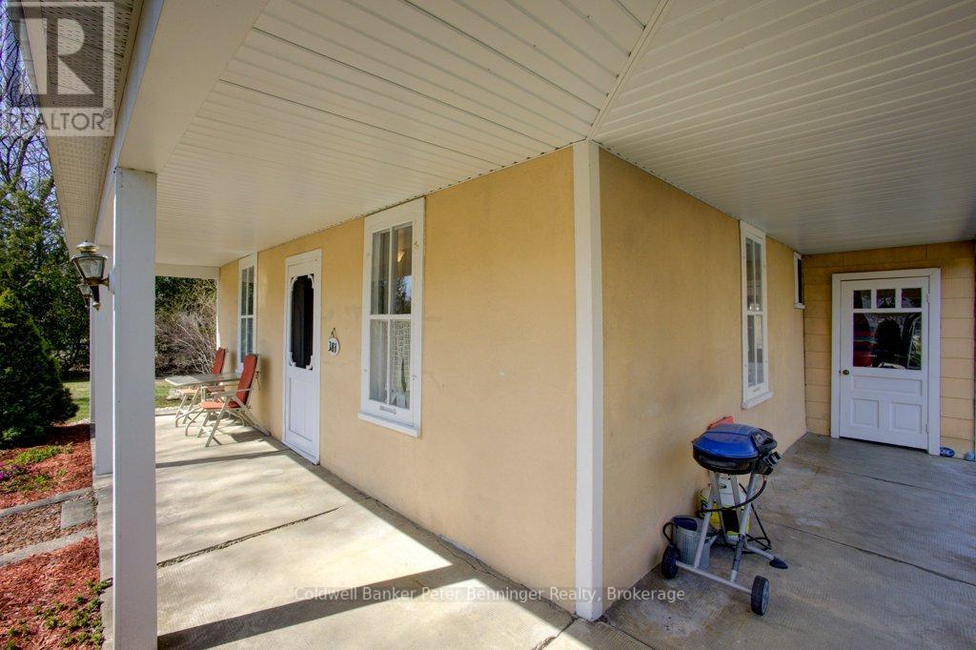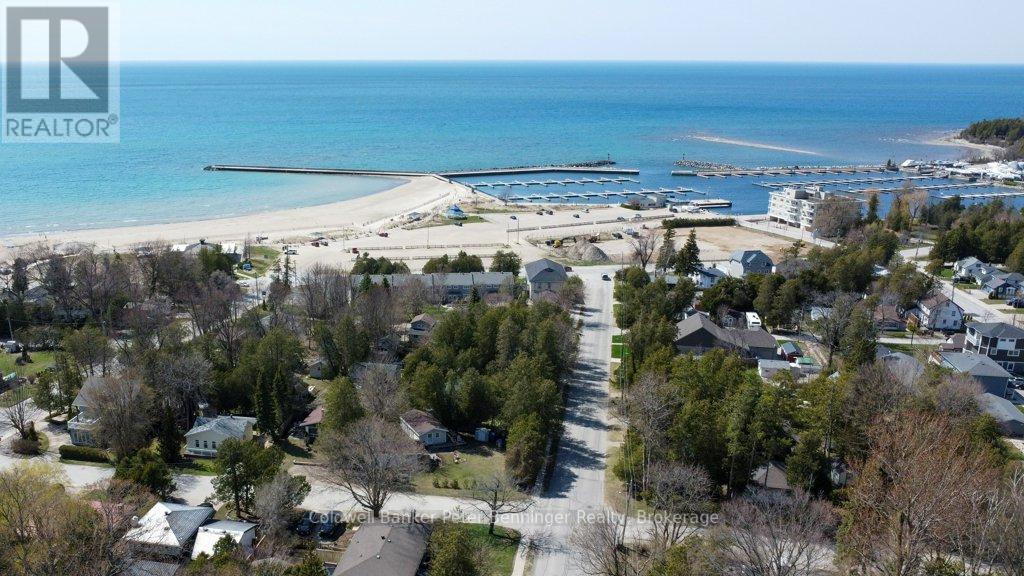381 Mill Street Saugeen Shores, Ontario N0H 2C0
$639,000
Mill Street always provides great access to the sandy Main Beach and Harbour in Port Elgin. Just a few blocks away you'll find this lovely century home nestled back from the cares of the world ~ showing off a vast front yard and two driveways. First thing you will notice is the wrap-around porch, flanked by an enclosed Sunroom. Enter via either the front door or the Sunroom and feast your eyes on the hardwood floors. Well located main floor bedroom could be an office or studio with a front-yard view. Principal rooms are quite large including the Kitchen with extra space for a breakfast table? Lovely oak natural gas fireplace in the Living Room is an excellent source of heat, whereas the wood burning fireplace is not used and sits regally in the Dining Room. Mud Room and Laundry are off of the Kitchen with a side west door access. Take a look at the back lane behind the house (used by locals). What a great secondary access and dog walking space!! Back inside the stairway takes you to the second floor loft area, a nice large social space with a 2 piece bathroom off to one side. Down the hall is a storage room and two more bedrooms. This home glows with original features and a relaxing feel. Basement is usual for a century home and is not finished, located under the kitchen area. Good spot for storage. This house would be ideal for a family's full-time home, or, for several families to use as their cottage. The open front yard could allow some further development providing all research and permits are looked in to! Plenty of possibilities! (id:42029)
Property Details
| MLS® Number | X12111950 |
| Property Type | Single Family |
| Community Name | Saugeen Shores |
| AmenitiesNearBy | Beach, Marina |
| EquipmentType | None |
| Features | Level |
| ParkingSpaceTotal | 6 |
| RentalEquipmentType | None |
| Structure | Porch |
| ViewType | Lake View |
Building
| BathroomTotal | 2 |
| BedroomsAboveGround | 3 |
| BedroomsTotal | 3 |
| Age | 100+ Years |
| Amenities | Fireplace(s) |
| Appliances | Water Heater, Water Meter, Stove, Washer, Refrigerator |
| BasementFeatures | Walk-up |
| BasementType | Partial |
| ConstructionStyleAttachment | Detached |
| ExteriorFinish | Stucco |
| FireplacePresent | Yes |
| FireplaceTotal | 2 |
| FoundationType | Stone, Poured Concrete |
| HalfBathTotal | 1 |
| HeatingFuel | Natural Gas |
| HeatingType | Other |
| StoriesTotal | 2 |
| SizeInterior | 2000 - 2500 Sqft |
| Type | House |
| UtilityWater | Municipal Water |
Parking
| No Garage | |
| RV |
Land
| Acreage | No |
| LandAmenities | Beach, Marina |
| LandscapeFeatures | Landscaped |
| Sewer | Sanitary Sewer |
| SizeDepth | 133 Ft ,4 In |
| SizeFrontage | 70 Ft |
| SizeIrregular | 70 X 133.4 Ft |
| SizeTotalText | 70 X 133.4 Ft |
Rooms
| Level | Type | Length | Width | Dimensions |
|---|---|---|---|---|
| Second Level | Bedroom 2 | 2.86 m | 3.68 m | 2.86 m x 3.68 m |
| Second Level | Loft | 6.27 m | 5.18 m | 6.27 m x 5.18 m |
| Second Level | Primary Bedroom | 3.07 m | 3.96 m | 3.07 m x 3.96 m |
| Second Level | Bathroom | 1.37 m | 0.94 m | 1.37 m x 0.94 m |
| Main Level | Bathroom | 2.74 m | 1.85 m | 2.74 m x 1.85 m |
| Main Level | Bedroom 3 | 2.16 m | 3.16 m | 2.16 m x 3.16 m |
| Main Level | Dining Room | 5.73 m | 3.9 m | 5.73 m x 3.9 m |
| Main Level | Eating Area | 3.07 m | 2.46 m | 3.07 m x 2.46 m |
| Main Level | Kitchen | 2.83 m | 4.57 m | 2.83 m x 4.57 m |
| Main Level | Laundry Room | 2.37 m | 1.7 m | 2.37 m x 1.7 m |
| Main Level | Living Room | 4.63 m | 5.24 m | 4.63 m x 5.24 m |
| Main Level | Mud Room | 2.37 m | 2.74 m | 2.37 m x 2.74 m |
| Main Level | Sunroom | 2.19 m | 6.82 m | 2.19 m x 6.82 m |
Utilities
| Cable | Available |
| Sewer | Installed |
https://www.realtor.ca/real-estate/28233538/381-mill-street-saugeen-shores-saugeen-shores
Interested?
Contact us for more information
Wendy Liddle
663 Goderich Street
Port Elgin, Ontario N0H 2C0















