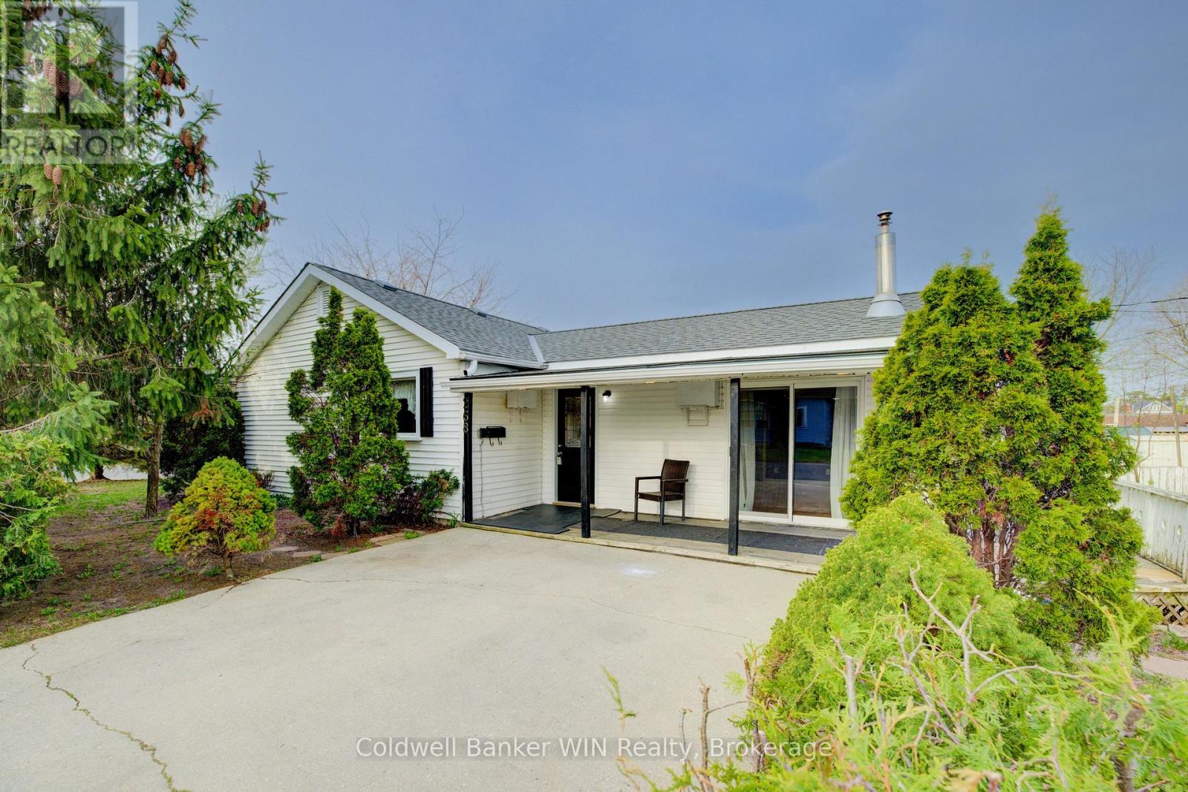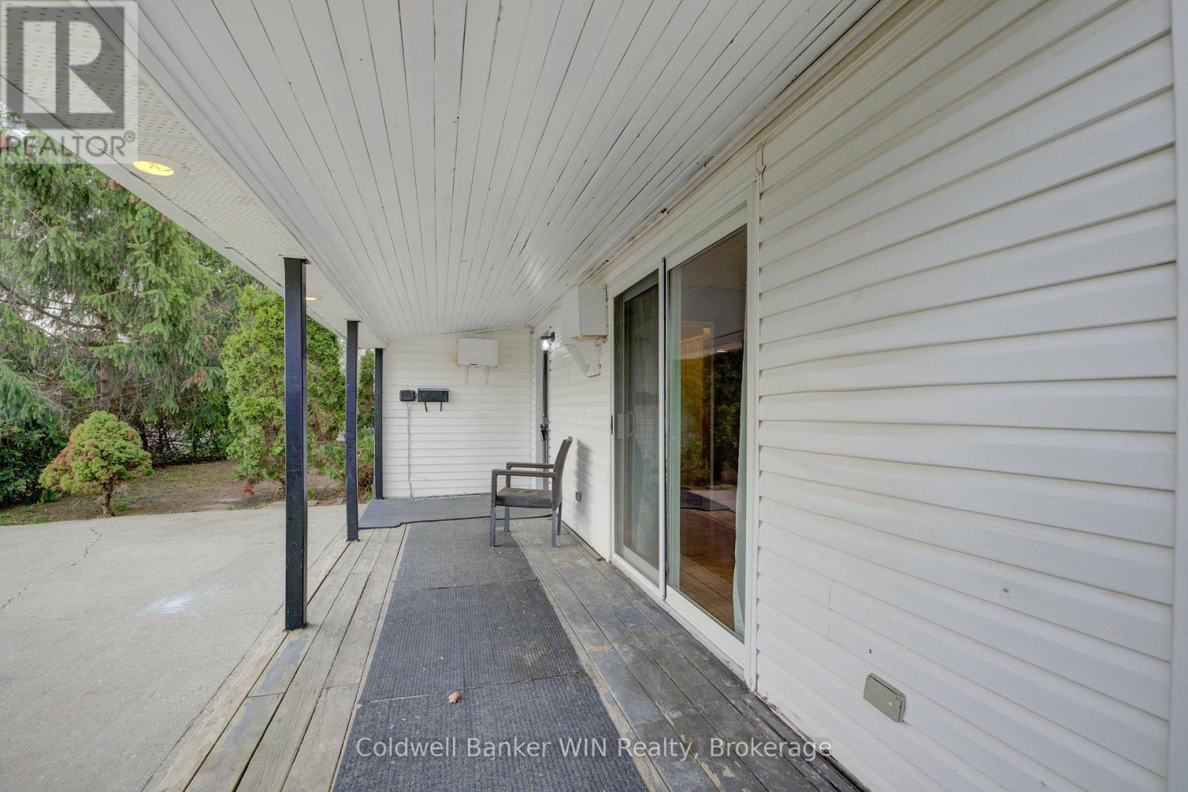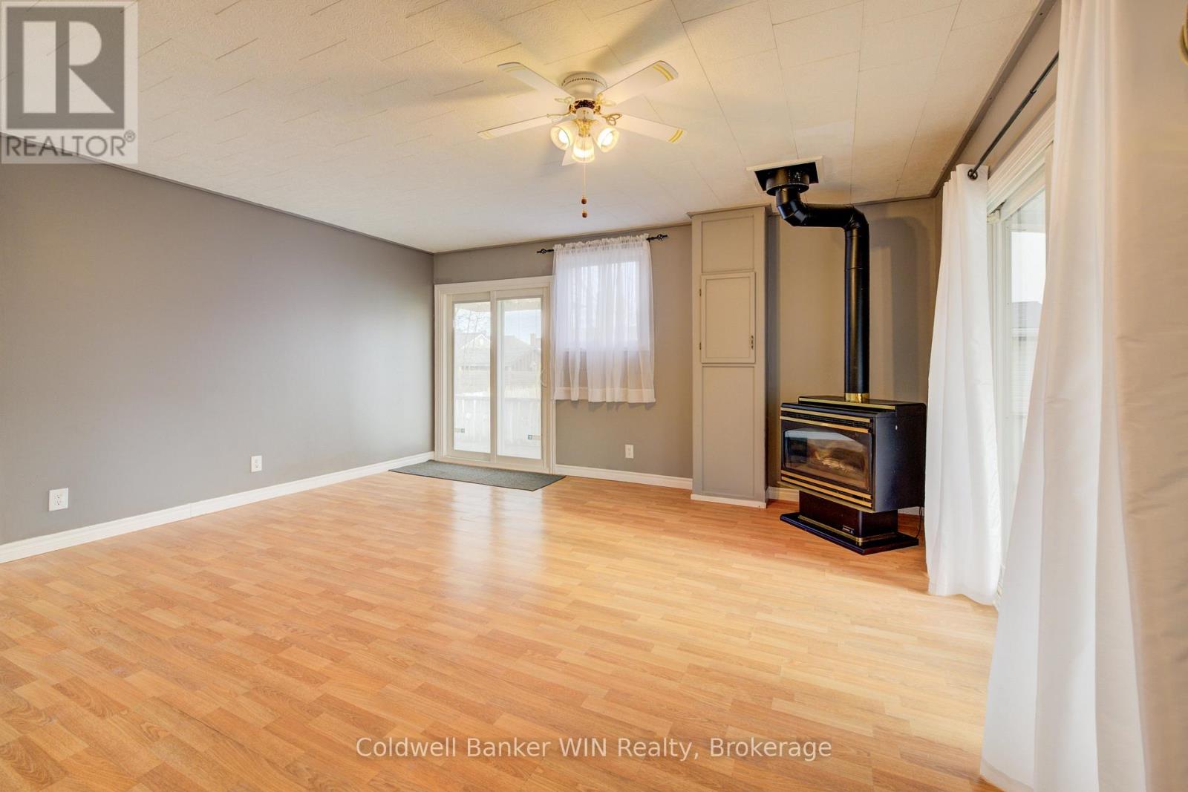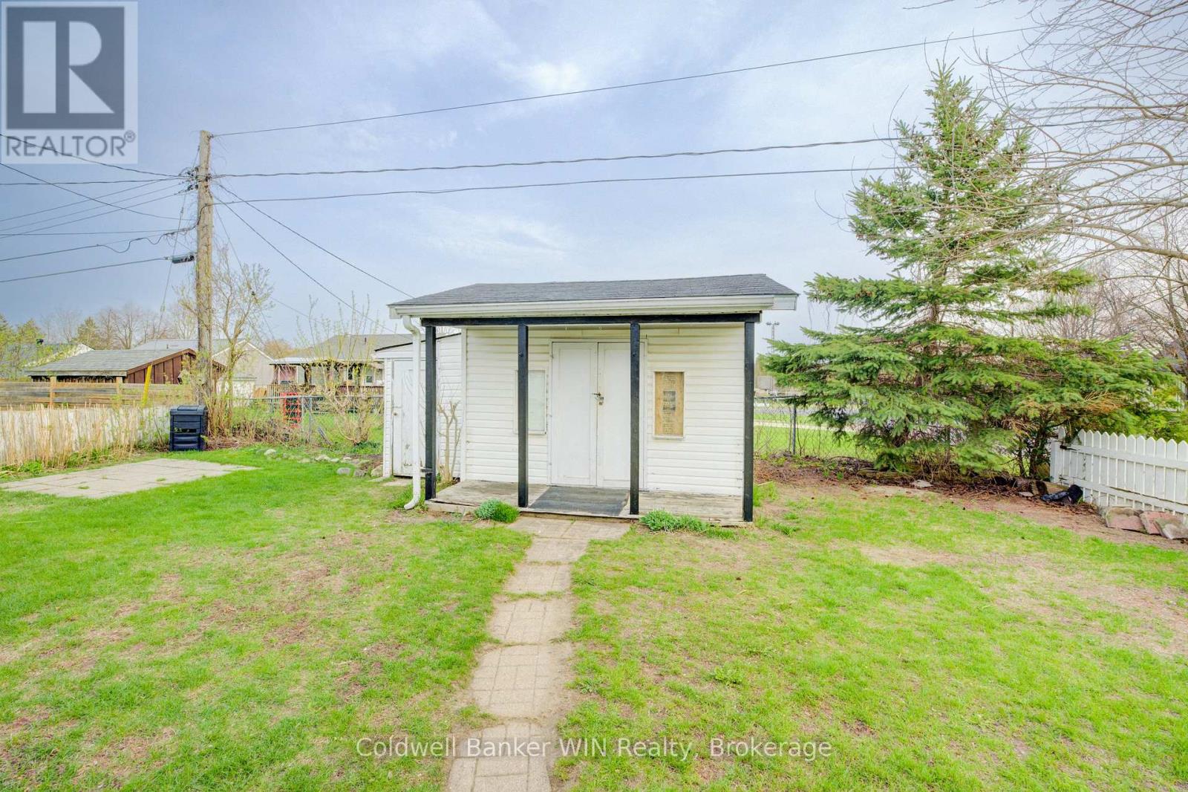268 6th Street Hanover, Ontario N4N 1C4
$311,500
Welcome to this charming 2-bedroom, 1.5-bathroom bungalow, ideally located near an indoor swimming pool, recreation center, school, grocery store, and more. Perfect for first-time buyers, downsizers, retirees, or anyone seeking easy one-level living, this home offers a bright and inviting layout, comfortably heated by two gas fireplaces and cooled with two wall-mounted air conditioning units. Outside, a covered front porch and back deck provide great spaces to relax, while the front yard is beautifully adorned with mature peach, cherry, and lilac trees. A double-car concrete driveway completes the package. Blending comfort, convenience, and natural beauty, this move-in-ready home is close to everything you need. Updates over the years include: Roof 2020, Eavestrough 2025, Driveway Door 2022, Patio Door 2024, Front Door 2023, Livingroom and Bedroom Flooring 2018, Owned Hot Water Tank 2022, Primary Bedroom AC 2023. (id:42029)
Open House
This property has open houses!
2:00 pm
Ends at:4:00 pm
Property Details
| MLS® Number | X12111892 |
| Property Type | Single Family |
| Community Name | Hanover |
| AmenitiesNearBy | Park, Place Of Worship, Schools |
| CommunityFeatures | Community Centre |
| EquipmentType | None |
| Features | Carpet Free |
| ParkingSpaceTotal | 2 |
| RentalEquipmentType | None |
| Structure | Shed |
Building
| BathroomTotal | 2 |
| BedroomsAboveGround | 2 |
| BedroomsTotal | 2 |
| Age | 51 To 99 Years |
| Amenities | Fireplace(s) |
| Appliances | Water Heater, Water Meter, Dishwasher, Stove, Window Coverings, Refrigerator |
| ArchitecturalStyle | Bungalow |
| ConstructionStyleAttachment | Detached |
| CoolingType | Wall Unit |
| ExteriorFinish | Vinyl Siding |
| FireProtection | Smoke Detectors |
| FireplacePresent | Yes |
| FireplaceTotal | 2 |
| FoundationType | Poured Concrete, Slab |
| HalfBathTotal | 1 |
| HeatingFuel | Natural Gas |
| HeatingType | Other |
| StoriesTotal | 1 |
| SizeInterior | 700 - 1100 Sqft |
| Type | House |
| UtilityWater | Municipal Water |
Parking
| No Garage |
Land
| Acreage | No |
| LandAmenities | Park, Place Of Worship, Schools |
| Sewer | Sanitary Sewer |
| SizeDepth | 103 Ft ,9 In |
| SizeFrontage | 49 Ft ,10 In |
| SizeIrregular | 49.9 X 103.8 Ft |
| SizeTotalText | 49.9 X 103.8 Ft|under 1/2 Acre |
| ZoningDescription | R1 |
Rooms
| Level | Type | Length | Width | Dimensions |
|---|---|---|---|---|
| Main Level | Foyer | 3 m | 3 m | 3 m x 3 m |
| Main Level | Laundry Room | 3 m | 0.8 m | 3 m x 0.8 m |
| Main Level | Primary Bedroom | 4.2 m | 5.3 m | 4.2 m x 5.3 m |
| Main Level | Utility Room | 1.6 m | 2.2 m | 1.6 m x 2.2 m |
| Main Level | Bathroom | 5.1 m | 1.4 m | 5.1 m x 1.4 m |
| Main Level | Kitchen | 3.3 m | 4.1 m | 3.3 m x 4.1 m |
| Main Level | Living Room | 3.9 m | 5.8 m | 3.9 m x 5.8 m |
| Main Level | Bedroom 2 | 3.1 m | 3.4 m | 3.1 m x 3.4 m |
| Main Level | Bathroom | 2.1 m | 2.3 m | 2.1 m x 2.3 m |
Utilities
| Cable | Available |
| Sewer | Installed |
https://www.realtor.ca/real-estate/28233437/268-6th-street-hanover-hanover
Interested?
Contact us for more information
Drew Nelson
Broker
153 Main St S, P.o. Box 218
Mount Forest, Ontario N0G 2L0































