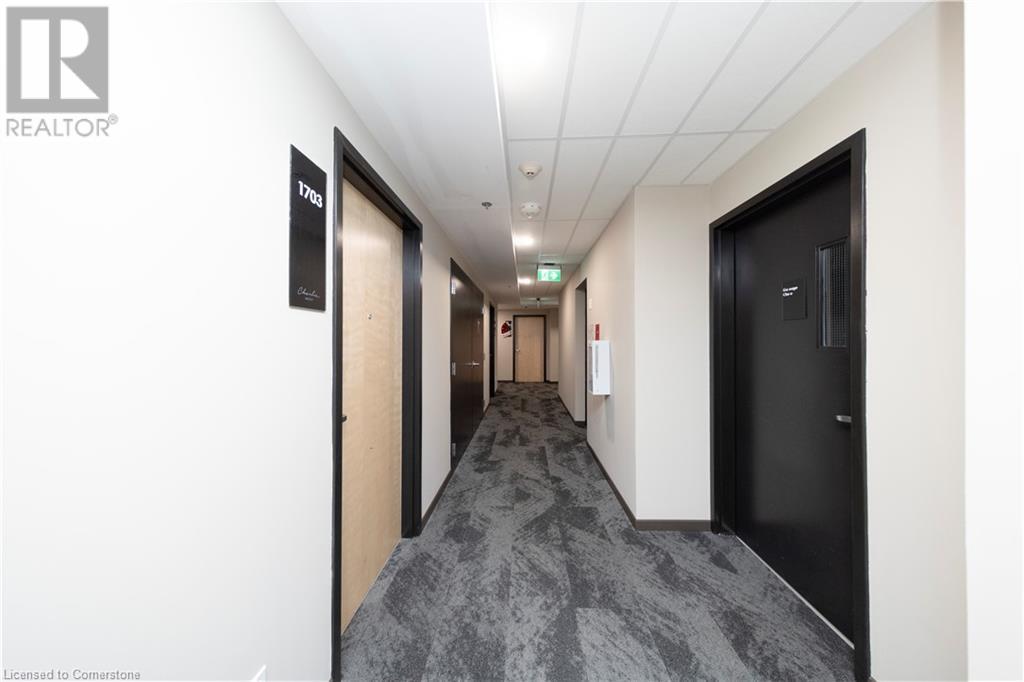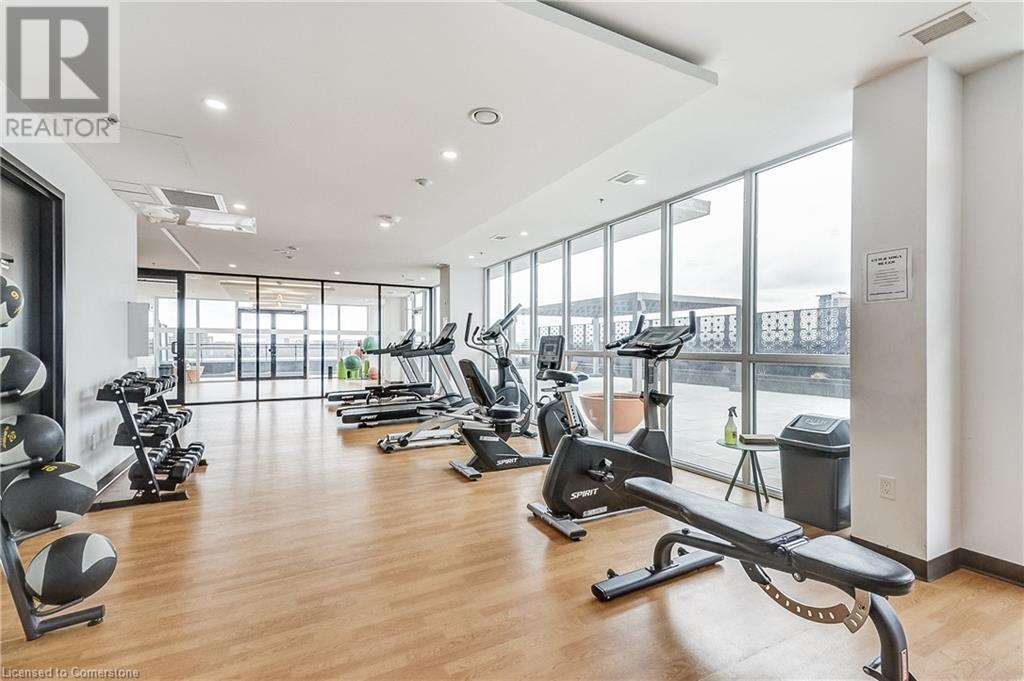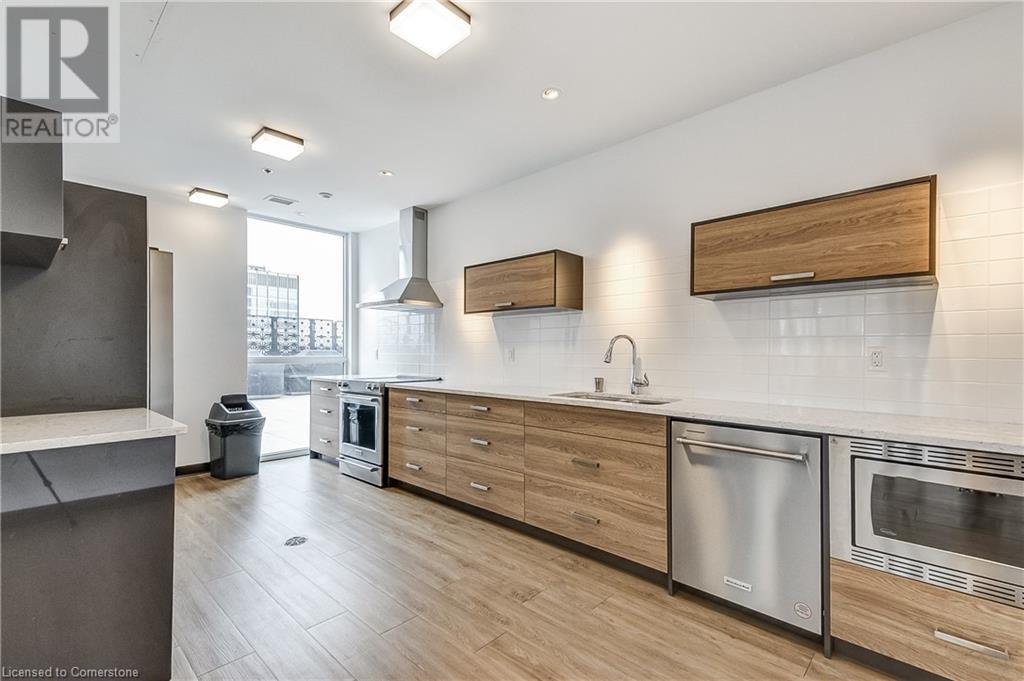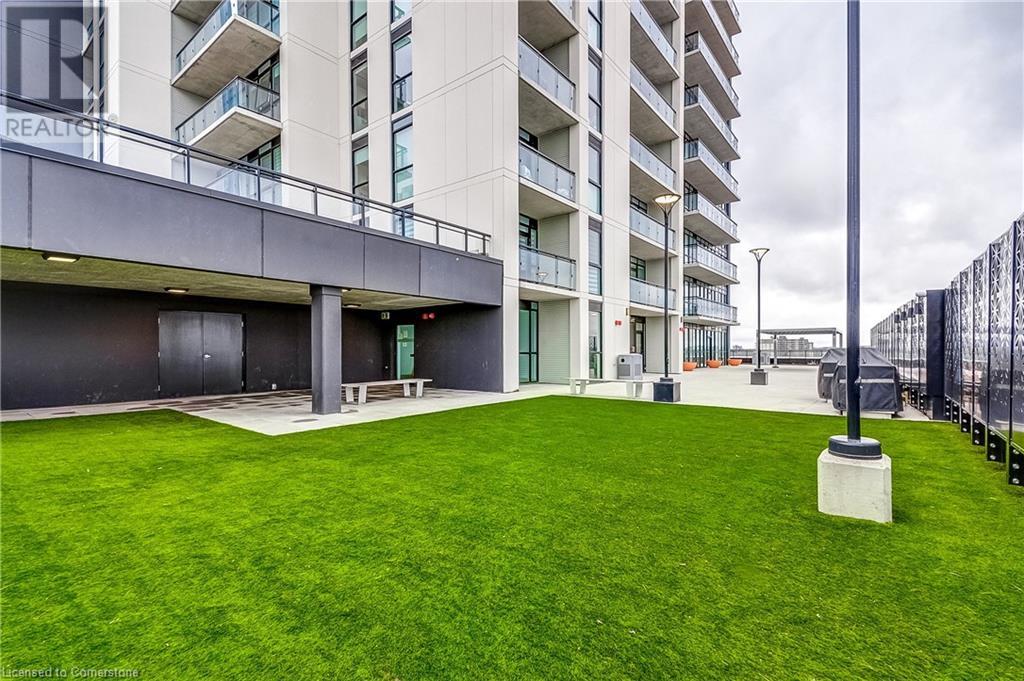60 Charles Street W Unit# 1703 Kitchener, Ontario N2G 0C9
$350,000Maintenance,
$404.56 Monthly
Maintenance,
$404.56 MonthlyLive above the hustle an bustle in this southwest facing 17th floor unit at Charlie West in Downtown Kitchener. This is where downtown living meets sky high views and zero compromise. Suite 1703 delivers floor-to-ceiling windows, wall-to-wall natural light, showing off one of the best city views in the building. The open concept layout features modern finishes throughout, including quartz countertops, stainless steel appliances, and sleek cabinetry. The bedroom is bright and spacious, with a massive window and double closet, and the unit includes in-suite laundry, 1 underground parking space, and a private locker. You're steps to Victoria Park, ION LRT, Google HQ, D2L, the Tannery, incredible restaurants, cafes, and downtown retail shops. Charlie West also includes standout building amenities: a full fitness studio, yoga room, social lounge, rooftop terrace, pet run, and concierge service. (id:42029)
Property Details
| MLS® Number | 40722404 |
| Property Type | Single Family |
| AmenitiesNearBy | Hospital, Park, Public Transit |
| Features | Balcony |
| ParkingSpaceTotal | 1 |
| StorageType | Locker |
Building
| BathroomTotal | 1 |
| BedroomsAboveGround | 1 |
| BedroomsTotal | 1 |
| Amenities | Exercise Centre, Party Room |
| Appliances | Dishwasher, Dryer, Refrigerator, Stove, Washer, Microwave Built-in, Window Coverings |
| ArchitecturalStyle | 3 Level |
| BasementType | None |
| ConstructionStyleAttachment | Attached |
| CoolingType | Central Air Conditioning |
| ExteriorFinish | Metal |
| HeatingType | Forced Air |
| StoriesTotal | 3 |
| SizeInterior | 531 Sqft |
| Type | Apartment |
| UtilityWater | Municipal Water |
Parking
| Underground | |
| None |
Land
| Acreage | No |
| LandAmenities | Hospital, Park, Public Transit |
| Sewer | Municipal Sewage System |
| SizeTotalText | Unknown |
| ZoningDescription | D1 |
Rooms
| Level | Type | Length | Width | Dimensions |
|---|---|---|---|---|
| Main Level | Living Room | 10'9'' x 12'3'' | ||
| Main Level | Kitchen | 10'8'' x 9'9'' | ||
| Main Level | Bedroom | 11'1'' x 13'4'' | ||
| Main Level | 4pc Bathroom | 4'11'' x 8'2'' |
https://www.realtor.ca/real-estate/28231768/60-charles-street-w-unit-1703-kitchener
Interested?
Contact us for more information
Mitch Taylor
Salesperson
8 - 292 Stone Road West
Guelph, Ontario N1G 3C4




















































