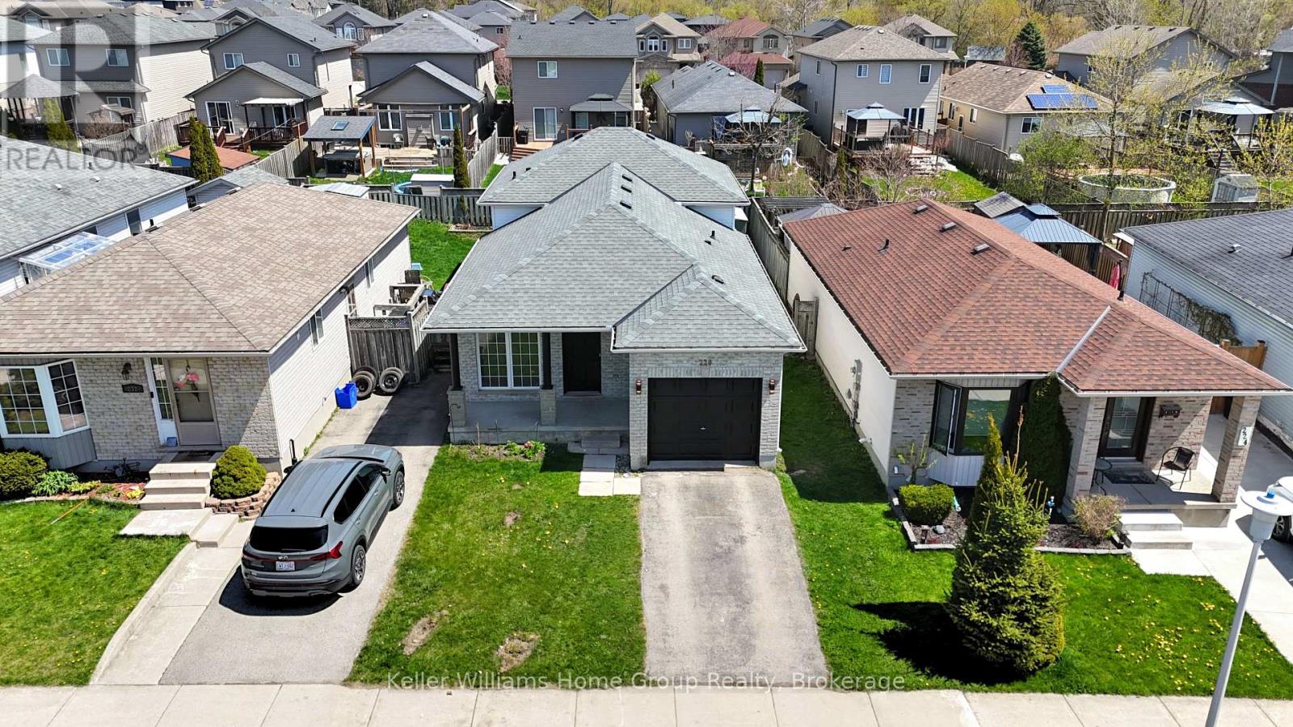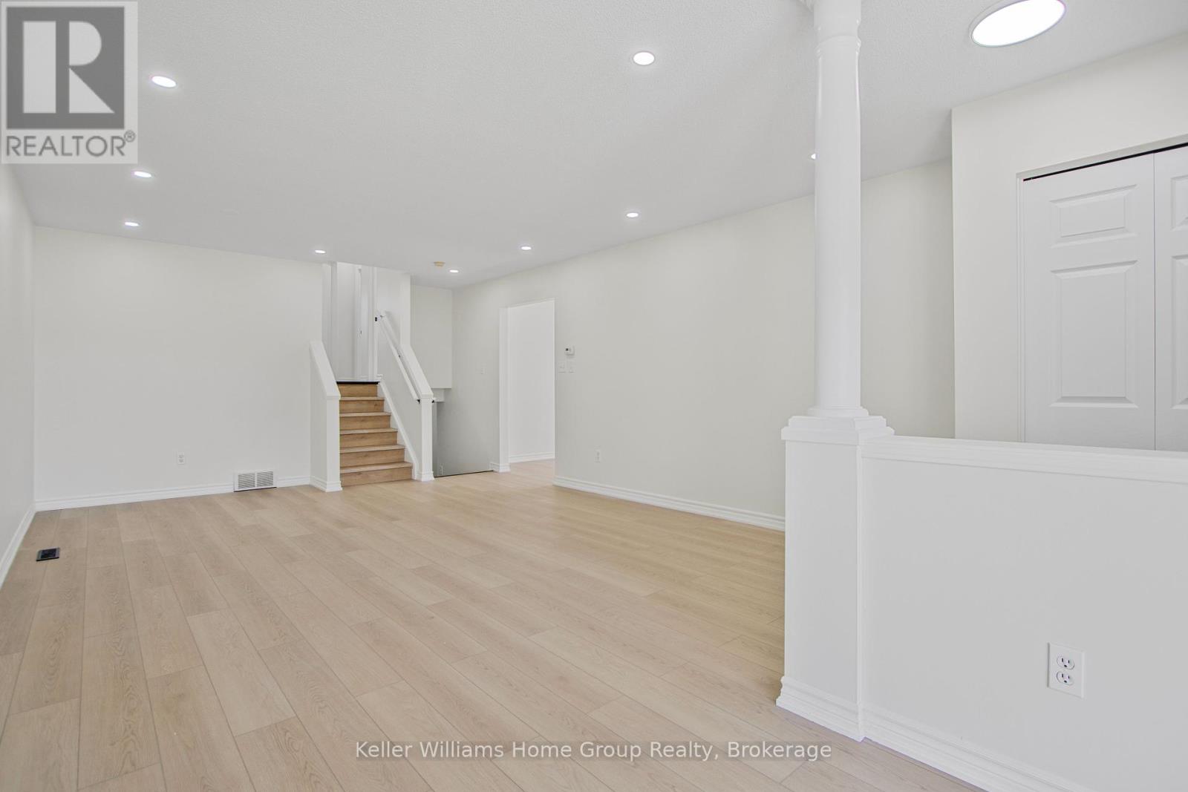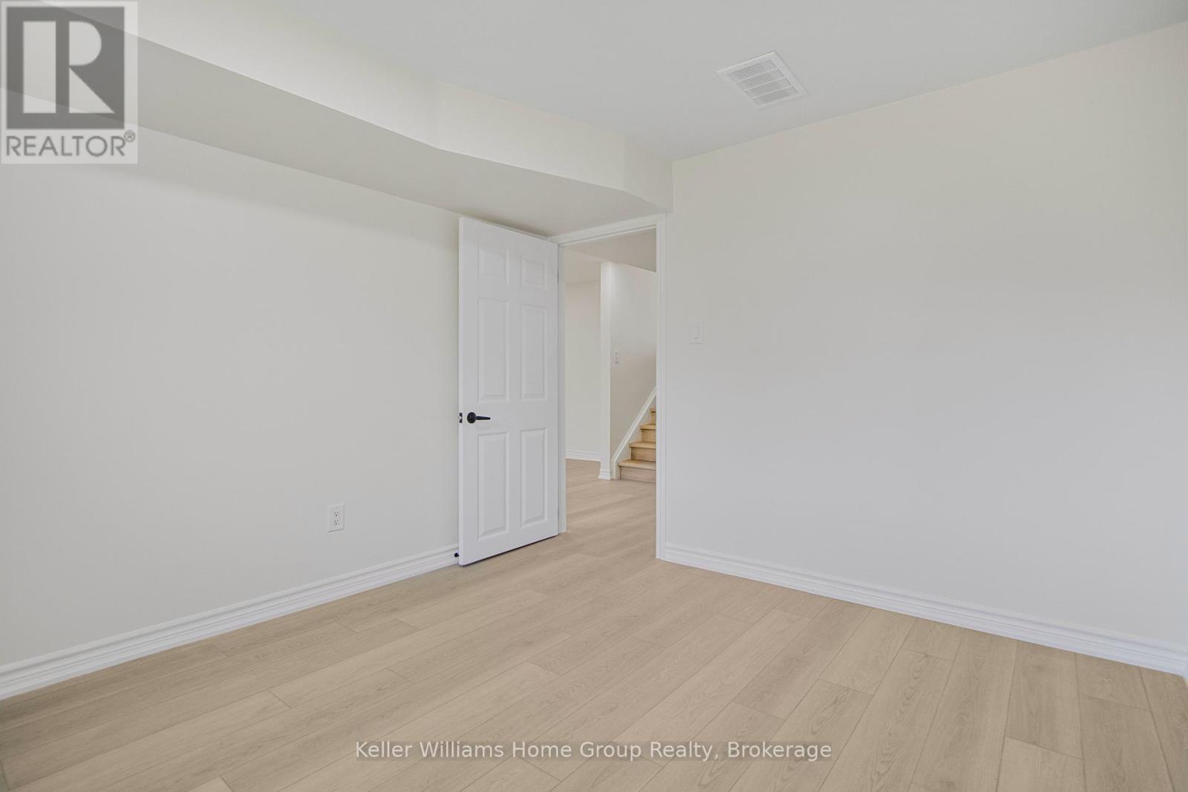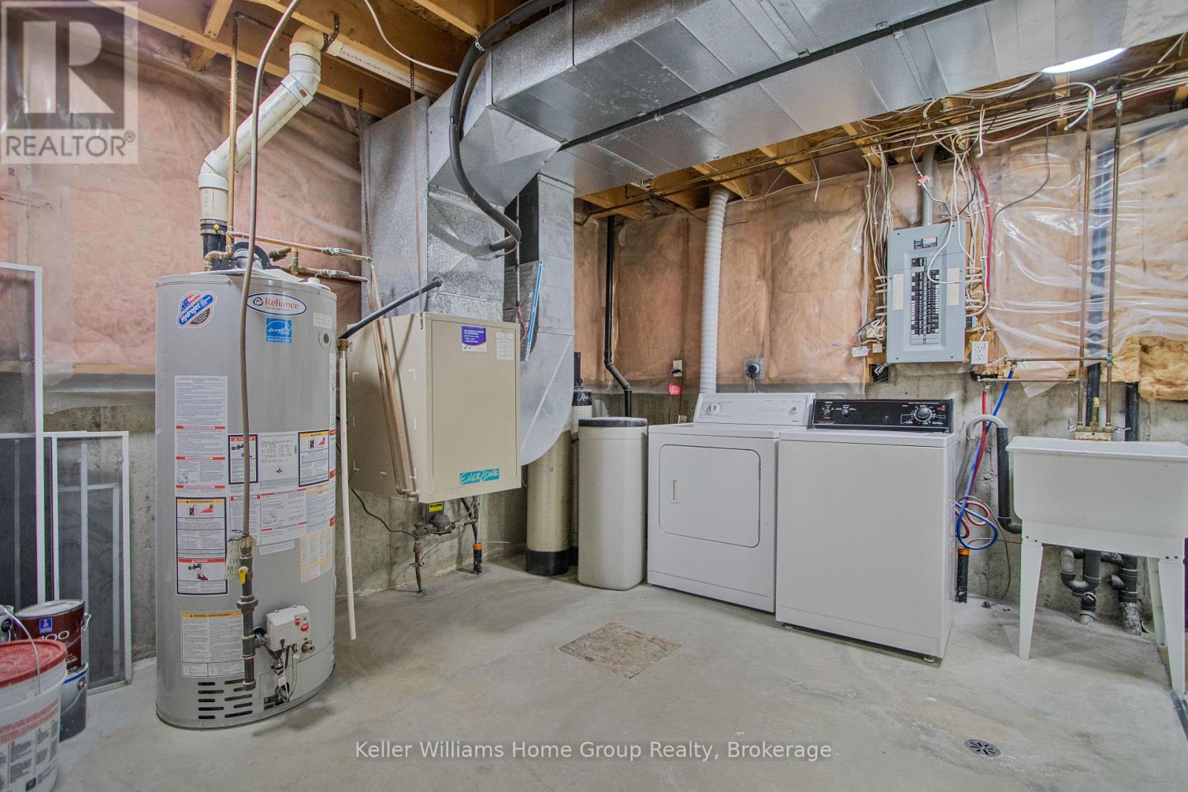228 Wildgoose Road London East (East Q), Ontario N5W 6E2
$599,000
Welcome to this beautiful detached home situated in a prime, family-friendly neighborhood! This spacious property features 5 generously sized bedrooms and 2 full bathrooms, offering exceptional comfort and flexibility for families of all sizes.The main floor includes a private kitchen with a breakfast area, a spacious living room, and a separate dining room perfect for everyday living and entertaining.The second floor offers 3 well-sized bedrooms and a full bathroom, including a primary bedroom large enough to accommodate a king-size bed.The lower level features a bright family room, an additional bedroom, and a full bathroom, ideal for guests or extended family. The basement level adds further living space with an extra bedroom, office area, laundry, and utility room.Located just minutes from Hwy 401, parks, schools, and all amenities. This move-in-ready home is ideal for your next chapter. Quick closing available! (id:42029)
Property Details
| MLS® Number | X12111101 |
| Property Type | Single Family |
| Community Name | East Q |
| ParkingSpaceTotal | 2 |
Building
| BathroomTotal | 2 |
| BedroomsAboveGround | 3 |
| BedroomsBelowGround | 2 |
| BedroomsTotal | 5 |
| Appliances | Water Meter, Dishwasher, Dryer, Stove, Washer, Refrigerator |
| BasementDevelopment | Finished |
| BasementType | N/a (finished) |
| ConstructionStyleAttachment | Detached |
| ConstructionStyleSplitLevel | Backsplit |
| CoolingType | Central Air Conditioning |
| ExteriorFinish | Brick, Vinyl Siding |
| FoundationType | Concrete |
| HeatingFuel | Natural Gas |
| HeatingType | Forced Air |
| SizeInterior | 1100 - 1500 Sqft |
| Type | House |
| UtilityWater | Municipal Water |
Parking
| Attached Garage | |
| Garage |
Land
| Acreage | No |
| Sewer | Sanitary Sewer |
| SizeDepth | 93 Ft ,10 In |
| SizeFrontage | 32 Ft ,9 In |
| SizeIrregular | 32.8 X 93.9 Ft |
| SizeTotalText | 32.8 X 93.9 Ft |
| ZoningDescription | R1-1(3) |
Rooms
| Level | Type | Length | Width | Dimensions |
|---|---|---|---|---|
| Second Level | Bathroom | 2.32 m | 2.21 m | 2.32 m x 2.21 m |
| Second Level | Bedroom | 2.81 m | 2.97 m | 2.81 m x 2.97 m |
| Second Level | Bedroom 2 | 3.89 m | 3.45 m | 3.89 m x 3.45 m |
| Second Level | Bedroom 3 | 3.71 m | 3.03 m | 3.71 m x 3.03 m |
| Basement | Bedroom | 3.75 m | 3.78 m | 3.75 m x 3.78 m |
| Basement | Laundry Room | 7.04 m | 4.15 m | 7.04 m x 4.15 m |
| Basement | Bathroom | 2.41 m | 3.4 m | 2.41 m x 3.4 m |
| Basement | Bedroom | 3.15 m | 3.12 m | 3.15 m x 3.12 m |
| Basement | Family Room | 6.25 m | 3.78 m | 6.25 m x 3.78 m |
| Main Level | Kitchen | 3.05 m | 4.39 m | 3.05 m x 4.39 m |
| Main Level | Living Room | 7.38 m | 4.5 m | 7.38 m x 4.5 m |
https://www.realtor.ca/real-estate/28231201/228-wildgoose-road-london-east-east-q-east-q
Interested?
Contact us for more information
Farhan Mahmood
Salesperson
5 Edinburgh Road South, Unit 1b
Guelph, Ontario N1H 5N8
Joseline Nicholas
Salesperson
5 Edinburgh Road South, Unit 1b
Guelph, Ontario N1H 5N8











































