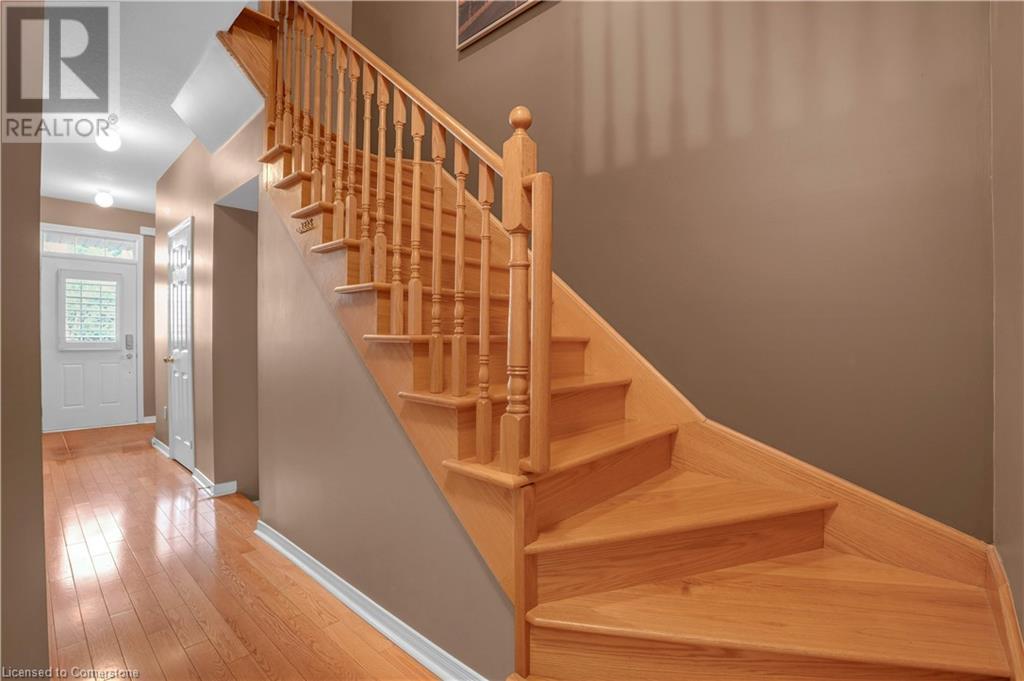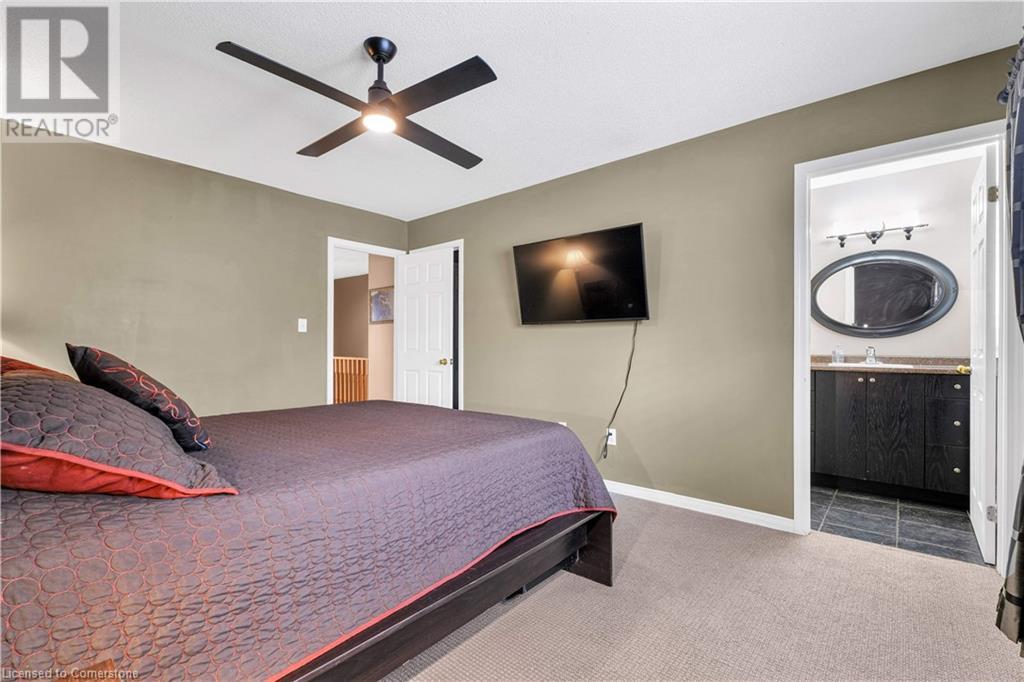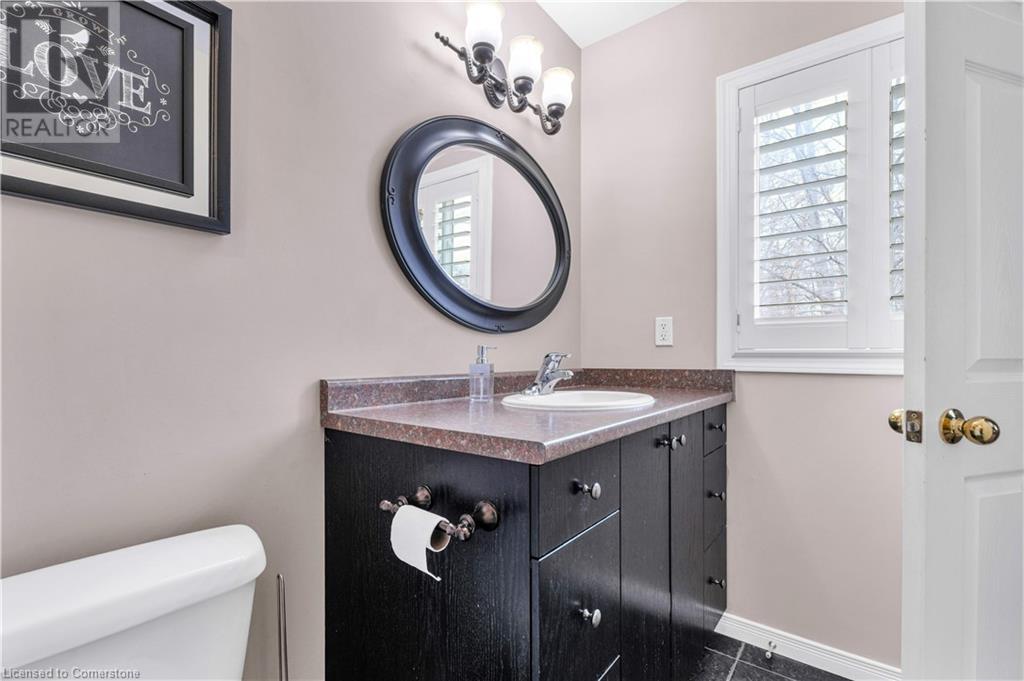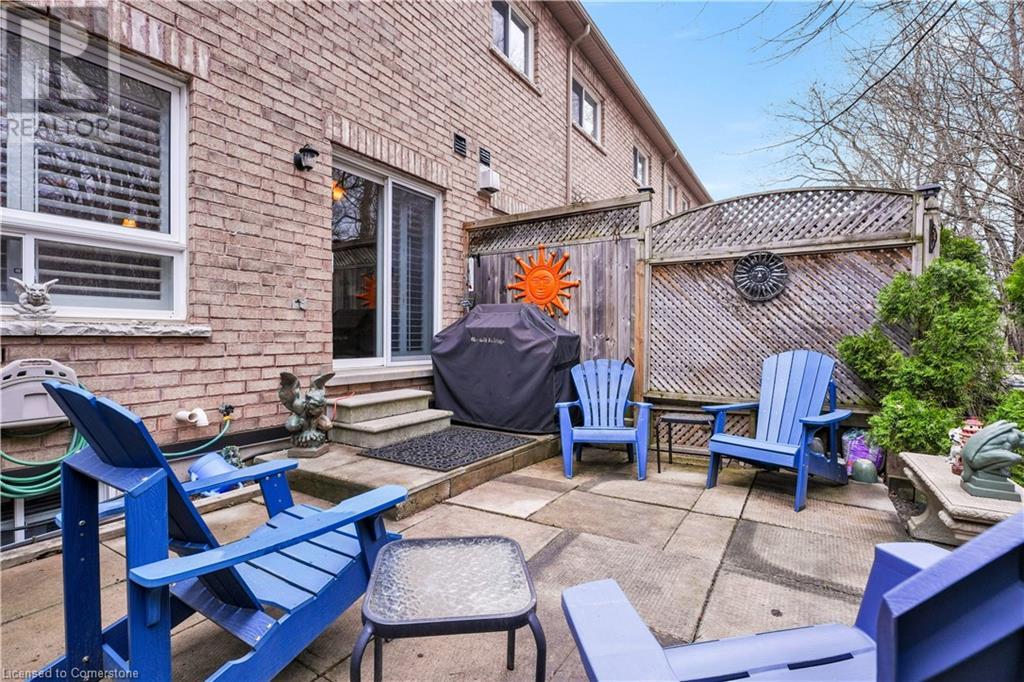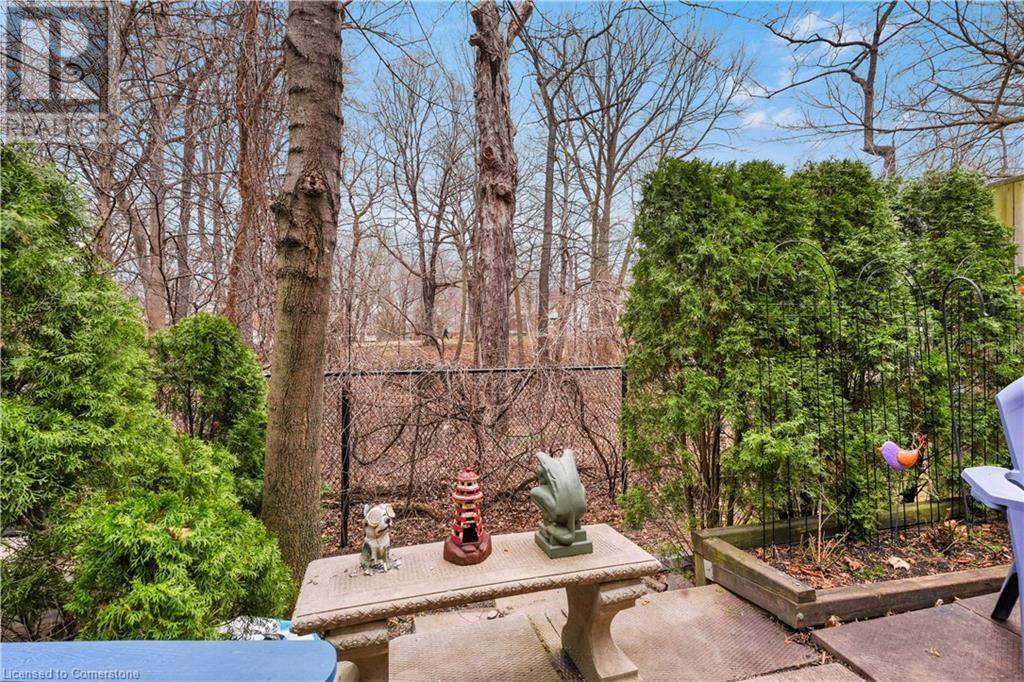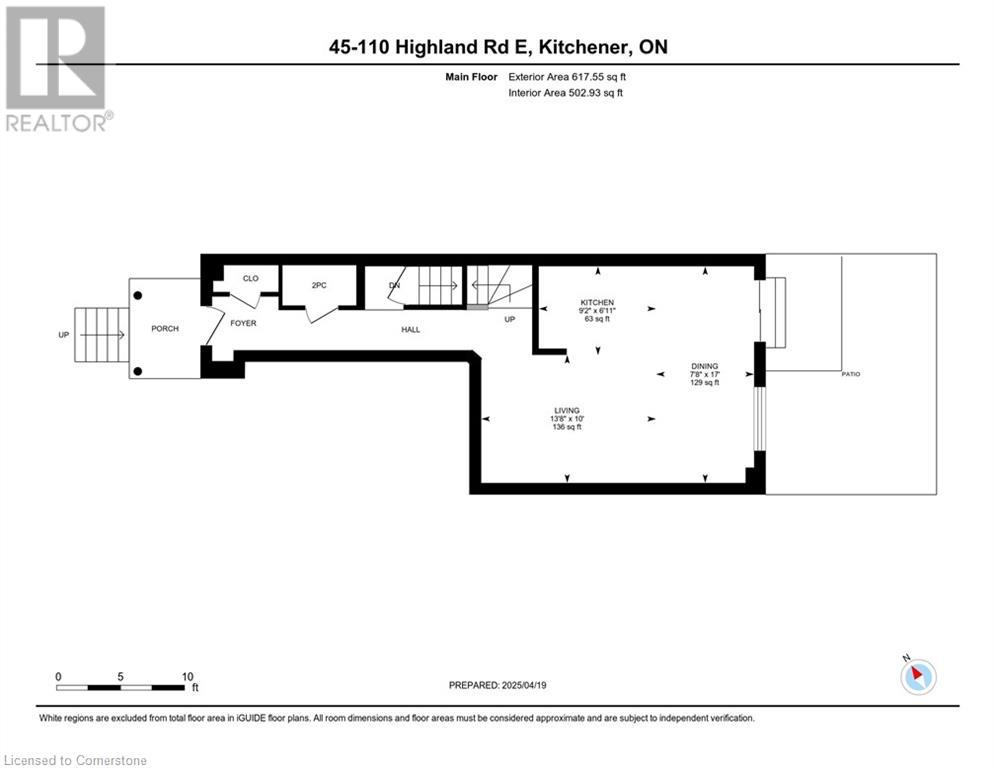110 Highland Road E Unit# 45 Kitchener, Ontario N2M 3S1
$640,000Maintenance,
$140 Monthly
Maintenance,
$140 MonthlyVery clean, move in ready, private townhouse unit that backs onto parkland. If you are looking for privacy and a central location close to all amenities, this is it!! The beautiful yard has a large fenced patio that overlooks a wooded area with parkland and tennis courts. Inside you will find a open concept living, dining and kitchen with high end maple cupboards and solid surface countertops. Upstairs are 3 large bedrooms. The primary bedroom has a walk-in closet and full 4 pc ensuite bath. The basement is unfinished but has a great workout area. All windows have custom made California shutters . 110 Highland is a newer townhouse condo complex with low $140 monthly condo fees and is right on the Iron Horse trail, walking distance to downtown, Harry Class Pool, Victoria park and St. Marys Hospital. This unit has a premium location within the complex. (id:42029)
Property Details
| MLS® Number | 40722707 |
| Property Type | Single Family |
| AmenitiesNearBy | Hospital, Place Of Worship, Playground, Public Transit, Schools |
| CommunityFeatures | Community Centre |
| Features | Cul-de-sac |
| ParkingSpaceTotal | 2 |
Building
| BathroomTotal | 3 |
| BedroomsAboveGround | 3 |
| BedroomsTotal | 3 |
| Appliances | Dishwasher, Refrigerator, Water Softener, Range - Gas, Hood Fan |
| ArchitecturalStyle | 2 Level |
| BasementDevelopment | Partially Finished |
| BasementType | Full (partially Finished) |
| ConstructionStyleAttachment | Attached |
| CoolingType | None |
| ExteriorFinish | Brick Veneer, Vinyl Siding |
| FoundationType | Poured Concrete |
| HalfBathTotal | 1 |
| HeatingFuel | Natural Gas |
| HeatingType | Forced Air |
| StoriesTotal | 2 |
| SizeInterior | 1364 Sqft |
| Type | Row / Townhouse |
| UtilityWater | Municipal Water |
Parking
| Attached Garage | |
| Visitor Parking |
Land
| AccessType | Road Access |
| Acreage | No |
| LandAmenities | Hospital, Place Of Worship, Playground, Public Transit, Schools |
| Sewer | Municipal Sewage System |
| SizeTotalText | Unknown |
| ZoningDescription | R-6 |
Rooms
| Level | Type | Length | Width | Dimensions |
|---|---|---|---|---|
| Second Level | Primary Bedroom | 11'7'' x 14'11'' | ||
| Second Level | Bedroom | 8'1'' x 11'9'' | ||
| Second Level | Bedroom | 8'7'' x 10'1'' | ||
| Second Level | Full Bathroom | 5'1'' x 9'8'' | ||
| Second Level | 4pc Bathroom | 8'0'' x 5'0'' | ||
| Basement | Utility Room | 9'10'' x 4'11'' | ||
| Basement | Storage | 3'2'' x 8'4'' | ||
| Basement | Storage | 6'4'' x 2'6'' | ||
| Basement | Gym | 18'1'' x 16'4'' | ||
| Main Level | Living Room | 10'0'' x 13'8'' | ||
| Main Level | Kitchen | 6'11'' x 9'2'' | ||
| Main Level | Dining Room | 17'0'' x 7'8'' | ||
| Main Level | 2pc Bathroom | 3'2'' x 5'9'' |
https://www.realtor.ca/real-estate/28231191/110-highland-road-e-unit-45-kitchener
Interested?
Contact us for more information
Peter Schneider
Salesperson
180 Weber St. S.
Waterloo, Ontario N2J 2B2
Ellie Schneider
Salesperson
180 Weber St. S.
Waterloo, Ontario N2J 2B2
Brenda Lynn Milmine
Salesperson
180 Weber St. S.
Waterloo, Ontario N2J 2B2






