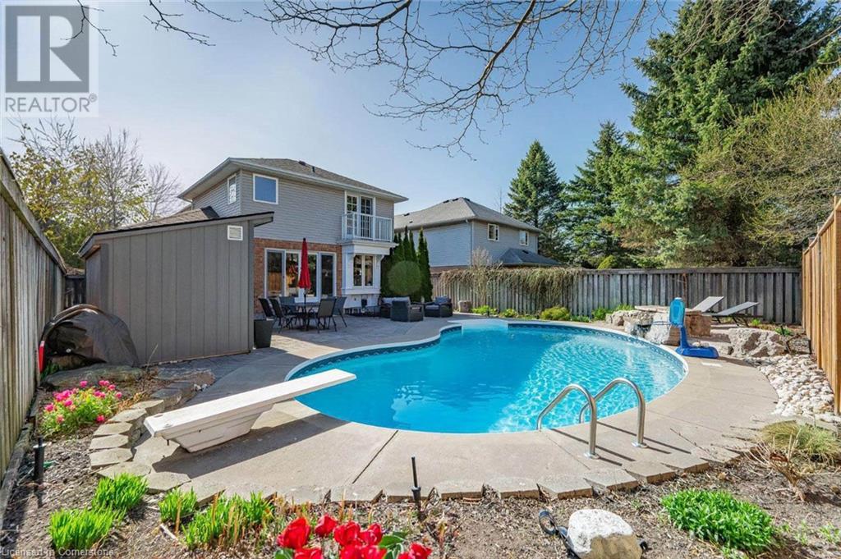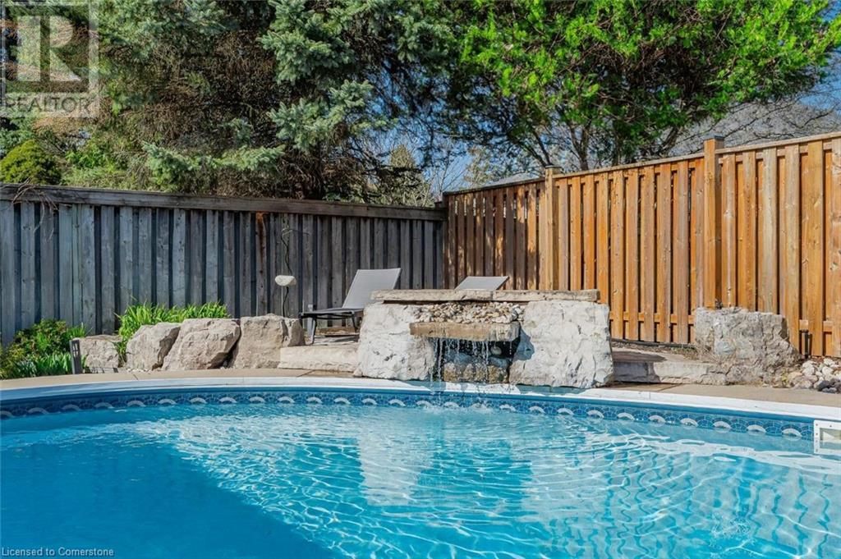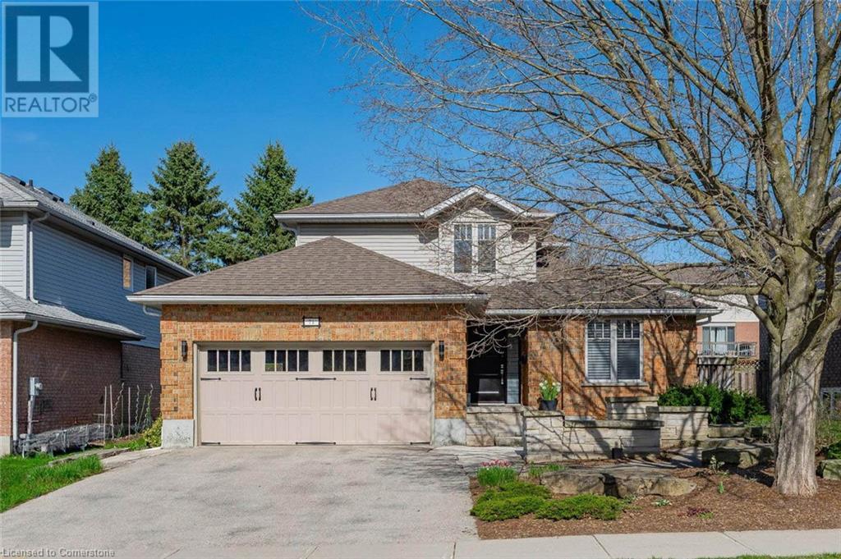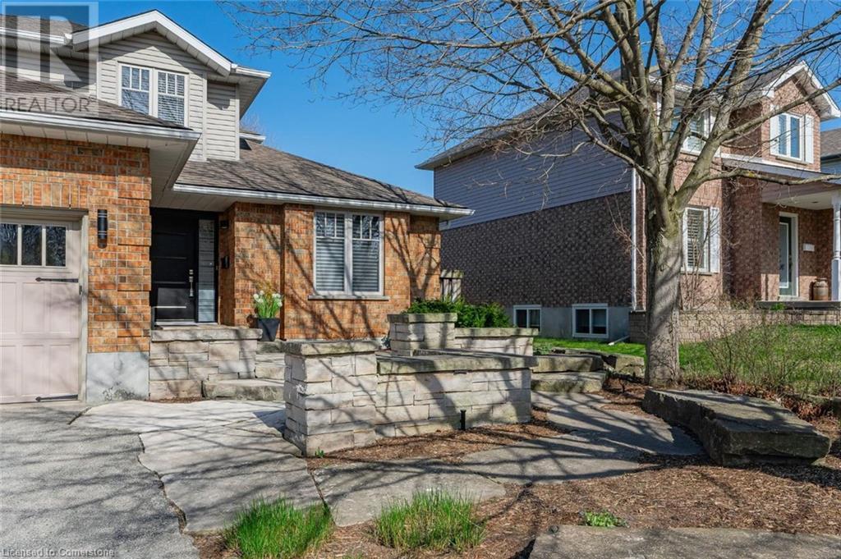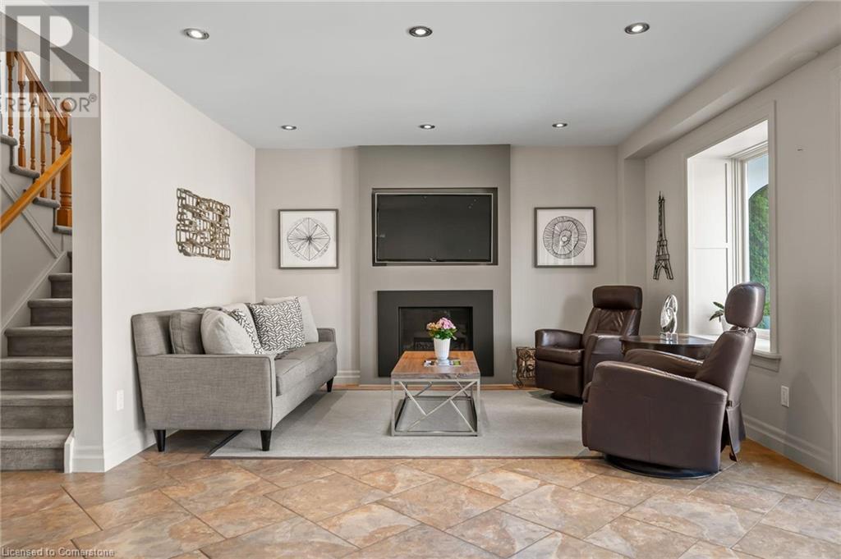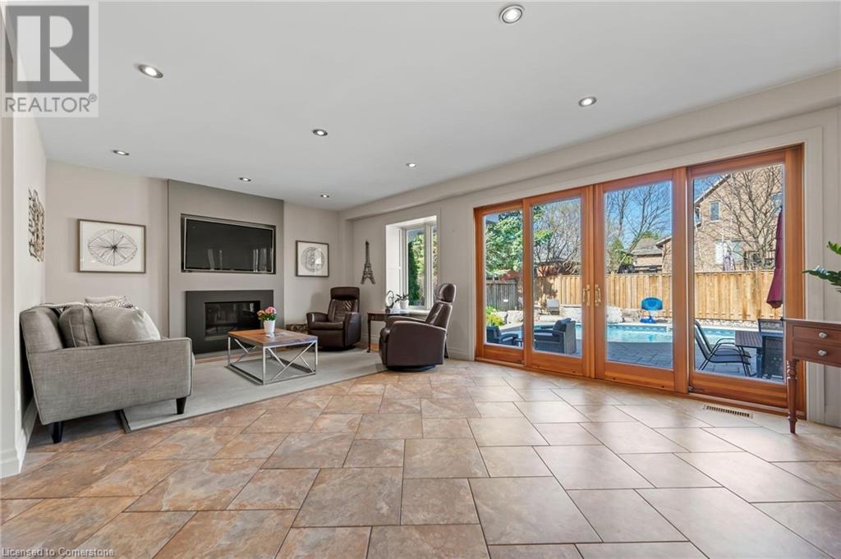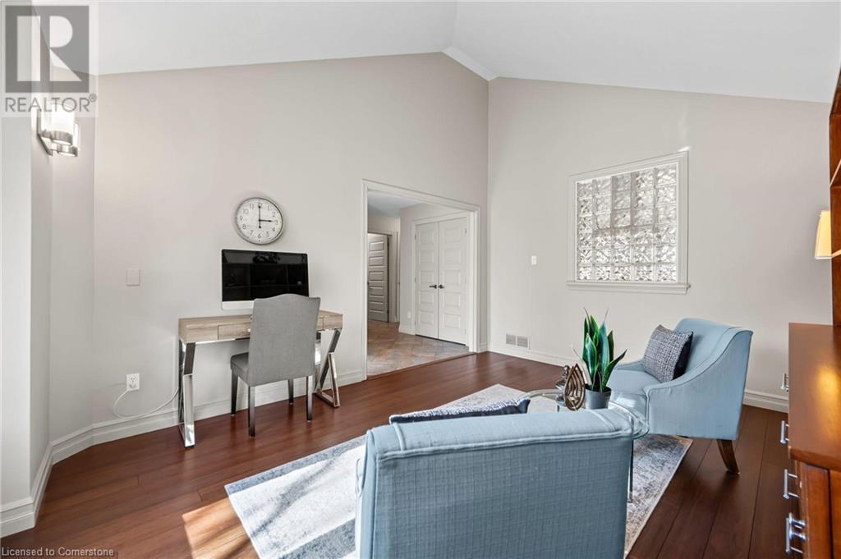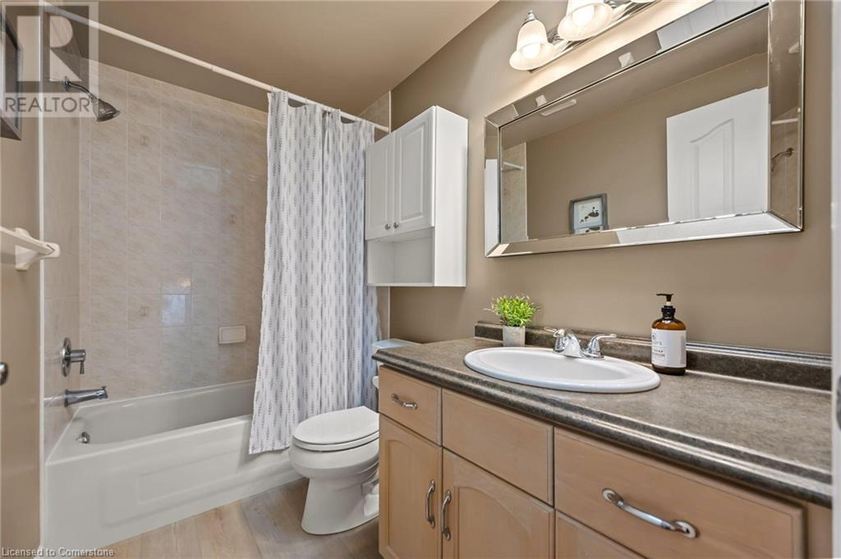71 Ptarmigan Drive Guelph, Ontario N1C 1B6
$1,199,900
Luxury 3+1 bdrm home nestled on private lot W/saltwater pool in one of Guelph's sought-after Kortright Hills neighbourhoods! This home offers blend of upscale features & everyday comfort suited for modern family living. You’ll be captivated by brick exterior, 2-car garage W/insulated door & prof. landscaped gardens. Step inside to open-concept layout W/sun-drenched LR W/pot lighting, floor-to-ceiling fireplace & oversized Loewen garden doors that seamlessly connect the indoors W/backyard oasis. Extensively upgraded kitchen W/Barzotti custom cabinetry, top-tier S/S appliances incl. Bertazzoni range, Blanco sink, quartz counters, backsplash & breakfast bar for casual dining. Zone-controlled heated ceramic tile floors add touch of everyday luxury. DR W/bamboo floors & cathedral ceilings offers flexible space for dining or setting up a home office. Spacious laundry room W/Barzotti custom cabinetry & 2pc bath. Upstairs primary suite W/tray ceilings & Loewen doors leading to Juliet balcony overlooking saltwater pool. Ensuite W/oversized vanity, soaker tub & glass shower. 2 add'l bdrms space share 4pc bath with shower/tub. Finished bsmt W/rec room, B/I surround speakers, custom bar W/quartz counters, add'l bdrm & 3pc bath W/glass shower. Backyard oasis W/kidney-shaped inground saltwater pool & interlock patio W/natural stone steps surrounded by mature trees & landscaping. Pool pump & salt cell replaced in 2020. Automated & programmable underground sprinkler system & lighting. Down the street from Kortright Hills PS & Mollison Park W/access to sports fields, pickleball/tennis courts, playgrounds & ice rink. Nature enthusiasts will love being secs from Hanlon off-leash dog park & trails. With Stone Rd Mall, Shoppers, LCBO, restaurants & quick Hanlon Pkwy/401 access everything you need is at your fingertips! YMCA is moments away offering fitness, swimming & childcare. This is more than a home; it’s a lifestyle opportunity for families seeking luxury, community & connection! (id:42029)
Property Details
| MLS® Number | 40722254 |
| Property Type | Single Family |
| AmenitiesNearBy | Park, Place Of Worship, Playground, Public Transit, Schools, Shopping |
| CommunityFeatures | Quiet Area, Community Centre, School Bus |
| EquipmentType | Water Heater |
| Features | Paved Driveway, Automatic Garage Door Opener |
| ParkingSpaceTotal | 4 |
| PoolType | Inground Pool |
| RentalEquipmentType | Water Heater |
| Structure | Shed |
Building
| BathroomTotal | 4 |
| BedroomsAboveGround | 3 |
| BedroomsBelowGround | 1 |
| BedroomsTotal | 4 |
| Appliances | Central Vacuum - Roughed In, Dishwasher, Dryer, Refrigerator, Stove, Water Softener, Washer |
| ArchitecturalStyle | 2 Level |
| BasementDevelopment | Finished |
| BasementType | Full (finished) |
| ConstructedDate | 1995 |
| ConstructionStyleAttachment | Detached |
| CoolingType | Central Air Conditioning |
| ExteriorFinish | Brick, Vinyl Siding |
| FireplacePresent | Yes |
| FireplaceTotal | 2 |
| FoundationType | Poured Concrete |
| HalfBathTotal | 1 |
| HeatingFuel | Natural Gas |
| HeatingType | Forced Air |
| StoriesTotal | 2 |
| SizeInterior | 2853 Sqft |
| Type | House |
| UtilityWater | Municipal Water |
Parking
| Attached Garage |
Land
| AccessType | Highway Nearby |
| Acreage | No |
| LandAmenities | Park, Place Of Worship, Playground, Public Transit, Schools, Shopping |
| Sewer | Municipal Sewage System |
| SizeDepth | 119 Ft |
| SizeFrontage | 49 Ft |
| SizeTotalText | Under 1/2 Acre |
| ZoningDescription | R1b |
Rooms
| Level | Type | Length | Width | Dimensions |
|---|---|---|---|---|
| Second Level | 4pc Bathroom | Measurements not available | ||
| Second Level | Bedroom | 10'3'' x 9'4'' | ||
| Second Level | Bedroom | 11'6'' x 9'4'' | ||
| Second Level | Full Bathroom | Measurements not available | ||
| Second Level | Primary Bedroom | 13'6'' x 13'0'' | ||
| Basement | Recreation Room | 21'10'' x 17'3'' | ||
| Basement | Bedroom | 11'0'' x 11'0'' | ||
| Basement | 3pc Bathroom | Measurements not available | ||
| Main Level | Dining Room | 15'0'' x 11'8'' | ||
| Main Level | Laundry Room | 8'0'' x 5'9'' | ||
| Main Level | 2pc Bathroom | Measurements not available | ||
| Main Level | Kitchen | 21'0'' x 11'5'' | ||
| Main Level | Living Room | 19'0'' x 14'0'' |
https://www.realtor.ca/real-estate/28230841/71-ptarmigan-drive-guelph
Interested?
Contact us for more information
Bradley Wylde
Salesperson
766 Old Hespeler Rd
Cambridge, Ontario N3H 5L8

