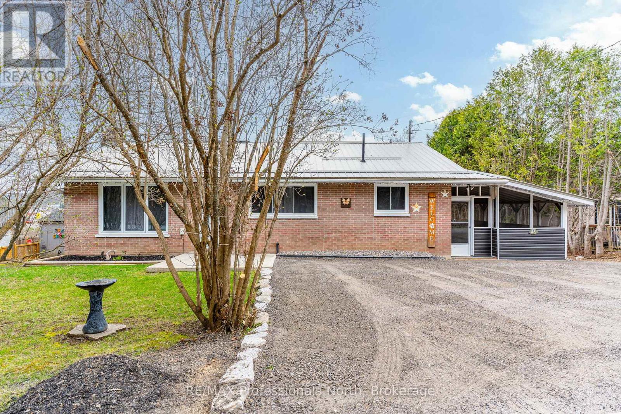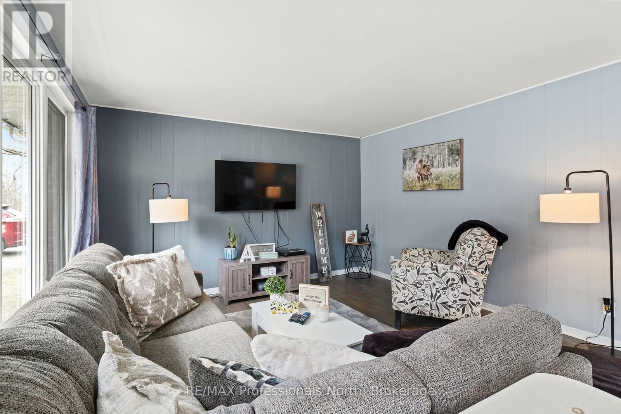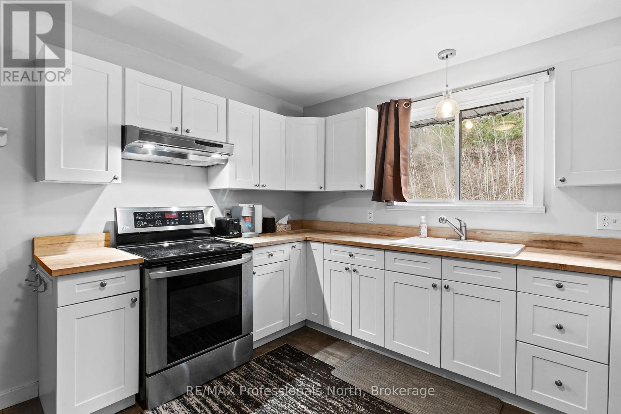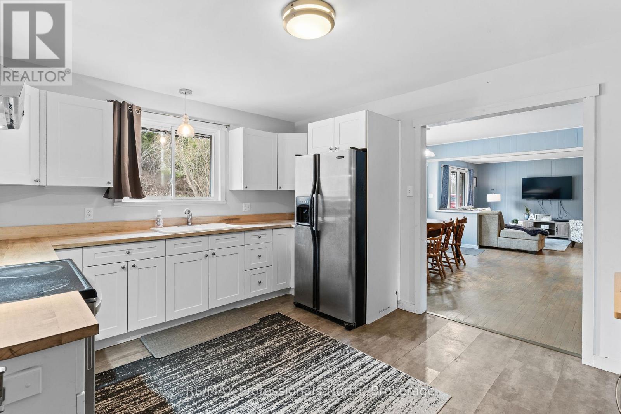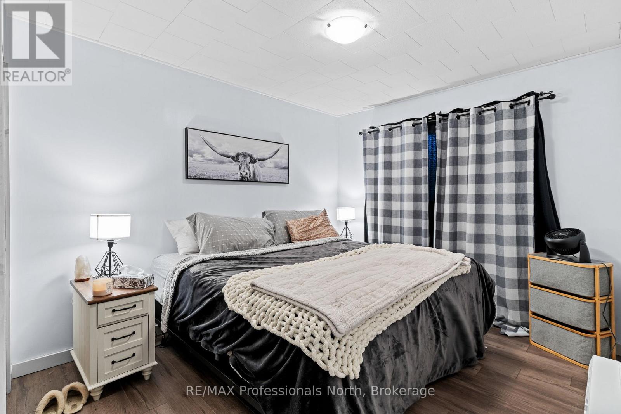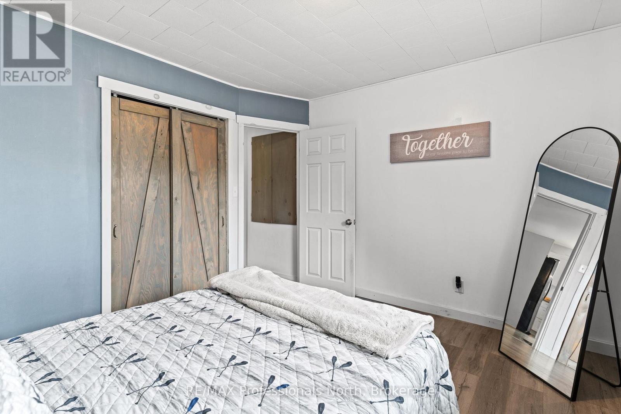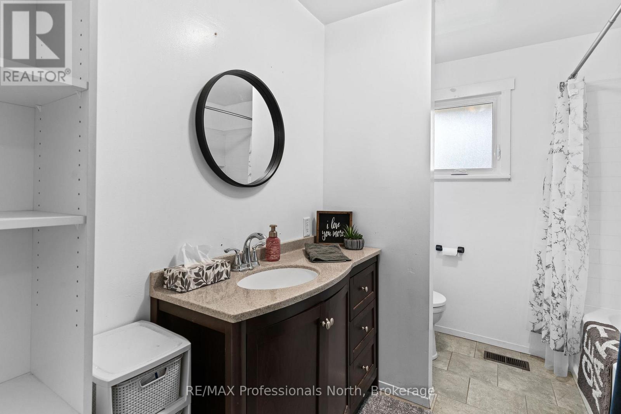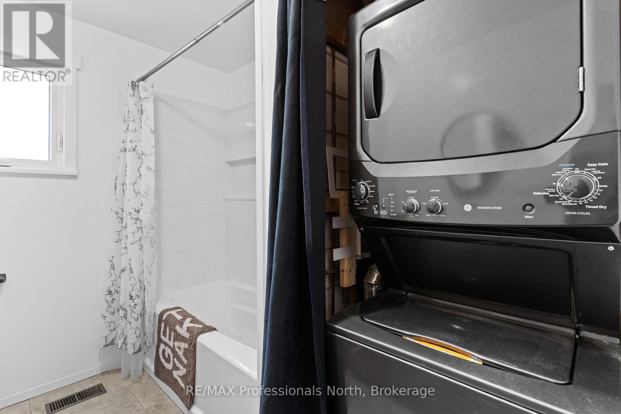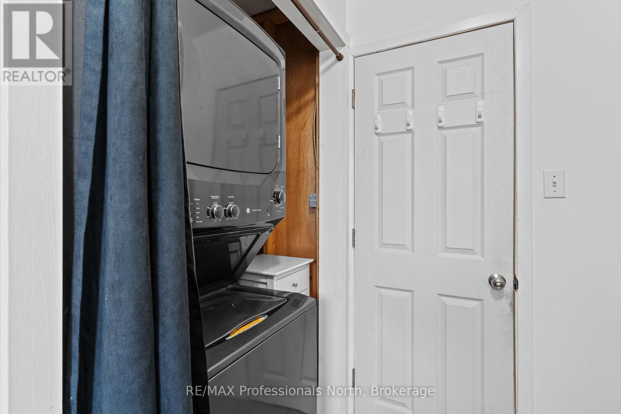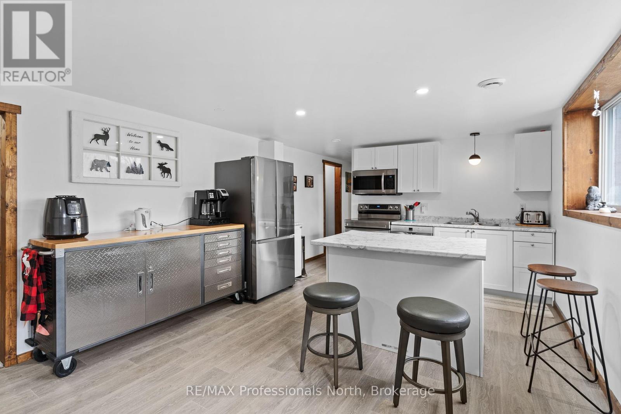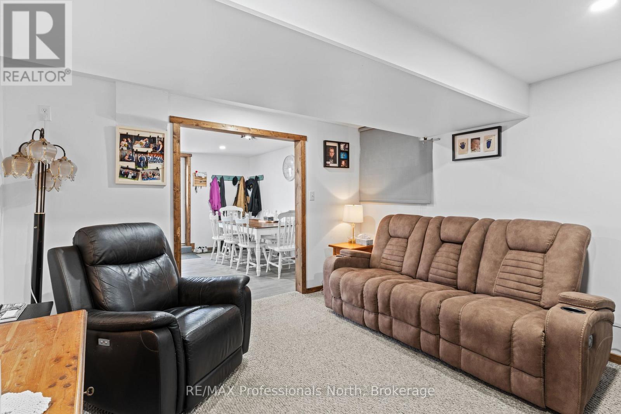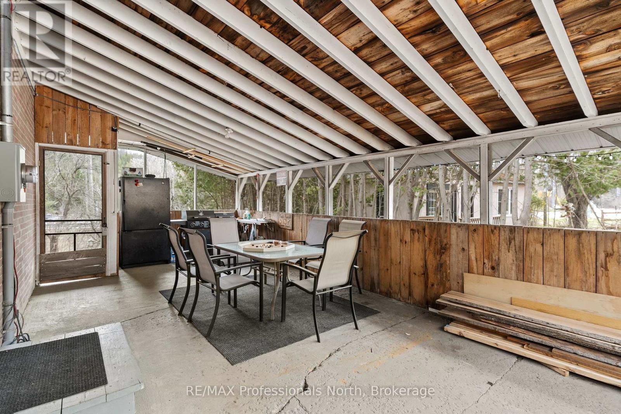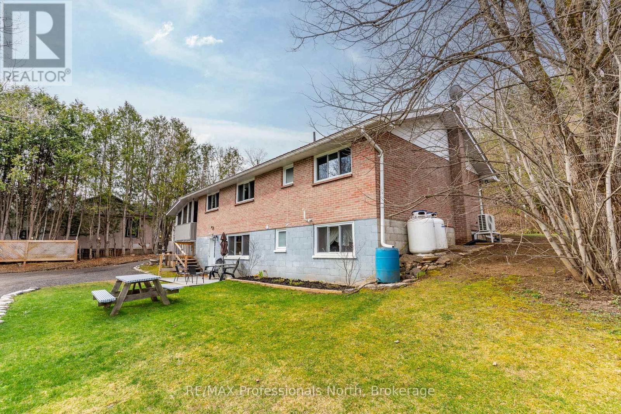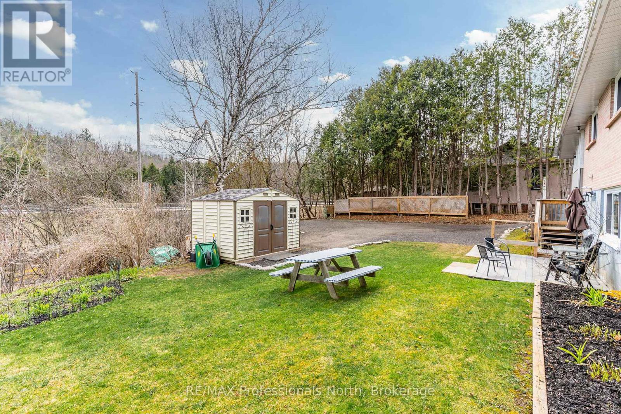45 Newcastle Street Minden Hills (Minden), Ontario K0M 2K0
$695,000
Conveniently located, within walking distance to the main street of Minden, this charming brick home offers exceptional versatility and space with a well-thought-out layout across two fully developed levels. The upper level features three comfortable bedrooms, a full bathroom, a bright kitchen, a spacious dining area, and a cozy living room. A screened in breezeway adds a sheltered connection to the outdoors. The lower level serves as a separate living space, ideal for extended family or rental potential, complete with its own entrance, a large living room, an eat-in kitchen, a sitting room, one bedroom, and a full bathroom. Both levels enjoy the convenience of dedicated laundry facilities and ample parking. The home is efficiently heated and cooled by an electric heat pump, and also features a forced-air propane furnace installed in 2019 for added comfort. Topped with a durable metal roof, this property is a fantastic opportunity for multi-generational living or income potential. (id:42029)
Property Details
| MLS® Number | X12115391 |
| Property Type | Single Family |
| Community Name | Minden |
| AmenitiesNearBy | Beach, Park, Place Of Worship, Schools |
| CommunityFeatures | Community Centre |
| EquipmentType | Propane Tank |
| Features | Irregular Lot Size, Sloping |
| ParkingSpaceTotal | 6 |
| RentalEquipmentType | Propane Tank |
| Structure | Shed |
Building
| BathroomTotal | 2 |
| BedroomsAboveGround | 3 |
| BedroomsBelowGround | 1 |
| BedroomsTotal | 4 |
| Age | 51 To 99 Years |
| Appliances | Water Meter, Dryer, Microwave, Stove, Washer, Refrigerator |
| ArchitecturalStyle | Bungalow |
| BasementFeatures | Apartment In Basement, Walk Out |
| BasementType | N/a |
| ConstructionStyleAttachment | Detached |
| ExteriorFinish | Brick, Vinyl Siding |
| FoundationType | Block |
| HeatingFuel | Propane |
| HeatingType | Forced Air |
| StoriesTotal | 1 |
| SizeInterior | 1100 - 1500 Sqft |
| Type | House |
| UtilityWater | Municipal Water |
Parking
| No Garage |
Land
| AccessType | Year-round Access |
| Acreage | No |
| LandAmenities | Beach, Park, Place Of Worship, Schools |
| Sewer | Sanitary Sewer |
| SizeFrontage | 79 Ft ,1 In |
| SizeIrregular | 79.1 Ft |
| SizeTotalText | 79.1 Ft|under 1/2 Acre |
| ZoningDescription | C1 |
Rooms
| Level | Type | Length | Width | Dimensions |
|---|---|---|---|---|
| Lower Level | Bedroom | 2.71 m | 3.77 m | 2.71 m x 3.77 m |
| Lower Level | Bathroom | 2.77 m | 1.34 m | 2.77 m x 1.34 m |
| Lower Level | Laundry Room | 4.69 m | 2.77 m | 4.69 m x 2.77 m |
| Lower Level | Kitchen | 6.85 m | 3.77 m | 6.85 m x 3.77 m |
| Lower Level | Living Room | 3.65 m | 3.68 m | 3.65 m x 3.68 m |
| Lower Level | Sitting Room | 3.5 m | 2.77 m | 3.5 m x 2.77 m |
| Main Level | Kitchen | 3.99 m | 3.62 m | 3.99 m x 3.62 m |
| Main Level | Dining Room | 3.44 m | 3.99 m | 3.44 m x 3.99 m |
| Main Level | Living Room | 3.99 m | 3.69 m | 3.99 m x 3.69 m |
| Main Level | Primary Bedroom | 3.32 m | 3.62 m | 3.32 m x 3.62 m |
| Main Level | Bedroom | 2.89 m | 3.38 m | 2.89 m x 3.38 m |
| Main Level | Bedroom | 3.01 m | 3.23 m | 3.01 m x 3.23 m |
| Main Level | Bathroom | 2.98 m | 1.24 m | 2.98 m x 1.24 m |
https://www.realtor.ca/real-estate/28240611/45-newcastle-street-minden-hills-minden-minden
Interested?
Contact us for more information
Lisa Mercer
Broker
12621 Highway 35, Unit 1
Minden, Ontario K0M 2K0
Kelly Mercer
Broker
12621 Highway 35, Unit 1
Minden, Ontario K0M 2K0

