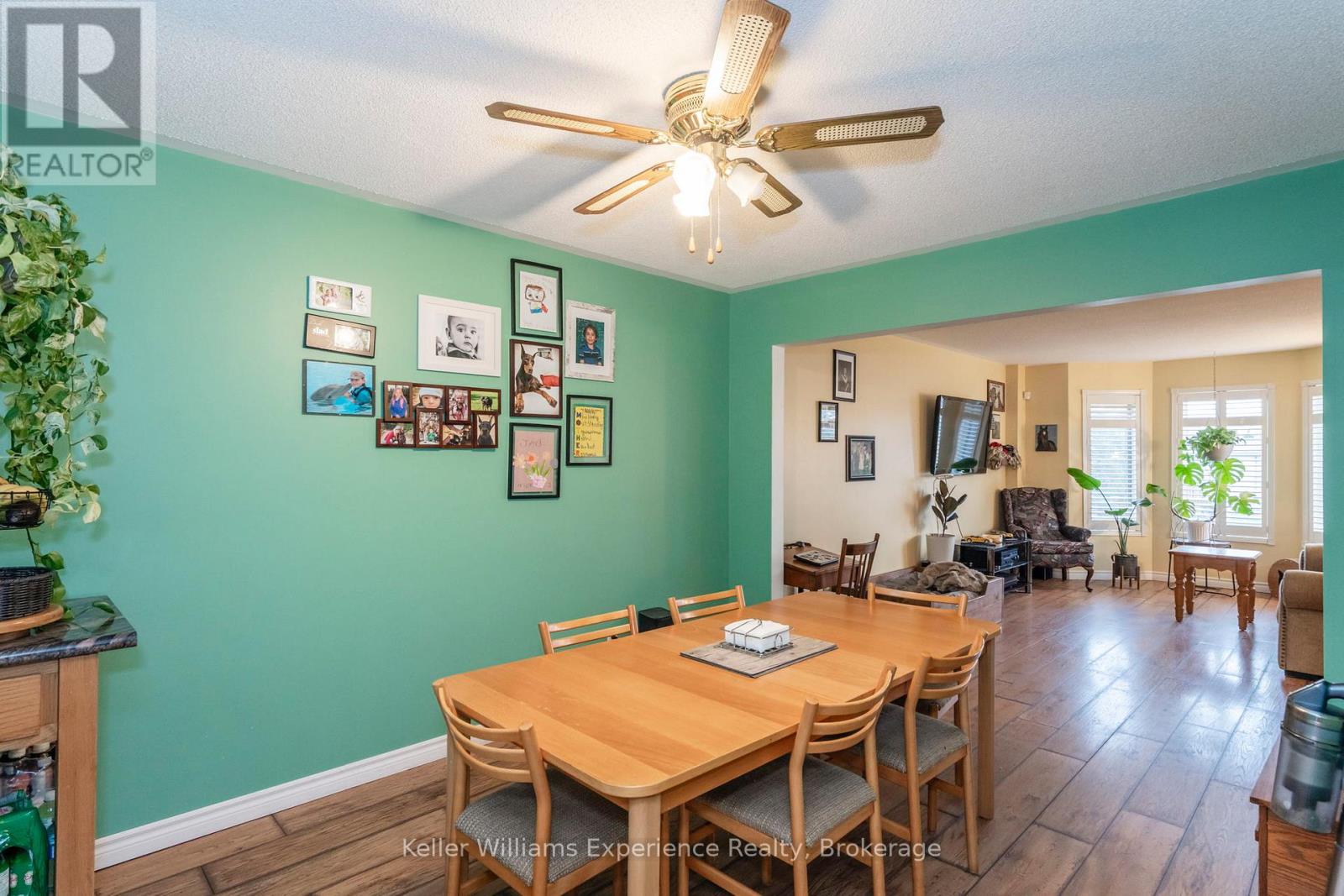50 Leo Boulevard Wasaga Beach, Ontario L9Z 1C6
$629,900
Located near the popular Beach 1 area, this spacious family home offers a peaceful setting with a beautiful, private backyard backing onto green space. The fully fenced yard features garden boxes for growing your own vegetables and a designated dog run, ideal for pet owners. The double garage includes a mezzanine for extra storage and a convenient man door providing direct access to the backyard. Inside, the fully finished basement offers a cozy family room and a dedicated play area, perfect for families with children. A large laundry room is located in the basement, and the main floor is also plumbed for a laundry setup if preferred. Recent updates include new main level flooring (2018), new basement flooring (2023), and a newer furnace (2020). Offering 3+1 bedrooms and 2 full bathrooms, this home provides plenty of space for a growing family. Enjoy the benefit of fantastic neighbours and a prime location just minutes from shopping, restaurants, parks, and the beach. (id:42029)
Property Details
| MLS® Number | S12114704 |
| Property Type | Single Family |
| Community Name | Wasaga Beach |
| AmenitiesNearBy | Beach, Park, Schools |
| Features | Wooded Area, Flat Site, Dry |
| ParkingSpaceTotal | 6 |
Building
| BathroomTotal | 2 |
| BedroomsAboveGround | 4 |
| BedroomsTotal | 4 |
| Age | 31 To 50 Years |
| Appliances | Dishwasher, Dryer, Stove, Refrigerator |
| ArchitecturalStyle | Raised Bungalow |
| BasementDevelopment | Finished |
| BasementType | Full (finished) |
| ConstructionStyleAttachment | Detached |
| CoolingType | Central Air Conditioning |
| ExteriorFinish | Brick Facing, Vinyl Siding |
| FoundationType | Block |
| HeatingFuel | Natural Gas |
| HeatingType | Forced Air |
| StoriesTotal | 1 |
| SizeInterior | 1100 - 1500 Sqft |
| Type | House |
| UtilityWater | Municipal Water |
Parking
| Attached Garage | |
| Garage |
Land
| Acreage | No |
| LandAmenities | Beach, Park, Schools |
| Sewer | Sanitary Sewer |
| SizeDepth | 134 Ft |
| SizeFrontage | 59 Ft |
| SizeIrregular | 59 X 134 Ft |
| SizeTotalText | 59 X 134 Ft|under 1/2 Acre |
| ZoningDescription | R1 |
Rooms
| Level | Type | Length | Width | Dimensions |
|---|---|---|---|---|
| Lower Level | Bathroom | 2.52 m | 2.01 m | 2.52 m x 2.01 m |
| Lower Level | Utility Room | 6.21 m | 4.62 m | 6.21 m x 4.62 m |
| Lower Level | Recreational, Games Room | 5.68 m | 11.11 m | 5.68 m x 11.11 m |
| Lower Level | Bedroom 4 | 3.49 m | 3.38 m | 3.49 m x 3.38 m |
| Main Level | Living Room | 3.61 m | 5.62 m | 3.61 m x 5.62 m |
| Main Level | Dining Room | 3.22 m | 3.92 m | 3.22 m x 3.92 m |
| Main Level | Kitchen | 2.66 m | 3.13 m | 2.66 m x 3.13 m |
| Main Level | Eating Area | 3.45 m | 3.02 m | 3.45 m x 3.02 m |
| Main Level | Primary Bedroom | 4.21 m | 3.54 m | 4.21 m x 3.54 m |
| Main Level | Bedroom 2 | 3.59 m | 3.32 m | 3.59 m x 3.32 m |
| Main Level | Bedroom 3 | 2.71 m | 3.32 m | 2.71 m x 3.32 m |
| Main Level | Bathroom | 2.53 m | 2.26 m | 2.53 m x 2.26 m |
Utilities
| Cable | Installed |
| Sewer | Installed |
https://www.realtor.ca/real-estate/28239594/50-leo-boulevard-wasaga-beach-wasaga-beach
Interested?
Contact us for more information
Reid Marchand
Salesperson
255 King Street
Midland, Ontario L4R 3M4
Eric Beutler
Salesperson
255 King Street
Midland, Ontario L4R 3M4













