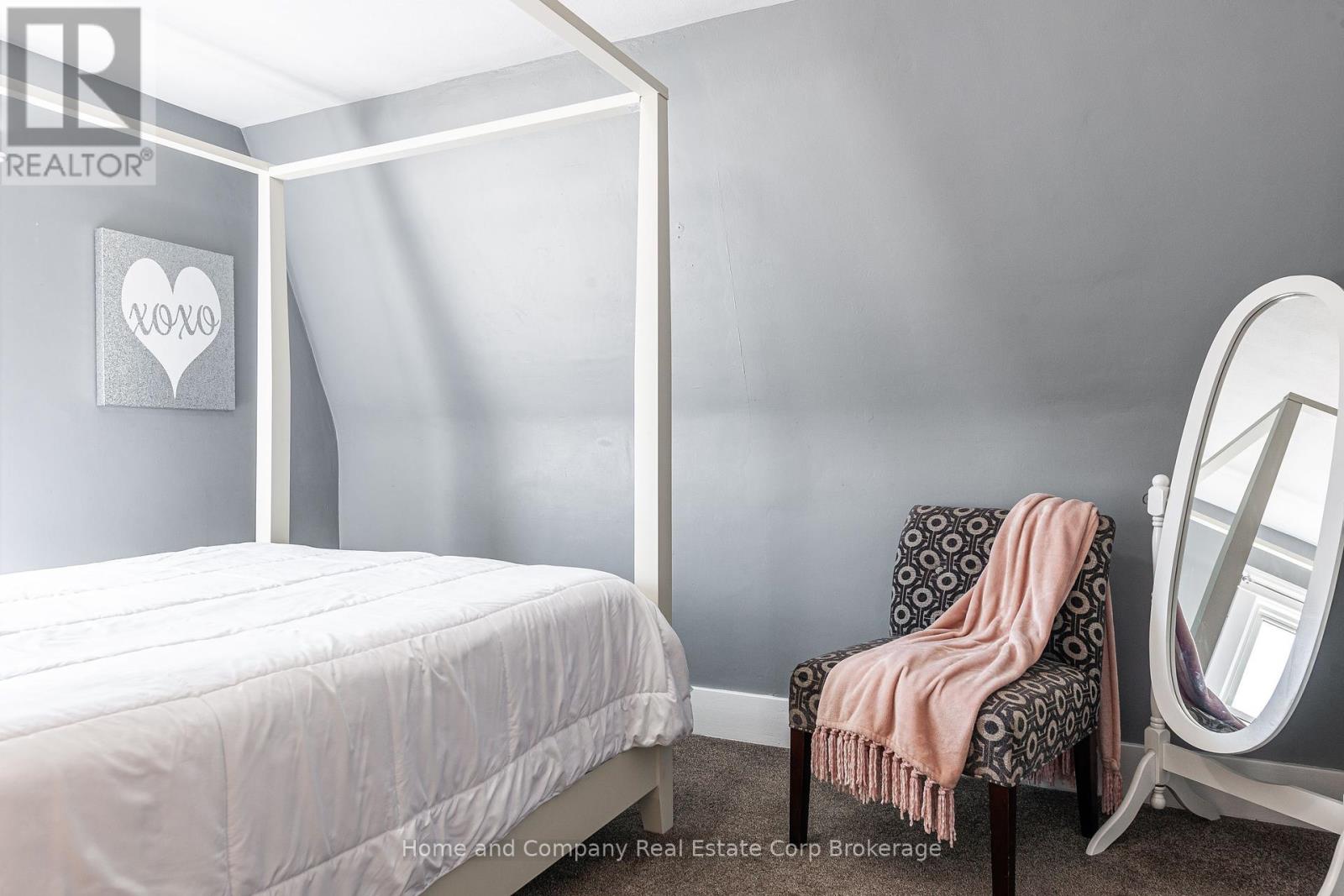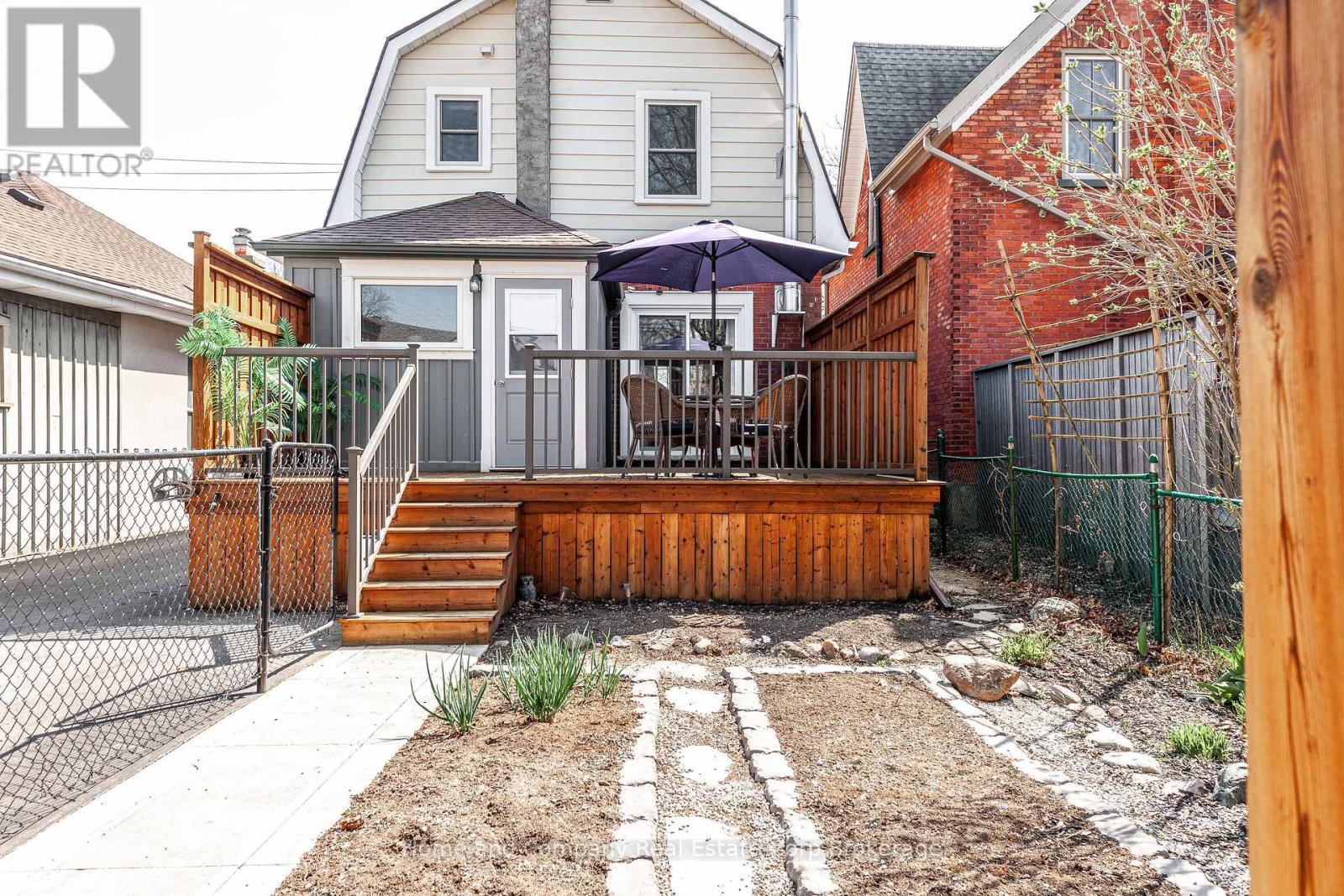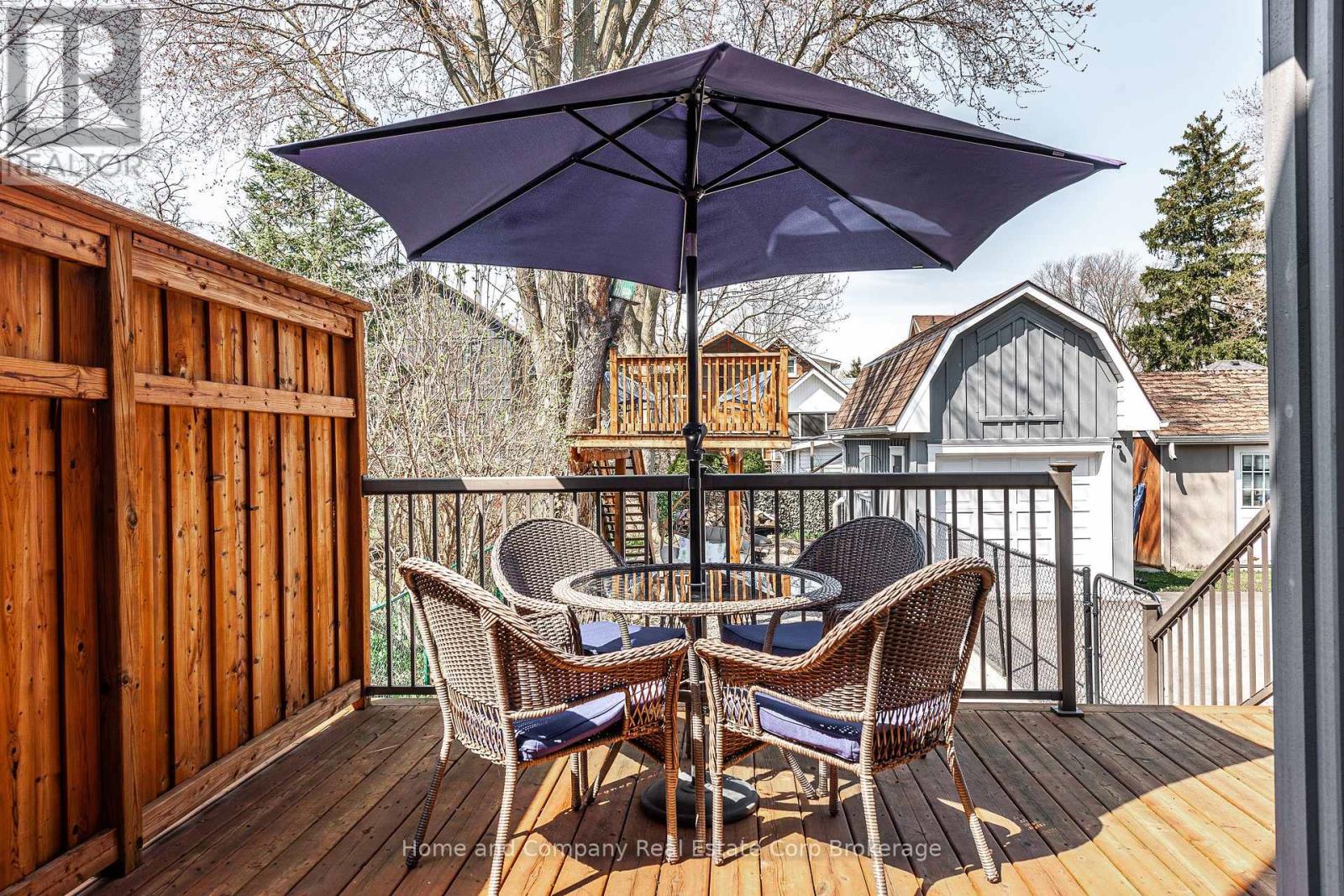250 Brunswick Street Stratford, Ontario N5A 3M4
$598,000
Turnkey beauty on Brunswick! Located just a stones throw to the centre of thriving downtown Stratford, the Avon River and Stratford Festival Theatres, this updated home has everything on your wish list. The main floor features gleaming hardwood floors, newly installed wood stove, an open living room, dining room and bright kitchen, as well as an abundance of storage, found in the mudroom pantry area off the kitchen. Upstairs you will find an updated 4-piece bath and 3 bedrooms. If you're looking for a little more room to spread out, head on down to your partially finished basement where you will find laundry, updated mechanicals, a 2-piece bathroom, lots of storage space, and a wonderful flex space perfect for a home office or recreation room. This home also features incredible outdoor space. Spend your mornings on your beautiful covered front porch, taking in the sights and sounds of the neighbourhood, or your evenings on your private rear deck, overlooking the charming backyard. The list of updates is extensive. Contact your REALTOR for more information or to book your private showing! (id:42029)
Open House
This property has open houses!
10:30 am
Ends at:12:00 pm
Property Details
| MLS® Number | X12109767 |
| Property Type | Single Family |
| Community Name | Stratford |
| Features | Sump Pump |
| ParkingSpaceTotal | 3 |
Building
| BathroomTotal | 2 |
| BedroomsAboveGround | 3 |
| BedroomsTotal | 3 |
| Appliances | Water Softener, Water Heater, Dryer, Microwave, Stove, Refrigerator |
| BasementDevelopment | Partially Finished |
| BasementType | N/a (partially Finished) |
| ConstructionStyleAttachment | Detached |
| CoolingType | Central Air Conditioning |
| ExteriorFinish | Brick, Vinyl Siding |
| FireplacePresent | Yes |
| FireplaceTotal | 1 |
| FireplaceType | Woodstove |
| FoundationType | Block |
| HalfBathTotal | 1 |
| HeatingFuel | Natural Gas |
| HeatingType | Forced Air |
| StoriesTotal | 2 |
| SizeInterior | 1100 - 1500 Sqft |
| Type | House |
| UtilityWater | Municipal Water |
Parking
| Detached Garage | |
| Garage |
Land
| Acreage | No |
| Sewer | Sanitary Sewer |
| SizeDepth | 119 Ft ,3 In |
| SizeFrontage | 28 Ft ,6 In |
| SizeIrregular | 28.5 X 119.3 Ft |
| SizeTotalText | 28.5 X 119.3 Ft |
| ZoningDescription | R2 |
Rooms
| Level | Type | Length | Width | Dimensions |
|---|---|---|---|---|
| Second Level | Bedroom | 3.84 m | 3.01 m | 3.84 m x 3.01 m |
| Second Level | Bedroom 2 | 3.73 m | 3.2 m | 3.73 m x 3.2 m |
| Second Level | Bedroom 3 | 2.77 m | 2.71 m | 2.77 m x 2.71 m |
| Second Level | Bathroom | 2.34 m | 2.6 m | 2.34 m x 2.6 m |
| Basement | Bathroom | 1.59 m | 1.01 m | 1.59 m x 1.01 m |
| Basement | Laundry Room | 7.49 m | 3.51 m | 7.49 m x 3.51 m |
| Basement | Other | 2.78 m | 2.06 m | 2.78 m x 2.06 m |
| Basement | Recreational, Games Room | 4.57 m | 2.67 m | 4.57 m x 2.67 m |
| Main Level | Foyer | 3.06 m | 2.44 m | 3.06 m x 2.44 m |
| Main Level | Living Room | 3.95 m | 3.35 m | 3.95 m x 3.35 m |
| Main Level | Dining Room | 3.74 m | 3.18 m | 3.74 m x 3.18 m |
| Main Level | Kitchen | 4.6 m | 2.55 m | 4.6 m x 2.55 m |
| Main Level | Mud Room | 2.52 m | 2.36 m | 2.52 m x 2.36 m |
https://www.realtor.ca/real-estate/28228161/250-brunswick-street-stratford-stratford
Interested?
Contact us for more information
Toni Mclean
Salesperson
245 Downie Street, Unit 108
Stratford, Ontario N5A 1X5
Julian Francoeur
Salesperson
245 Downie Street, Unit 108
Stratford, Ontario N5A 1X5







































