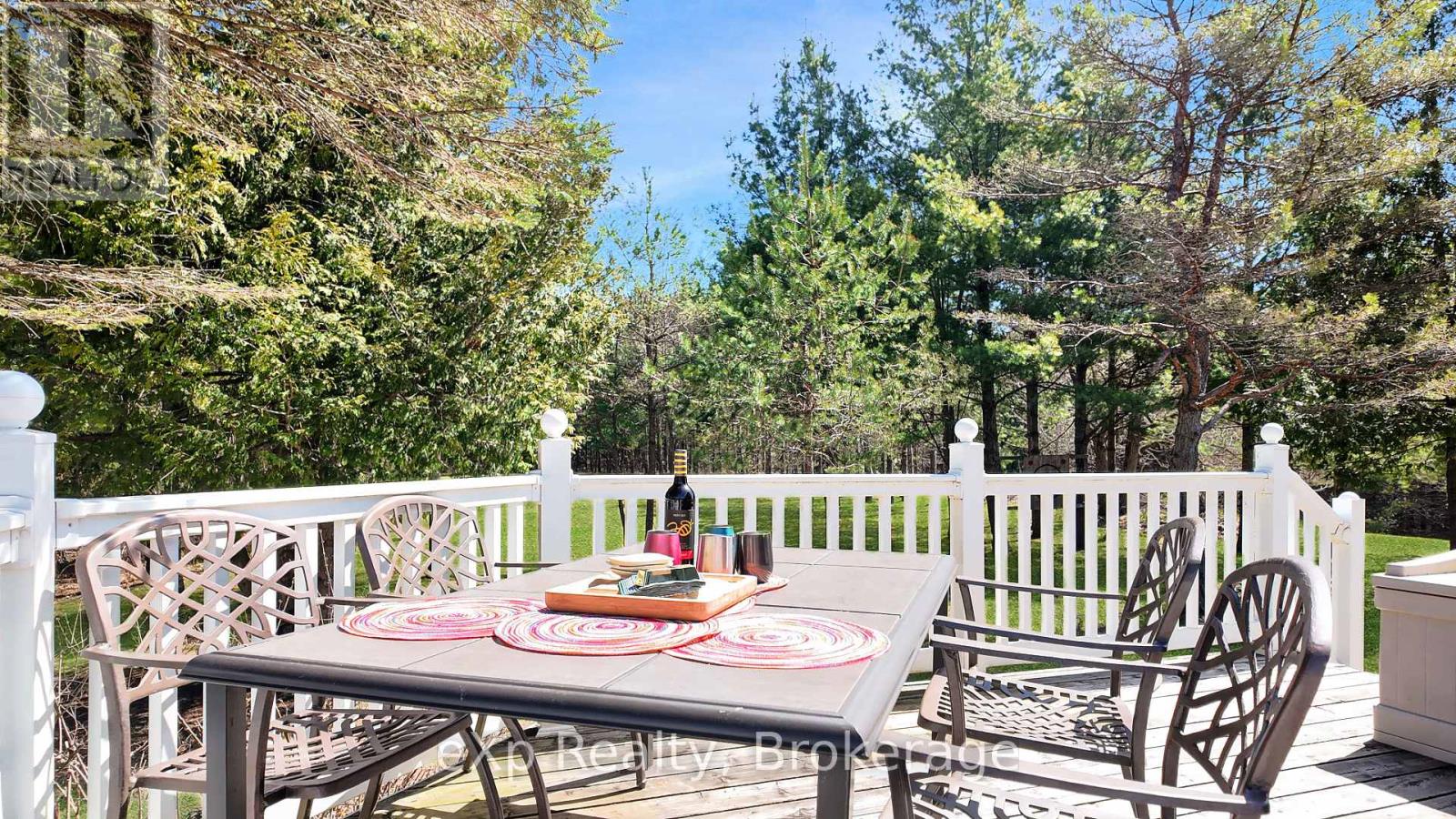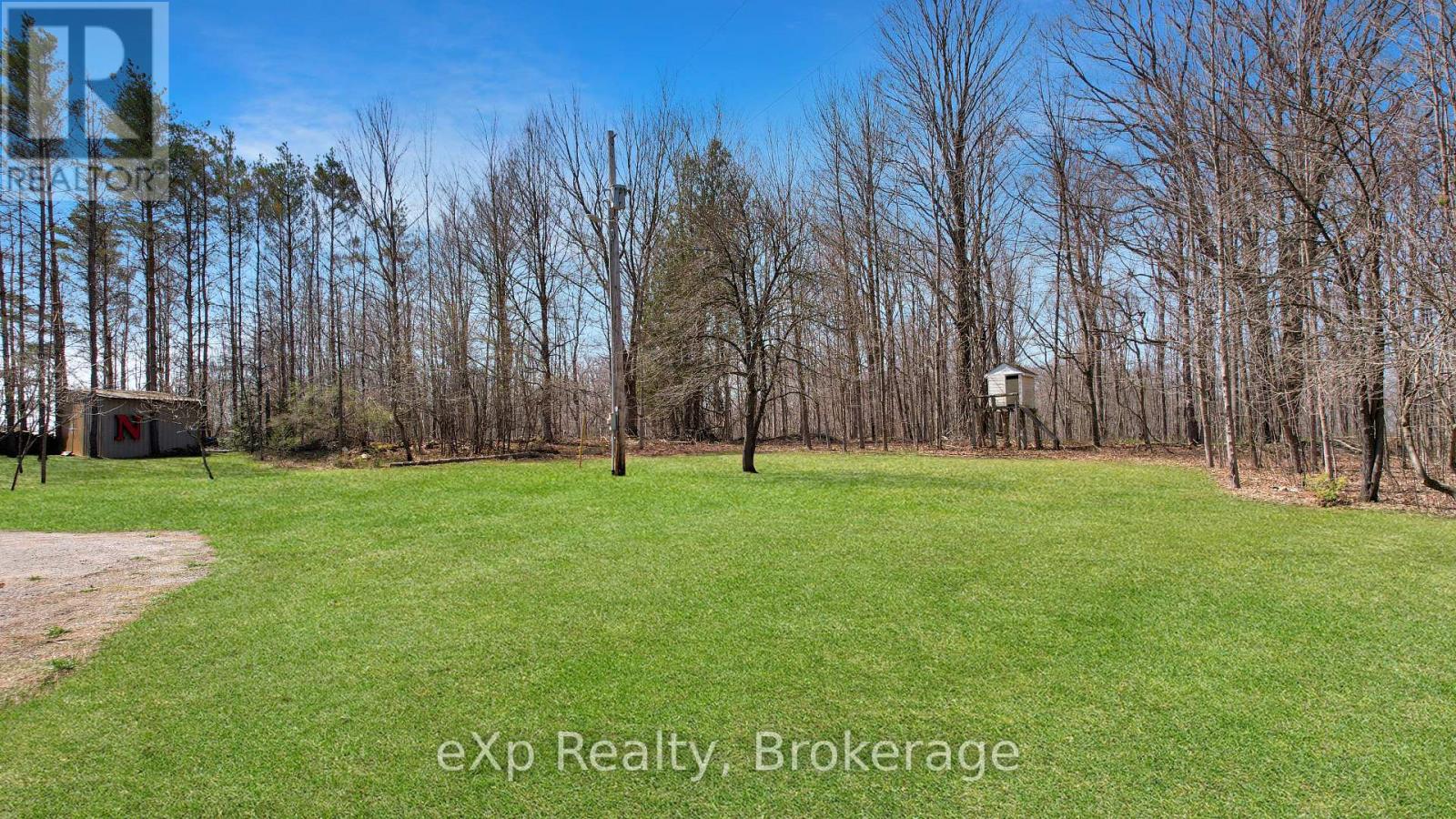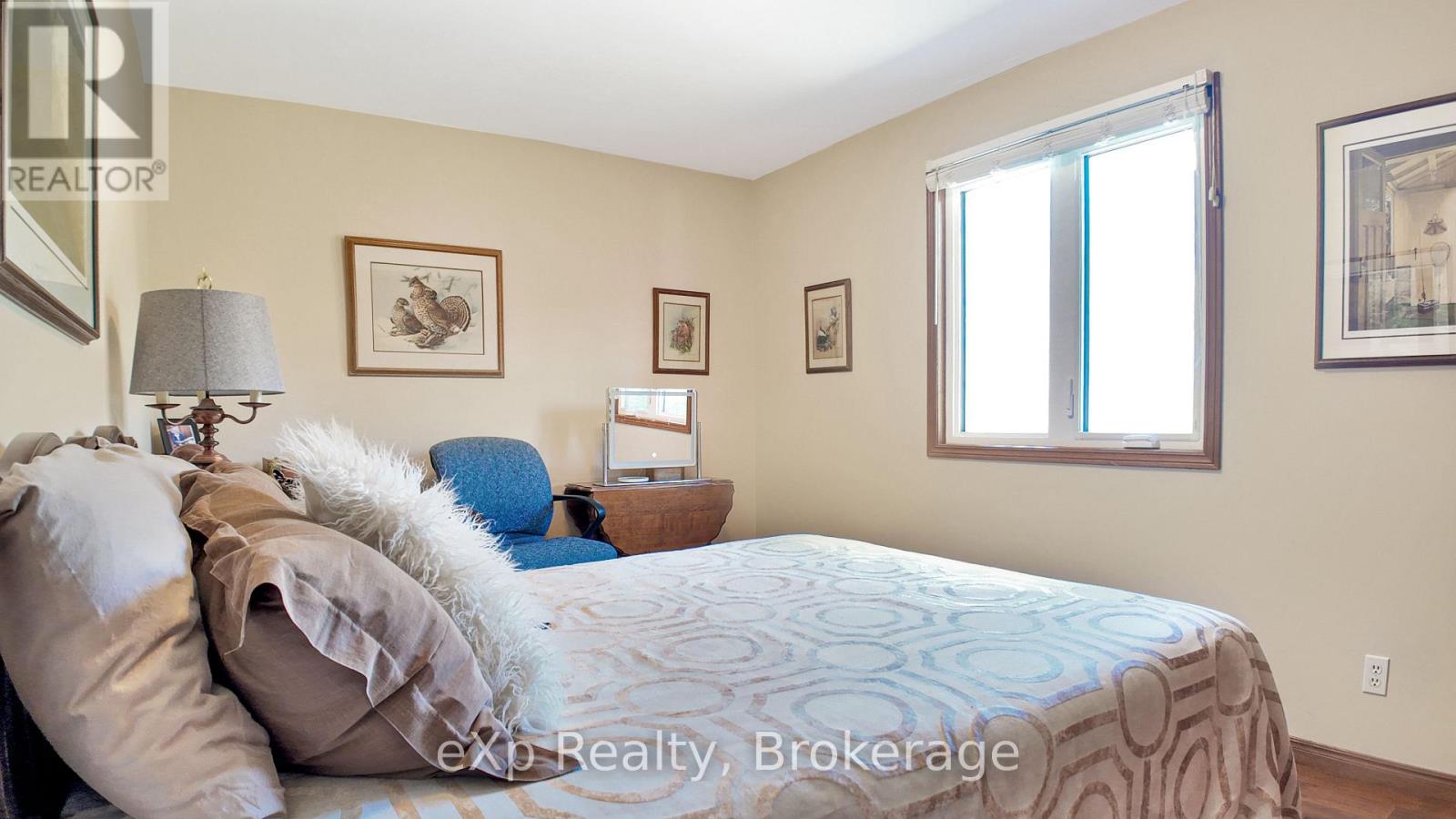154 Gravel Road S West Grey, Ontario N4N 3B9
$1,100,000
Postcard perfect hobby farm that's only 15 minutes to Hanover. 50 acres of woods and trails leading to a pond at the back of the property. Private tree lined drive, up to an immaculate raised bungalow with numerous upgrades, including windows shingles and floorings. Panoramic views from the back of the home. Geothermal heating system keeps costs down low with energy bills totaling approximately $2700 per year. (id:42029)
Property Details
| MLS® Number | X12111261 |
| Property Type | Single Family |
| Community Name | West Grey |
| CommunityFeatures | School Bus |
| EquipmentType | None |
| Features | Wooded Area, Rolling, Backs On Greenbelt, Conservation/green Belt, Paved Yard |
| ParkingSpaceTotal | 10 |
| RentalEquipmentType | None |
| Structure | Deck |
Building
| BathroomTotal | 2 |
| BedroomsAboveGround | 3 |
| BedroomsTotal | 3 |
| Age | 31 To 50 Years |
| Amenities | Fireplace(s) |
| Appliances | Garage Door Opener Remote(s), Central Vacuum, Water Heater, Water Softener, Dishwasher, Dryer, Microwave, Washer, Refrigerator |
| ArchitecturalStyle | Raised Bungalow |
| BasementDevelopment | Partially Finished |
| BasementType | Full (partially Finished) |
| ConstructionStyleAttachment | Detached |
| CoolingType | Central Air Conditioning |
| ExteriorFinish | Hardboard |
| FireProtection | Smoke Detectors |
| FireplacePresent | Yes |
| FireplaceTotal | 1 |
| FoundationType | Concrete |
| HeatingType | Forced Air |
| StoriesTotal | 1 |
| SizeInterior | 1100 - 1500 Sqft |
| Type | House |
| UtilityWater | Drilled Well |
Parking
| Garage |
Land
| Acreage | Yes |
| LandscapeFeatures | Landscaped |
| Sewer | Septic System |
| SizeDepth | 3317 Ft ,6 In |
| SizeFrontage | 665 Ft ,8 In |
| SizeIrregular | 665.7 X 3317.5 Ft |
| SizeTotalText | 665.7 X 3317.5 Ft|50 - 100 Acres |
| SurfaceWater | Lake/pond |
| ZoningDescription | A2, Ne |
Rooms
| Level | Type | Length | Width | Dimensions |
|---|---|---|---|---|
| Basement | Recreational, Games Room | 7.21 m | 5.14 m | 7.21 m x 5.14 m |
| Basement | Living Room | 3.96 m | 3.12 m | 3.96 m x 3.12 m |
| Basement | Utility Room | 6.12 m | 2.39 m | 6.12 m x 2.39 m |
| Ground Level | Kitchen | 4.14 m | 6.98 m | 4.14 m x 6.98 m |
| Ground Level | Living Room | 4.31 m | 7.6 m | 4.31 m x 7.6 m |
| Ground Level | Primary Bedroom | 4.46 m | 4.59 m | 4.46 m x 4.59 m |
| Ground Level | Bedroom 2 | 4.02 m | 3.52 m | 4.02 m x 3.52 m |
| Ground Level | Bedroom 3 | 4.46 m | 2.94 m | 4.46 m x 2.94 m |
Utilities
| Wireless | Available |
| Electricity Connected | Connected |
| Telephone | Connected |
https://www.realtor.ca/real-estate/28231522/154-gravel-road-s-west-grey-west-grey
Interested?
Contact us for more information
Neil Kirstine
Salesperson
79 Elora St
Mildmay, Ontario N0G 2J0
Jeremy Ellis
Salesperson
79 Elora St
Mildmay, Ontario N0G 2J0




















































