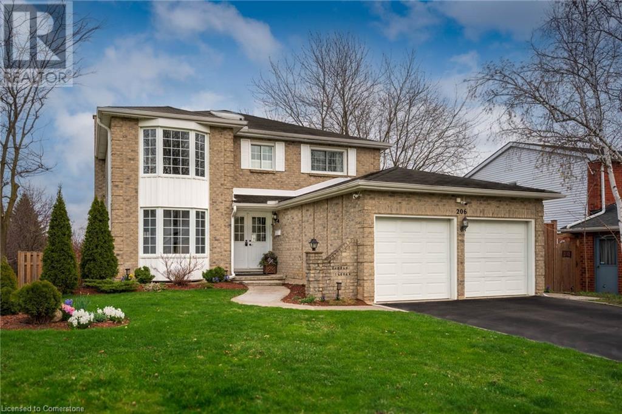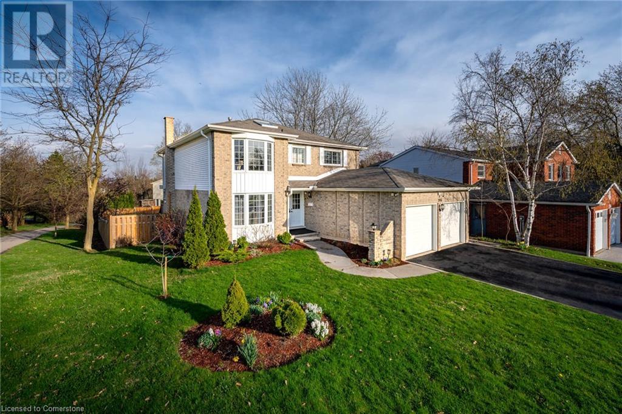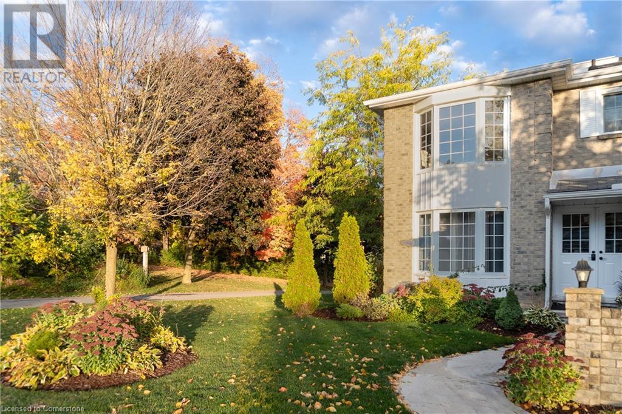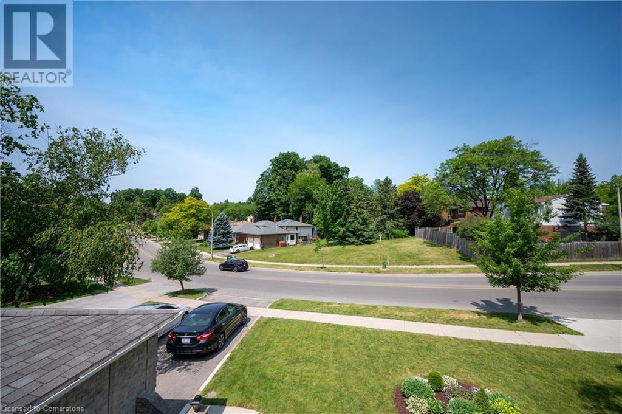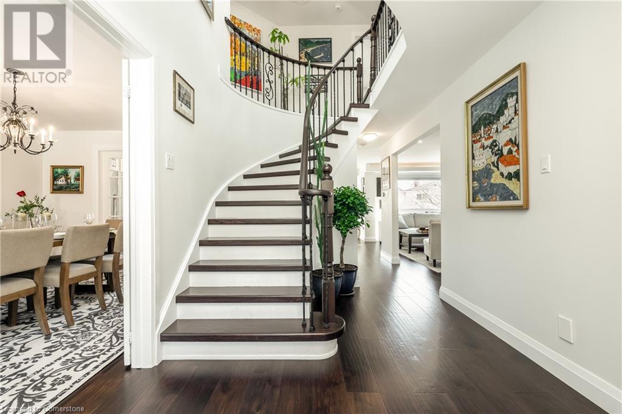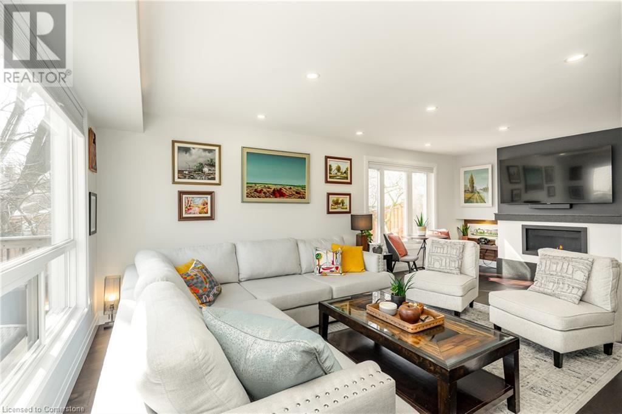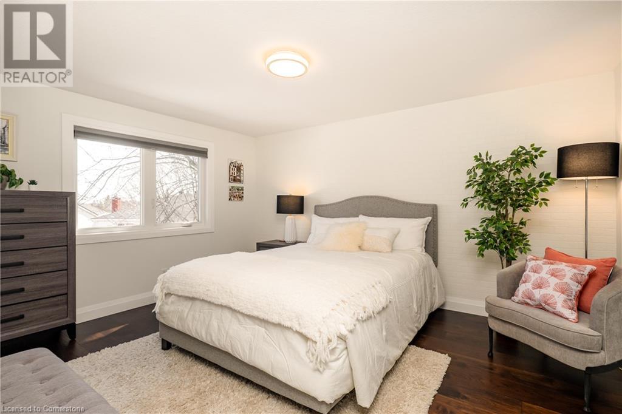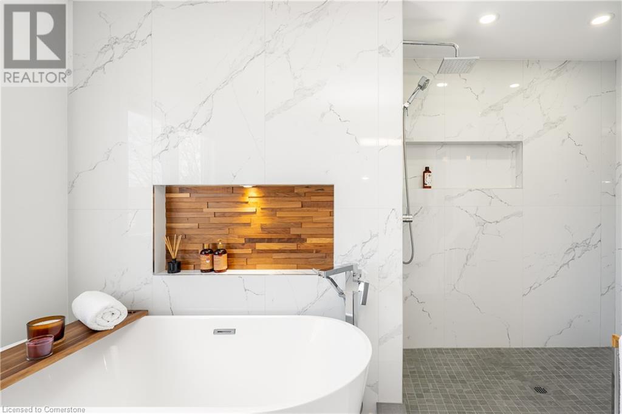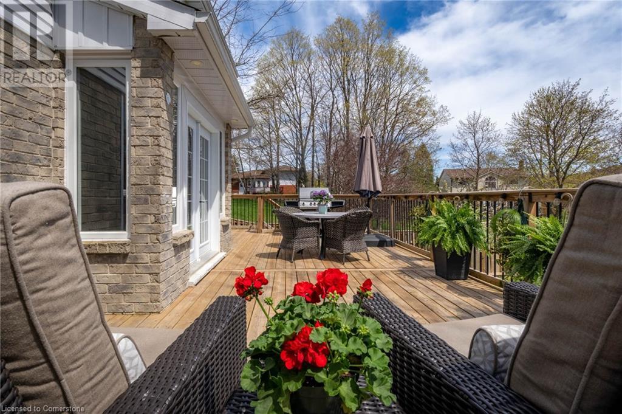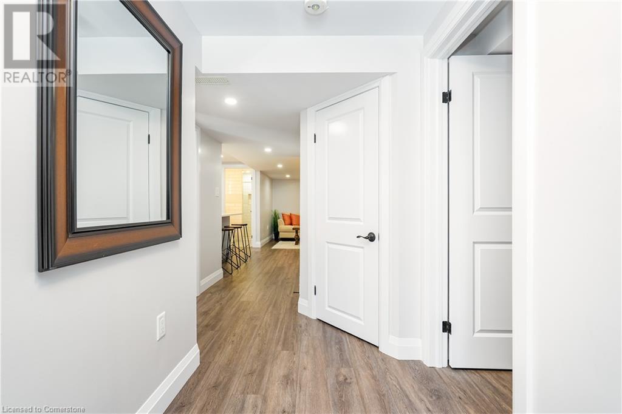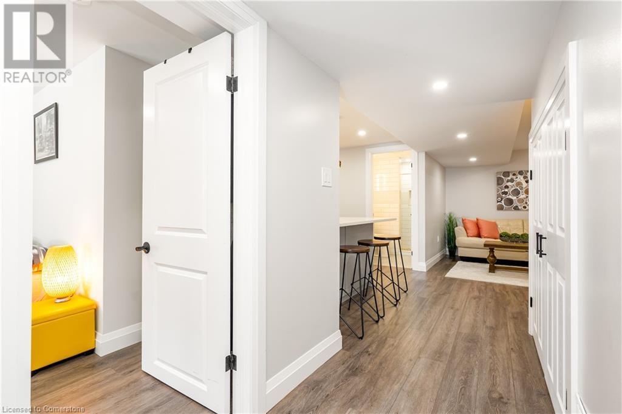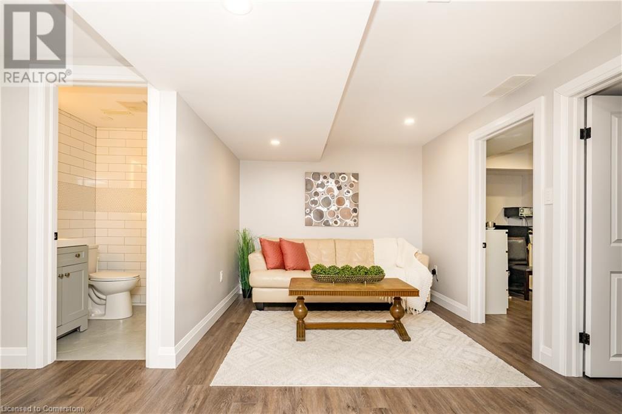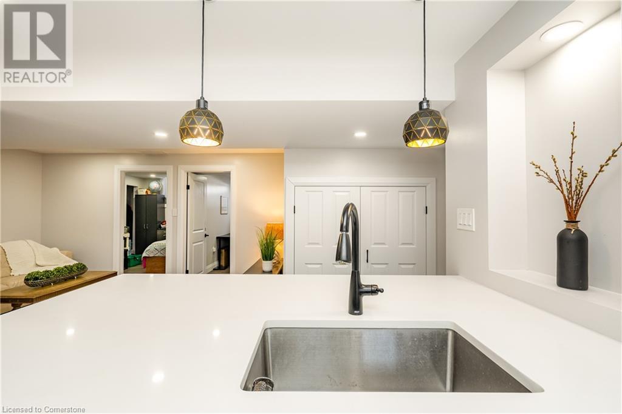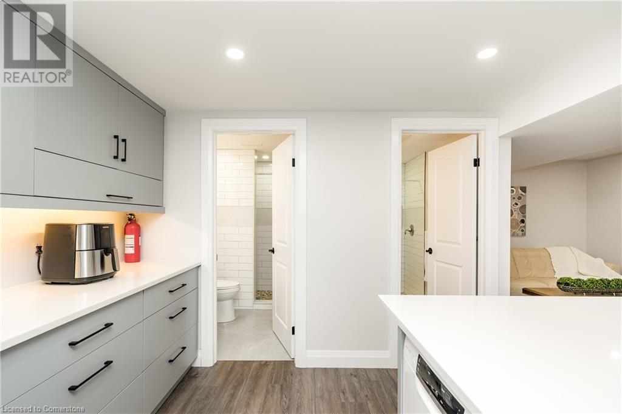206 Westvale Drive Waterloo, Ontario N2T 1C3
$1,379,900
Located in the sought-after Westvale neighborhood of Waterloo, you do not want to miss this immaculately updated, spacious 4-bedroom, 2.5- bathroom, main and upper floor home PLUS a fully finished walk-out basement featuring a separate entrance, four additional bedrooms, two bathrooms, a kitchen and full laundry. This property presents an excellent opportunity for multi-generational living or potential rental income. Extensively updated, the home boasts a modernized kitchen and bathrooms, engineered flooring throughout, and stylish interior finishes, including new baseboards, casing, and doors. The exterior has been enhanced with a new back and side deck, fence, fresh landscaping, almost all updated windows , improved soffit, fascia, gutters, and downspouts. A new gas fireplace and pot lights add warmth and sophistication to the living space. Major improvements continue with an upgraded electrical panel and sump pump (2021), a newly paved driveway and appliances in 2020, and the addition of a new A/C unit, improved attic insulation, and a retaining wall in 2024. With ample parking, a thoughtfully designed layout, and a prime location close to schools, parks, transit, and amenities, this home offers both comfort and convenience. Whether you're looking for a spacious family home or an opportunity to maximize the potential of a fully finished lower level, this is a must-see! (id:42029)
Property Details
| MLS® Number | 40721477 |
| Property Type | Single Family |
| AmenitiesNearBy | Golf Nearby, Hospital, Park, Place Of Worship, Playground, Public Transit, Schools, Shopping |
| CommunityFeatures | Quiet Area, Community Centre |
| EquipmentType | Water Heater |
| Features | Paved Driveway, Sump Pump, In-law Suite |
| ParkingSpaceTotal | 6 |
| RentalEquipmentType | Water Heater |
Building
| BathroomTotal | 5 |
| BedroomsAboveGround | 4 |
| BedroomsBelowGround | 4 |
| BedroomsTotal | 8 |
| Appliances | Dishwasher, Dryer, Refrigerator, Stove, Water Softener, Washer, Hood Fan, Window Coverings, Garage Door Opener |
| ArchitecturalStyle | 2 Level |
| BasementDevelopment | Finished |
| BasementType | Full (finished) |
| ConstructedDate | 1987 |
| ConstructionStyleAttachment | Detached |
| CoolingType | Central Air Conditioning |
| ExteriorFinish | Aluminum Siding, Brick |
| FoundationType | Poured Concrete |
| HalfBathTotal | 1 |
| HeatingFuel | Natural Gas |
| HeatingType | Forced Air |
| StoriesTotal | 2 |
| SizeInterior | 3417 Sqft |
| Type | House |
| UtilityWater | Municipal Water |
Parking
| Attached Garage |
Land
| Acreage | No |
| FenceType | Fence |
| LandAmenities | Golf Nearby, Hospital, Park, Place Of Worship, Playground, Public Transit, Schools, Shopping |
| Sewer | Municipal Sewage System |
| SizeDepth | 143 Ft |
| SizeFrontage | 56 Ft |
| SizeTotalText | Under 1/2 Acre |
| ZoningDescription | R1 |
Rooms
| Level | Type | Length | Width | Dimensions |
|---|---|---|---|---|
| Second Level | Primary Bedroom | 11'3'' x 21'0'' | ||
| Second Level | Bedroom | 10'11'' x 14'3'' | ||
| Second Level | Bedroom | 10'11'' x 14'11'' | ||
| Second Level | Bedroom | 9'5'' x 9'11'' | ||
| Second Level | Full Bathroom | 11'2'' x 11'7'' | ||
| Second Level | 4pc Bathroom | 9'4'' x 4'11'' | ||
| Basement | Utility Room | 10'11'' x 5'11'' | ||
| Basement | Living Room | 13'8'' x 9'1'' | ||
| Basement | Kitchen | 12'11'' x 10'10'' | ||
| Basement | Bedroom | 12'1'' x 12'2'' | ||
| Basement | Bedroom | 10'11'' x 10'6'' | ||
| Basement | Bedroom | 11'4'' x 12'8'' | ||
| Basement | Bedroom | 10'10'' x 10'7'' | ||
| Basement | 3pc Bathroom | 7'5'' x 5'1'' | ||
| Basement | 3pc Bathroom | 7'5'' x 4'11'' | ||
| Main Level | Living Room | 12'2'' x 22'6'' | ||
| Main Level | Laundry Room | 7'0'' x 8'9'' | ||
| Main Level | Kitchen | 19'10'' x 16'7'' | ||
| Main Level | Foyer | 8'6'' x 8'8'' | ||
| Main Level | Dining Room | 10'11'' x 21'6'' | ||
| Main Level | 2pc Bathroom | 6'10'' x 3'0'' |
https://www.realtor.ca/real-estate/28243827/206-westvale-drive-waterloo
Interested?
Contact us for more information
Shawn Ramautor
Salesperson
71 Weber Street E.
Kitchener, Ontario N2H 1C6
Dave Ramautor
Salesperson
71 Weber Street E., Unit B
Kitchener, Ontario N2H 1C6
Jean S. Ramautor
Salesperson
71 Weber Street E.
Kitchener, Ontario N2H 1C6
Tracy Sanderson
Salesperson
71 Weber Street E.
Kitchener, Ontario N2H 1C6

