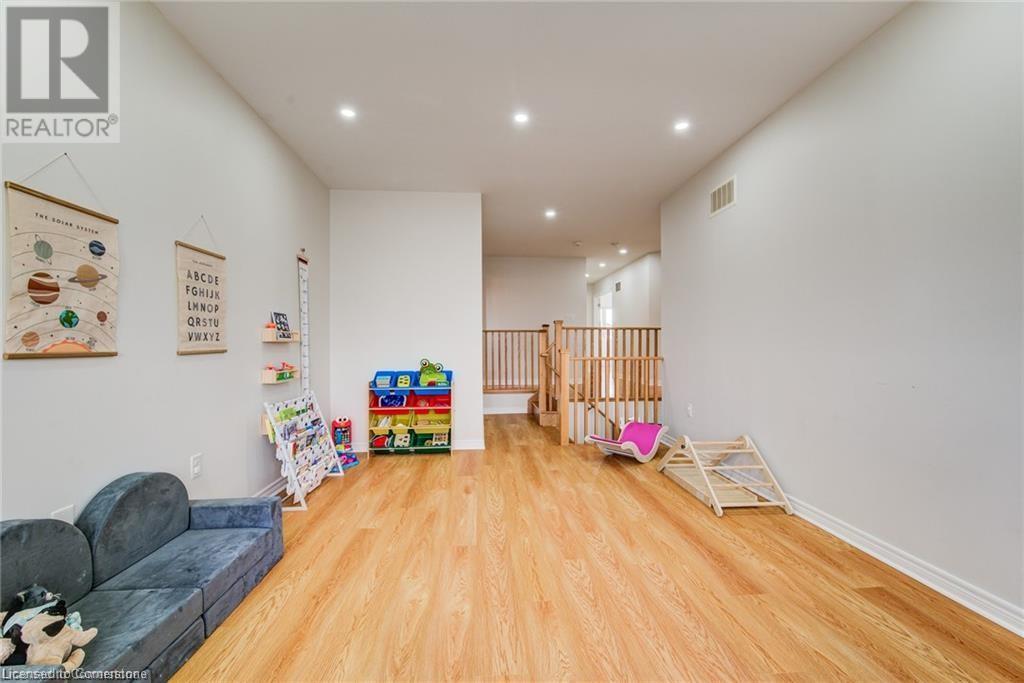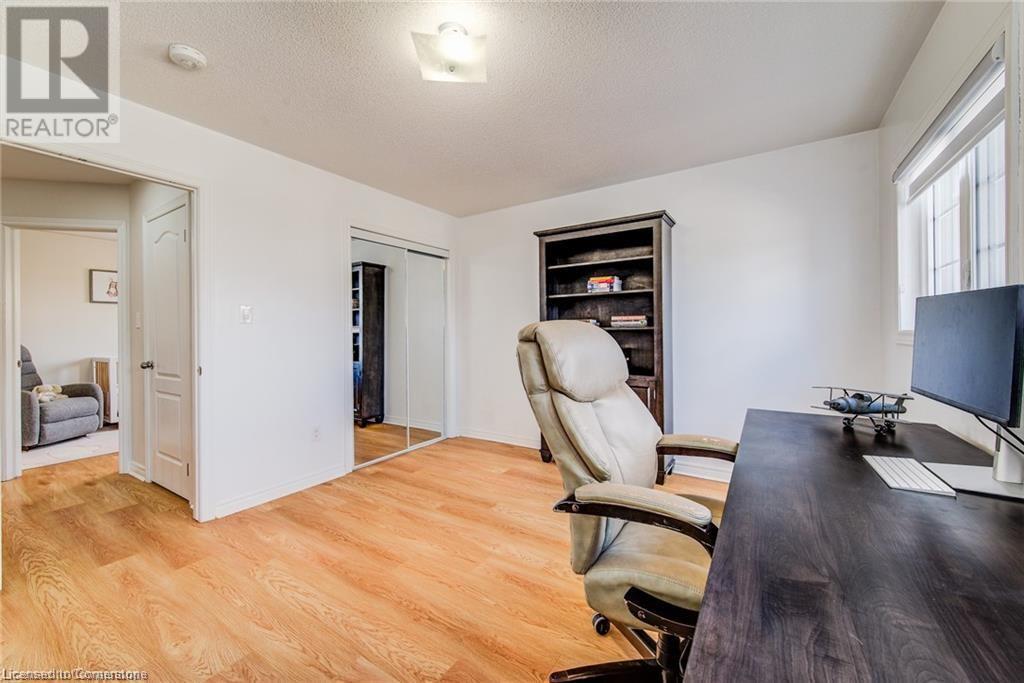991 Hannah Avenue S Listowel, Ontario N4W 0H6
$695,000
Welcome to 991 Hannah Avenue South, nestled in the heart of Listowel’s family-friendly community. This beautifully maintained two-storey home offers just under 2,300 sq ft of thoughtfully designed living space, featuring four spacious bedrooms and three bathrooms. The bright, open-concept layout is enhanced by abundant pot lighting, creating a warm and inviting atmosphere throughout. The kitchen comes equipped with high-quality stainless steel appliances and a convenient counter-height seating area, perfect for hosting or everyday meals. Upstairs, a generous family room offers the ideal space to relax and unwind, along with four well-appointed bedrooms, including a primary suite with a luxurious ensuite bath. Curb appeal shines through with a timeless stone and brick exterior, while the fully fenced backyard is your private retreat, featuring a brand new deck (2024) and a brand new hot tub, perfect for enjoying warm summer nights or cozy winter soaks. Located on a quiet, low-traffic street just steps from local parks, this home is perfect for families seeking both comfort and convenience. Don't miss the opportunity to call this incredible home yours, schedule a viewing today! (id:42029)
Property Details
| MLS® Number | 40723611 |
| Property Type | Single Family |
| AmenitiesNearBy | Hospital, Playground |
| CommunityFeatures | Quiet Area |
| EquipmentType | Water Heater |
| ParkingSpaceTotal | 4 |
| RentalEquipmentType | Water Heater |
Building
| BathroomTotal | 3 |
| BedroomsAboveGround | 4 |
| BedroomsTotal | 4 |
| Appliances | Dishwasher, Dryer, Refrigerator, Stove, Washer, Microwave Built-in, Hot Tub |
| ArchitecturalStyle | 2 Level |
| BasementDevelopment | Unfinished |
| BasementType | Full (unfinished) |
| ConstructedDate | 2019 |
| ConstructionStyleAttachment | Detached |
| CoolingType | Central Air Conditioning |
| ExteriorFinish | Brick Veneer, Stone, Vinyl Siding |
| FoundationType | Poured Concrete |
| HalfBathTotal | 1 |
| HeatingFuel | Natural Gas |
| HeatingType | Forced Air |
| StoriesTotal | 2 |
| SizeInterior | 2299 Sqft |
| Type | House |
| UtilityWater | Municipal Water |
Parking
| Attached Garage |
Land
| Acreage | No |
| FenceType | Fence |
| LandAmenities | Hospital, Playground |
| Sewer | Municipal Sewage System |
| SizeDepth | 128 Ft |
| SizeFrontage | 36 Ft |
| SizeTotalText | Under 1/2 Acre |
| ZoningDescription | R3-3 |
Rooms
| Level | Type | Length | Width | Dimensions |
|---|---|---|---|---|
| Second Level | Primary Bedroom | 15'1'' x 10'10'' | ||
| Second Level | Family Room | 20'1'' x 12'3'' | ||
| Second Level | Bedroom | 10'10'' x 9'8'' | ||
| Second Level | Bedroom | 14'0'' x 11'7'' | ||
| Second Level | Bedroom | 11'7'' x 9'11'' | ||
| Second Level | Full Bathroom | 9'11'' x 9'3'' | ||
| Second Level | 4pc Bathroom | 9'11'' x 4'10'' | ||
| Basement | Other | 40'9'' x 25'7'' | ||
| Main Level | Living Room | 26'0'' x 12'11'' | ||
| Main Level | Kitchen | 12'8'' x 10'1'' | ||
| Main Level | Foyer | 8'2'' x 7'1'' | ||
| Main Level | Dining Room | 12'8'' x 8'10'' | ||
| Main Level | 2pc Bathroom | 6'5'' x 2'11'' |
https://www.realtor.ca/real-estate/28246409/991-hannah-avenue-s-listowel
Interested?
Contact us for more information
Natasha Ahuja
Salesperson
901 Victoria St. N.
Kitchener, Ontario N2B 3C3
David Schooley
Broker
901 Victoria Street N., Suite B
Kitchener, Ontario N2B 3C3














































