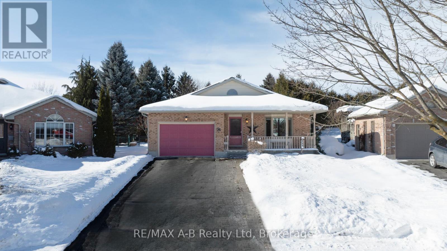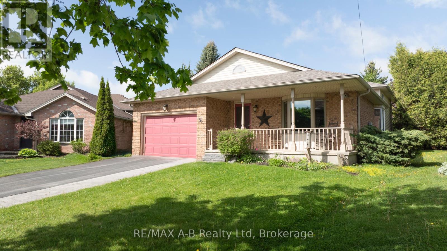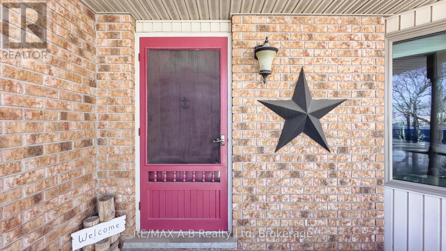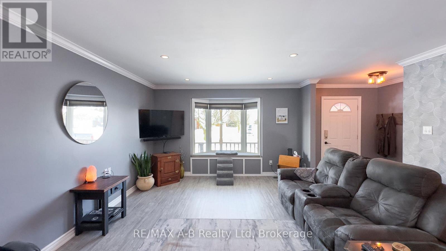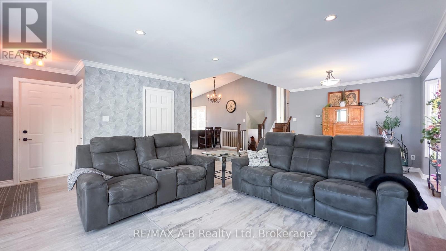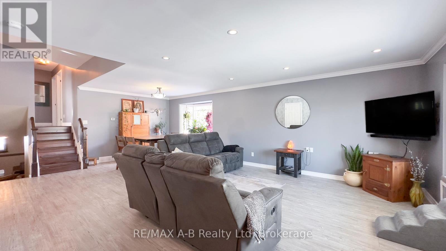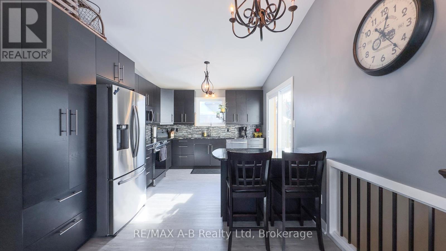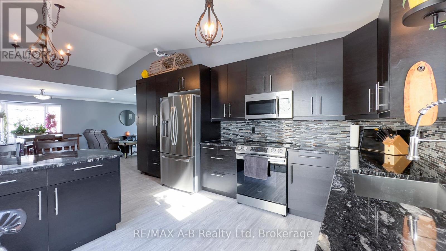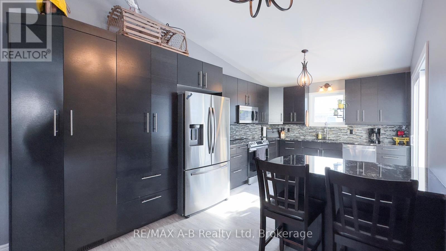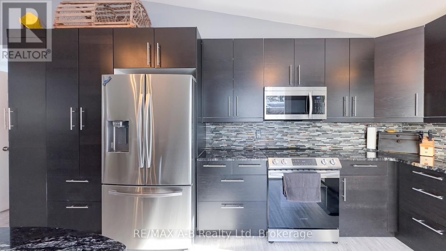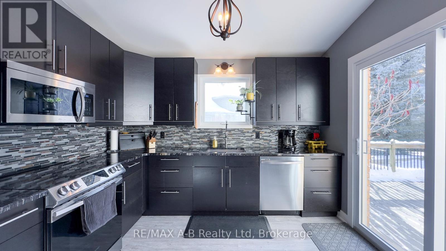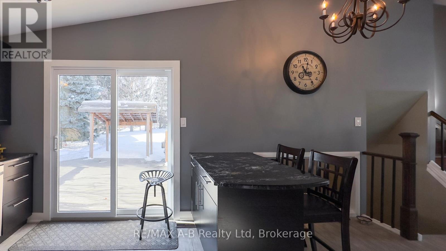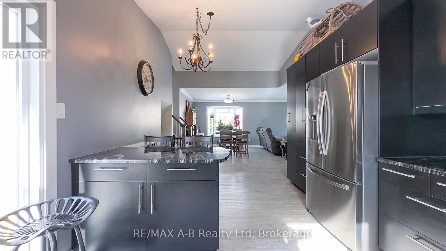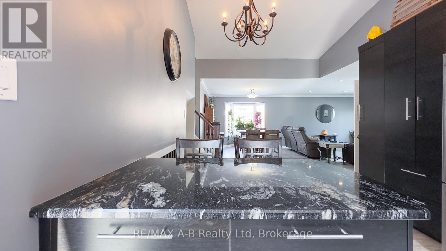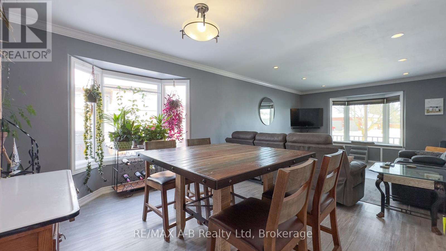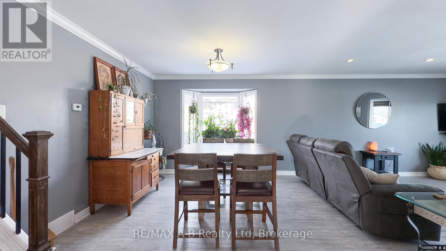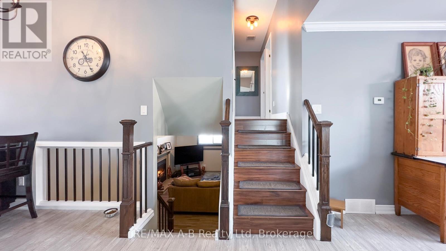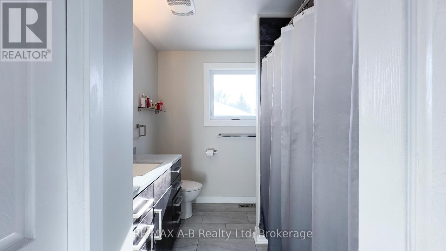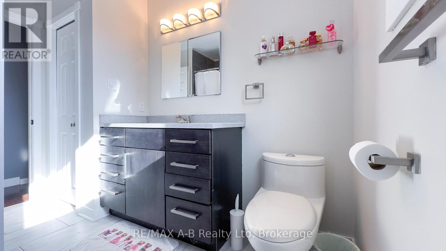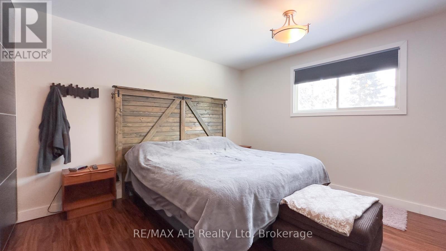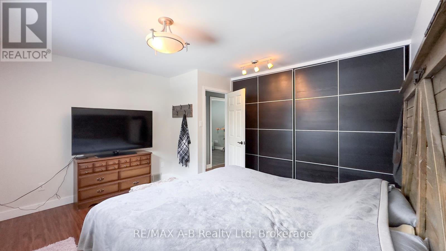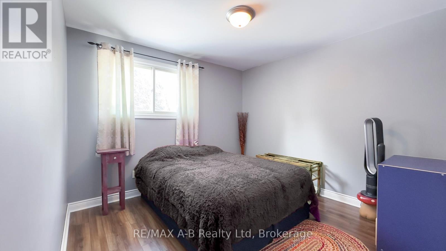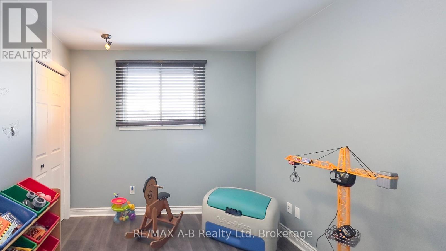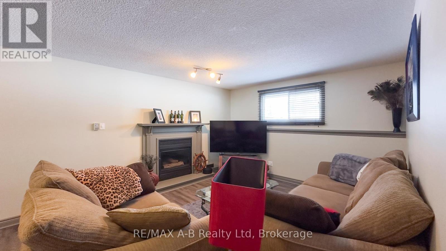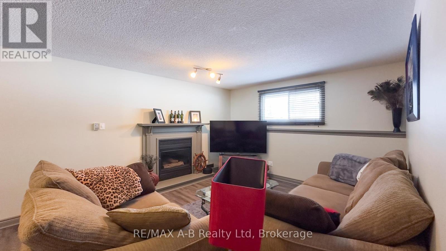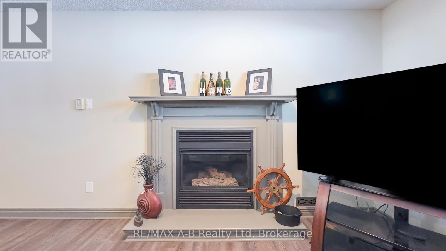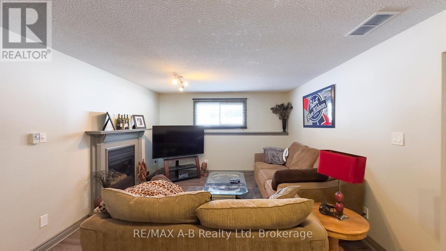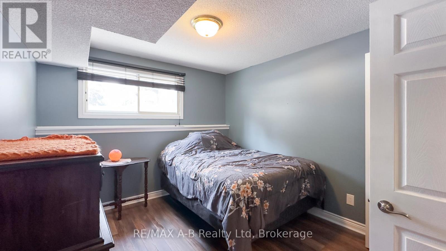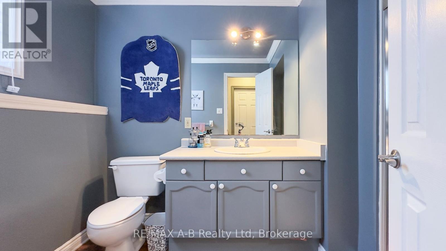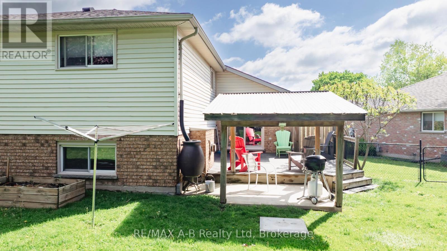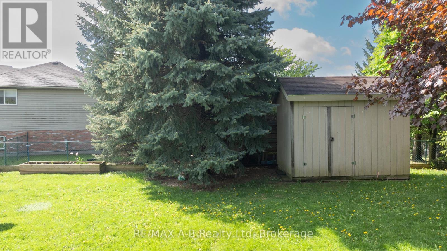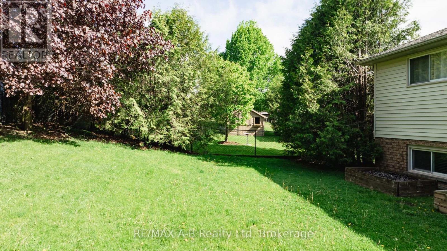36 Meadowridge Drive St. Marys, Ontario N4X 1B7
$749,900
Welcome to 36 Meadowridge Drive, nestled quaintly in the picturesque town of St. Marys, Ontario. This beautifully maintained 4 level back-split home offers modern updates, open concept main floor living, spacious distinct living spaces and a modern inviting feel. Situated just minutes from the recreation center, high school, and public school, its an ideal spot for families seeking a welcoming and well-connected community. This home features 4 spacious bedrooms and 2.5 bathrooms, making it perfect for growing families. The newly updated kitchen is a true showstopper, boasting modern finishes, ample counter space, and a convenient pantry for added storage. Its a dream come true for home cooks and entertainers alike! Outside, you'll find a generously sized yard that's perfect for family gatherings, gardening, or simply enjoying the outdoors in this peaceful neighborhood. Don't miss your chance to call 36 Meadowridge Drive home. With its updated kitchen, functional layout, and prime location, this property wont last long. Contact your Realtor today to book your private showing! (id:42029)
Property Details
| MLS® Number | X11944670 |
| Property Type | Single Family |
| Community Name | St. Marys |
| AmenitiesNearBy | Hospital, Place Of Worship, Schools |
| CommunityFeatures | Community Centre |
| EquipmentType | Water Heater |
| Features | Sump Pump |
| ParkingSpaceTotal | 3 |
| RentalEquipmentType | Water Heater |
| Structure | Shed |
Building
| BathroomTotal | 2 |
| BedroomsAboveGround | 4 |
| BedroomsTotal | 4 |
| Appliances | Garage Door Opener Remote(s), Water Heater, Dishwasher, Dryer, Refrigerator, Stove, Window Coverings |
| BasementDevelopment | Partially Finished |
| BasementType | N/a (partially Finished) |
| ConstructionStyleAttachment | Detached |
| ConstructionStyleSplitLevel | Backsplit |
| CoolingType | Central Air Conditioning |
| ExteriorFinish | Brick |
| FireplacePresent | Yes |
| FireplaceTotal | 1 |
| FoundationType | Poured Concrete |
| HeatingFuel | Natural Gas |
| HeatingType | Forced Air |
| Type | House |
| UtilityWater | Municipal Water |
Parking
| Attached Garage |
Land
| Acreage | No |
| FenceType | Fenced Yard |
| LandAmenities | Hospital, Place Of Worship, Schools |
| Sewer | Sanitary Sewer |
| SizeDepth | 126 Ft ,4 In |
| SizeFrontage | 39 Ft ,2 In |
| SizeIrregular | 39.24 X 126.4 Ft ; Pie-shaped Lot |
| SizeTotalText | 39.24 X 126.4 Ft ; Pie-shaped Lot|under 1/2 Acre |
| ZoningDescription | R3 |
Rooms
| Level | Type | Length | Width | Dimensions |
|---|---|---|---|---|
| Second Level | Bedroom | 4.13 m | 3.73 m | 4.13 m x 3.73 m |
| Second Level | Bathroom | 3.07 m | 227 m | 3.07 m x 227 m |
| Second Level | Bedroom | 3.23 m | 3.88 m | 3.23 m x 3.88 m |
| Second Level | Bedroom | 3.25 m | 2.86 m | 3.25 m x 2.86 m |
| Basement | Laundry Room | 6.18 m | 3.07 m | 6.18 m x 3.07 m |
| Lower Level | Bathroom | 3.01 m | 1.84 m | 3.01 m x 1.84 m |
| Lower Level | Family Room | 3.86 m | 6.62 m | 3.86 m x 6.62 m |
| Lower Level | Bedroom | 3.04 m | 3.64 m | 3.04 m x 3.64 m |
| Main Level | Living Room | 4.85 m | 4.41 m | 4.85 m x 4.41 m |
| Main Level | Dining Room | 5.26 m | 3.3 m | 5.26 m x 3.3 m |
| Main Level | Kitchen | 5.69 m | 3.33 m | 5.69 m x 3.33 m |
| Main Level | Bathroom | 1 m | 1.7 m | 1 m x 1.7 m |
https://www.realtor.ca/real-estate/27852194/36-meadowridge-drive-st-marys-st-marys
Interested?
Contact us for more information
Lindsay Pickering
Broker
Branch-194 Queen St.w. Box 2649
St. Marys, Ontario N4X 1A4
Amanda Deboer
Salesperson
Branch-194 Queen St.w. Box 2649
St. Marys, Ontario N4X 1A4

