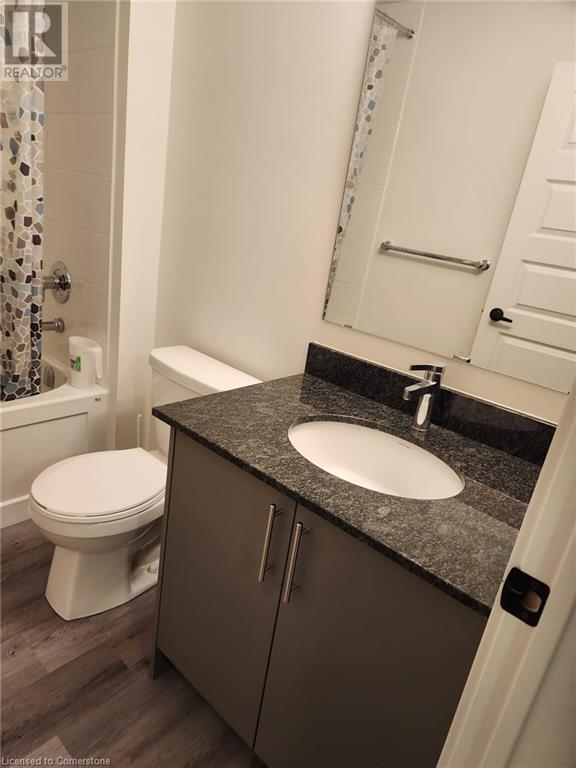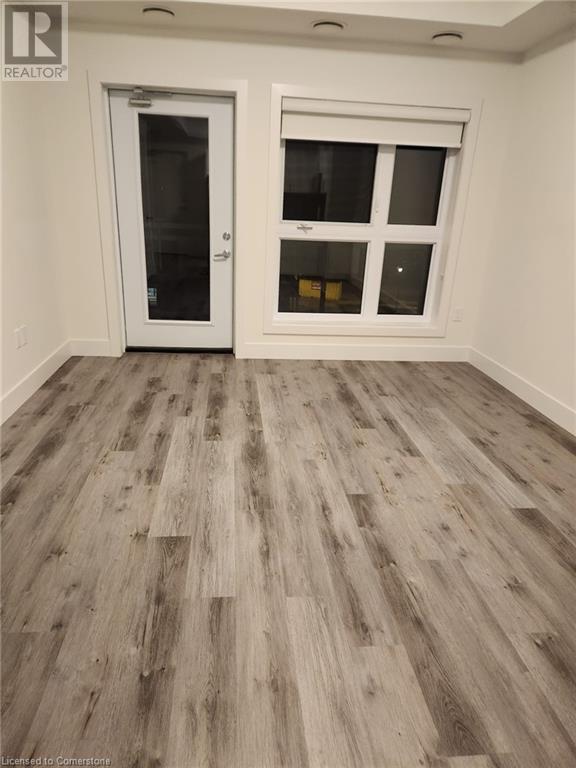1201 Lackner Place Unit# 402 Kitchener, Ontario N2A 0L4
$2,100 MonthlyInsurance, Landscaping, Property Management, Parking
Gorgeous condo located in the Lackner Woods area. The modern interior is filled with lots of natural light thanks to its many large windows, has laminate flooring throughout, quartz countertops, and beautiful finishes. The unit also includes in-suite laundry, a spacious wrap-around balcony, one parking space, and a secure locker. The building features great amenities, including a party room with a kitchenette and an outdoor playground. It offers easy access to highways, public transit, shopping centers, parks, trails, and a community center. (id:42029)
Property Details
| MLS® Number | 40697978 |
| Property Type | Single Family |
| AmenitiesNearBy | Airport, Park, Place Of Worship, Public Transit, Schools, Shopping |
| CommunicationType | High Speed Internet |
| CommunityFeatures | School Bus |
| Features | Balcony |
| ParkingSpaceTotal | 1 |
| StorageType | Locker |
Building
| BathroomTotal | 1 |
| BedroomsAboveGround | 1 |
| BedroomsTotal | 1 |
| Amenities | Party Room |
| Appliances | Dishwasher, Dryer, Oven - Built-in, Refrigerator, Stove, Washer, Hood Fan, Window Coverings |
| BasementType | None |
| ConstructedDate | 2023 |
| ConstructionStyleAttachment | Attached |
| CoolingType | Central Air Conditioning |
| ExteriorFinish | Brick |
| FireProtection | Monitored Alarm, Smoke Detectors |
| FoundationType | Poured Concrete |
| HeatingType | Forced Air |
| StoriesTotal | 1 |
| SizeInterior | 665 Sqft |
| Type | Apartment |
| UtilityWater | Municipal Water |
Parking
| Visitor Parking |
Land
| AccessType | Road Access, Highway Access |
| Acreage | No |
| LandAmenities | Airport, Park, Place Of Worship, Public Transit, Schools, Shopping |
| Sewer | Municipal Sewage System |
| SizeTotalText | Unknown |
| ZoningDescription | Residential |
Rooms
| Level | Type | Length | Width | Dimensions |
|---|---|---|---|---|
| Main Level | Laundry Room | Measurements not available | ||
| Main Level | 3pc Bathroom | Measurements not available | ||
| Main Level | Kitchen | 8'8'' x 8'8'' | ||
| Main Level | Bedroom | 11'6'' x 10'5'' | ||
| Main Level | Living Room/dining Room | 17'5'' x 11'9'' |
Utilities
| Cable | Available |
| Electricity | Available |
| Natural Gas | Available |
https://www.realtor.ca/real-estate/27904393/1201-lackner-place-unit-402-kitchener
Interested?
Contact us for more information
Shahid Saleem
Broker
450 Hespeler Road, Unit G/107-108
Cambridge, Ontario N1R 0E3












