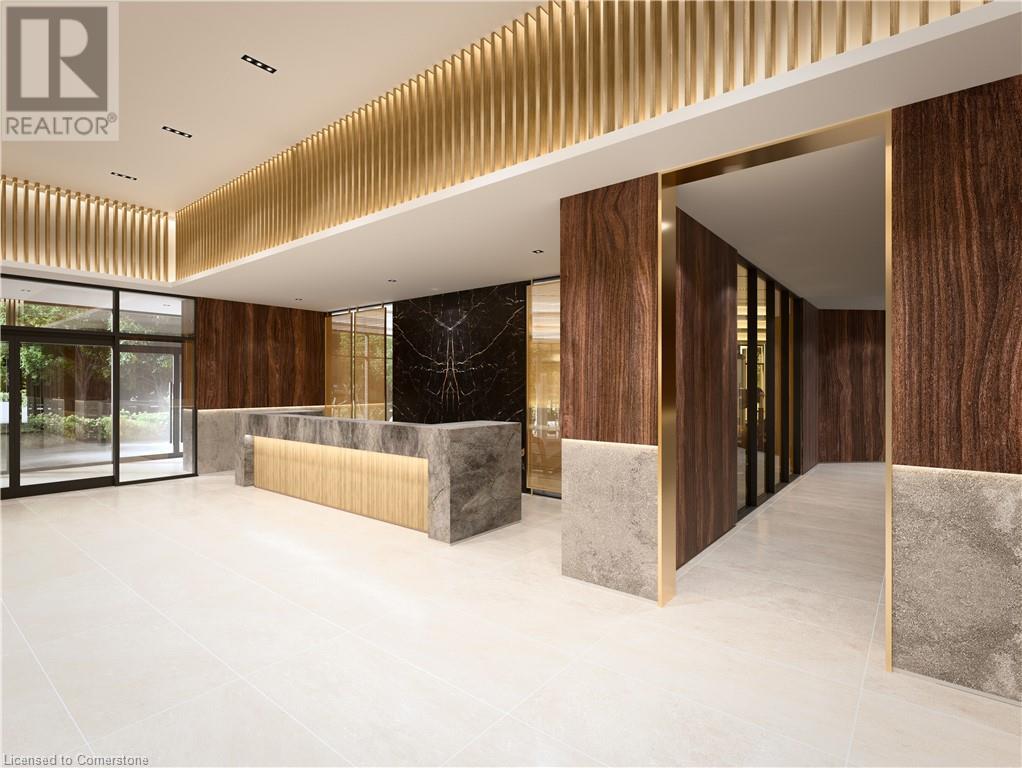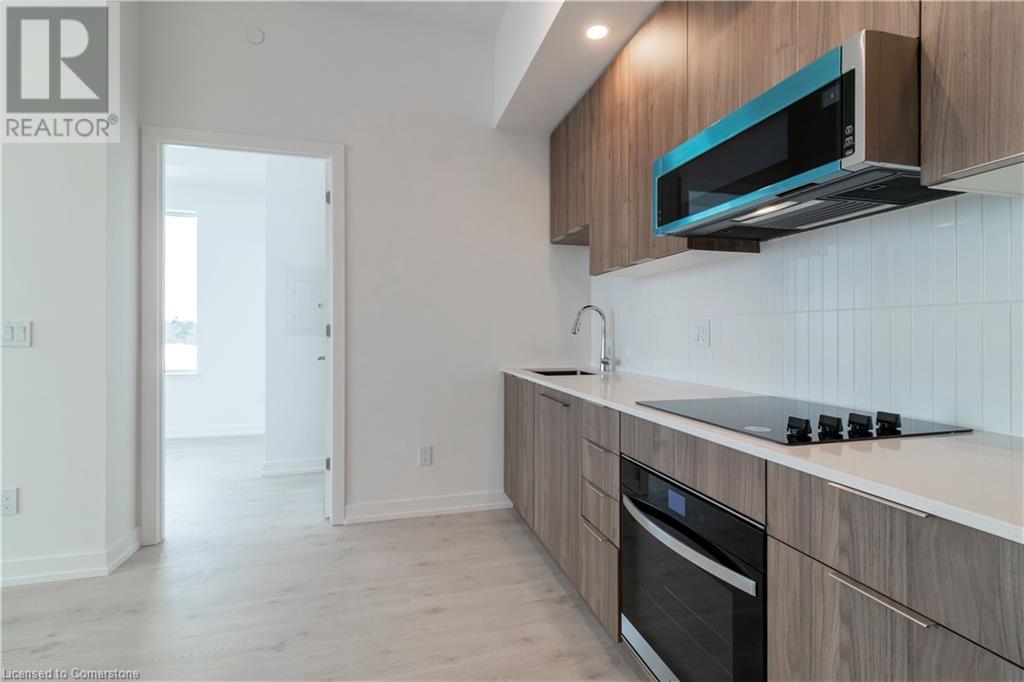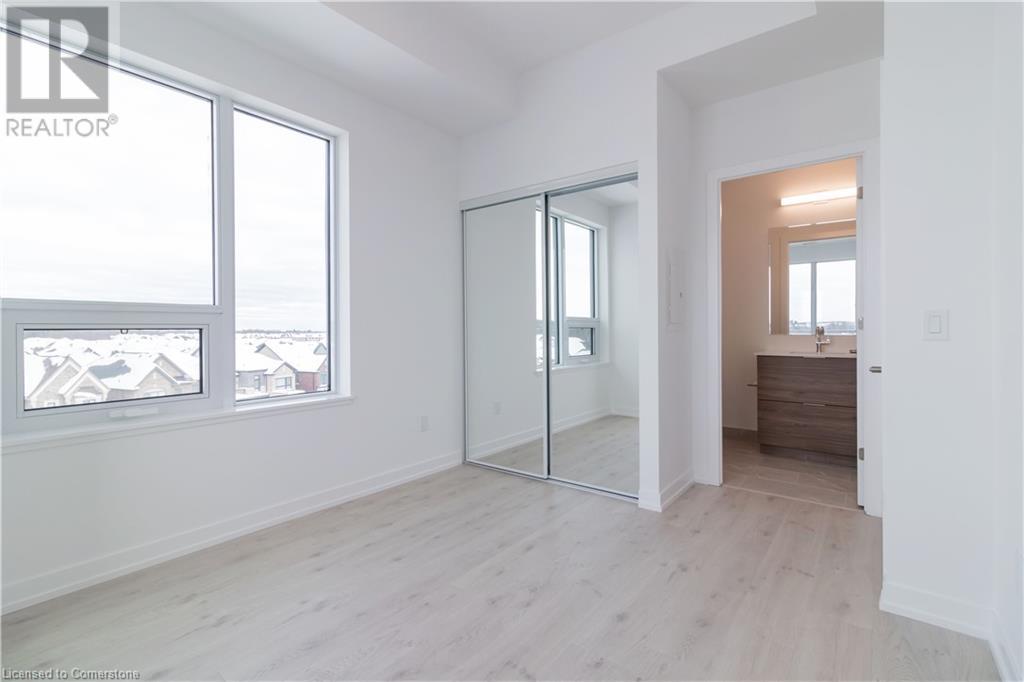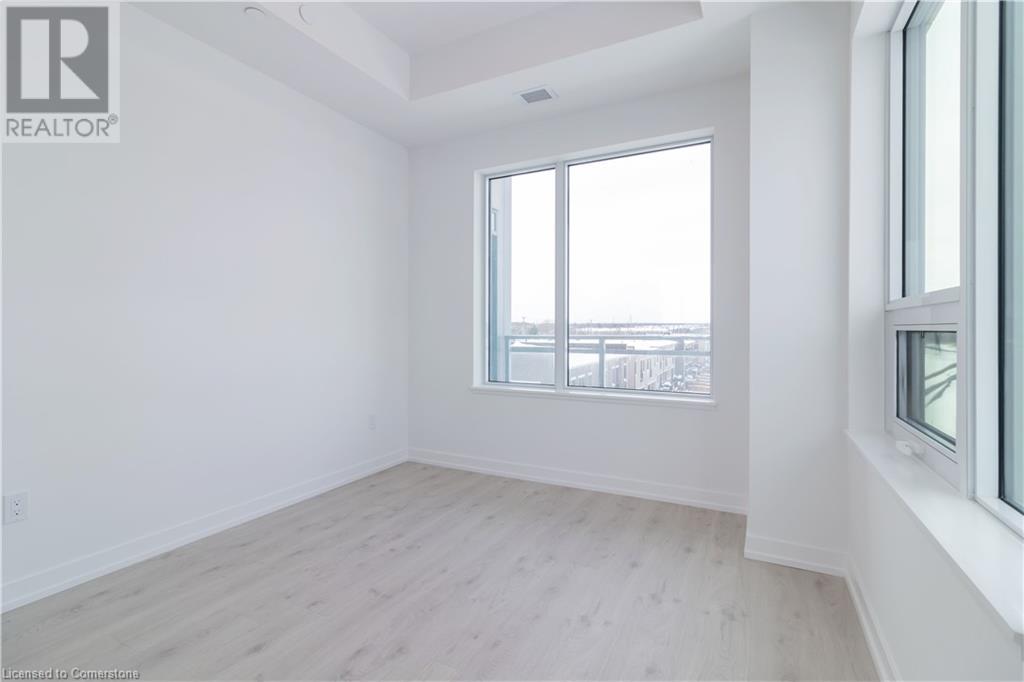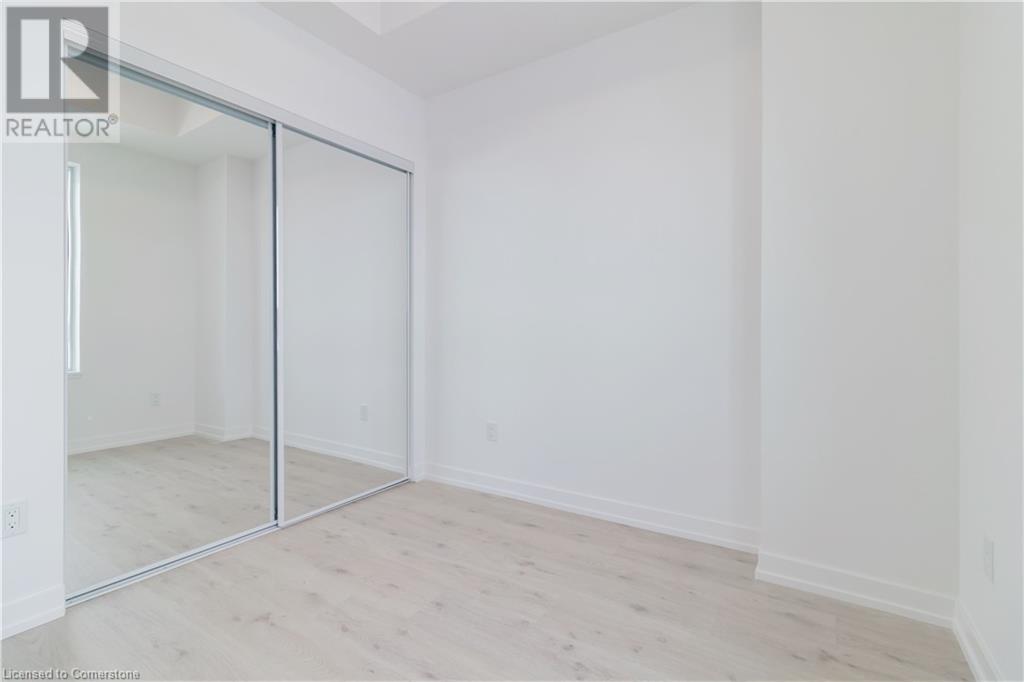2501 Saw Whet Boulevard Unit# 442 Oakville, Ontario L6M 5N2
$2,800 MonthlyInsurance
Modern urban luxury at it’s finest! Welcome to this beautiful brand new 2 bed, 2 bath condo unit at The Saw Whet Condos by Caivan. This spacious unit boasts 760 sq ft of space with 9’ ceilings and tonnes of natural light as well as 1 parking spot & locker. Floor to ceiling windows pull light throughout the unit and add an airy bright quality to the interior. Kitchen features built in European-urban style appliances and open concept layout. Plentiful amenity base includes 24/7 concierge, fitness room, yoga studio, co-working space, 2 x common area rooftop patios with BBQs, electric vehicle rental program with Kite (available in the underground garage), pet washing stations and more! Located in desirable Glen Abbey neighbourhood, just minutes from highway, GO transit, and downtown Oakville. (id:42029)
Property Details
| MLS® Number | 40702458 |
| Property Type | Single Family |
| AmenitiesNearBy | Public Transit, Shopping |
| Features | Balcony |
| ParkingSpaceTotal | 1 |
Building
| BathroomTotal | 2 |
| BedroomsAboveGround | 2 |
| BedroomsTotal | 2 |
| Amenities | Exercise Centre, Party Room |
| Appliances | Dishwasher, Dryer, Refrigerator, Stove, Washer, Microwave Built-in |
| BasementType | None |
| ConstructionStyleAttachment | Attached |
| CoolingType | Central Air Conditioning |
| ExteriorFinish | Concrete, Other, Steel |
| HeatingFuel | Geo Thermal |
| HeatingType | Heat Pump |
| StoriesTotal | 1 |
| SizeInterior | 760 Sqft |
| Type | Apartment |
| UtilityWater | Municipal Water |
Parking
| Underground | |
| None | |
| Visitor Parking |
Land
| AccessType | Highway Access |
| Acreage | No |
| LandAmenities | Public Transit, Shopping |
| Sewer | Municipal Sewage System |
| SizeTotalText | Unknown |
| ZoningDescription | Rm4 |
Rooms
| Level | Type | Length | Width | Dimensions |
|---|---|---|---|---|
| Main Level | Laundry Room | Measurements not available | ||
| Main Level | 4pc Bathroom | Measurements not available | ||
| Main Level | Bedroom | 8'11'' x 9'5'' | ||
| Main Level | Full Bathroom | Measurements not available | ||
| Main Level | Primary Bedroom | 10'7'' x 9'7'' | ||
| Main Level | Kitchen | 22'7'' x 10'11'' |
https://www.realtor.ca/real-estate/27982212/2501-saw-whet-boulevard-unit-442-oakville
Interested?
Contact us for more information
Robert Alexander Mcfee
Salesperson
191 King St. S., Ut.101
Waterloo, Ontario N2J 1R1


